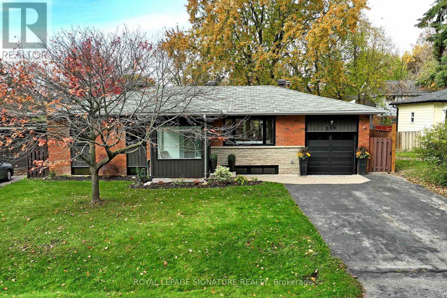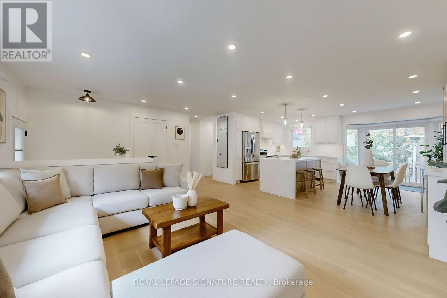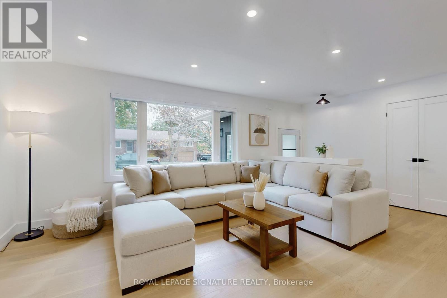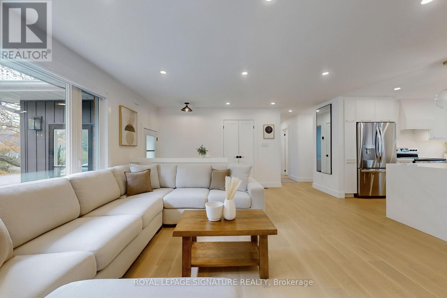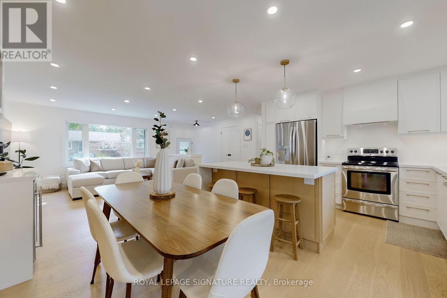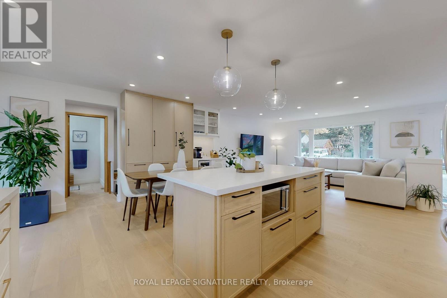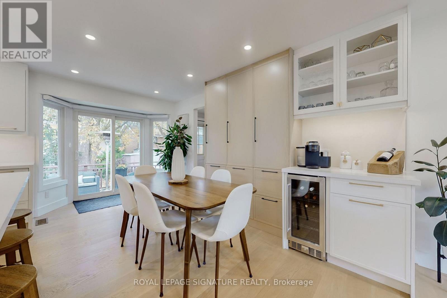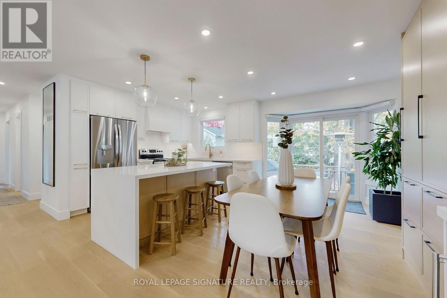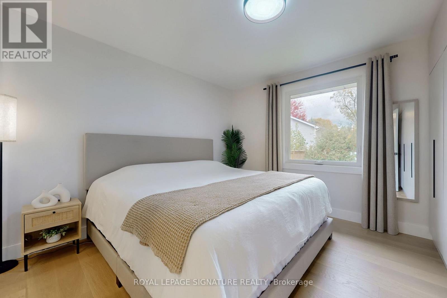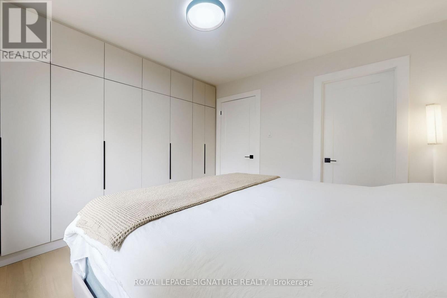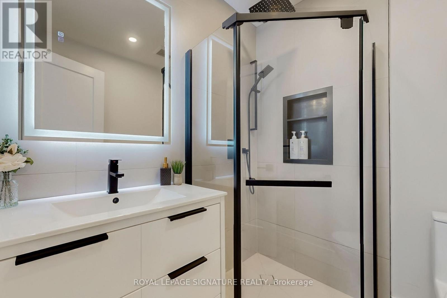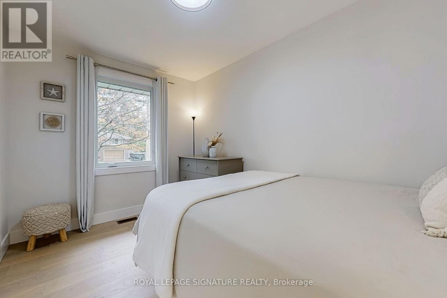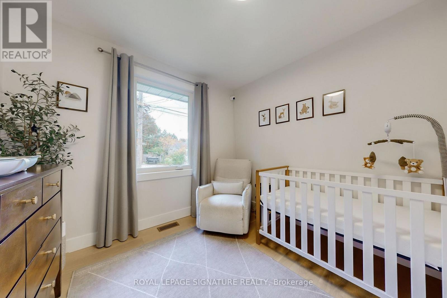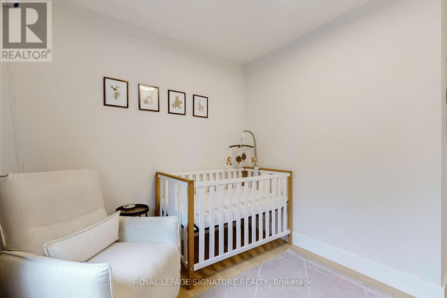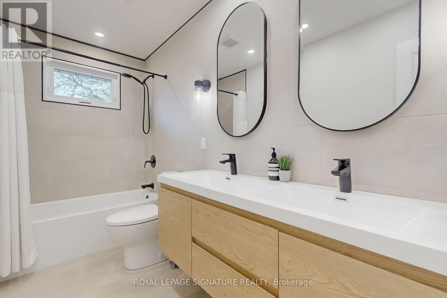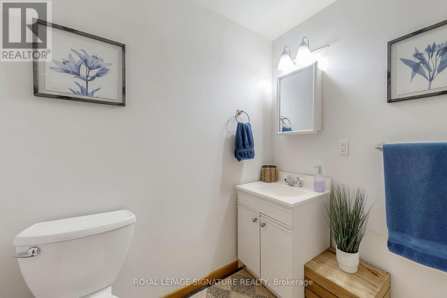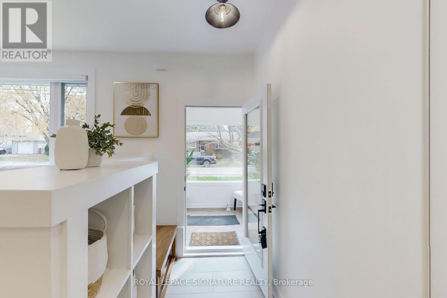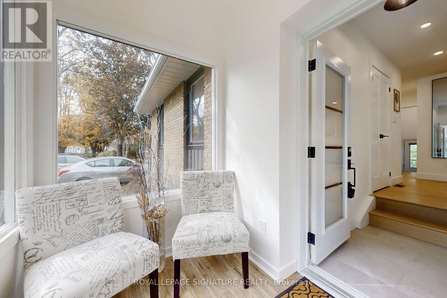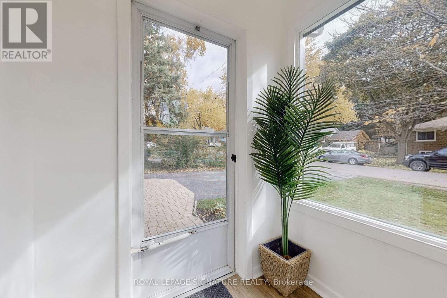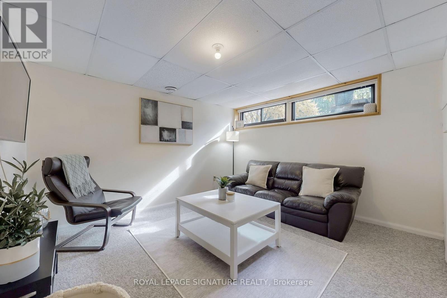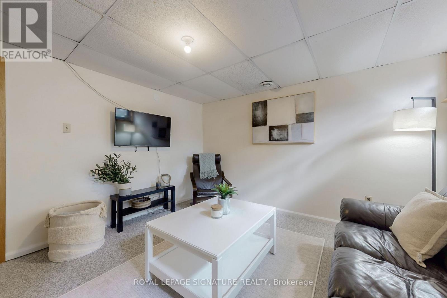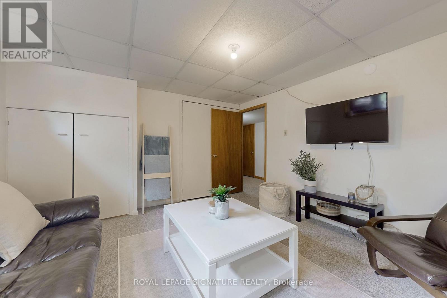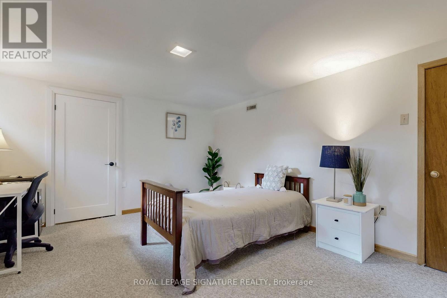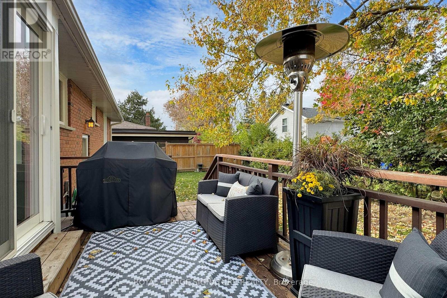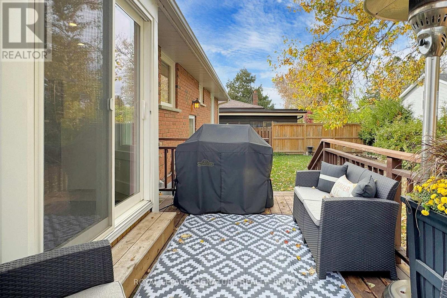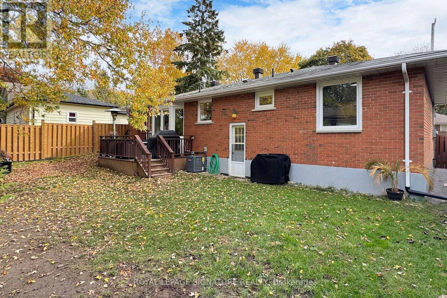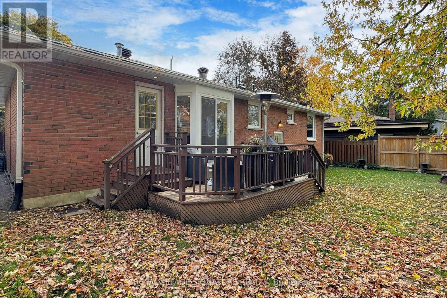339 Boyer Street Whitchurch-Stouffville, Ontario L4A 7V9
$1,078,000
We call this a Grand Slam! This Home Truly Checks All The Boxes! Welcome to this beautifully updated three-bedroom home, perfectly situated on family friendly and safe Boyer St. The open-concept main floor seamlessly blends modern design with everyday comfort, featuring a sleek kitchen with a centre island, elegant hardwood floors, pot lights, a perfect space for both relaxed living and entertaining. Large windows fill the home with natural light all day long, creating a bright and uplifting atmosphere. The custom kitchen was thoughtfully designed with 'all wood' cabinets, a coffee bar, a large pantry, and quartz island/breakfast bar. The primary bedroom features a rare 3 piece Ensuite Bath and a Custom built-in closet that offers exceptional storage and organization. Main bath features double sinks, helpful with morning rush hour. Enjoy a convenient access to the garage along with a handy (and rare) mud room and 2 pce Powder room. The finished basement gets plenty of use and offers flexible space for guests, hobbies, or a home gym. The Main floor renovation completed in 2024 included new drywall, insulation, flooring, plumbing, electrical, windows and a whole lotta love. This bungalow offers several rare features that most bungalows do not offer: A 3 pce ensuite, a mud room with an entrance to the garage and a 2 pce powder room. A perfect family sized fenced backyard along with a deck and garden shed. The location is also unbeatable - just minutes from Downtown Stouffville, where you can walk to cafés, restaurants, shops, and community events, yet still enjoy the peace and charm of a quiet neighbourhood. This exceptional home delivers the perfect blend of modern living & lifestyle. Come see it for yourself before it's gone! (id:50886)
Property Details
| MLS® Number | N12483463 |
| Property Type | Single Family |
| Community Name | Stouffville |
| Features | Sump Pump |
| Parking Space Total | 4 |
Building
| Bathroom Total | 3 |
| Bedrooms Above Ground | 3 |
| Bedrooms Below Ground | 2 |
| Bedrooms Total | 5 |
| Appliances | Water Heater, Dishwasher, Dryer, Garage Door Opener, Stove, Washer, Window Coverings, Refrigerator |
| Architectural Style | Bungalow |
| Basement Development | Finished |
| Basement Features | Separate Entrance |
| Basement Type | N/a (finished), N/a |
| Construction Style Attachment | Detached |
| Cooling Type | Central Air Conditioning |
| Exterior Finish | Brick |
| Flooring Type | Hardwood |
| Foundation Type | Block |
| Half Bath Total | 1 |
| Heating Fuel | Natural Gas |
| Heating Type | Forced Air |
| Stories Total | 1 |
| Size Interior | 1,500 - 2,000 Ft2 |
| Type | House |
| Utility Water | Municipal Water |
Parking
| Attached Garage | |
| Garage |
Land
| Acreage | No |
| Sewer | Sanitary Sewer |
| Size Depth | 82 Ft ,6 In |
| Size Frontage | 60 Ft |
| Size Irregular | 60 X 82.5 Ft |
| Size Total Text | 60 X 82.5 Ft |
Rooms
| Level | Type | Length | Width | Dimensions |
|---|---|---|---|---|
| Basement | Laundry Room | 4.45 m | 3.43 m | 4.45 m x 3.43 m |
| Basement | Sitting Room | 3.68 m | 3.58 m | 3.68 m x 3.58 m |
| Basement | Bedroom 4 | 4.7 m | 3.58 m | 4.7 m x 3.58 m |
| Basement | Exercise Room | 4.27 m | 3.66 m | 4.27 m x 3.66 m |
| Main Level | Living Room | 4.67 m | 4.29 m | 4.67 m x 4.29 m |
| Main Level | Kitchen | 3.53 m | 2.92 m | 3.53 m x 2.92 m |
| Main Level | Dining Room | 4.22 m | 2.57 m | 4.22 m x 2.57 m |
| Main Level | Primary Bedroom | 3.53 m | 3.05 m | 3.53 m x 3.05 m |
| Main Level | Bedroom 2 | 3.63 m | 2.49 m | 3.63 m x 2.49 m |
| Main Level | Bedroom 3 | 3.63 m | 2.79 m | 3.63 m x 2.79 m |
| Main Level | Mud Room | 3.18 m | 1.47 m | 3.18 m x 1.47 m |
Contact Us
Contact us for more information
Georgia Kotiadis-Carnevale
Broker
www.buyingrealestateintoronto.com/
8 Sampson Mews Suite 201 The Shops At Don Mills
Toronto, Ontario M3C 0H5
(416) 443-0300
(416) 443-8619
Sue Vine
Broker
www.buyingrealestateintoronto.com/
www.facebook.com/sue.kimvine
8 Sampson Mews Suite 201 The Shops At Don Mills
Toronto, Ontario M3C 0H5
(416) 443-0300
(416) 443-8619

