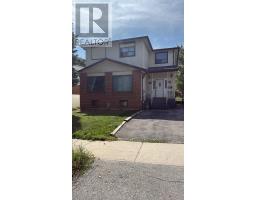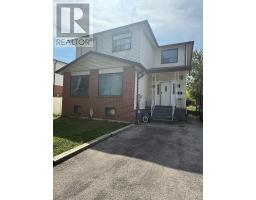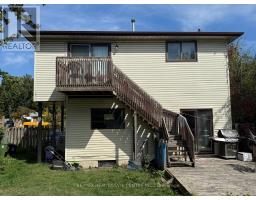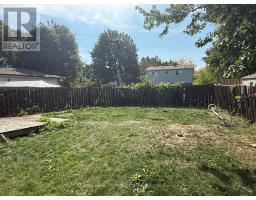339 Burrows Hall Boulevard Toronto, Ontario M1B 1H6
9 Bedroom
3 Bathroom
2,500 - 3,000 ft2
Fireplace
Inground Pool
Central Air Conditioning
Forced Air
$1,399,000
Welcome to 339 Burrows Hall Blvd, Toronto, with 6 Bedroom Detached 2 Storey In Very Good Location, Near 401. don't miss your chance (id:50886)
Property Details
| MLS® Number | E12401726 |
| Property Type | Single Family |
| Community Name | Malvern |
| Amenities Near By | Park, Place Of Worship, Public Transit, Schools |
| Features | Level Lot |
| Parking Space Total | 4 |
| Pool Type | Inground Pool |
| Structure | Shed |
Building
| Bathroom Total | 3 |
| Bedrooms Above Ground | 6 |
| Bedrooms Below Ground | 3 |
| Bedrooms Total | 9 |
| Appliances | Dryer, Two Stoves, Two Washers, Window Coverings, Refrigerator |
| Basement Development | Finished |
| Basement Features | Separate Entrance |
| Basement Type | N/a (finished) |
| Construction Style Attachment | Detached |
| Cooling Type | Central Air Conditioning |
| Exterior Finish | Aluminum Siding, Brick |
| Fireplace Present | Yes |
| Flooring Type | Carpeted, Parquet, Ceramic, Vinyl |
| Foundation Type | Brick |
| Heating Fuel | Natural Gas |
| Heating Type | Forced Air |
| Stories Total | 2 |
| Size Interior | 2,500 - 3,000 Ft2 |
| Type | House |
| Utility Water | Municipal Water |
Parking
| No Garage |
Land
| Acreage | No |
| Fence Type | Fenced Yard |
| Land Amenities | Park, Place Of Worship, Public Transit, Schools |
| Sewer | Sanitary Sewer |
| Size Depth | 117 Ft ,7 In |
| Size Frontage | 64 Ft ,10 In |
| Size Irregular | 64.9 X 117.6 Ft ; Irregular Lot Size. |
| Size Total Text | 64.9 X 117.6 Ft ; Irregular Lot Size. |
| Zoning Description | Res. |
Rooms
| Level | Type | Length | Width | Dimensions |
|---|---|---|---|---|
| Second Level | Bedroom 4 | 3.8 m | 3 m | 3.8 m x 3 m |
| Second Level | Bedroom 5 | 3.8 m | 2.85 m | 3.8 m x 2.85 m |
| Second Level | Family Room | 6.8 m | 4.56 m | 6.8 m x 4.56 m |
| Second Level | Kitchen | 4.2 m | 3.65 m | 4.2 m x 3.65 m |
| Second Level | Primary Bedroom | 3.5 m | 3.5 m | 3.5 m x 3.5 m |
| Basement | Recreational, Games Room | 6.4 m | 3.65 m | 6.4 m x 3.65 m |
| Main Level | Living Room | 7 m | 3.54 m | 7 m x 3.54 m |
| Main Level | Dining Room | 3.3 m | 2.5 m | 3.3 m x 2.5 m |
| Main Level | Kitchen | 4.7 m | 2.37 m | 4.7 m x 2.37 m |
| Main Level | Primary Bedroom | 4.4 m | 3.56 m | 4.4 m x 3.56 m |
| Main Level | Bedroom 2 | 3.58 m | 2.34 m | 3.58 m x 2.34 m |
| Main Level | Bedroom 3 | 3.2 m | 3.1 m | 3.2 m x 3.1 m |
https://www.realtor.ca/real-estate/28858789/339-burrows-hall-boulevard-toronto-malvern-malvern
Contact Us
Contact us for more information
Imran Mehdi Gondal
Broker
(855) 783-4786
www.imrangondal.com/
www.facebook.com/imranmehdigondal
twitter.com/imranmgondal
www.linkedin.com/in/imran-mehdi-gondal-acmi-37a94b4a/
RE/MAX Real Estate Centre Inc.
1140 Burnhamthorpe Rd W #141-A
Mississauga, Ontario L5C 4E9
1140 Burnhamthorpe Rd W #141-A
Mississauga, Ontario L5C 4E9
(905) 270-2000
(905) 270-0047









