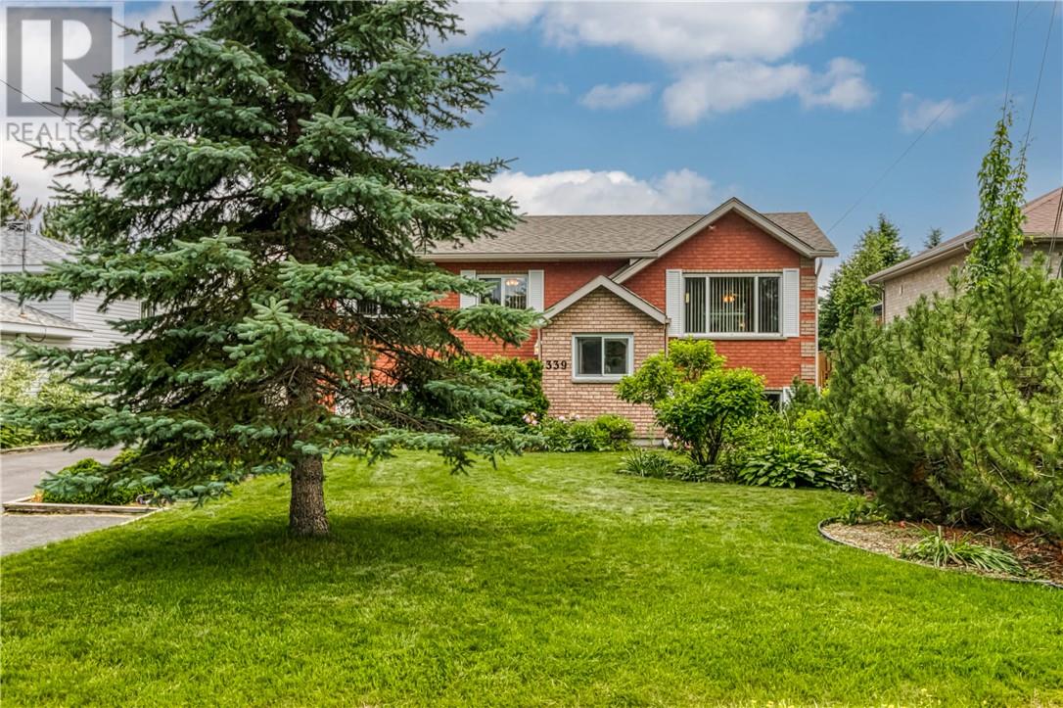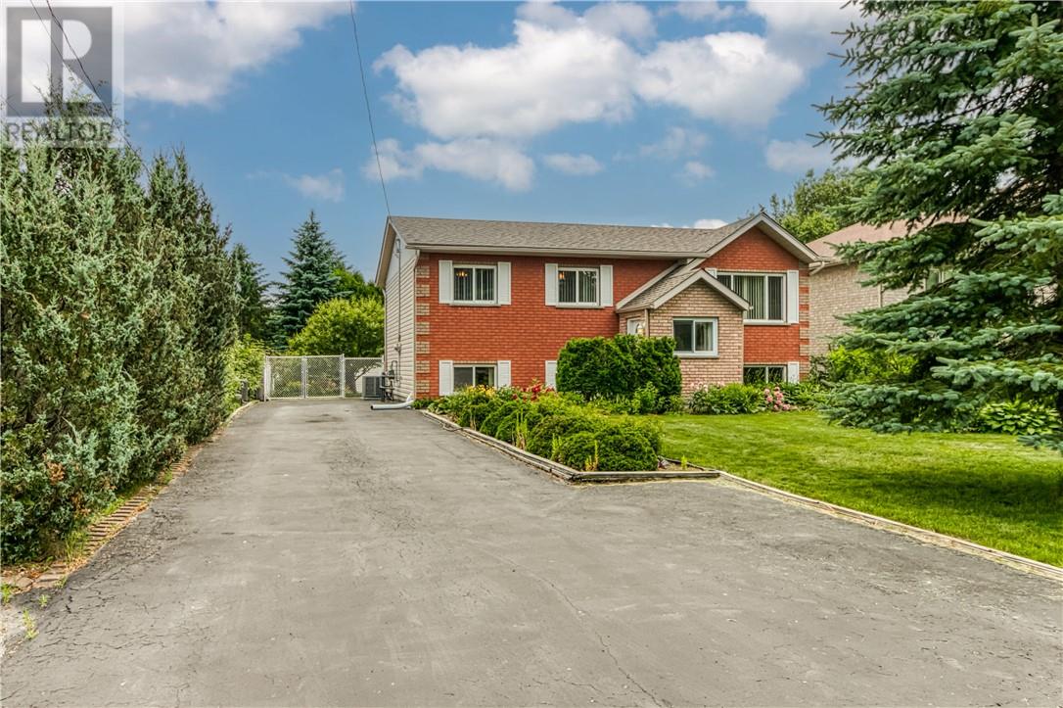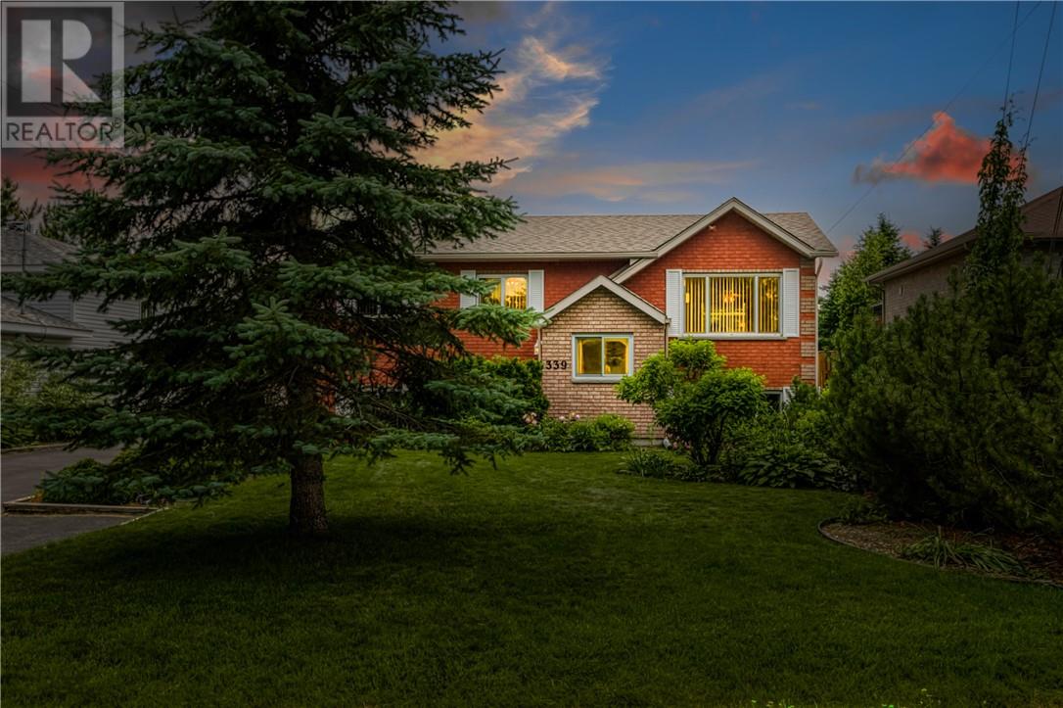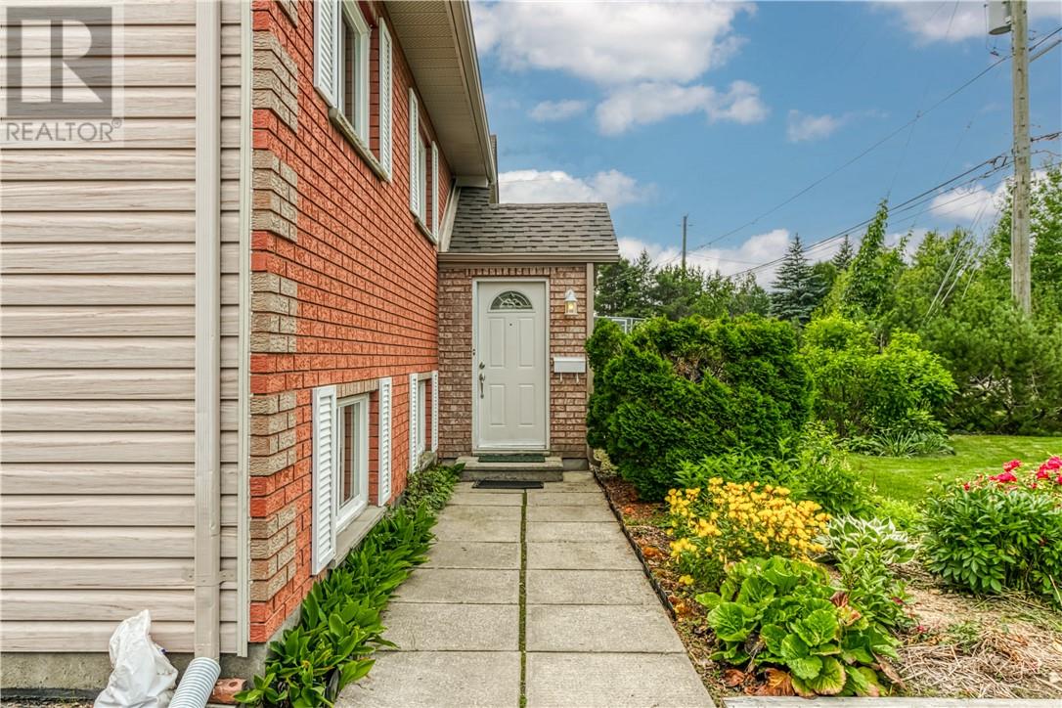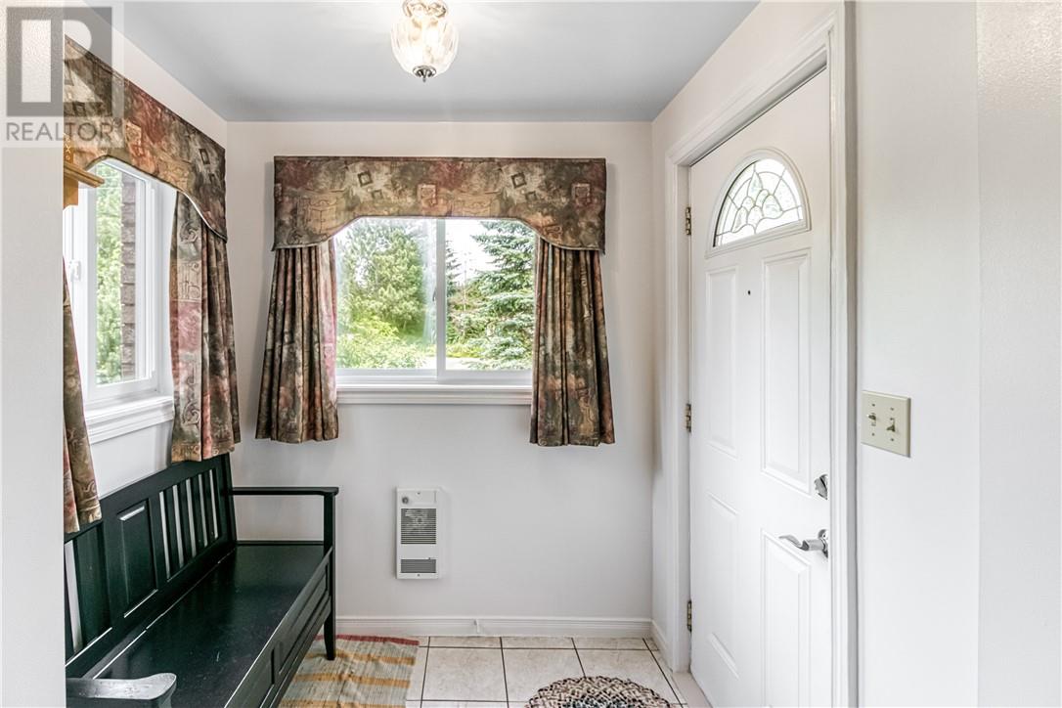339 Ester Street Sudbury, Ontario P3E 5C5
$550,000
Welcome to 339 Ester, a beautifully maintained 3+1 bedroom bungalow nestled in the heart of Sudbury’s highly sought-after Four Corners neighbourhood. Proudly owned and meticulously cared for by the original owners, this home exudes warmth, comfort, and true pride of ownership. The main floor features a bright and functional open-concept layout with a spacious living room, a sun-filled kitchen and dining area, and three generously sized bedrooms. A full 4 piece bathroom adds to the home’s convenience. A highlight of the main level is the inviting sunroom located just off the kitchen perfect for enjoying your morning coffee or relaxing in the evening while overlooking the private, landscaped backyard. The fully finished basement offers fantastic additional living space, including a rec room, a fourth bedroom, a second full bathroom with shower, and plenty of storage. This versatile lower level is ideal for guests, extended family, or as a comfortable space for children to play. Outside, you'll find a fully fenced yard with a storage shed, perfect for outdoor enjoyment or entertaining. Located just minutes from public transit, Health Sciences North, Walmart, Kivi Park, top-rated schools, and all major amenities, this home offers exceptional convenience in a premium location. Affordable, move-in ready, and rarely available in this area 339 Ester is must-see. Don’t miss your chance to own a quality home in one of Sudbury’s most prestigious neighbourhoods. (id:50886)
Property Details
| MLS® Number | 2123428 |
| Property Type | Single Family |
| Amenities Near By | Golf Course, Public Transit, Schools, Shopping |
| Equipment Type | Water Heater |
| Rental Equipment Type | Water Heater |
| Storage Type | Storage Shed |
Building
| Bathroom Total | 2 |
| Bedrooms Total | 4 |
| Basement Type | Full |
| Cooling Type | Central Air Conditioning |
| Exterior Finish | Aluminum Siding, Brick |
| Flooring Type | Hardwood, Laminate, Carpeted |
| Foundation Type | Concrete |
| Heating Type | Forced Air |
| Roof Material | Asphalt Shingle |
| Roof Style | Unknown |
| Stories Total | 1 |
| Type | House |
| Utility Water | Municipal Water |
Land
| Acreage | No |
| Fence Type | Fenced Yard |
| Land Amenities | Golf Course, Public Transit, Schools, Shopping |
| Sewer | Municipal Sewage System |
| Size Total Text | Under 1/2 Acre |
| Zoning Description | R1-5 |
Rooms
| Level | Type | Length | Width | Dimensions |
|---|---|---|---|---|
| Lower Level | Bathroom | 11'3 x 4'10 | ||
| Lower Level | Laundry Room | 11'3 x 17'9 | ||
| Lower Level | Recreational, Games Room | 22'9 x 12' | ||
| Lower Level | Bedroom | 14'9 x 11'1 | ||
| Main Level | Sunroom | 13'8 x 12'10 | ||
| Main Level | 4pc Bathroom | 6'4 x 5'0 | ||
| Main Level | Bedroom | 10'7 x 8'11 | ||
| Main Level | Bedroom | 10'7 x 8'11 | ||
| Main Level | Bedroom | 11'11 x 9'3 | ||
| Main Level | Dining Room | 8'11 x 9'8 | ||
| Main Level | Kitchen | 9'3 x 8'9 | ||
| Main Level | Living Room | 14"" x 14' |
https://www.realtor.ca/real-estate/28585704/339-ester-street-sudbury
Contact Us
Contact us for more information
Mario Roy
Salesperson
(705) 566-5450
887 Notre Dame Ave Unit C
Sudbury, Ontario P3A 2T2
(705) 566-5454
(705) 566-5450
suttonbenchmarkrealty.com/

