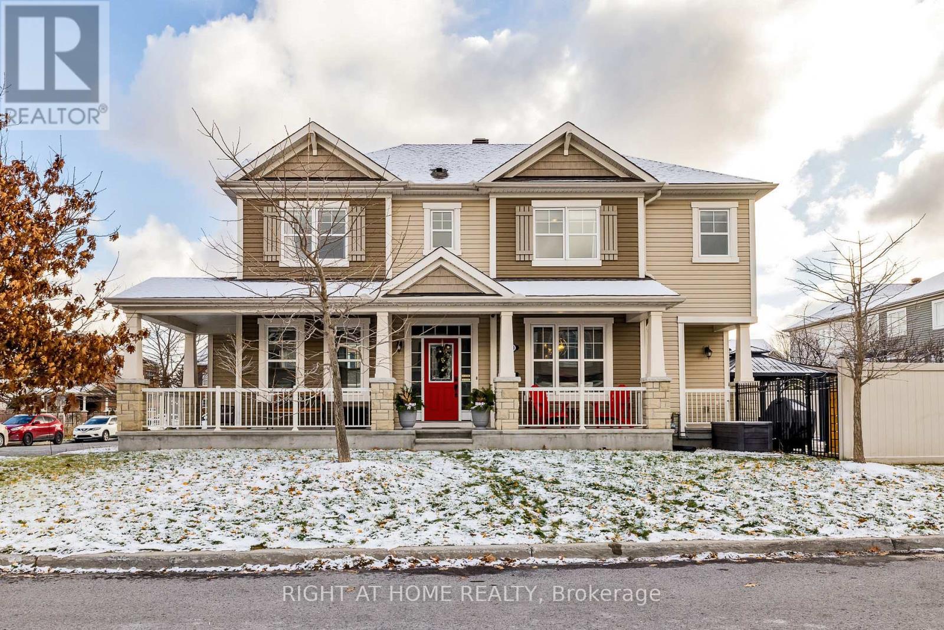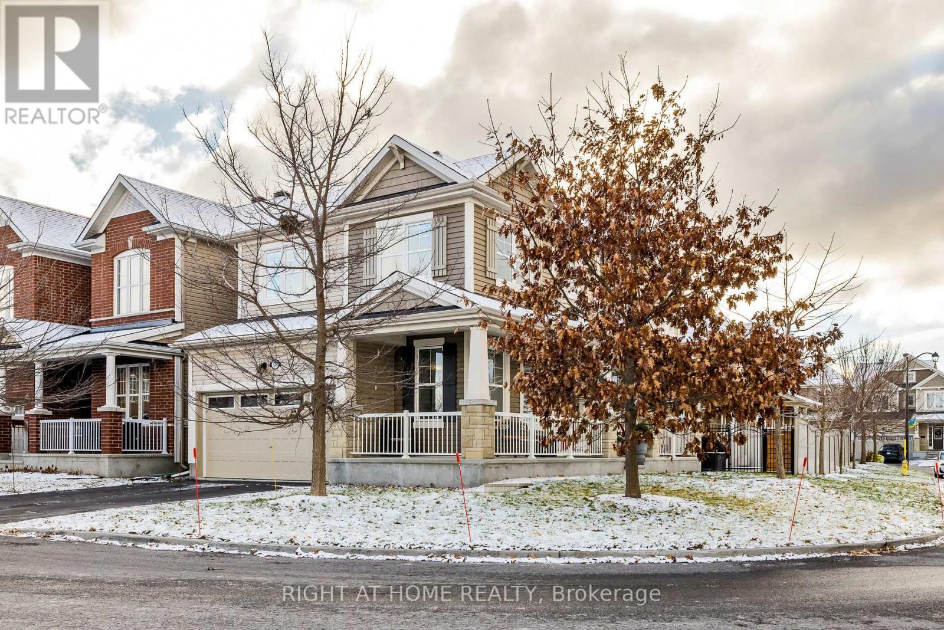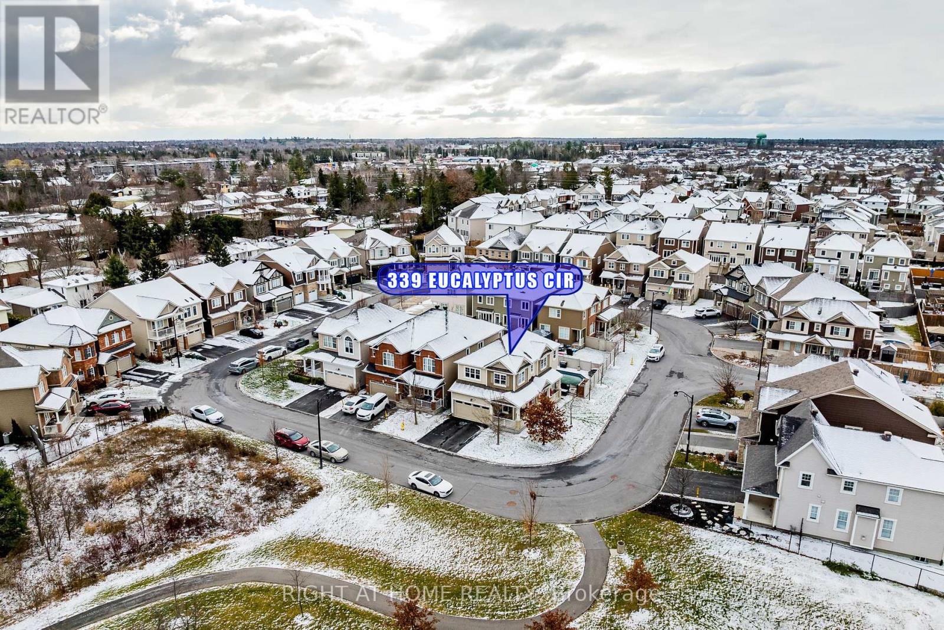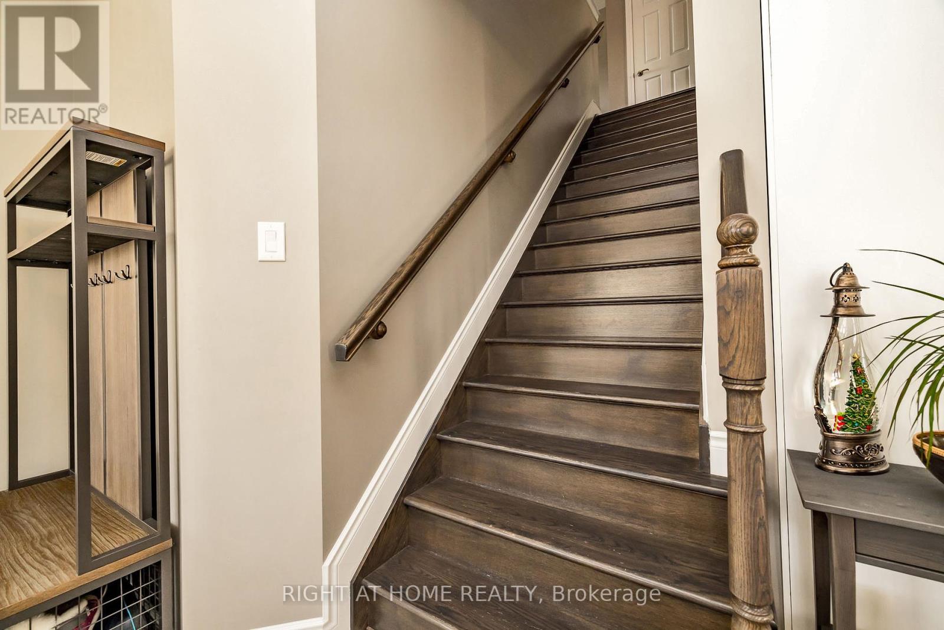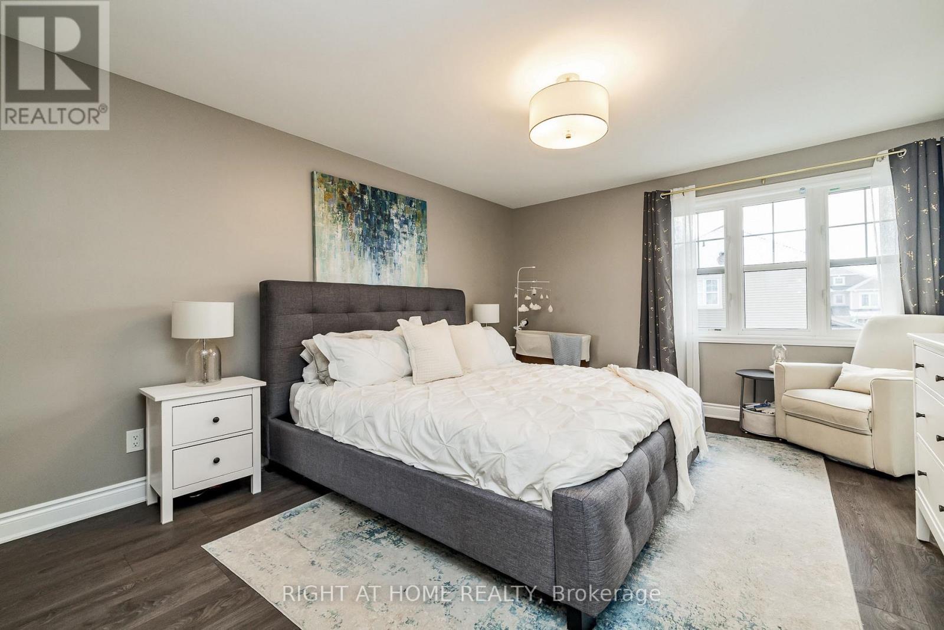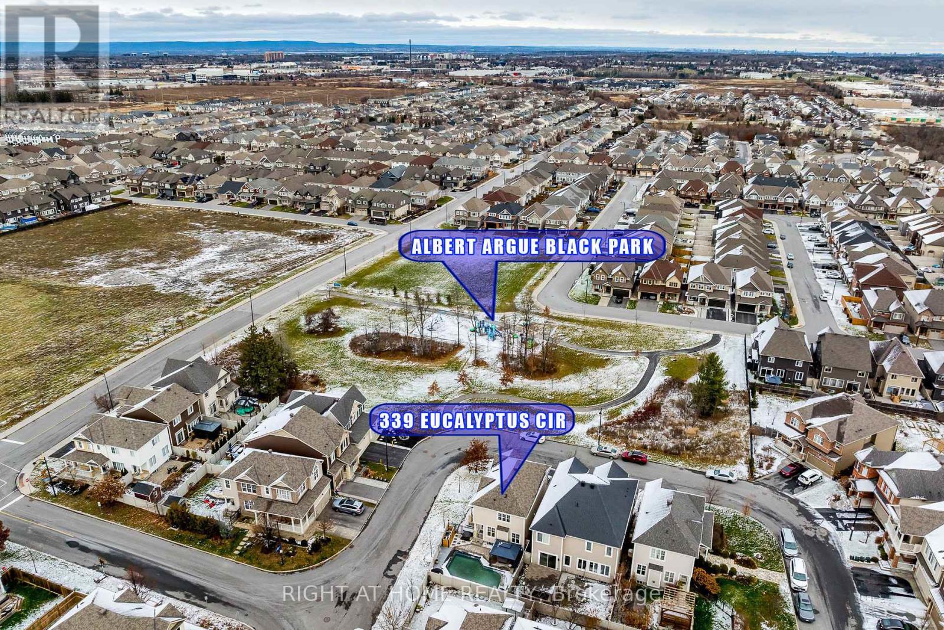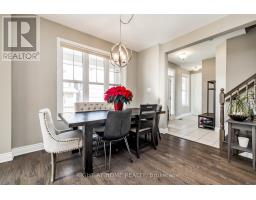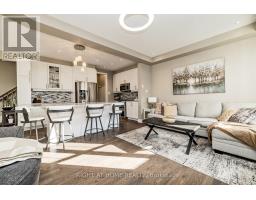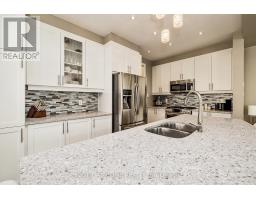339 Eucalyptus Circle Ottawa, Ontario K2S 0X1
$929,900
Discover this must-see 3-bedroom, 4-bathroom detached home, ideally situated on a premium corner lot in Stittsville. Directly across from a large park, this home offers both exceptional location and modern comfort. Step inside and be welcomed by an open-concept kitchen with oversized windows that bathe the space in natural light. The main level boasts over $80,000 in upgrades, including hardwood floors, 9-foot smooth ceilings, elegant pot lights, and a cozy gas fireplace. The kitchen and all three full bathrooms feature stunning granite countertops, adding a luxurious touch throughout. High end updated appliances included. Upstairs, the spacious second floor includes a versatile loft that can easily be transformed into a fourth bedroom, offering flexibility for growing families. Large primary retreat with private ensuite. The fully finished basement is a standout feature, complete with a modern 3-piece bathroom, adding additional living space and value. Outside, your summer oasis awaits with inground salt water pool complimented with high-quality interlock paving for a refined look. Perfect for the family and entertaining. Carpet free, neutral pallet and smooth ceilings throughout, every detail reflects quality and care. Located in the vibrant Fairwinds community with easy access to parks, schools, and amenities, this property offers the perfect blend of style, comfort, and convenience. Dont miss the opportunity to make this beautiful home yours - schedule a viewing today! (id:50886)
Property Details
| MLS® Number | X11880698 |
| Property Type | Single Family |
| Community Name | 8211 - Stittsville (North) |
| AmenitiesNearBy | Park, Public Transit |
| CommunityFeatures | School Bus |
| Features | Carpet Free |
| ParkingSpaceTotal | 4 |
| PoolType | Inground Pool |
| Structure | Porch, Deck, Patio(s) |
Building
| BathroomTotal | 4 |
| BedroomsAboveGround | 3 |
| BedroomsTotal | 3 |
| Amenities | Fireplace(s) |
| Appliances | Garage Door Opener Remote(s), Water Heater |
| BasementDevelopment | Finished |
| BasementType | Full (finished) |
| ConstructionStyleAttachment | Detached |
| CoolingType | Central Air Conditioning |
| ExteriorFinish | Vinyl Siding, Stone |
| FireProtection | Security System |
| FireplacePresent | Yes |
| FireplaceTotal | 1 |
| FlooringType | Laminate, Hardwood, Tile |
| FoundationType | Poured Concrete |
| HalfBathTotal | 1 |
| HeatingFuel | Natural Gas |
| HeatingType | Forced Air |
| StoriesTotal | 2 |
| Type | House |
| UtilityWater | Municipal Water |
Parking
| Attached Garage | |
| Inside Entry |
Land
| Acreage | No |
| FenceType | Fenced Yard |
| LandAmenities | Park, Public Transit |
| LandscapeFeatures | Lawn Sprinkler, Landscaped |
| Sewer | Sanitary Sewer |
| SizeDepth | 37 Ft ,2 In |
| SizeFrontage | 79 Ft ,3 In |
| SizeIrregular | 79.28 X 37.2 Ft |
| SizeTotalText | 79.28 X 37.2 Ft |
Rooms
| Level | Type | Length | Width | Dimensions |
|---|---|---|---|---|
| Second Level | Loft | 15.1 m | 10.9 m | 15.1 m x 10.9 m |
| Second Level | Bedroom | 10.7 m | 4 m | 10.7 m x 4 m |
| Second Level | Bedroom 2 | 11.4 m | 8.2 m | 11.4 m x 8.2 m |
| Second Level | Primary Bedroom | 15.3 m | 12.7 m | 15.3 m x 12.7 m |
| Second Level | Bathroom | 4.11 m | 8.2 m | 4.11 m x 8.2 m |
| Lower Level | Family Room | 19.6 m | 17.6 m | 19.6 m x 17.6 m |
| Lower Level | Bathroom | 4.11 m | 9.7 m | 4.11 m x 9.7 m |
| Main Level | Bathroom | 5.3 m | 5.9 m | 5.3 m x 5.9 m |
| Main Level | Dining Room | 13.7 m | 9.4 m | 13.7 m x 9.4 m |
| Main Level | Living Room | 8.8 m | 18.4 m | 8.8 m x 18.4 m |
| Main Level | Kitchen | 14.9 m | 9.2 m | 14.9 m x 9.2 m |
| Main Level | Foyer | 13.9 m | 5.9 m | 13.9 m x 5.9 m |
https://www.realtor.ca/real-estate/27708287/339-eucalyptus-circle-ottawa-8211-stittsville-north
Interested?
Contact us for more information
Kate Dawes
Salesperson
14 Chamberlain Ave Suite 101
Ottawa, Ontario K1S 1V9

