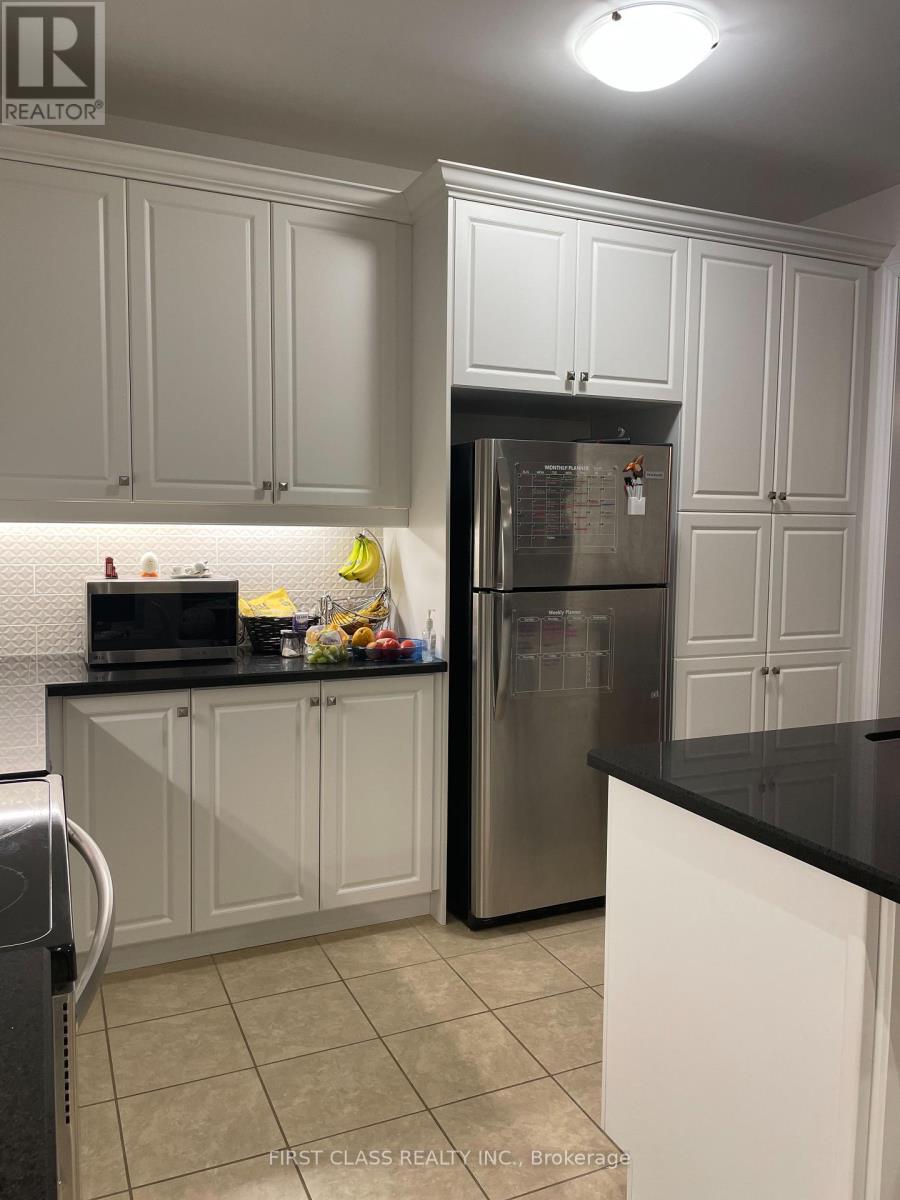339 North Park Boulevard Oakville, Ontario L6M 1P9
$4,200 Monthly
Live Effortlessly in an Upgraded Home in The Preserve, North Oakville! Welcome to this stunning 4-bedroom detached home (built in 2018), nestled in the highly sought-after Preserve community. Offering 2,157 sq. ft. of beautifully upgraded living space, this home features 9-ft ceilings, elegant hardwood floors on the main level, pot lights, oak stairs with iron pickets, and refined crown mouldings throughout. The spacious kitchen is a chef's delight, complete with a quartz island, upgraded cabinetry, a built-in computer desk, and a bright eat-in breakfast area perfect for everyday living and entertaining alike. Enjoy a sun-filled, open-concept layout with large windows, a cozy gas fireplace, and convenient interior access through the garage. The expansive primary suite offers a luxurious 5-piece ensuite, complemented by three additional generously sized bedrooms. Ideally located just minutes from Highways 407, 403, and the QEW, and only a 10-minute drive to the GO Station. Surrounded by top-rated schools, the new Oakville Hospital, community centres, sports complexes, scenic parks and trails, plazas, shops, restaurants, and cafes, everything your family needs is right here. (id:50886)
Property Details
| MLS® Number | W12092158 |
| Property Type | Single Family |
| Community Name | 1008 - GO Glenorchy |
| Amenities Near By | Hospital, Public Transit, Schools, Park |
| Parking Space Total | 2 |
Building
| Bathroom Total | 3 |
| Bedrooms Above Ground | 4 |
| Bedrooms Total | 4 |
| Age | 6 To 15 Years |
| Appliances | Garage Door Opener Remote(s), Dishwasher, Dryer, Stove, Washer, Window Coverings, Refrigerator |
| Basement Development | Unfinished |
| Basement Type | N/a (unfinished) |
| Construction Style Attachment | Detached |
| Cooling Type | Central Air Conditioning |
| Exterior Finish | Brick, Stone |
| Fireplace Present | Yes |
| Flooring Type | Hardwood, Carpeted |
| Foundation Type | Unknown |
| Half Bath Total | 1 |
| Heating Fuel | Natural Gas |
| Heating Type | Forced Air |
| Stories Total | 2 |
| Type | House |
| Utility Water | Municipal Water |
Parking
| Attached Garage | |
| Garage |
Land
| Acreage | No |
| Fence Type | Fenced Yard |
| Land Amenities | Hospital, Public Transit, Schools, Park |
| Sewer | Sanitary Sewer |
Rooms
| Level | Type | Length | Width | Dimensions |
|---|---|---|---|---|
| Second Level | Primary Bedroom | 4.45 m | 4.27 m | 4.45 m x 4.27 m |
| Second Level | Bedroom 2 | 3.05 m | 3.35 m | 3.05 m x 3.35 m |
| Second Level | Bedroom 3 | 3.05 m | 3.35 m | 3.05 m x 3.35 m |
| Second Level | Bedroom 4 | 3.35 m | 3.05 m | 3.35 m x 3.05 m |
| Main Level | Living Room | 3.96 m | 6.4 m | 3.96 m x 6.4 m |
| Main Level | Dining Room | 3.96 m | 6.4 m | 3.96 m x 6.4 m |
| Main Level | Kitchen | 3.81 m | 2.62 m | 3.81 m x 2.62 m |
| Main Level | Eating Area | 3.81 m | 2.62 m | 3.81 m x 2.62 m |
Utilities
| Cable | Available |
Contact Us
Contact us for more information
Amy Li
Broker
www.facebook.com/profile.php?id=100006881532287
7481 Woodbine Ave #203
Markham, Ontario L3R 2W1
(905) 604-1010
(905) 604-1111
www.firstclassrealty.ca/

































