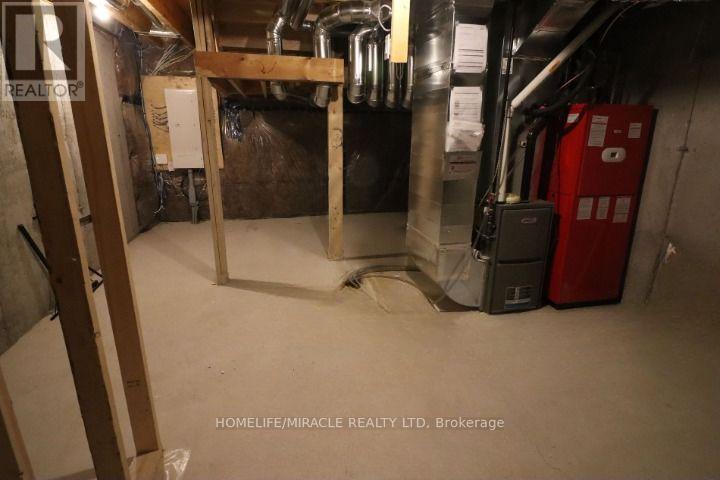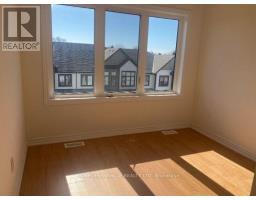339 Okanagan Path Oshawa, Ontario L1H 0A7
$799,900Maintenance, Parcel of Tied Land
$148 Monthly
Maintenance, Parcel of Tied Land
$148 Monthly*****Welcome to your dream home! A Rare Opportunity To Own This Newer, Bright & Spacious 3 Storey Townhouse In Donevan community of Oshawa! This property offers a bright and spacious layout consisting of 3+1 bed, 3.5 bath and 2 balconies. First level features access to garage, and a Family/Office room walking out to the patio. The Second level features a spacious great room and open concept kitchen/Dinning and a beautiful walk-Out balcony. The third level features the primary bedroom with an 3PC ensuite washroom, the 2nd bedroom with large closet, and the 3rd bedroom has a walkout balcony and walk-in closet, Hardwood floor throughout, Oak stairs, the property is situated in a highly convenient location with essential amenities just steps away. parks, schools, highway & the Oshawa Go station are all easily accessible, providing convenience & connectivity. Don't miss out on the opportunity to make this exceptional property your new home. unfinished basement great area can used for storage **** EXTRAS **** upgrades worth more than 20k including quarts kitchen countertop & newly installed air-conditioner. (id:50886)
Property Details
| MLS® Number | E9359699 |
| Property Type | Single Family |
| Community Name | Donevan |
| AmenitiesNearBy | Hospital, Park, Place Of Worship, Public Transit |
| ParkingSpaceTotal | 2 |
Building
| BathroomTotal | 4 |
| BedroomsAboveGround | 3 |
| BedroomsBelowGround | 1 |
| BedroomsTotal | 4 |
| Appliances | Dishwasher, Refrigerator, Stove |
| BasementDevelopment | Unfinished |
| BasementFeatures | Walk Out |
| BasementType | N/a (unfinished) |
| ConstructionStyleAttachment | Attached |
| CoolingType | Central Air Conditioning |
| ExteriorFinish | Aluminum Siding, Stone |
| FireplacePresent | Yes |
| FlooringType | Hardwood, Tile |
| FoundationType | Concrete |
| HalfBathTotal | 1 |
| HeatingFuel | Natural Gas |
| HeatingType | Forced Air |
| StoriesTotal | 3 |
| SizeInterior | 1499.9875 - 1999.983 Sqft |
| Type | Row / Townhouse |
| UtilityWater | Municipal Water |
Parking
| Attached Garage |
Land
| Acreage | No |
| LandAmenities | Hospital, Park, Place Of Worship, Public Transit |
| Sewer | Sanitary Sewer |
| SizeDepth | 87 Ft ,10 In |
| SizeFrontage | 15 Ft ,1 In |
| SizeIrregular | 15.1 X 87.9 Ft |
| SizeTotalText | 15.1 X 87.9 Ft |
Rooms
| Level | Type | Length | Width | Dimensions |
|---|---|---|---|---|
| Lower Level | Family Room | 3.26 m | 2.9 m | 3.26 m x 2.9 m |
| Lower Level | Laundry Room | Measurements not available | ||
| Main Level | Dining Room | 2.1 m | 0.9 m | 2.1 m x 0.9 m |
| Main Level | Living Room | 3.1 m | 6.09 m | 3.1 m x 6.09 m |
| Main Level | Kitchen | 2.16 m | 4.81 m | 2.16 m x 4.81 m |
| Upper Level | Primary Bedroom | 4.26 m | 3.1 m | 4.26 m x 3.1 m |
| Upper Level | Bedroom 2 | 2.43 m | 3.1 m | 2.43 m x 3.1 m |
| Upper Level | Bedroom 3 | 3.07 m | 2.8 m | 3.07 m x 2.8 m |
https://www.realtor.ca/real-estate/27446525/339-okanagan-path-oshawa-donevan-donevan
Interested?
Contact us for more information
Syed Mohsin Rizvi
Salesperson
821 Bovaird Dr West #31
Brampton, Ontario L6X 0T9

























































