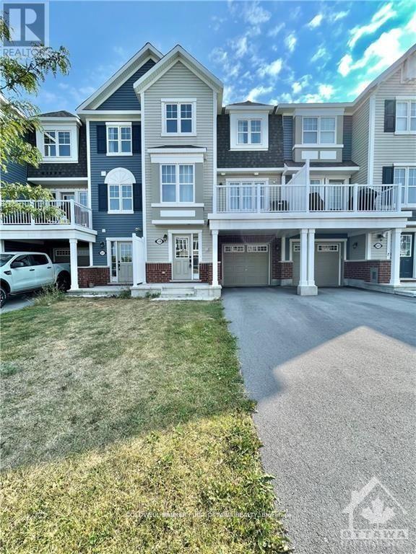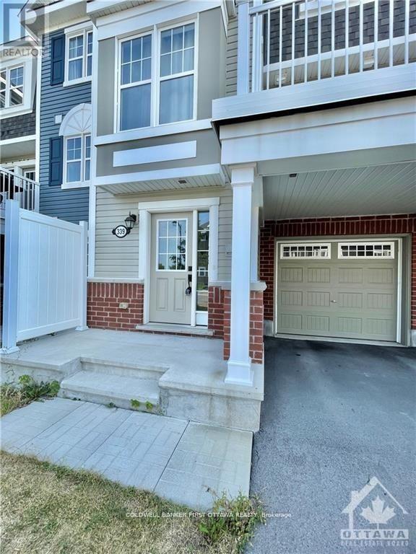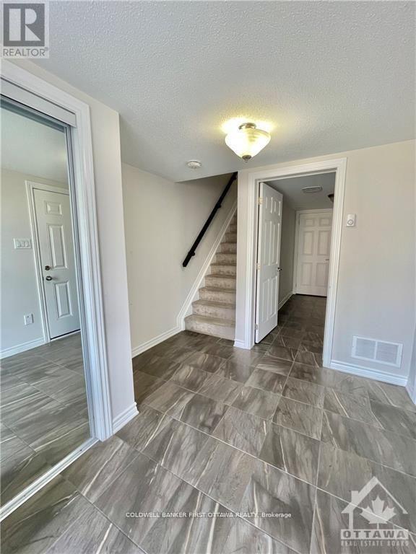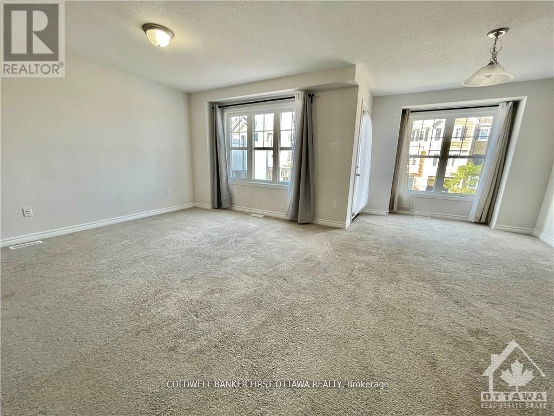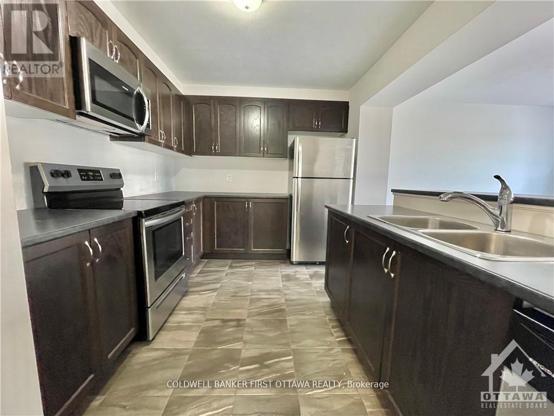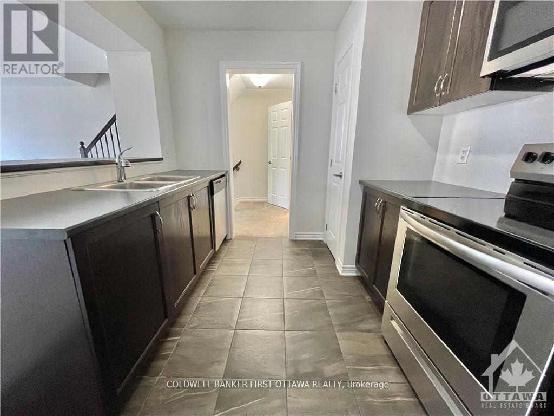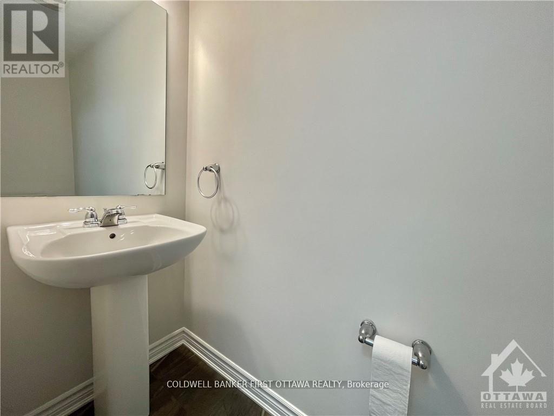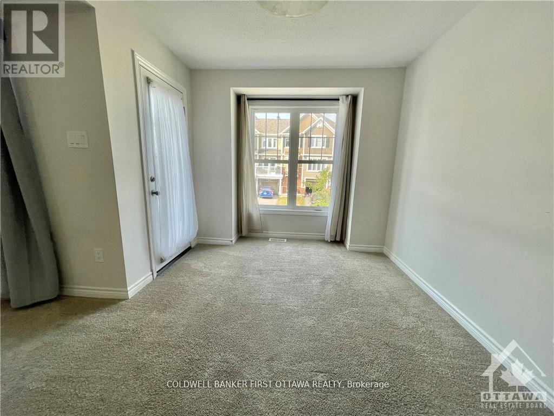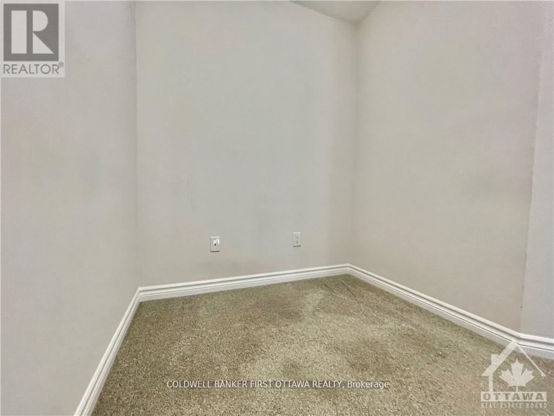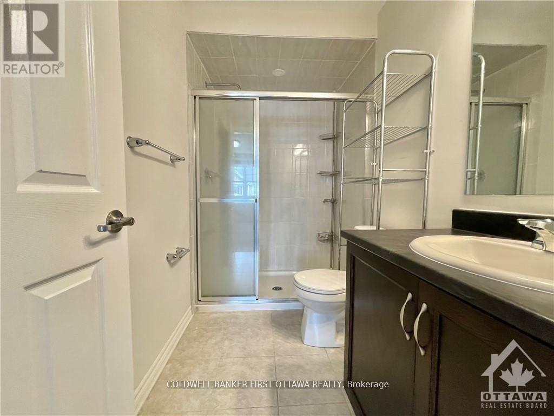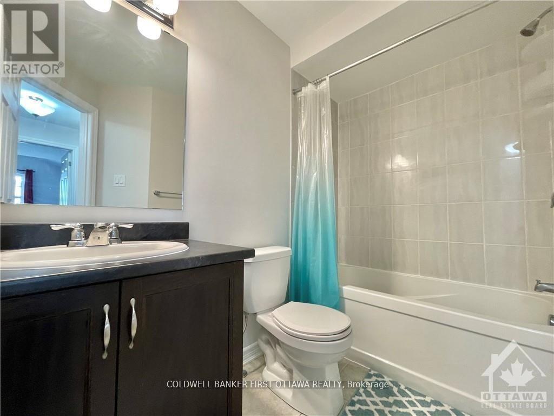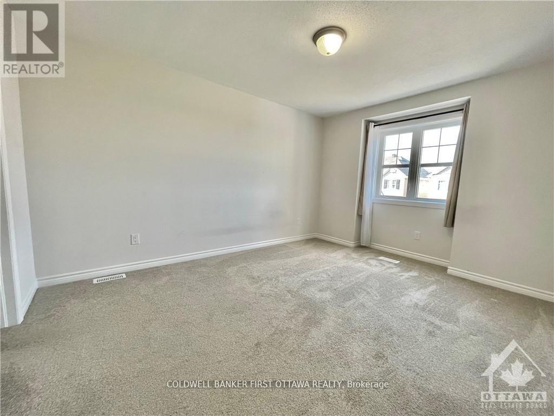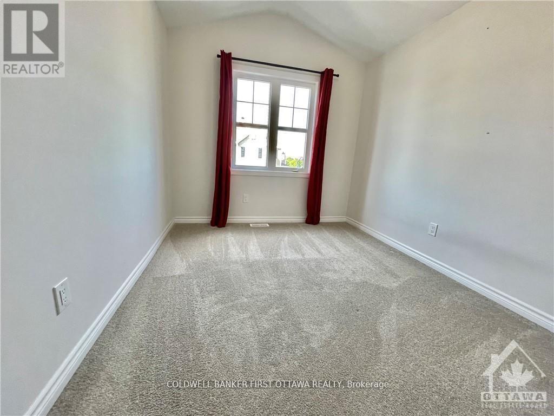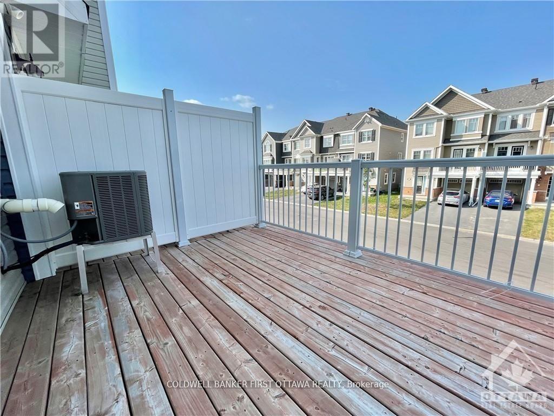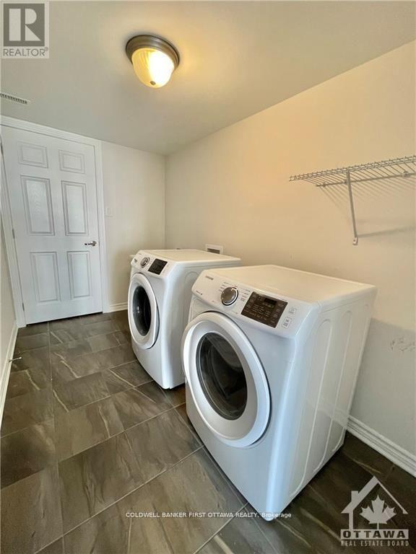339 Pumpkinseed Crescent Ottawa, Ontario K2J 6K1
$2,250 Monthly
This beautifully appointed residence offers 2 generous bedrooms, 3 bathrooms, and a versatile office/nook perfectly suited for today's work-from-home needs. The open-concept living, dining, and kitchen areas provide a bright and inviting atmosphere, complemented by extensive cabinetry and a highly functional layout.A standout feature is the expansive second-floor walkout balcony-ideal for morning coffee or evening relaxation. Both bedrooms are impressively spacious, and the home is situated just steps from nearby parks and well-regarded schools, making the location exceptionally convenient.The property is move-in ready. Applicants will be asked to provide a rental application, credit report, and proof of income/employment. No pets, no smoking, and no roommates.Available December 1, 2025, or thereafter. (id:50886)
Property Details
| MLS® Number | X12531350 |
| Property Type | Single Family |
| Community Name | 7711 - Barrhaven - Half Moon Bay |
| Amenities Near By | Golf Nearby, Public Transit |
| Equipment Type | Water Heater |
| Parking Space Total | 3 |
| Rental Equipment Type | Water Heater |
Building
| Bathroom Total | 3 |
| Bedrooms Above Ground | 2 |
| Bedrooms Total | 2 |
| Appliances | Water Heater, Dishwasher, Dryer, Hood Fan, Stove, Washer, Refrigerator |
| Basement Type | None |
| Construction Style Attachment | Attached |
| Cooling Type | Central Air Conditioning |
| Exterior Finish | Vinyl Siding |
| Fireplace Present | Yes |
| Foundation Type | Slab |
| Heating Fuel | Natural Gas |
| Heating Type | Forced Air |
| Stories Total | 3 |
| Size Interior | 1,100 - 1,500 Ft2 |
| Type | Row / Townhouse |
| Utility Water | Municipal Water |
Parking
| Attached Garage | |
| Garage |
Land
| Acreage | No |
| Land Amenities | Golf Nearby, Public Transit |
| Sewer | Sanitary Sewer |
Rooms
| Level | Type | Length | Width | Dimensions |
|---|---|---|---|---|
| Second Level | Dining Room | 2.74 m | 3.25 m | 2.74 m x 3.25 m |
| Second Level | Great Room | 5.08 m | 3.86 m | 5.08 m x 3.86 m |
| Second Level | Kitchen | 3.81 m | 3.04 m | 3.81 m x 3.04 m |
| Second Level | Bathroom | Measurements not available | ||
| Third Level | Other | Measurements not available | ||
| Third Level | Bathroom | Measurements not available | ||
| Third Level | Office | Measurements not available | ||
| Third Level | Bedroom | 2.74 m | 3.3 m | 2.74 m x 3.3 m |
| Third Level | Bathroom | Measurements not available | ||
| Third Level | Primary Bedroom | 3.3 m | 4.69 m | 3.3 m x 4.69 m |
| Main Level | Other | Measurements not available | ||
| Main Level | Foyer | Measurements not available | ||
| Main Level | Laundry Room | Measurements not available | ||
| Main Level | Other | Measurements not available |
Contact Us
Contact us for more information
Raymond Chin
Salesperson
www.raymondchin.ca/
www.facebook.com/raymond.chin.realtor
twitter.com/rayrealestate
1749 Woodward Drive
Ottawa, Ontario K2C 0P9
(613) 728-2664
(613) 728-0548

