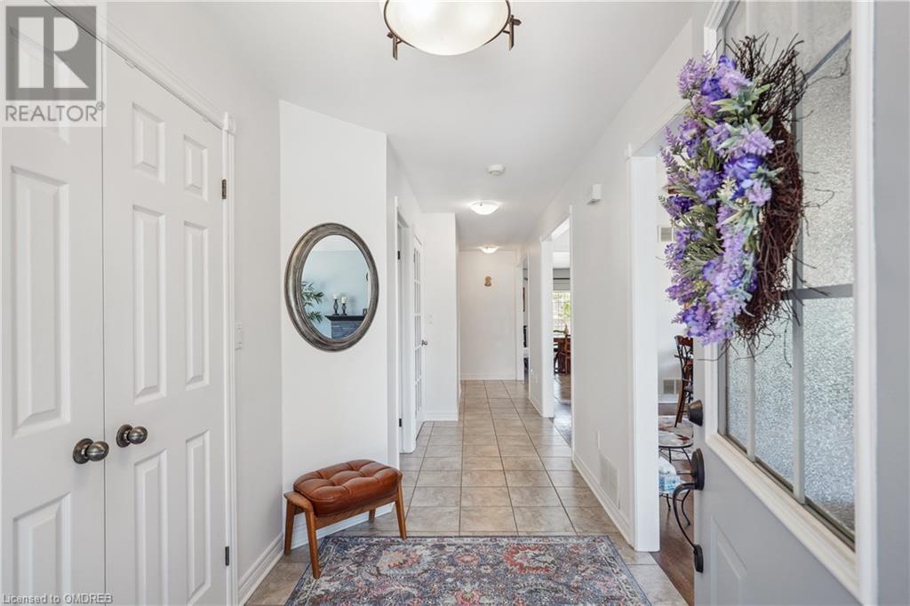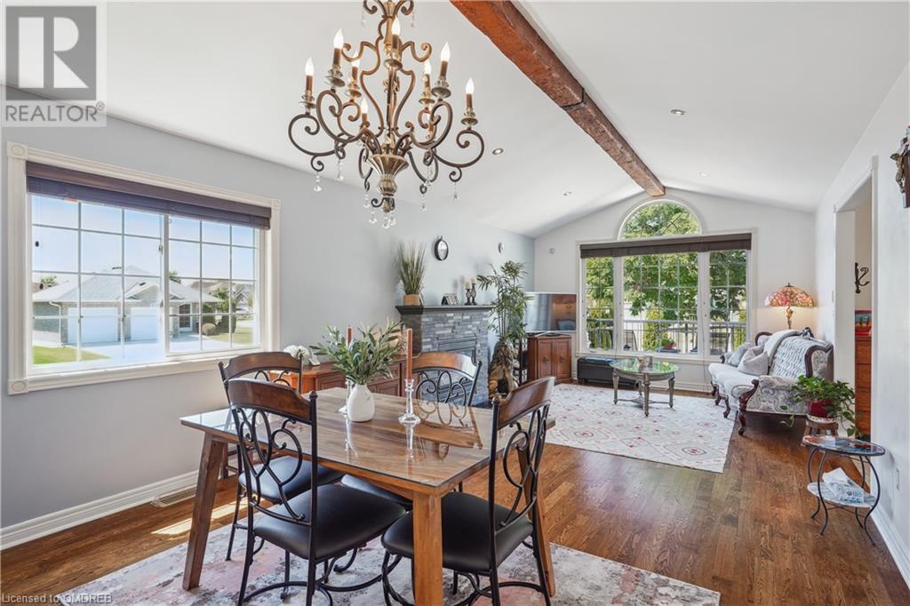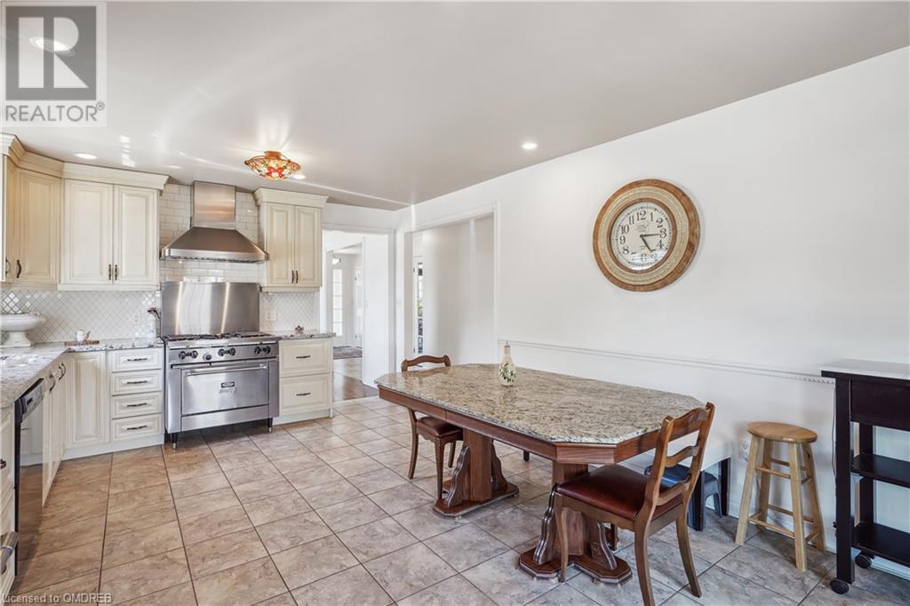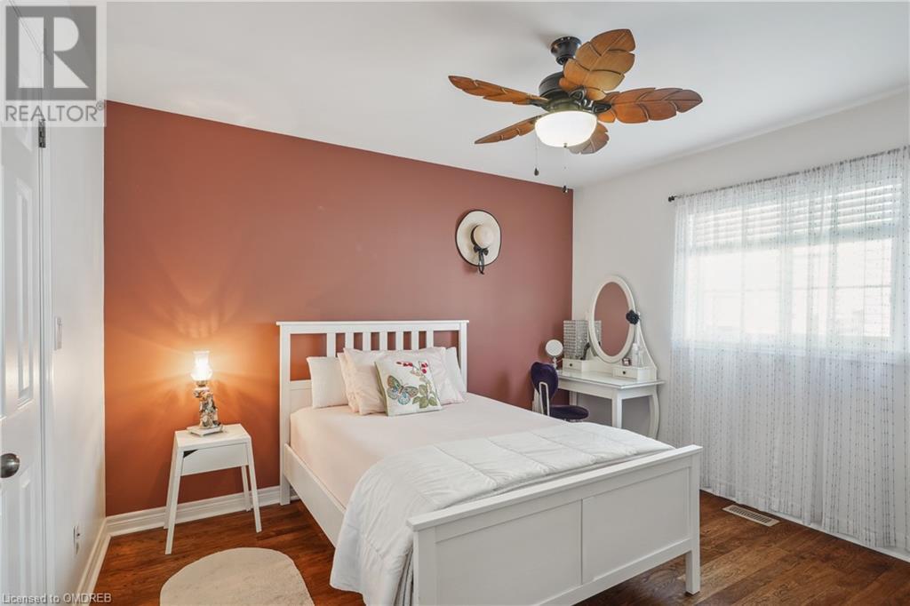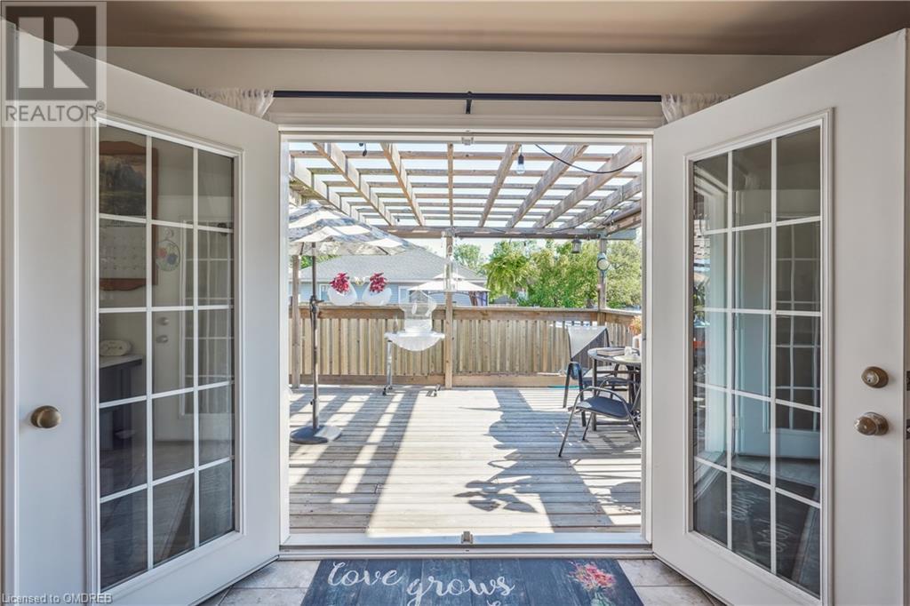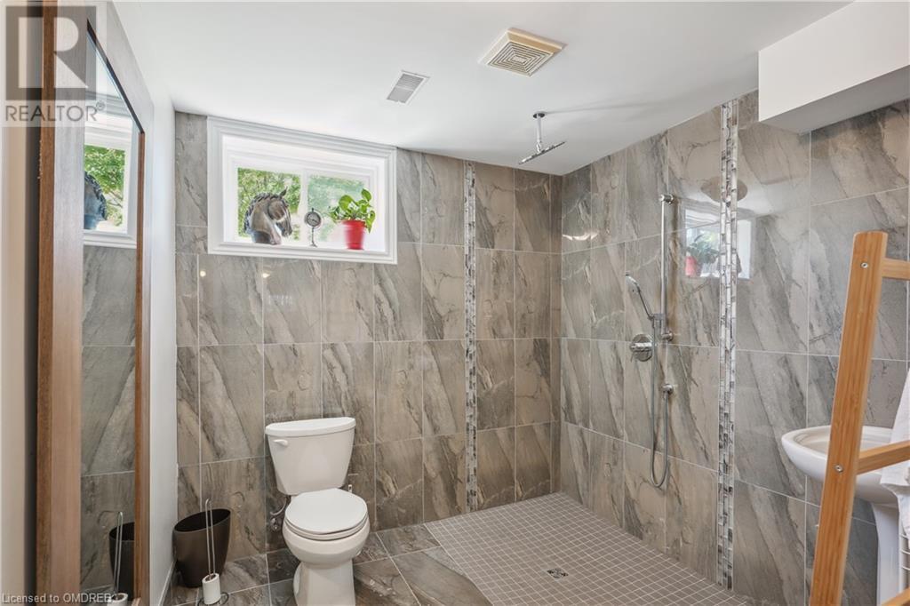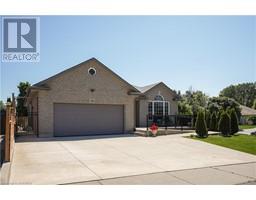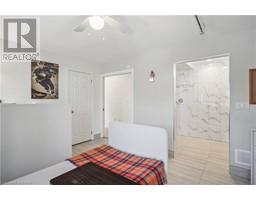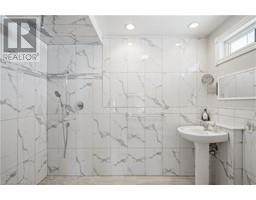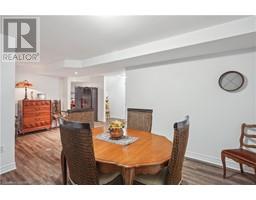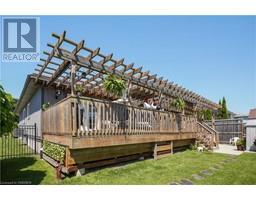339 Wellbrook Avenue Welland, Ontario L3C 7N3
$949,000
Fully Renovated Bungalow with wheelchair accessibility (zero grade entry) and elevator shaft w/custom “Bruno” lift. This turn key home boasts over 1600 sq ft of main floor living, not including the fully finished lower level, custom walk-out w/ separate entrance. Perfect for a rental or in-law suite! The front door opens up to a bright open concept dining room/family room with oversized windows allowing lots of natural light, upgraded vaulted ceilings featuring wood beams, 3+1 bedrooms, custom elevator access to lower level, waterproof floor, two full bathrooms w/barrier free options, hardwood throughout and main floor laundry room w/garage access. A chef’s delight custom kitchen w/industrial Nella gas stove, granite counters, SS appliances and walk out to the backyard oasis w/oversized deck and gas bbq hook up. Lower level has full kitchen, 1 spacious bedroom, family room, oversized bathroom, custom double door walk-up to the backyard, lots of storage! Many upgrades throughout, w/landscaping, concrete ramps and walkways, armour stone walls and shed in the back. Exterior siding (2018), AC (2017), Roof (2023) Fence (2023). Follow your Dream, Home. (id:50886)
Property Details
| MLS® Number | 40669756 |
| Property Type | Single Family |
| AmenitiesNearBy | Hospital, Park, Place Of Worship, Playground, Public Transit, Schools |
| CommunityFeatures | Quiet Area, Community Centre |
| EquipmentType | Water Heater |
| Features | Automatic Garage Door Opener, In-law Suite |
| ParkingSpaceTotal | 6 |
| RentalEquipmentType | Water Heater |
| Structure | Shed |
Building
| BathroomTotal | 3 |
| BedroomsAboveGround | 3 |
| BedroomsBelowGround | 1 |
| BedroomsTotal | 4 |
| Appliances | Central Vacuum, Dryer, Refrigerator, Washer, Range - Gas, Gas Stove(s), Window Coverings |
| ArchitecturalStyle | Bungalow |
| BasementDevelopment | Finished |
| BasementType | Full (finished) |
| ConstructionStyleAttachment | Detached |
| CoolingType | Central Air Conditioning |
| ExteriorFinish | Brick, Vinyl Siding |
| FireplacePresent | Yes |
| FireplaceTotal | 2 |
| Fixture | Ceiling Fans |
| FoundationType | Block |
| HeatingType | Forced Air |
| StoriesTotal | 1 |
| SizeInterior | 3280.53 Sqft |
| Type | House |
| UtilityWater | Municipal Water |
Parking
| Attached Garage |
Land
| Acreage | No |
| FenceType | Fence |
| LandAmenities | Hospital, Park, Place Of Worship, Playground, Public Transit, Schools |
| Sewer | Municipal Sewage System |
| SizeDepth | 112 Ft |
| SizeFrontage | 56 Ft |
| SizeTotalText | Under 1/2 Acre |
| ZoningDescription | Rl1 |
Rooms
| Level | Type | Length | Width | Dimensions |
|---|---|---|---|---|
| Lower Level | Utility Room | 13'7'' x 4'11'' | ||
| Lower Level | Storage | 8'0'' x 4'11'' | ||
| Lower Level | Other | 5'8'' x 5'3'' | ||
| Lower Level | Other | 9'5'' x 11'0'' | ||
| Lower Level | Breakfast | 12'0'' x 12'5'' | ||
| Lower Level | 3pc Bathroom | 7'10'' x 7'10'' | ||
| Lower Level | Recreation Room | 14'8'' x 25'9'' | ||
| Lower Level | Bedroom | 22'1'' x 10'6'' | ||
| Main Level | Other | 4'4'' x 6'3'' | ||
| Main Level | Laundry Room | 10'2'' x 5'6'' | ||
| Main Level | 5pc Bathroom | 10'4'' x 6'5'' | ||
| Main Level | Bedroom | 10'9'' x 12'0'' | ||
| Main Level | Bedroom | 12'9'' x 14'1'' | ||
| Main Level | 3pc Bathroom | Measurements not available | ||
| Main Level | Primary Bedroom | 14'2'' x 12'0'' | ||
| Main Level | Kitchen | 12'10'' x 19'3'' | ||
| Main Level | Dining Room | 12'11'' x 11'4'' | ||
| Main Level | Family Room | 12'11'' x 13'7'' | ||
| Main Level | Foyer | 6'3'' x 7'6'' |
https://www.realtor.ca/real-estate/27589045/339-wellbrook-avenue-welland
Interested?
Contact us for more information
Tanya Castrichini
Salesperson
226 Lakeshore Rd E
Oakville, Ontario L6J 1H8




