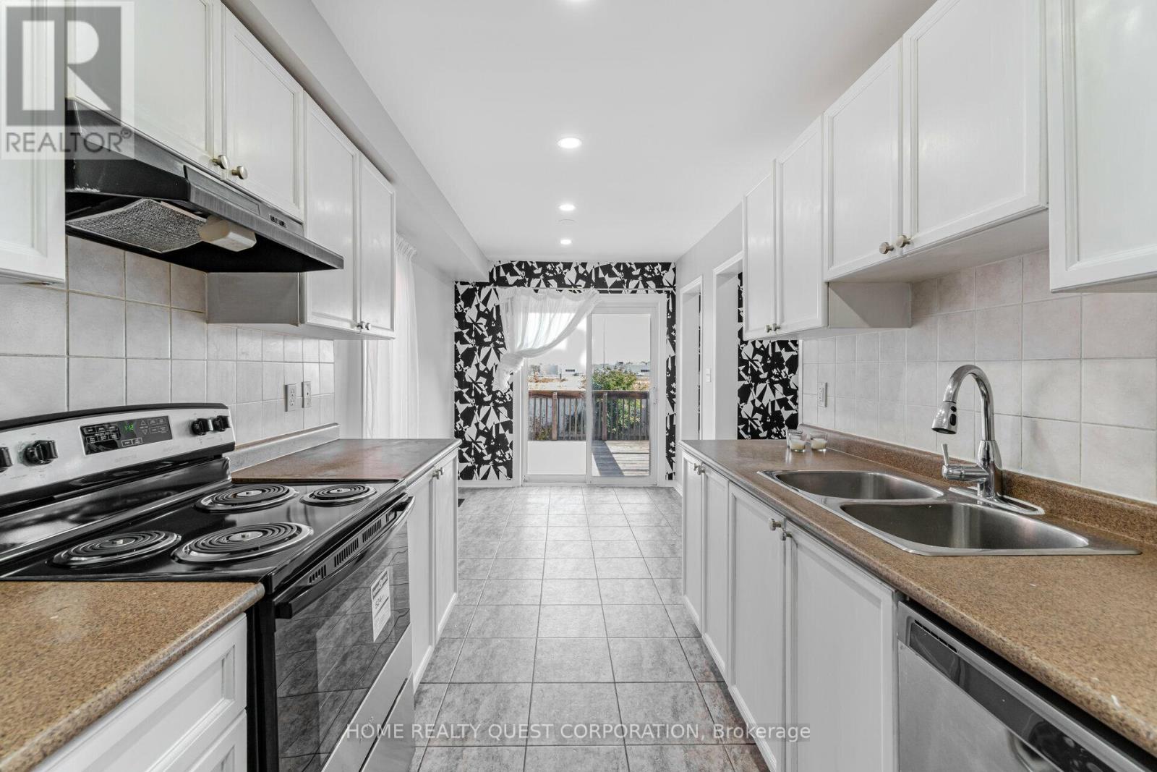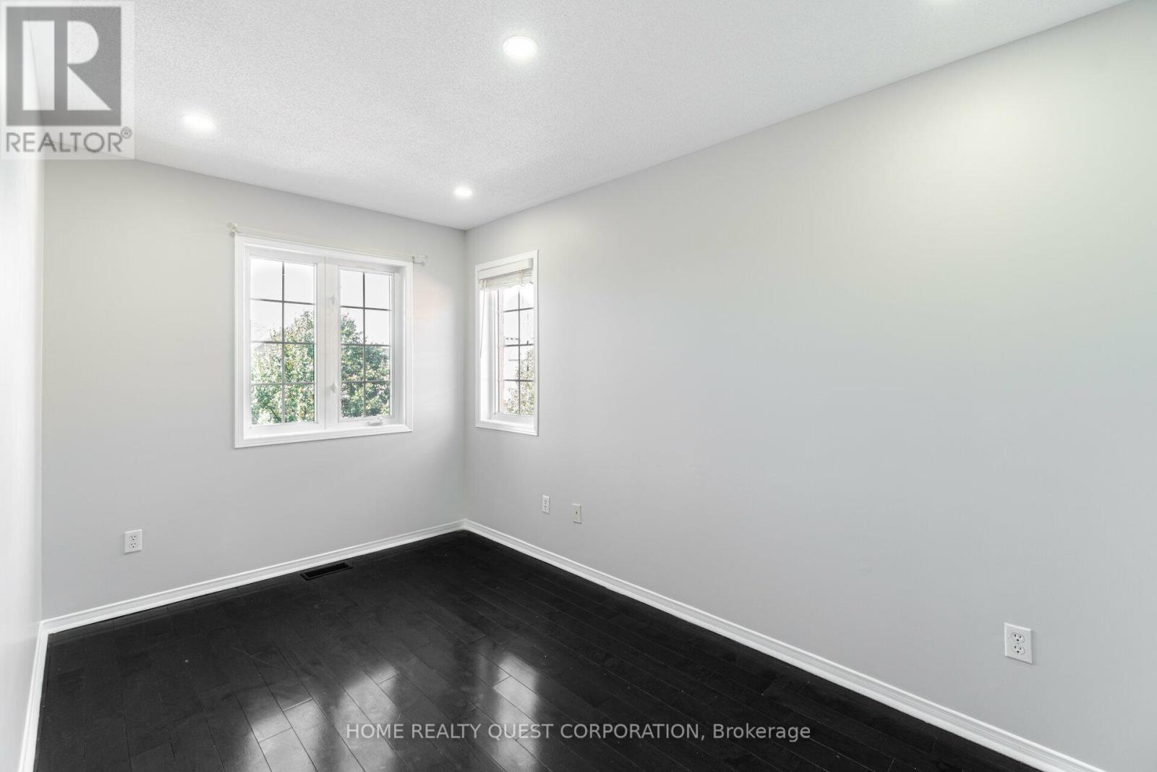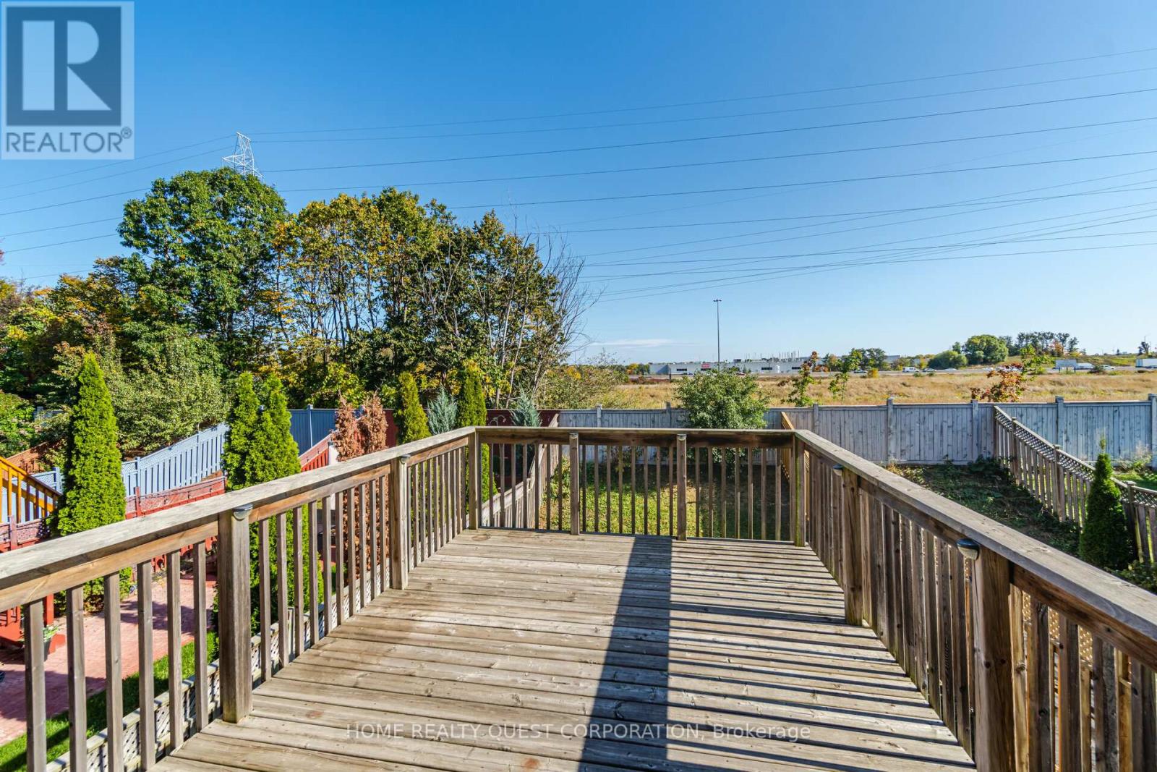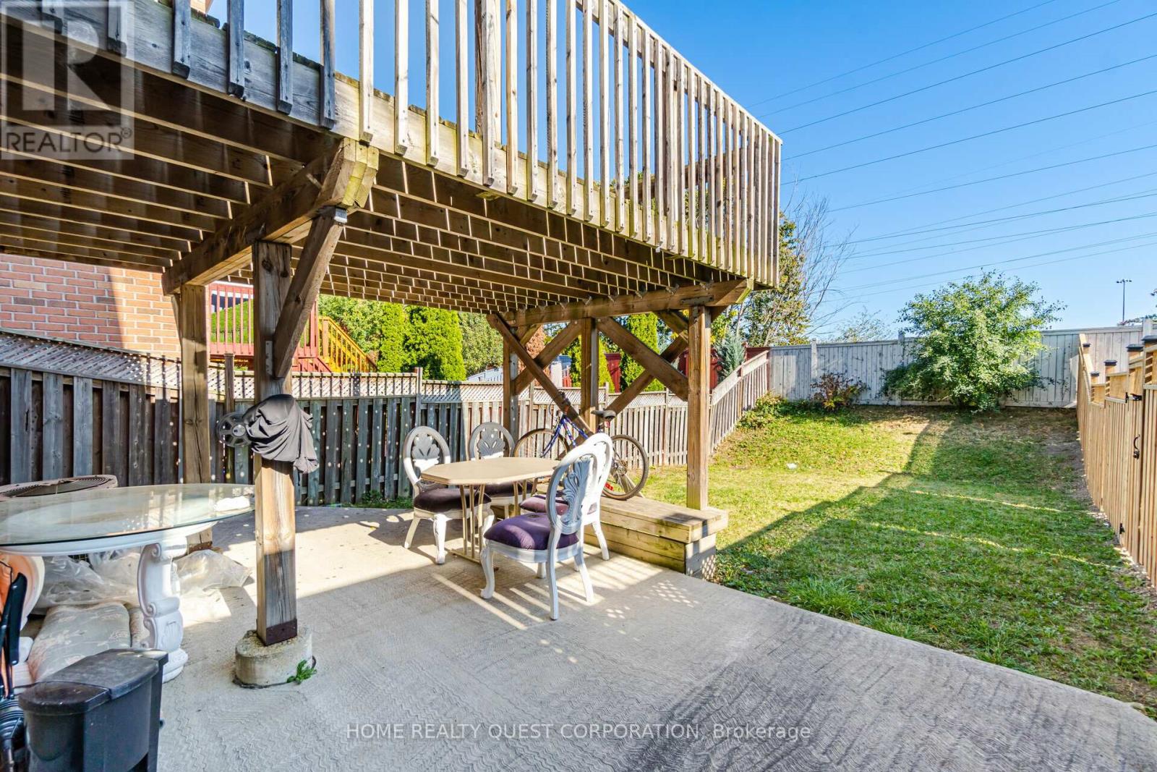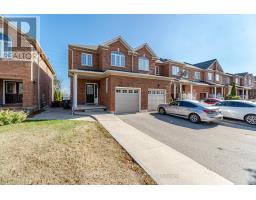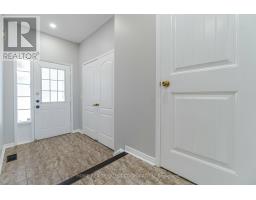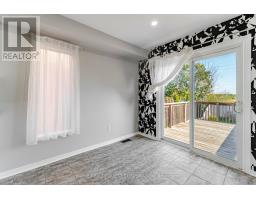3398 Angel Pass Drive Mississauga, Ontario L5M 7K5
$3,195 Monthly
Beautifully Renovated 3 Bedroom, 2.5 Bath Home in Eglinton and Ridgeway Drive, Mississauga -Are you looking for your dream home in the heart of Mississauga? Look no further! This stunning, renovated home is ready for you to move in and make it your own.Spacious and sunlit bedrooms offer comfort and relaxation.Large windows throughout fill the home with natural light.Perfect for entertaining, with a flowing layout that connects the living, dining, and kitchen areas.Freshly painted, hardwood & ceramics, recessed lighting throughout!A large deck off the kitchen allows you to enjoy lovely backyard.Close to schools, parks, shopping and many restaurants! Don't miss out on this incredible opportunity to live in a beautifully home in one of Mississauga's most desirable neighborhoods. Act fast, as this gem won't be on the market for long!**Landlord May Consider Newcomers with financial background** **** EXTRAS **** Single car garage & driveway parkingNo Pets & Non smokers pls! (id:50886)
Property Details
| MLS® Number | W11885813 |
| Property Type | Single Family |
| Community Name | Churchill Meadows |
| ParkingSpaceTotal | 3 |
| Structure | Deck |
Building
| BathroomTotal | 3 |
| BedroomsAboveGround | 3 |
| BedroomsTotal | 3 |
| Appliances | Water Heater, Dishwasher, Dryer, Microwave, Refrigerator, Stove, Washer |
| ConstructionStyleAttachment | Semi-detached |
| CoolingType | Central Air Conditioning |
| ExteriorFinish | Brick |
| FlooringType | Tile, Hardwood |
| FoundationType | Poured Concrete |
| HalfBathTotal | 1 |
| HeatingFuel | Natural Gas |
| HeatingType | Forced Air |
| StoriesTotal | 2 |
| Type | House |
| UtilityWater | Municipal Water |
Parking
| Attached Garage |
Land
| Acreage | No |
| Sewer | Sanitary Sewer |
| SizeDepth | 131 Ft ,5 In |
| SizeFrontage | 25 Ft ,3 In |
| SizeIrregular | 25.31 X 131.44 Ft |
| SizeTotalText | 25.31 X 131.44 Ft |
Rooms
| Level | Type | Length | Width | Dimensions |
|---|---|---|---|---|
| Second Level | Primary Bedroom | 4.57 m | 4 m | 4.57 m x 4 m |
| Second Level | Bedroom 2 | 4.1 m | 2.7 m | 4.1 m x 2.7 m |
| Second Level | Bedroom 3 | 2.94 m | 3.05 m | 2.94 m x 3.05 m |
| Main Level | Kitchen | 3.8 m | 2.6 m | 3.8 m x 2.6 m |
| Main Level | Eating Area | 2.8 m | 2.6 m | 2.8 m x 2.6 m |
| Main Level | Living Room | 5.8 m | 3 m | 5.8 m x 3 m |
| Main Level | Dining Room | Measurements not available |
Interested?
Contact us for more information
Marco Simone
Broker of Record
2274 Springfield Court
Mississauga, Ontario L5K 1V4






