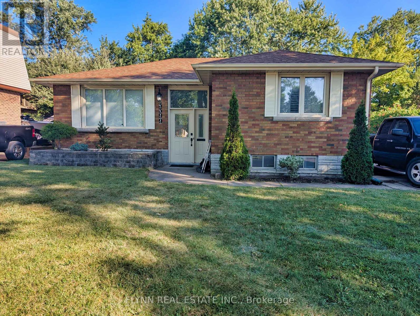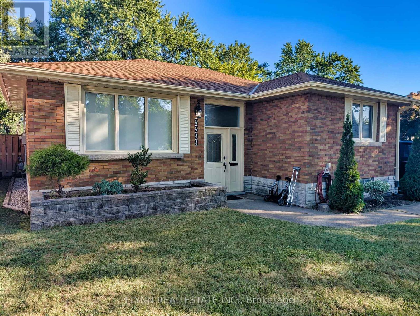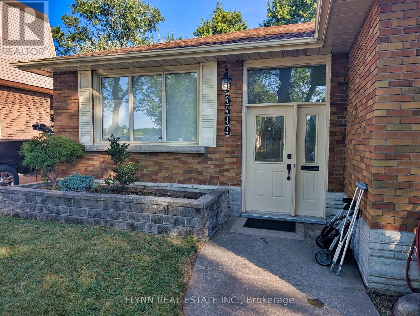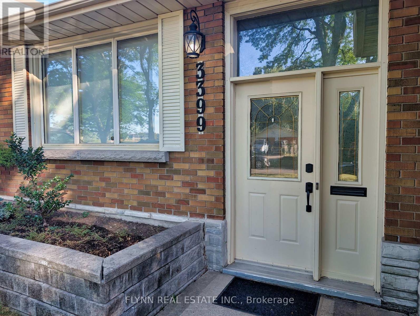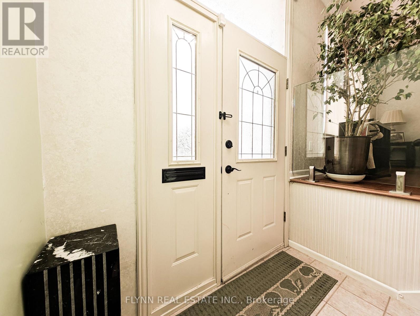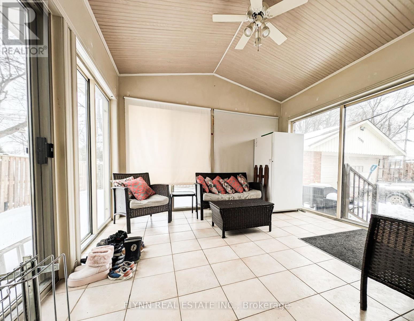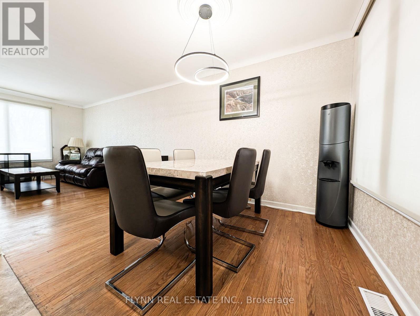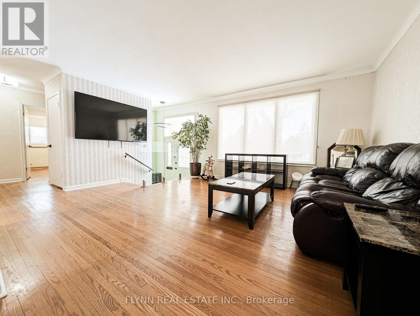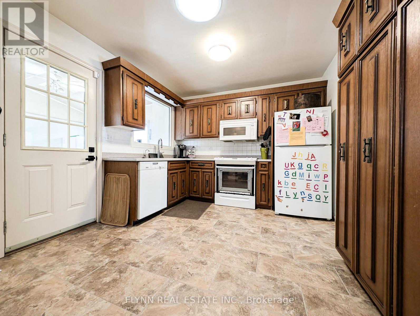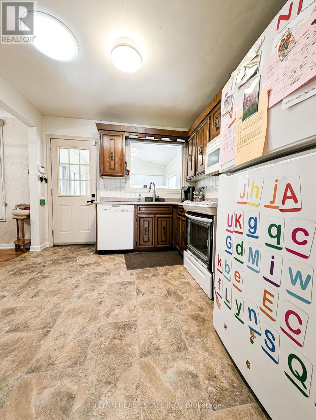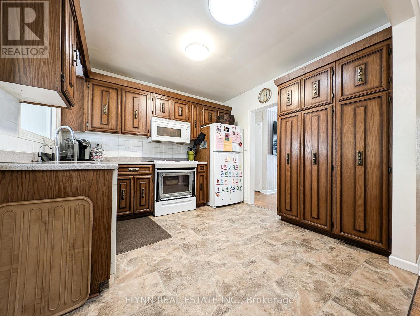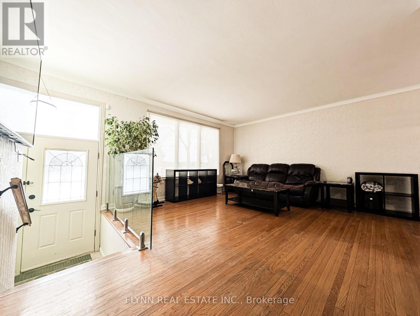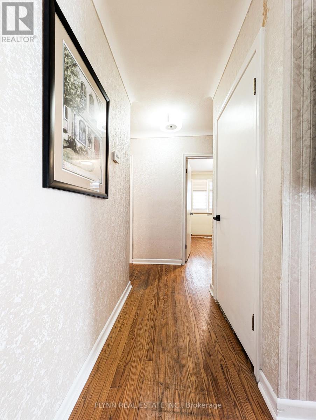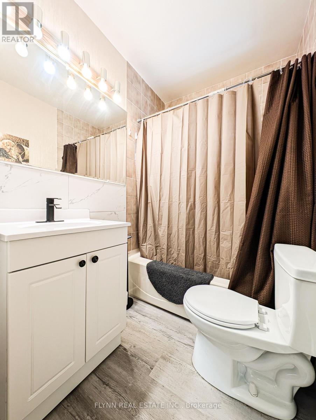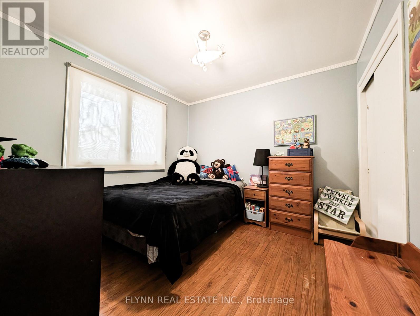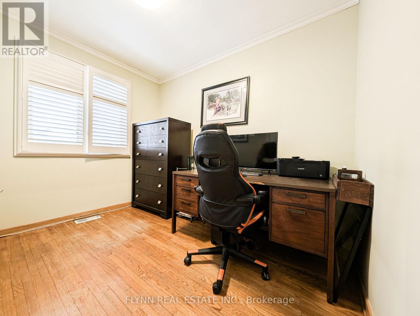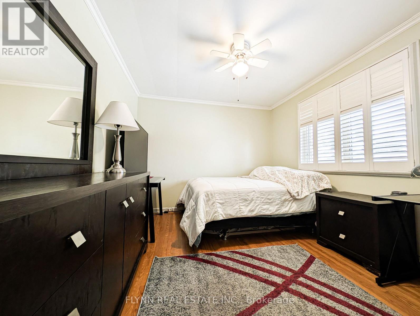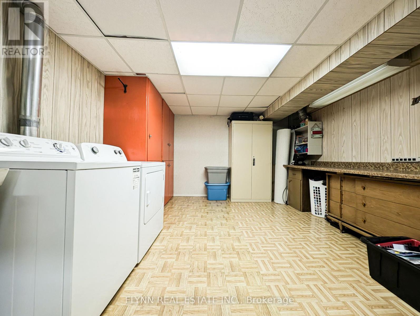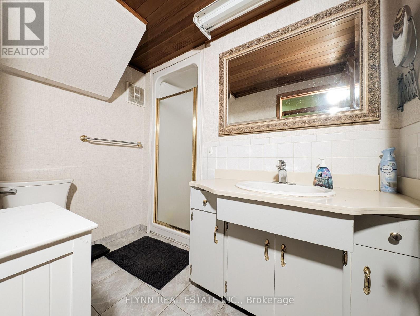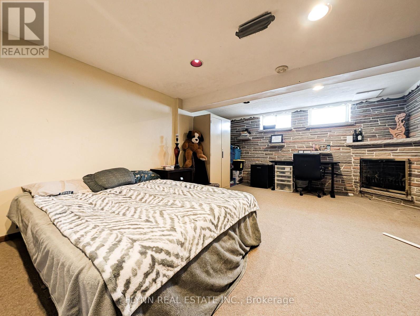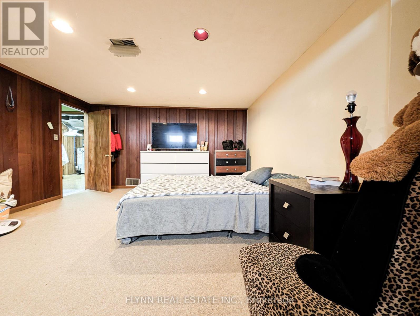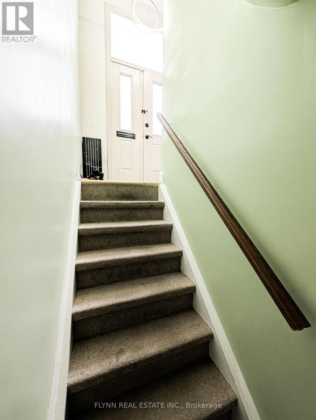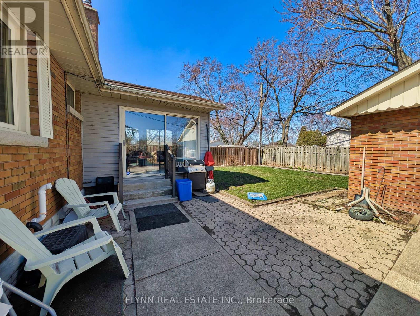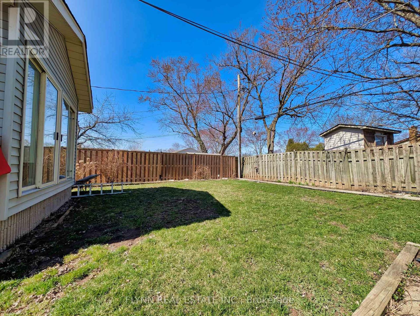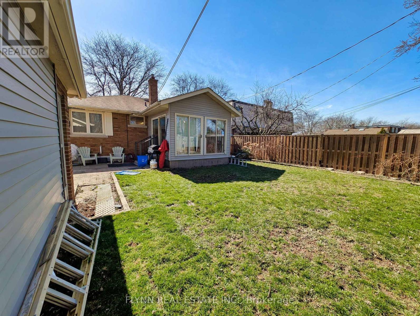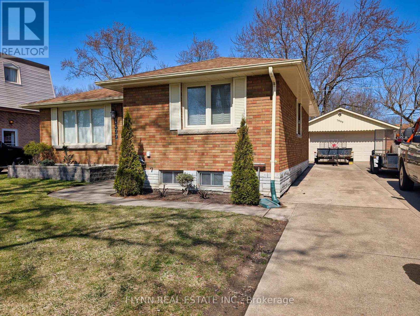3399 Cattell Drive Niagara Falls, Ontario L2G 6N3
$529,900
3+1 Bedroom custom built bungalow with great layout in the heart of Chippawa. This brick bungalow features an extra large concrete driveway with double car detached garage, a sun room off the rear, 3 bedroom on the main floor with an additional 1 in the basement, a rec-room, recently updated furnace, 200 amp breaker panel and much more. Priced to sell! (id:50886)
Property Details
| MLS® Number | X12349422 |
| Property Type | Single Family |
| Community Name | 223 - Chippawa |
| Equipment Type | Water Heater |
| Parking Space Total | 7 |
| Rental Equipment Type | Water Heater |
Building
| Bathroom Total | 2 |
| Bedrooms Above Ground | 4 |
| Bedrooms Total | 4 |
| Age | 51 To 99 Years |
| Amenities | Fireplace(s) |
| Appliances | Dishwasher, Dryer, Stove, Washer, Refrigerator |
| Architectural Style | Bungalow |
| Basement Development | Partially Finished |
| Basement Type | N/a (partially Finished) |
| Construction Style Attachment | Detached |
| Cooling Type | Central Air Conditioning |
| Exterior Finish | Brick |
| Fireplace Present | Yes |
| Fireplace Total | 1 |
| Foundation Type | Block |
| Heating Fuel | Natural Gas |
| Heating Type | Forced Air |
| Stories Total | 1 |
| Size Interior | 1,100 - 1,500 Ft2 |
| Type | House |
| Utility Water | Municipal Water |
Parking
| Detached Garage | |
| Garage |
Land
| Acreage | No |
| Sewer | Sanitary Sewer |
| Size Depth | 110 Ft |
| Size Frontage | 60 Ft |
| Size Irregular | 60 X 110 Ft |
| Size Total Text | 60 X 110 Ft|under 1/2 Acre |
| Zoning Description | R1 |
Rooms
| Level | Type | Length | Width | Dimensions |
|---|---|---|---|---|
| Basement | Laundry Room | 4 m | 3.7 m | 4 m x 3.7 m |
| Basement | Family Room | 5.7 m | 4 m | 5.7 m x 4 m |
| Basement | Bedroom | 6 m | 3.1 m | 6 m x 3.1 m |
| Main Level | Living Room | 4.2 m | 5.1 m | 4.2 m x 5.1 m |
| Main Level | Kitchen | 3.2 m | 3.1 m | 3.2 m x 3.1 m |
| Main Level | Dining Room | 3.3 m | 2.4 m | 3.3 m x 2.4 m |
| Main Level | Sunroom | 3.6 m | 3.5 m | 3.6 m x 3.5 m |
| Main Level | Bedroom | 3.4 m | 3.1 m | 3.4 m x 3.1 m |
| Main Level | Bedroom 2 | 3.1 m | 2.5 m | 3.1 m x 2.5 m |
| Main Level | Bedroom 3 | 3 m | 3.1 m | 3 m x 3.1 m |
https://www.realtor.ca/real-estate/28743958/3399-cattell-drive-niagara-falls-chippawa-223-chippawa
Contact Us
Contact us for more information
Jon Flynn
Broker of Record
flynnrealestateinc.com/
twitter.com/JonFlynnREstats
6314 Armstrong Drive
Niagara Falls, Ontario L2H 2G4
(888) 983-5966
(888) 983-5966
www.flynnrealestateinc.com/
Anya Butko
Salesperson
6314 Armstrong Drive
Niagara Falls, Ontario L2H 2G4
(888) 983-5966
(888) 983-5966
www.flynnrealestateinc.com/

