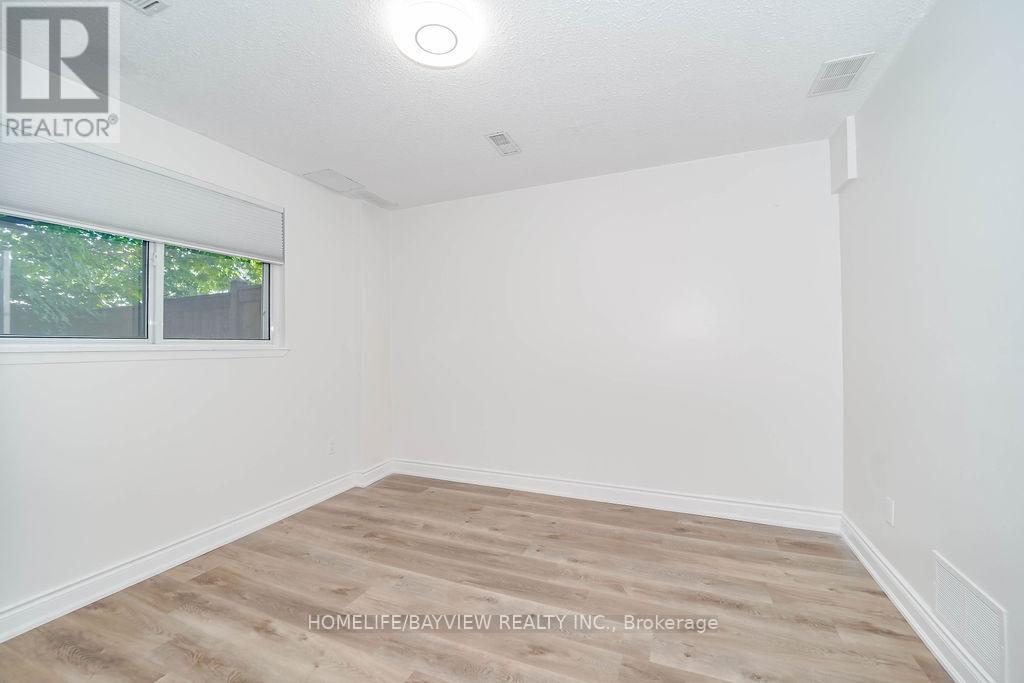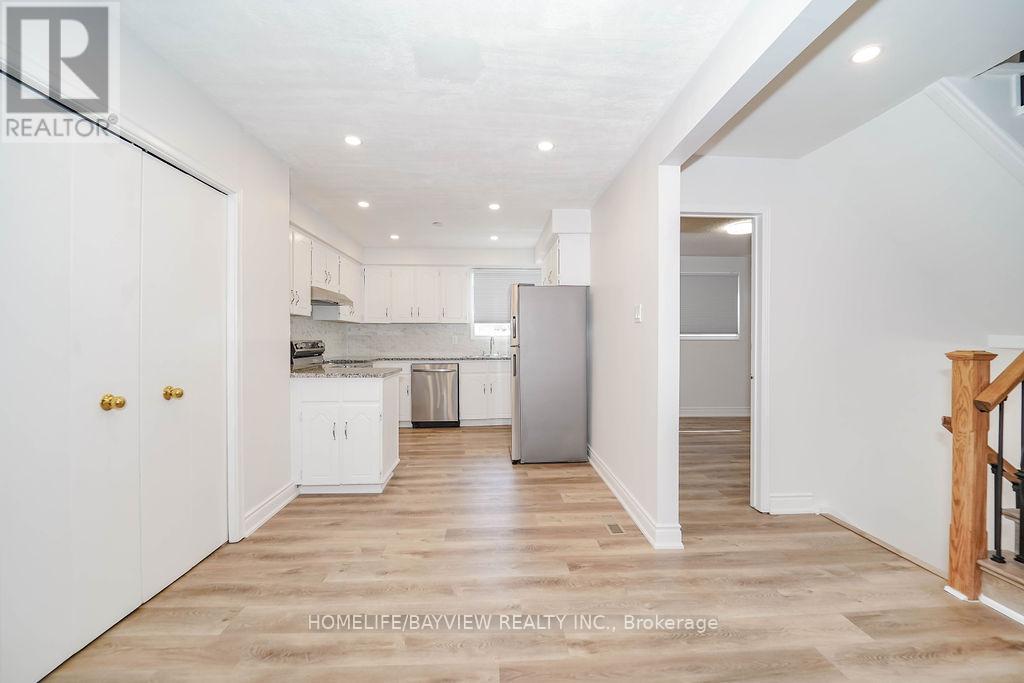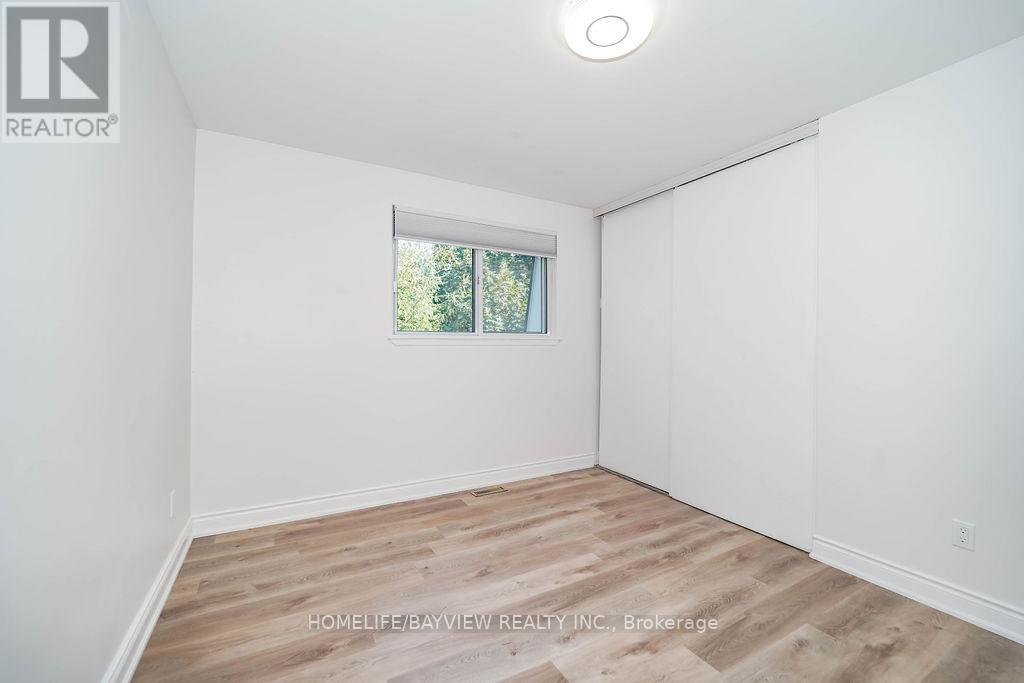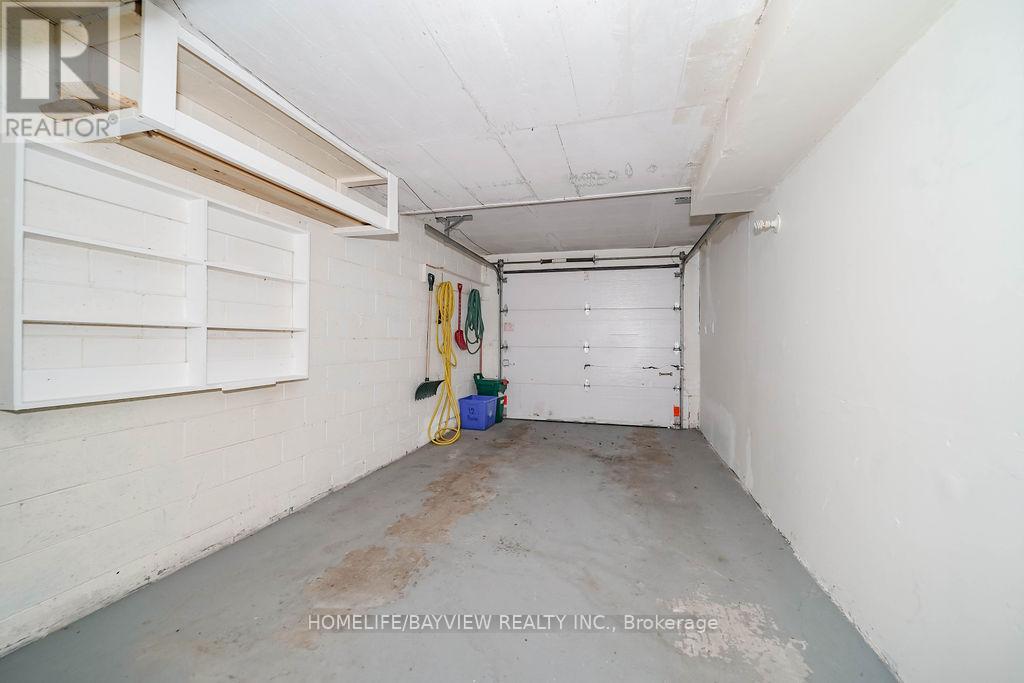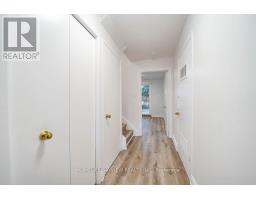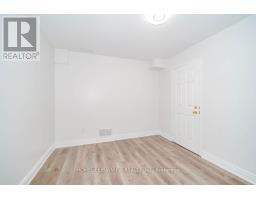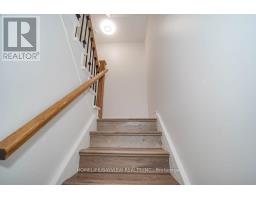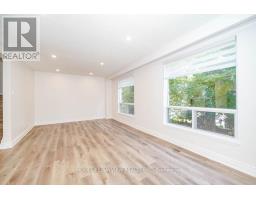34 - 12 Poplar Crescent Aurora, Ontario L4G 3L3
$3,600 Monthly
Fully renovated corner Townhouse, feel like a bright semi detached home on a quiet, Safe Cul-De-Sac, Private Fenced Yard and having Play ground and a Basketball court, being few steps away from Metro super Market, make this house perfect for any family. Practical layout with a walk out basement to a fenced backyard. Bright, spacious home with 4 bedroom and one office make this unit different from others. **** EXTRAS **** please see the attached feature sheet. lots of upgrades to list, such as, new electric panel, brand new appliances, New windows, new pot lights, freshly painted, new flooring, upgraded bathrooms, new blinds windows (id:50886)
Property Details
| MLS® Number | N9382749 |
| Property Type | Single Family |
| Community Name | Aurora Highlands |
| AmenitiesNearBy | Public Transit, Park |
| CommunityFeatures | Pet Restrictions |
| Features | Cul-de-sac |
| ParkingSpaceTotal | 2 |
Building
| BathroomTotal | 2 |
| BedroomsAboveGround | 4 |
| BedroomsBelowGround | 1 |
| BedroomsTotal | 5 |
| Amenities | Visitor Parking, Separate Electricity Meters |
| Appliances | Water Heater |
| BasementDevelopment | Finished |
| BasementFeatures | Walk Out |
| BasementType | N/a (finished) |
| CoolingType | Central Air Conditioning |
| ExteriorFinish | Brick |
| HeatingFuel | Natural Gas |
| HeatingType | Forced Air |
| StoriesTotal | 3 |
| SizeInterior | 1799.9852 - 1998.983 Sqft |
| Type | Row / Townhouse |
Parking
| Attached Garage |
Land
| Acreage | No |
| FenceType | Fenced Yard |
| LandAmenities | Public Transit, Park |
Interested?
Contact us for more information
Hamid-Reza Danaie
Broker
505 Hwy 7 Suite 201
Thornhill, Ontario L3T 7T1
Faranak Seyed-Shalchi
Salesperson
505 Hwy 7 Suite 201
Thornhill, Ontario L3T 7T1











