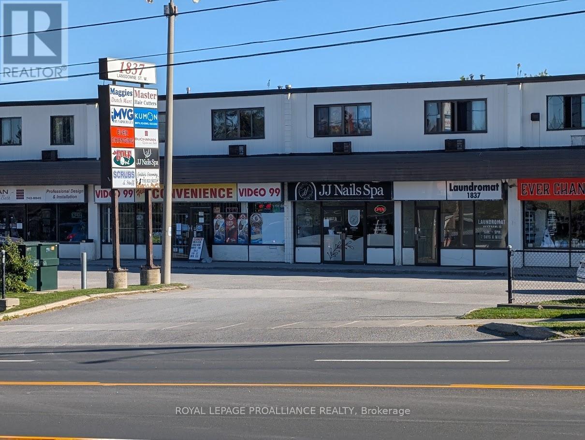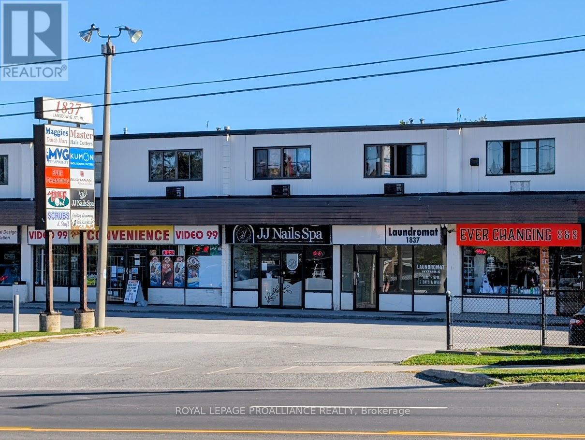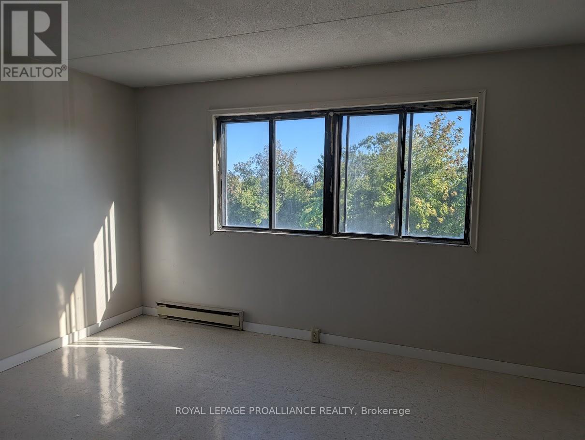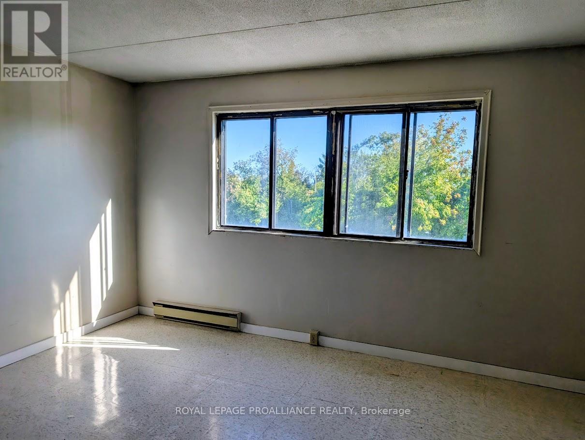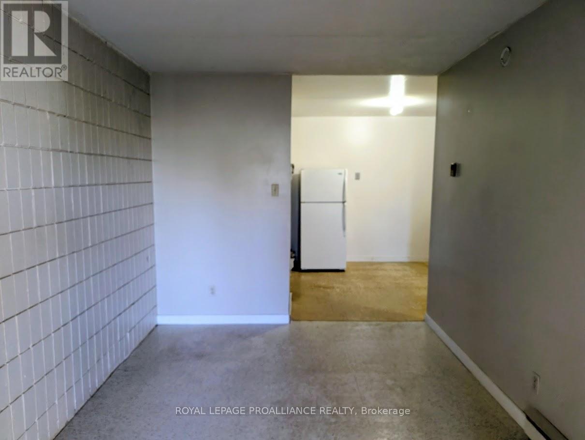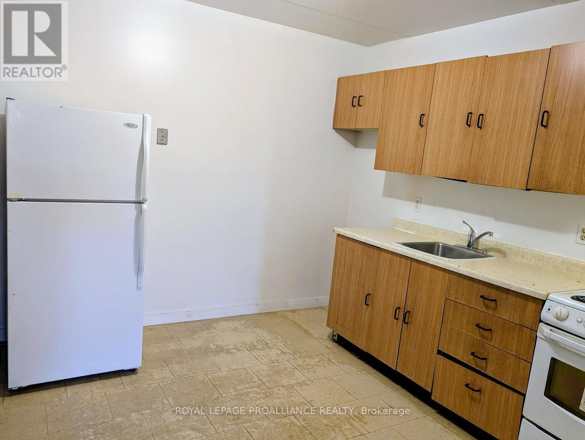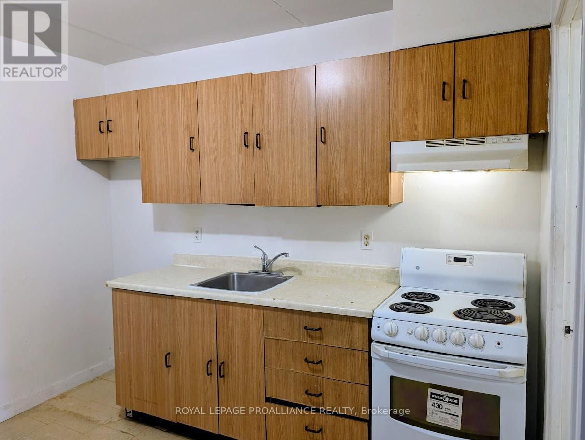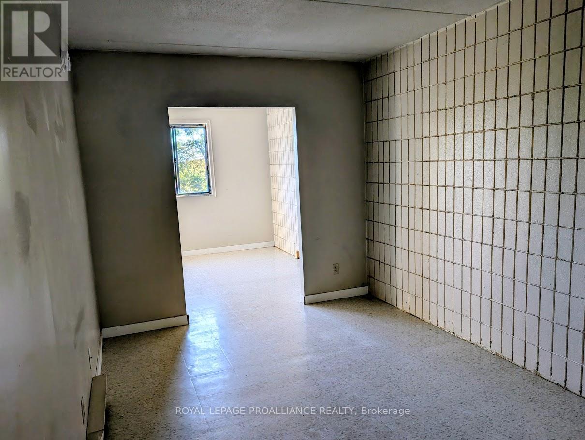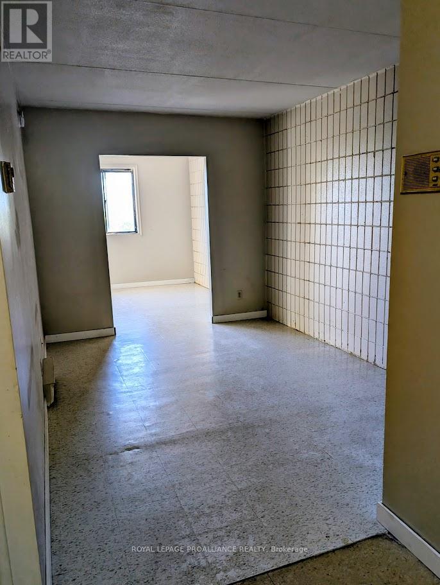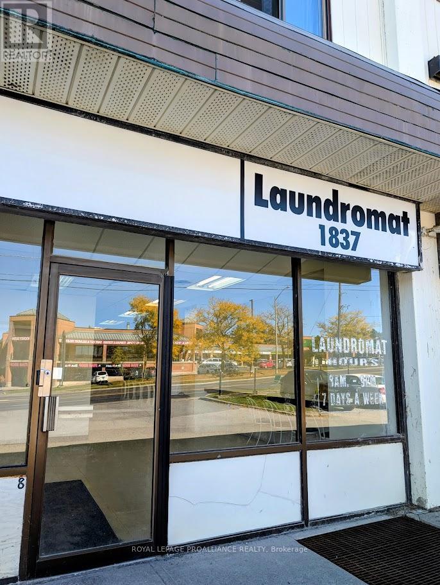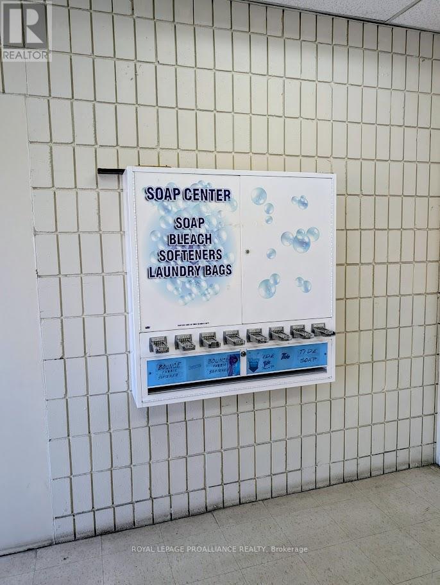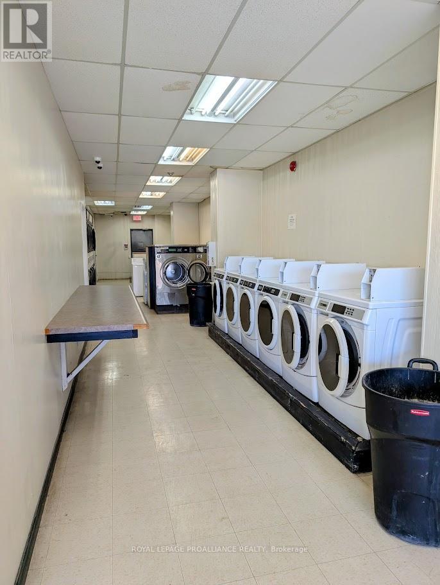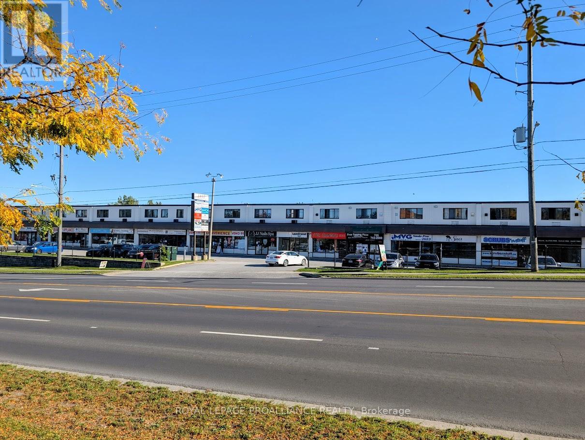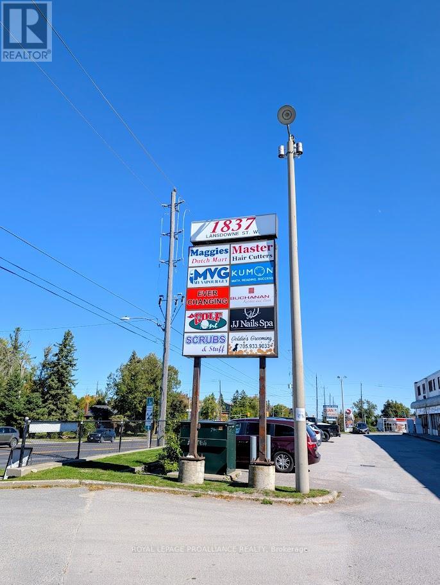34 - 1837 Lansdowne Street W Peterborough, Ontario K9K 1R4
$1,200 Monthly
Attention singles & students! Your search for the perfect, affordable, and convenient rental in Peterborough ends here. Welcome to 1837 Lansdowne St. W., in an unbeatable location. This 1 bedroom apartment is perfectly situated just a couple of minutes' walk from the Fleming College main campus and the state-of-the-art Peterborough Sport & Wellness Centre. This property is located next door to Shoppers Drug Mart and Giant Tiger, and directly across the street from No Frills, The Beer Store, and a wide variety of restaurants, banks, and retailers. Need to get around the city, it is located on the city bus route.The rent is $1200 per month, all-inclusive, that means your heat, hydro, and water are all covered. The building also features a commercial coin-operated laundry facility conveniently located on the main floor.A successful application will require the following: a completed Rental Application; Letter of Employment / Proof of Income; Full Credit Report with Score; Personal and/or Landlord References; First and Last Month's Rent Deposit (required upon signing); a Signed Ontario Standard Lease Agreement. (id:50886)
Property Details
| MLS® Number | X12464851 |
| Property Type | Single Family |
| Community Name | Otonabee Ward 1 |
| Amenities Near By | Park, Public Transit, Schools |
| Community Features | Community Centre |
| Features | Level Lot, Flat Site, Lighting, Level, Laundry- Coin Operated |
| Parking Space Total | 1 |
Building
| Bathroom Total | 1 |
| Bedrooms Above Ground | 1 |
| Bedrooms Total | 1 |
| Appliances | Water Heater, Stove, Refrigerator |
| Basement Type | None |
| Cooling Type | None |
| Exterior Finish | Aluminum Siding, Concrete Block |
| Fire Protection | Controlled Entry |
| Heating Fuel | Electric |
| Heating Type | Baseboard Heaters |
| Size Interior | 0 - 699 Ft2 |
| Type | Other |
| Utility Water | Municipal Water |
Parking
| No Garage | |
| Shared |
Land
| Acreage | No |
| Land Amenities | Park, Public Transit, Schools |
| Sewer | Sanitary Sewer |
Rooms
| Level | Type | Length | Width | Dimensions |
|---|---|---|---|---|
| Second Level | Kitchen | 3.02 m | 2.98 m | 3.02 m x 2.98 m |
| Second Level | Living Room | 2.74 m | 3.81 m | 2.74 m x 3.81 m |
| Second Level | Primary Bedroom | 3.07 m | 4.34 m | 3.07 m x 4.34 m |
| Second Level | Bathroom | Measurements not available |
Contact Us
Contact us for more information
Ken Barrick
Broker
www.barrickrealestate.ca/
www.linkedin.com/in/kenbarrickrealtor
(705) 743-3636
(705) 743-0323
www.discoverroyallepage.com/

