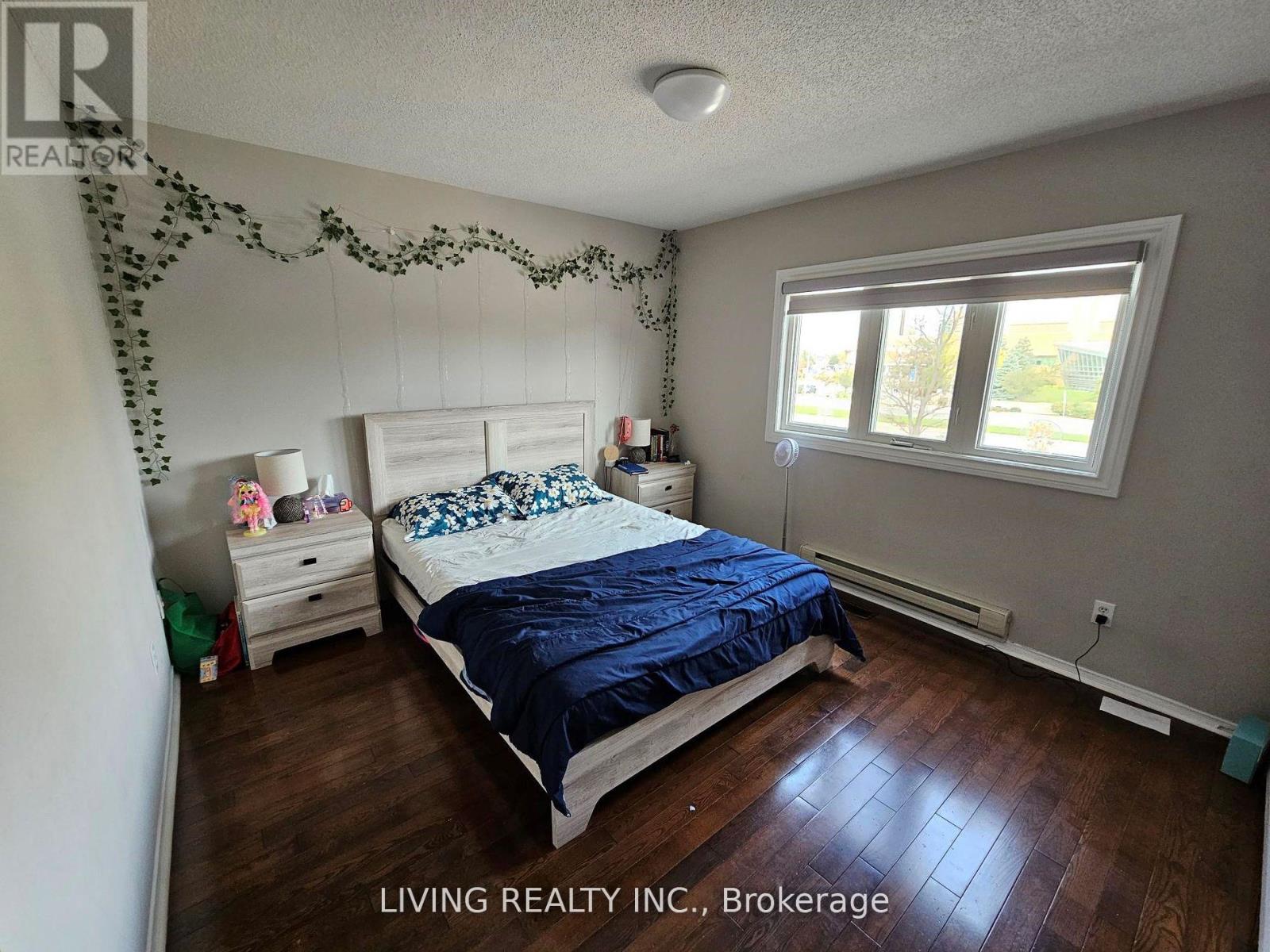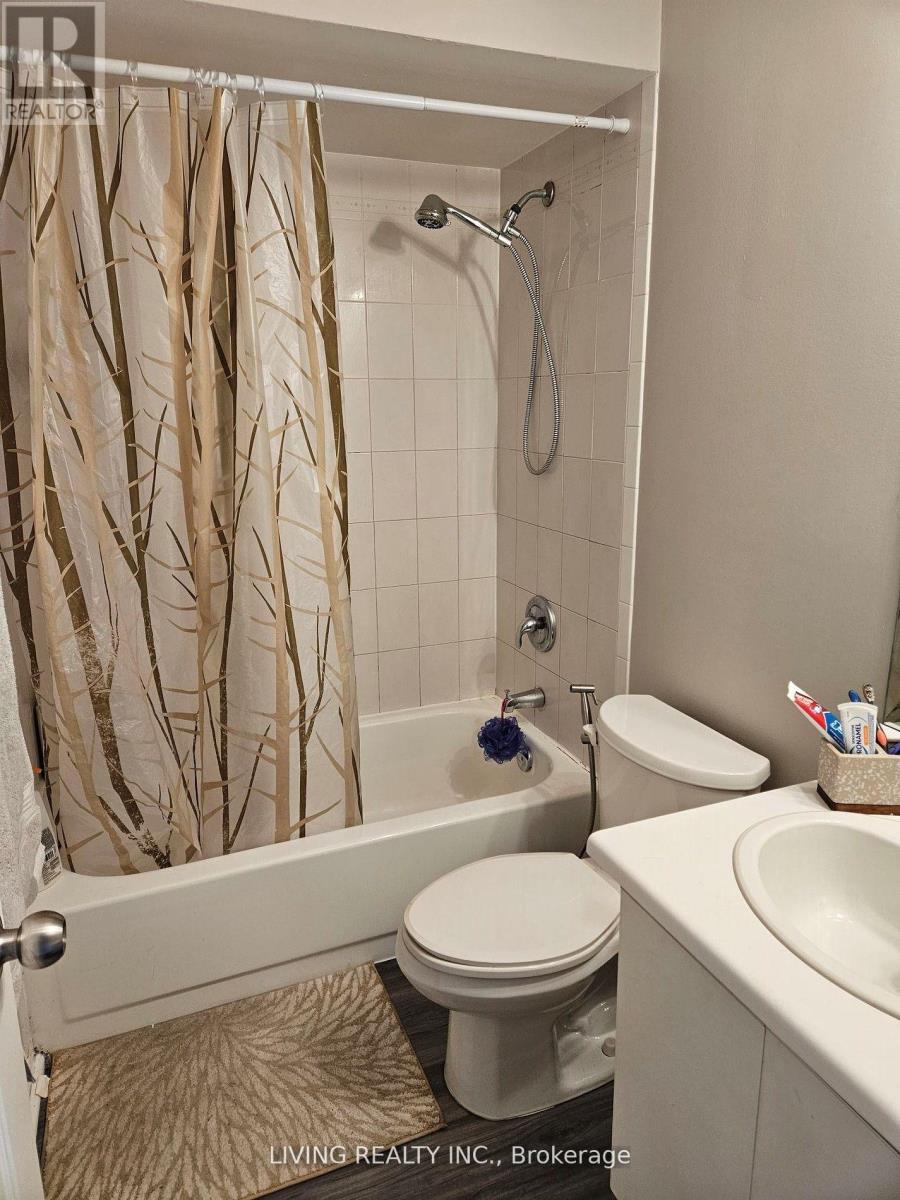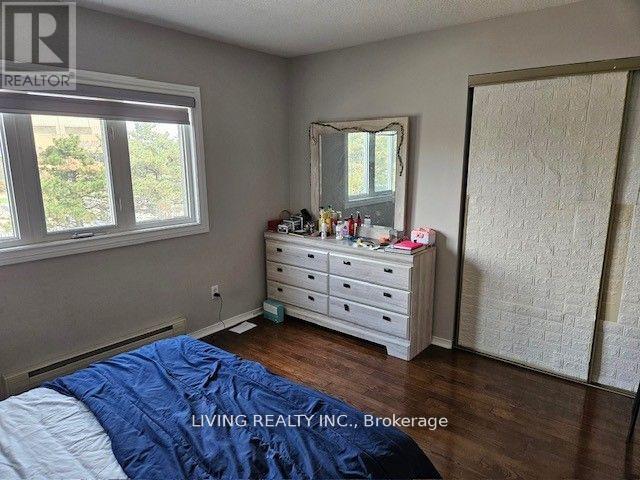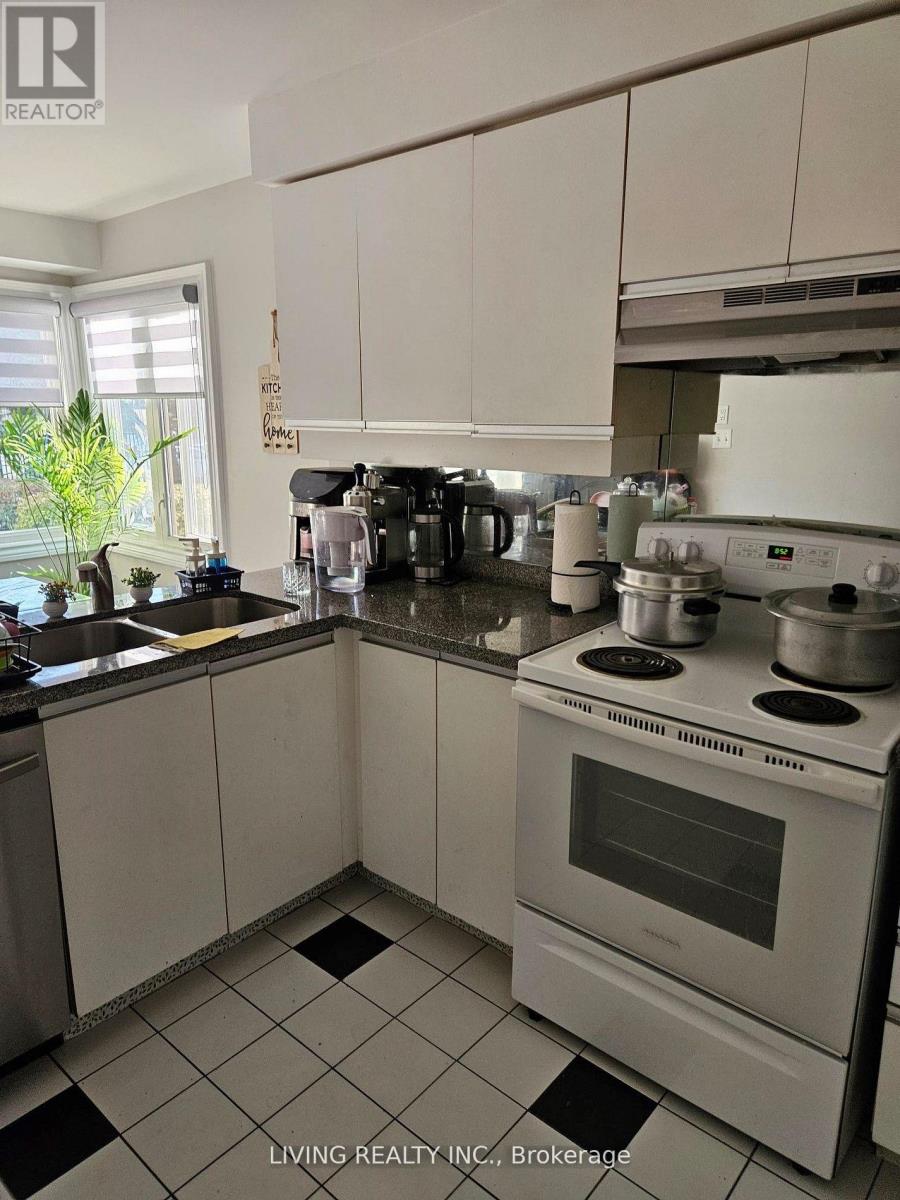34 - 2275 Credit Valley Road Mississauga, Ontario L5M 4N5
3 Bedroom
3 Bathroom
1399.9886 - 1598.9864 sqft
Central Air Conditioning
Forced Air
$3,200 Monthly
Central Erin Mills Spacious Corner End Unit 3 Bedrooms + 3 Washrooms Townhouse, 5-Pc. Ensuite Master Bdrm, Double Car Garage with Private Driveway, Steps To Schools / Transit / Parks /Fraser/Gonzaga School District. Shopping/Hospital. Easy Access To Go Transit & Hwy 403, Top Ranked Credit Valley/John **** EXTRAS **** All Elf's, Fridge, Stove, B/I Dishwasher, Washer & Dryer, All Window Coverings, Tenant Pays All Utilities. (id:50886)
Property Details
| MLS® Number | W11822342 |
| Property Type | Single Family |
| Community Name | Central Erin Mills |
| AmenitiesNearBy | Hospital, Public Transit |
| CommunityFeatures | Pets Not Allowed |
| ParkingSpaceTotal | 4 |
Building
| BathroomTotal | 3 |
| BedroomsAboveGround | 3 |
| BedroomsTotal | 3 |
| BasementType | Full |
| CoolingType | Central Air Conditioning |
| ExteriorFinish | Aluminum Siding |
| FlooringType | Hardwood, Ceramic |
| HalfBathTotal | 1 |
| HeatingFuel | Natural Gas |
| HeatingType | Forced Air |
| StoriesTotal | 2 |
| SizeInterior | 1399.9886 - 1598.9864 Sqft |
| Type | Row / Townhouse |
Parking
| Attached Garage |
Land
| Acreage | No |
| LandAmenities | Hospital, Public Transit |
Rooms
| Level | Type | Length | Width | Dimensions |
|---|---|---|---|---|
| Second Level | Bedroom | 6.47 m | 3.47 m | 6.47 m x 3.47 m |
| Second Level | Bedroom 2 | 3.93 m | 3.38 m | 3.93 m x 3.38 m |
| Second Level | Bedroom 3 | 3.1 m | 3.08 m | 3.1 m x 3.08 m |
| Ground Level | Living Room | 5.32 m | 3.37 m | 5.32 m x 3.37 m |
| Ground Level | Dining Room | 3.36 m | 3.14 m | 3.36 m x 3.14 m |
| Ground Level | Kitchen | 3.2 m | 3.02 m | 3.2 m x 3.02 m |
| Ground Level | Eating Area | 2.62 m | 2.41 m | 2.62 m x 2.41 m |
Interested?
Contact us for more information
Edward Chu Kwok Leung
Salesperson
Living Realty Inc.
1177 Central Pkwy W., Ste. 32 Golden Sq.
Mississauga, Ontario L5C 4P3
1177 Central Pkwy W., Ste. 32 Golden Sq.
Mississauga, Ontario L5C 4P3

































