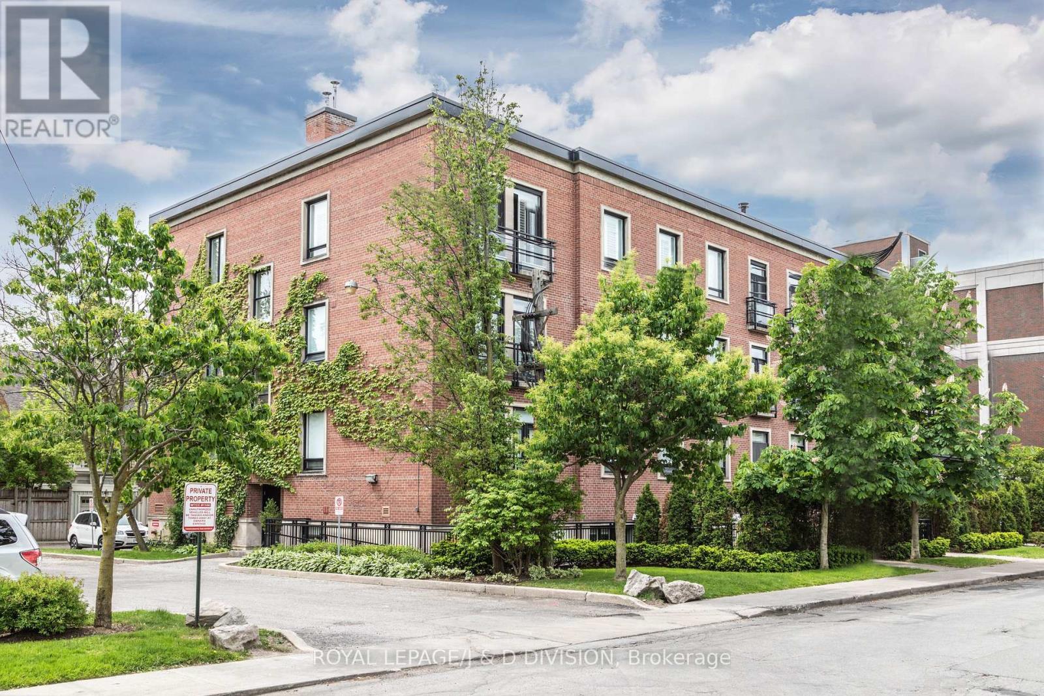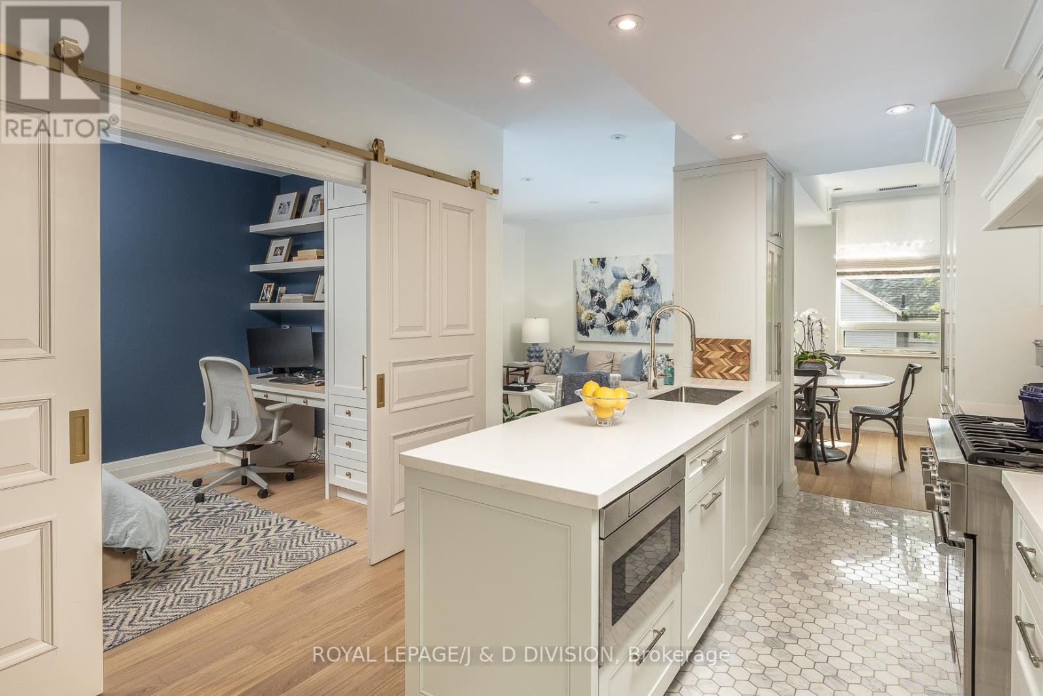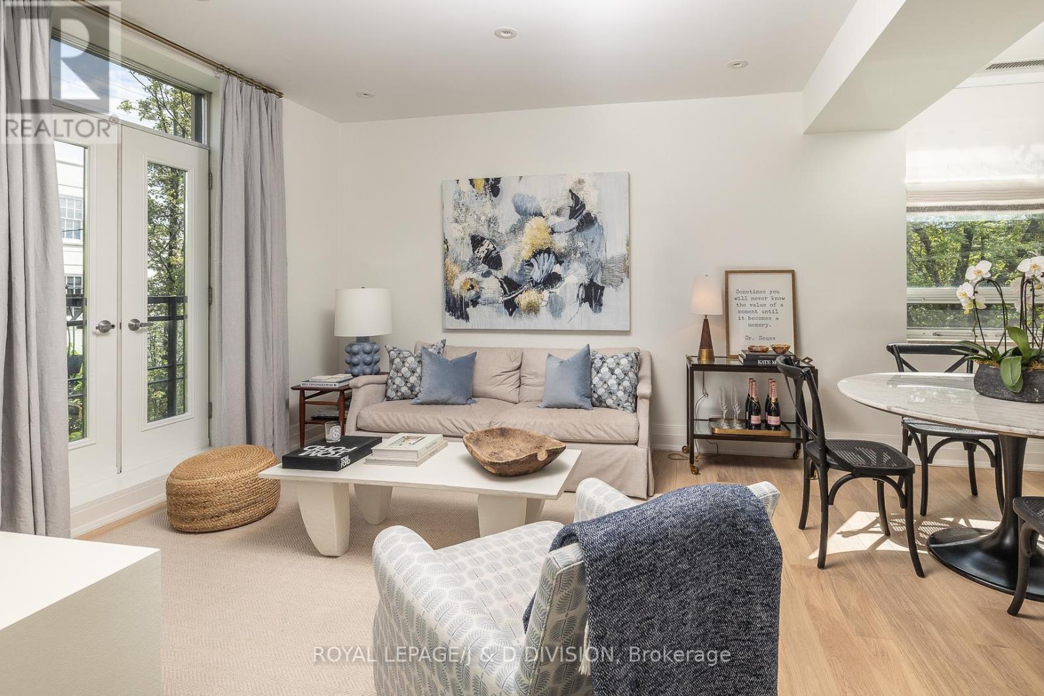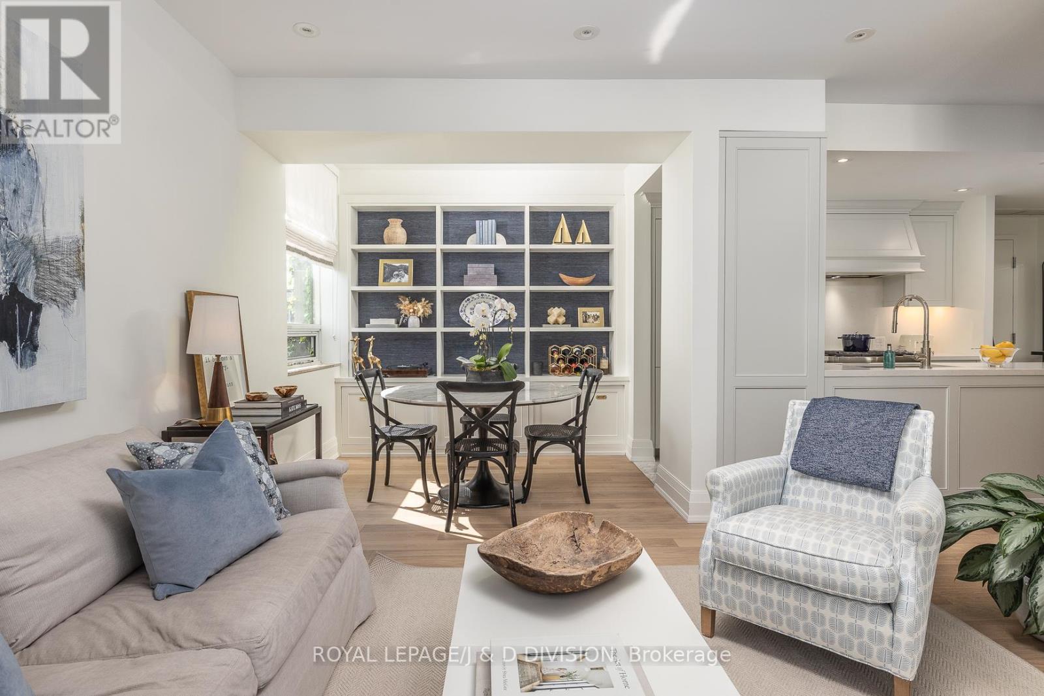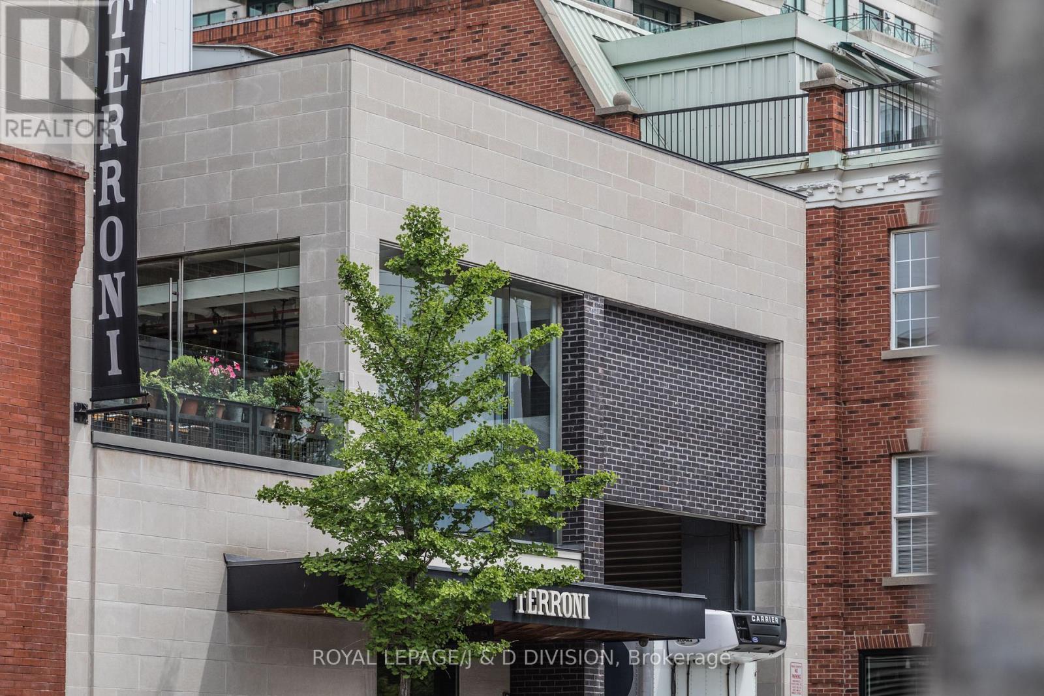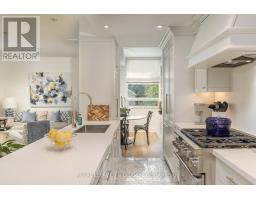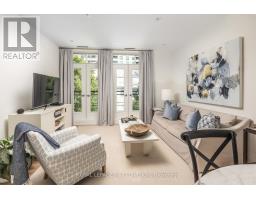34 - 33 Price Street Toronto, Ontario M4W 1Z1
$1,139,000Maintenance, Water, Common Area Maintenance, Insurance, Parking
$1,116.16 Monthly
Maintenance, Water, Common Area Maintenance, Insurance, Parking
$1,116.16 MonthlyFabulous opportunity to live right in the heart of Summerhill! This rare corner suite is 875 square feet, spacious and flooded with sunlight. This suite has been totally renovated with high end designer materials and meticulous attention to detail; wide plank white oak floors, heated mosaic marble tile floors in the kitchen and washroom. Custom kitchen with Thermador stainless steel appliances and five burner gas stove. Pretty four piece washroom with brass hardware. Custom millwork bookshelves, floating shelves, and closet organizers. Tall ceilings with recessed lighting, brass accents throughout, custom blinds, and Aerin Lauder ceiling fixtures, truly stylish! Ensuite laundry with Miele washer and dryer. Two Juliette balconies overlooking the treelined street and gardens. All situated in the Nursing Lofts, a desirable and intimate boutique building with attractive Georgian facade and beautifully landscaped grounds. Just unpack your bags in this gem! Walk to all Summerhill has to offer; Summerhill LCBO, shops, restaurants, and easy transit. **** EXTRAS **** Four visitor parking spaces. Common area lobby & hallways recently redone, new front landscaping in process.Three visitor parking spaces. Common area lobby & hallways recently redone, new front landscaping in process. (id:50886)
Property Details
| MLS® Number | C10340889 |
| Property Type | Single Family |
| Community Name | Rosedale-Moore Park |
| CommunityFeatures | Pet Restrictions |
| Features | Balcony, Carpet Free |
| ParkingSpaceTotal | 1 |
Building
| BathroomTotal | 1 |
| BedroomsAboveGround | 2 |
| BedroomsTotal | 2 |
| Amenities | Visitor Parking, Storage - Locker |
| Appliances | Blinds, Dryer, Washer, Window Coverings |
| CoolingType | Central Air Conditioning |
| ExteriorFinish | Brick |
| FlooringType | Hardwood |
| HeatingFuel | Natural Gas |
| HeatingType | Forced Air |
| SizeInterior | 799.9932 - 898.9921 Sqft |
| Type | Apartment |
Land
| Acreage | No |
Rooms
| Level | Type | Length | Width | Dimensions |
|---|---|---|---|---|
| Main Level | Foyer | 2.41 m | 2.4 m | 2.41 m x 2.4 m |
| Main Level | Kitchen | 3.05 m | 2.05 m | 3.05 m x 2.05 m |
| Main Level | Dining Room | 2.77 m | 2.05 m | 2.77 m x 2.05 m |
| Main Level | Living Room | 4.03 m | 4.02 m | 4.03 m x 4.02 m |
| Main Level | Bedroom 2 | 3.58 m | 2.81 m | 3.58 m x 2.81 m |
| Main Level | Primary Bedroom | 3.59 m | 4.02 m | 3.59 m x 4.02 m |
Interested?
Contact us for more information
Leeanne Weld
Salesperson
477 Mt. Pleasant Road
Toronto, Ontario M4S 2L9

