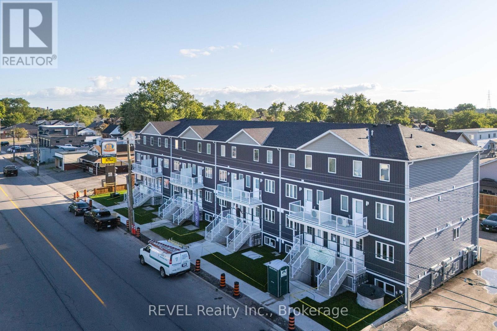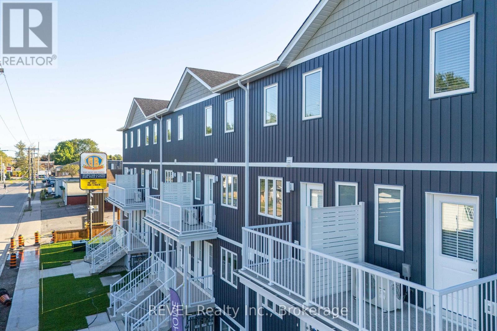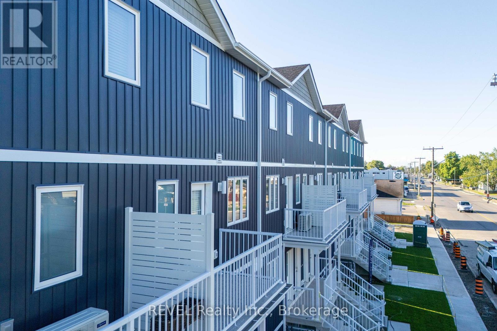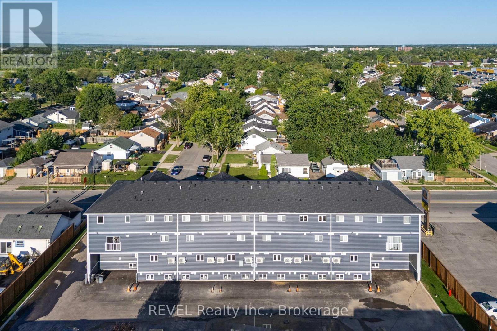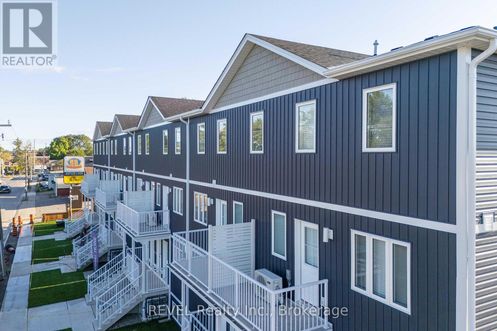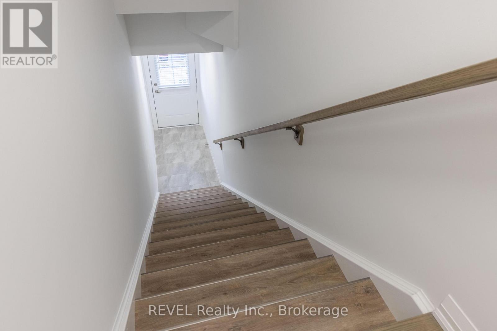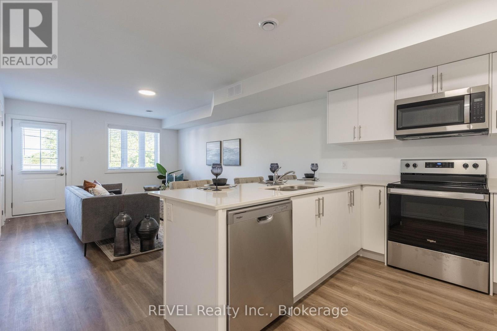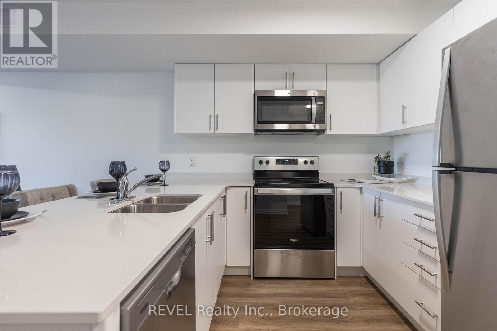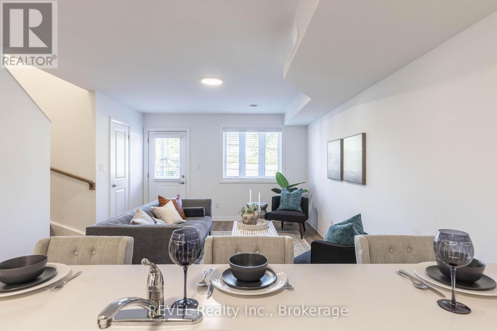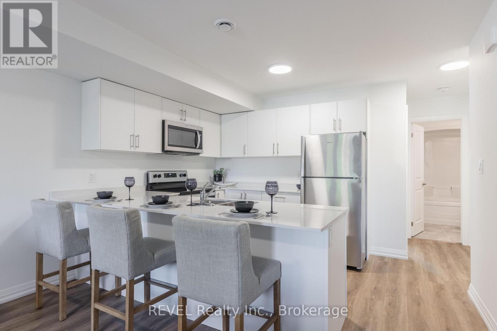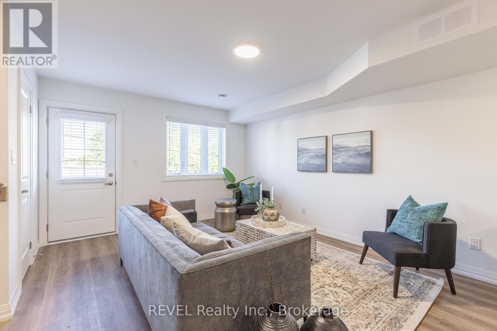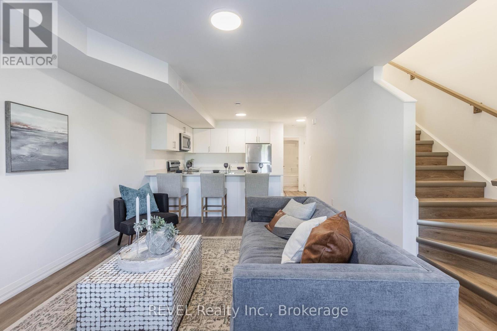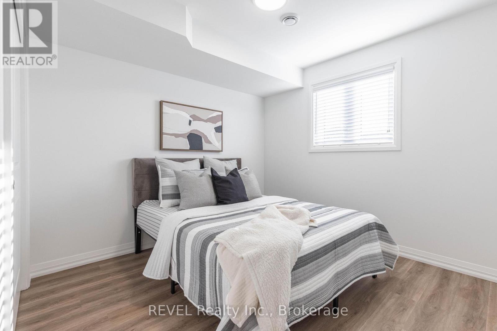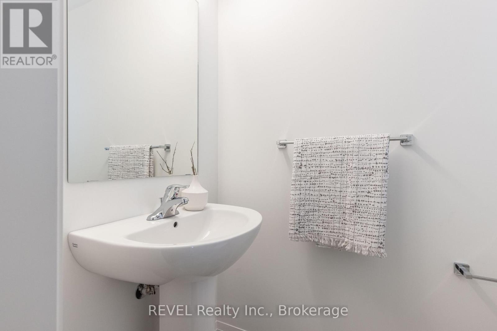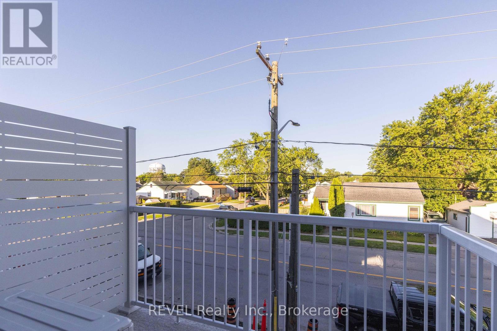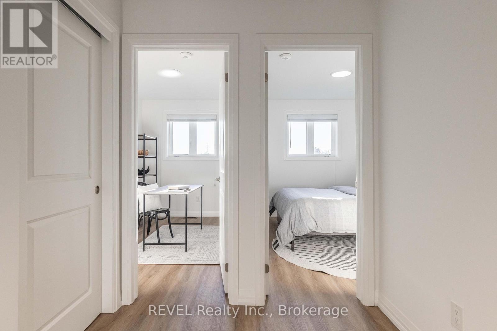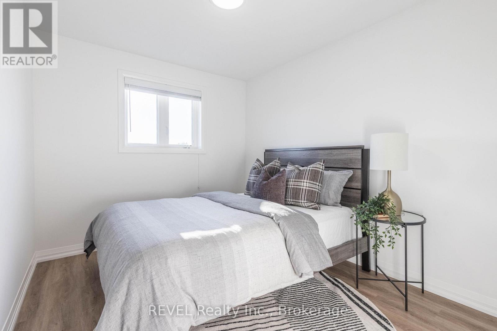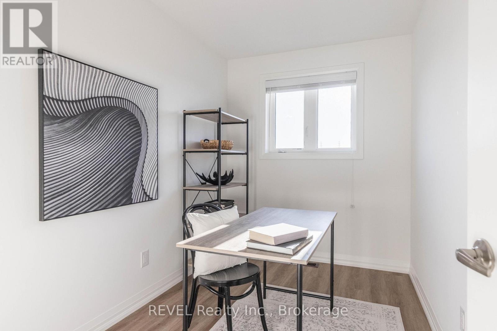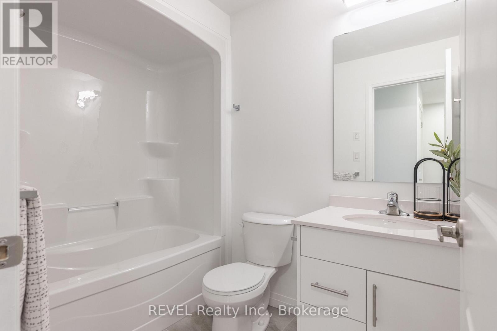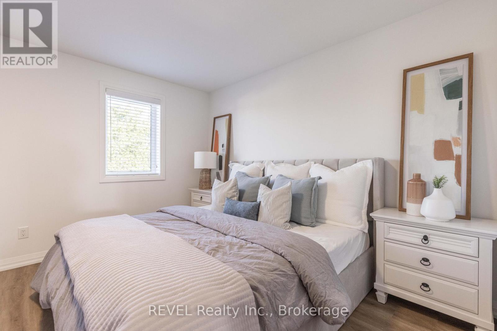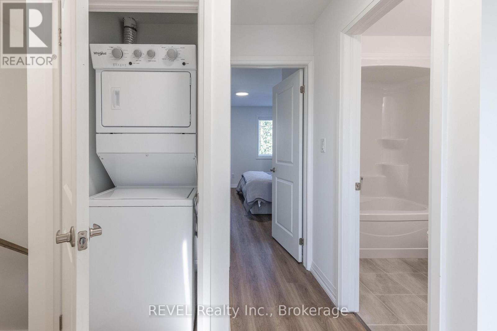34 - 35 Southworth Street N Welland, Ontario L3B 1X8
$2,250 Monthly
Welcome to your new home at Southworth Stacks! This brand-new, thoughtfully designed 3-bedroom + office, 2-bath upper-floor stacked townhouse offering 1,357sqft of stylish and functional living space. Enjoy modern finishes, an open-concept layout, and the perfect balance between work, relaxation, and entertaining. Step into a bright, airy main level featuring luxury wide-plank vinyl flooring, quartz countertops, stainless steel appliances, in-suite laundry, and a private balcony. A dedicated office/den adds flexibility for remote work or study, while three generously sized bedrooms provide comfort for family or guests. Conveniently located within walking distance to groceries, public transit, parks, and with quick access to Highway 406, this home offers both ease and lifestyle. If you're looking for something move-in ready, stylish, and practical-this is it. (id:50886)
Property Details
| MLS® Number | X12474077 |
| Property Type | Single Family |
| Community Name | 773 - Lincoln/Crowland |
| Community Features | Pets Allowed With Restrictions |
| Features | Balcony, In Suite Laundry |
| Parking Space Total | 1 |
Building
| Bathroom Total | 2 |
| Bedrooms Above Ground | 3 |
| Bedrooms Total | 3 |
| Age | New Building |
| Basement Type | None |
| Cooling Type | Central Air Conditioning |
| Exterior Finish | Vinyl Siding |
| Heating Fuel | Natural Gas |
| Heating Type | Forced Air |
| Size Interior | 1,200 - 1,399 Ft2 |
| Type | Row / Townhouse |
Parking
| No Garage |
Land
| Acreage | No |
Rooms
| Level | Type | Length | Width | Dimensions |
|---|---|---|---|---|
| Second Level | Bedroom | 3.04 m | 4.267 m | 3.04 m x 4.267 m |
| Second Level | Kitchen | 3.87 m | 3.04 m | 3.87 m x 3.04 m |
| Second Level | Living Room | 3.87 m | 4.81 m | 3.87 m x 4.81 m |
| Second Level | Bathroom | Measurements not available | ||
| Third Level | Den | 2.16 m | 3.38 m | 2.16 m x 3.38 m |
| Third Level | Bedroom | 2.77 m | 3.38 m | 2.77 m x 3.38 m |
| Third Level | Bedroom 3 | 5.21 m | 3.68 m | 5.21 m x 3.68 m |
| Third Level | Bathroom | Measurements not available | ||
| Third Level | Laundry Room | Measurements not available |
Contact Us
Contact us for more information
Angela Bachert
Salesperson
1507 Niagara Stone Rd Unit: 1
Niagara On The Lake, Ontario L2R 3M3
(905) 468-9229
(905) 468-9232
www.revelrealty.ca/
Shera Spencer
Salesperson
1596 Four Mile Creek Road, Unit 2
Niagara-On-The-Lake, Ontario L0S 1J0
(289) 868-8869
(905) 352-1705
www.revelrealty.ca/

