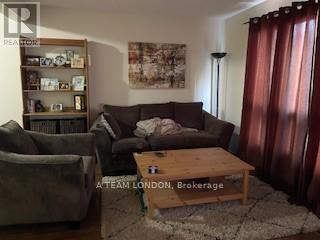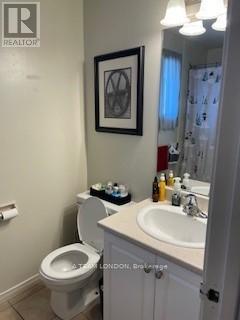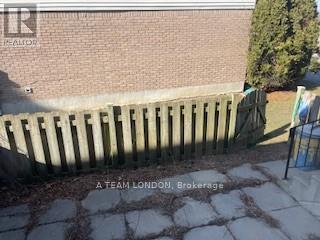34 - 35 Waterman Avenue London, Ontario N6C 5T3
3 Bedroom
2 Bathroom
1399.9886 - 1598.9864 sqft
Forced Air
$379,900Maintenance, Insurance
$324.08 Monthly
Maintenance, Insurance
$324.08 MonthlyGreat South London investment opportunity. 3 bedrooms and 1.5 bathrooms. Rec room downstairs for extra space and laundry/storage area, private patio out back. This property is occupied by tenant on month to month basis. So close to all amenities and easy access to downtown. This unit is very clean and well maintained. (id:50886)
Property Details
| MLS® Number | X9344544 |
| Property Type | Single Family |
| Community Name | South R |
| AmenitiesNearBy | Public Transit, Schools, Hospital |
| CommunityFeatures | Pet Restrictions |
| Features | In Suite Laundry |
| ParkingSpaceTotal | 1 |
| Structure | Patio(s) |
Building
| BathroomTotal | 2 |
| BedroomsAboveGround | 3 |
| BedroomsTotal | 3 |
| Amenities | Visitor Parking |
| Appliances | Water Heater, Refrigerator, Stove, Washer |
| BasementDevelopment | Partially Finished |
| BasementType | N/a (partially Finished) |
| ExteriorFinish | Brick |
| HalfBathTotal | 1 |
| HeatingFuel | Natural Gas |
| HeatingType | Forced Air |
| StoriesTotal | 2 |
| SizeInterior | 1399.9886 - 1598.9864 Sqft |
| Type | Row / Townhouse |
Land
| Acreage | No |
| LandAmenities | Public Transit, Schools, Hospital |
| ZoningDescription | R5-3 |
Rooms
| Level | Type | Length | Width | Dimensions |
|---|---|---|---|---|
| Second Level | Primary Bedroom | 3.96 m | 4.72 m | 3.96 m x 4.72 m |
| Second Level | Bedroom | 3.99 m | 4.09 m | 3.99 m x 4.09 m |
| Second Level | Bedroom | 2.72 m | 3.02 m | 2.72 m x 3.02 m |
| Second Level | Bathroom | Measurements not available | ||
| Lower Level | Recreational, Games Room | 6.07 m | 3 m | 6.07 m x 3 m |
| Lower Level | Laundry Room | 6.05 m | 5.31 m | 6.05 m x 5.31 m |
| Main Level | Kitchen | 3.23 m | 3.51 m | 3.23 m x 3.51 m |
| Main Level | Dining Room | 3.23 m | 2.31 m | 3.23 m x 2.31 m |
| Main Level | Living Room | 4.83 m | 3.33 m | 4.83 m x 3.33 m |
| Main Level | Bathroom | -1.0 |
https://www.realtor.ca/real-estate/27401789/34-35-waterman-avenue-london-south-r
Interested?
Contact us for more information
Julie Varley
Salesperson
A Team London
Kim Usher
Salesperson
A Team London



















