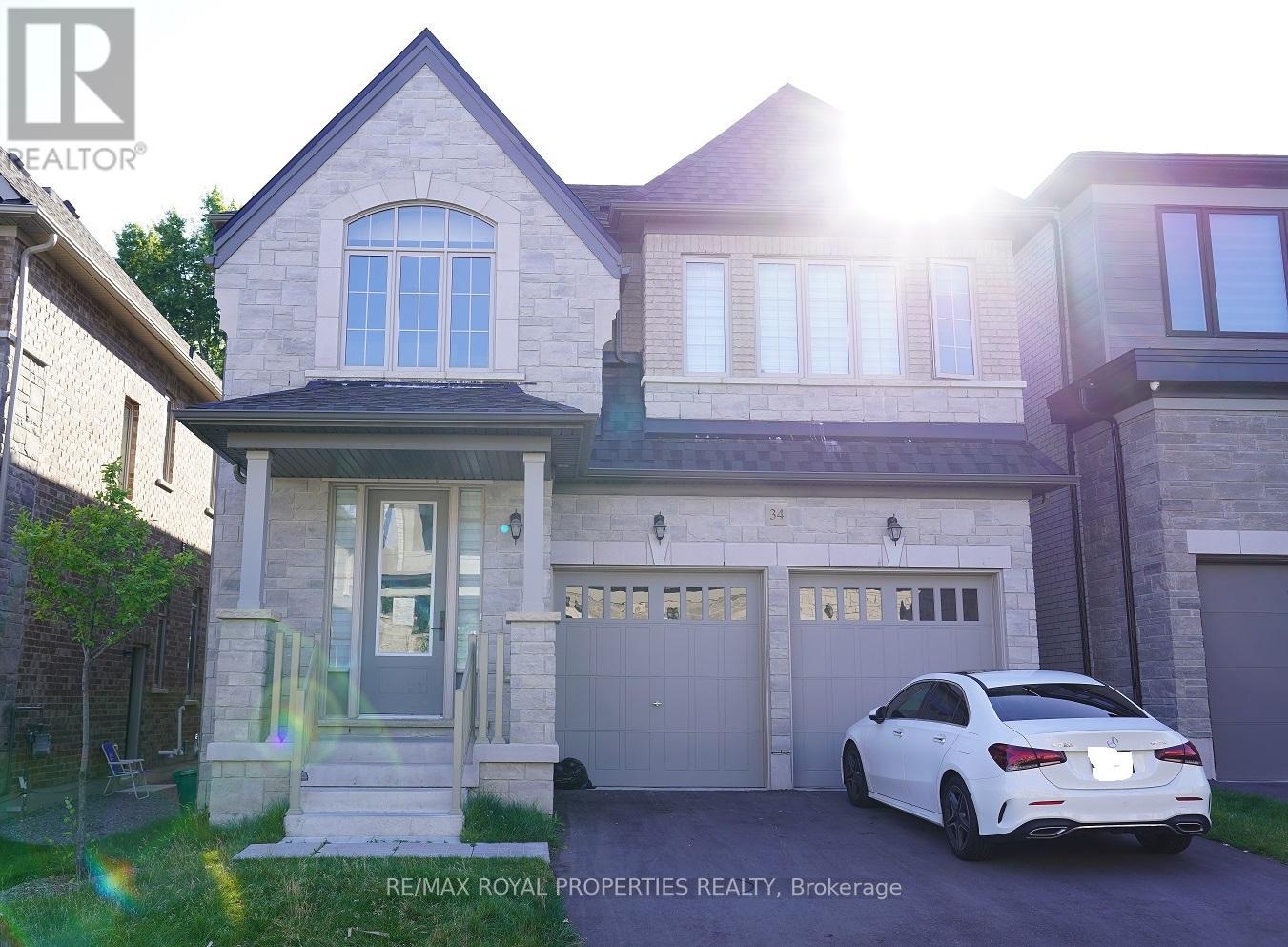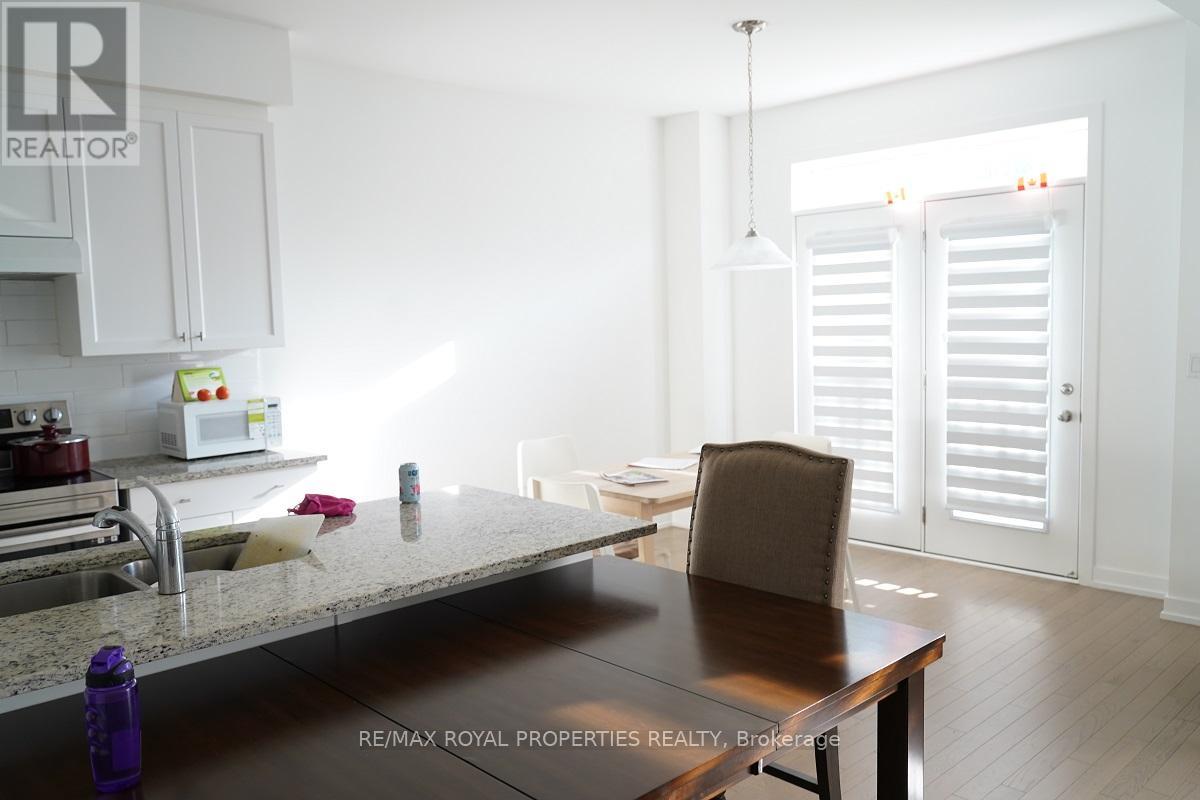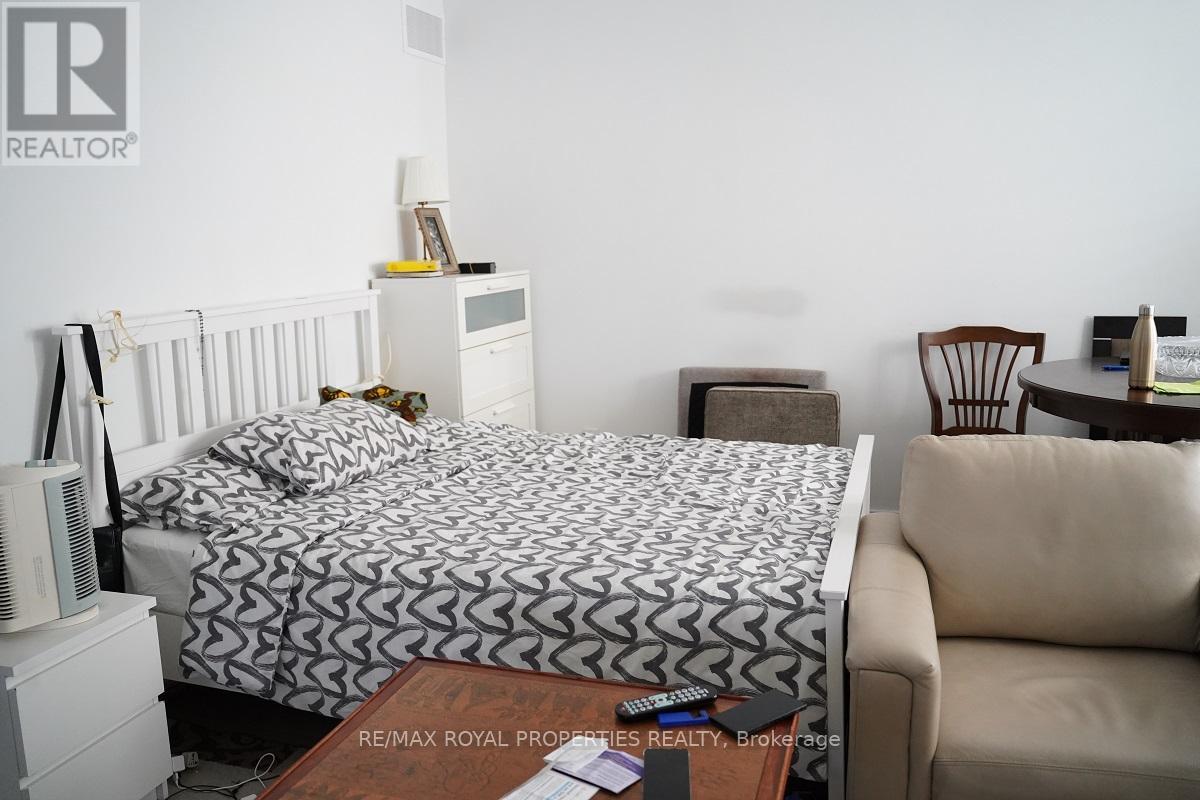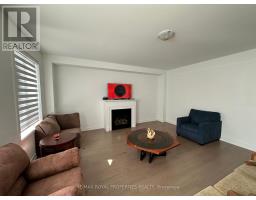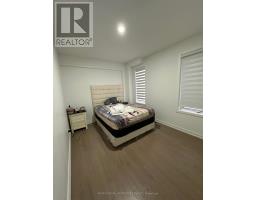34 - 400 Finch Avenue Pickering, Ontario L1V 0G7
$1,399,000Maintenance, Parcel of Tied Land
$219 Monthly
Maintenance, Parcel of Tied Land
$219 MonthlyThis Brick/Stone Home Is Located In The Prestigious Neighborhood Of Rouge Park. This Home Includes 9' Ceiling On Main & 2nd Floor; Granite Countertops & Ceramic Tiles In Kitchen & All Bathrooms, Hardwood Flooring On Main and 2nd Floor. Close To Amenities and Minutes To the Highway. **** EXTRAS **** Property And Dwelling Being Sold As Is, Where Is. (Property POTL in nature) The Potl Fee Includes Water, Sewer, Snow Removal. Garbage Is Municipal Pick Up (id:50886)
Property Details
| MLS® Number | E11884982 |
| Property Type | Single Family |
| Community Name | Rouge Park |
| Amenities Near By | Hospital, Park, Public Transit, Schools |
| Features | In-law Suite |
| Parking Space Total | 4 |
Building
| Bathroom Total | 4 |
| Bedrooms Above Ground | 4 |
| Bedrooms Below Ground | 2 |
| Bedrooms Total | 6 |
| Appliances | Central Vacuum |
| Basement Development | Finished |
| Basement Features | Apartment In Basement, Walk Out |
| Basement Type | N/a (finished) |
| Construction Style Attachment | Detached |
| Cooling Type | Central Air Conditioning |
| Exterior Finish | Brick |
| Fireplace Present | Yes |
| Flooring Type | Hardwood, Laminate, Ceramic |
| Foundation Type | Brick |
| Heating Fuel | Natural Gas |
| Heating Type | Forced Air |
| Stories Total | 2 |
| Size Interior | 2,500 - 3,000 Ft2 |
| Type | House |
| Utility Water | Municipal Water |
Parking
| Garage |
Land
| Acreage | No |
| Land Amenities | Hospital, Park, Public Transit, Schools |
| Landscape Features | Landscaped |
| Sewer | Sanitary Sewer |
| Size Depth | 112 Ft |
| Size Frontage | 37 Ft ,1 In |
| Size Irregular | 37.1 X 112 Ft |
| Size Total Text | 37.1 X 112 Ft |
Rooms
| Level | Type | Length | Width | Dimensions |
|---|---|---|---|---|
| Second Level | Primary Bedroom | 5.13 m | 5.03 m | 5.13 m x 5.03 m |
| Second Level | Bedroom 2 | 3.71 m | 3.71 m | 3.71 m x 3.71 m |
| Second Level | Bedroom 3 | 3.81 m | 4.4 m | 3.81 m x 4.4 m |
| Second Level | Bedroom 4 | 3.2 m | 4.3 m | 3.2 m x 4.3 m |
| Second Level | Kitchen | 3 m | 1.5 m | 3 m x 1.5 m |
| Basement | Bedroom | 2.5 m | 3 m | 2.5 m x 3 m |
| Basement | Bedroom | 3.07 m | 2.94 m | 3.07 m x 2.94 m |
| Basement | Kitchen | 5.2 m | 5.1 m | 5.2 m x 5.1 m |
| Main Level | Kitchen | 3.5 m | 3.35 m | 3.5 m x 3.35 m |
| Main Level | Living Room | 5.28 m | 5.18 m | 5.28 m x 5.18 m |
| Main Level | Office | 4.95 m | 3.5 m | 4.95 m x 3.5 m |
| Main Level | Den | 3.07 m | 2.94 m | 3.07 m x 2.94 m |
Utilities
| Sewer | Installed |
https://www.realtor.ca/real-estate/27720621/34-400-finch-avenue-pickering-rouge-park-rouge-park
Contact Us
Contact us for more information
Ngoc Mai Pham
Broker
1801 Harwood Ave N. Unit 5
Ajax, Ontario L1T 0K8
(416) 321-0110
(416) 321-0150
www.remaxroyal.ca/
Janath Thevathasan
Broker
getnegotiators.ca/
1801 Harwood Ave N. Unit 5
Ajax, Ontario L1T 0K8
(416) 321-0110
(416) 321-0150
www.remaxroyal.ca/

