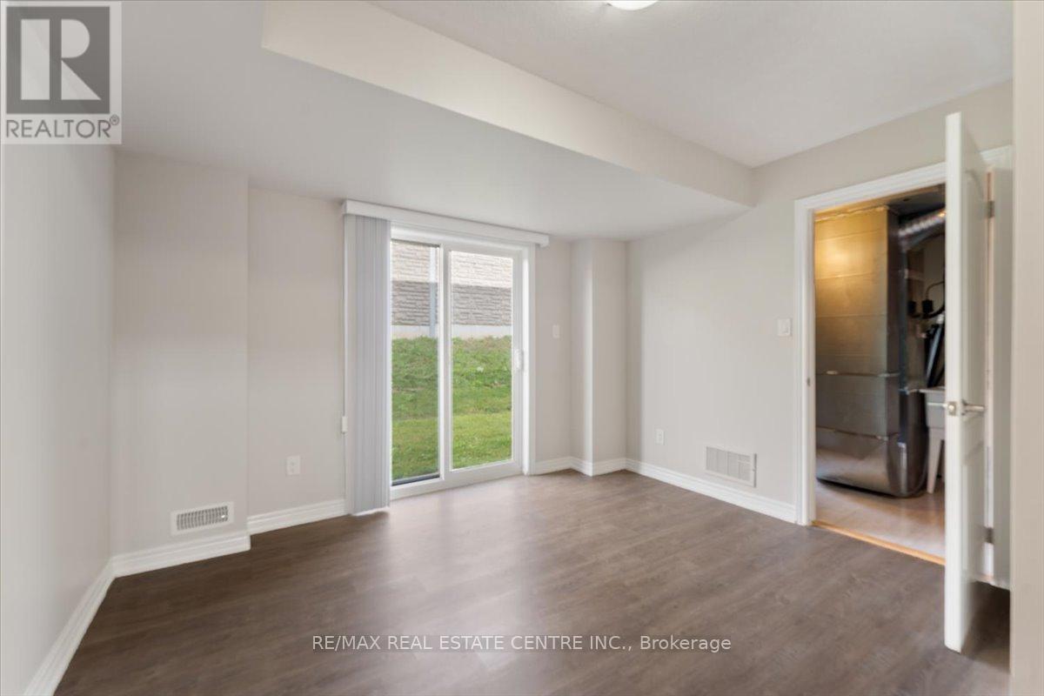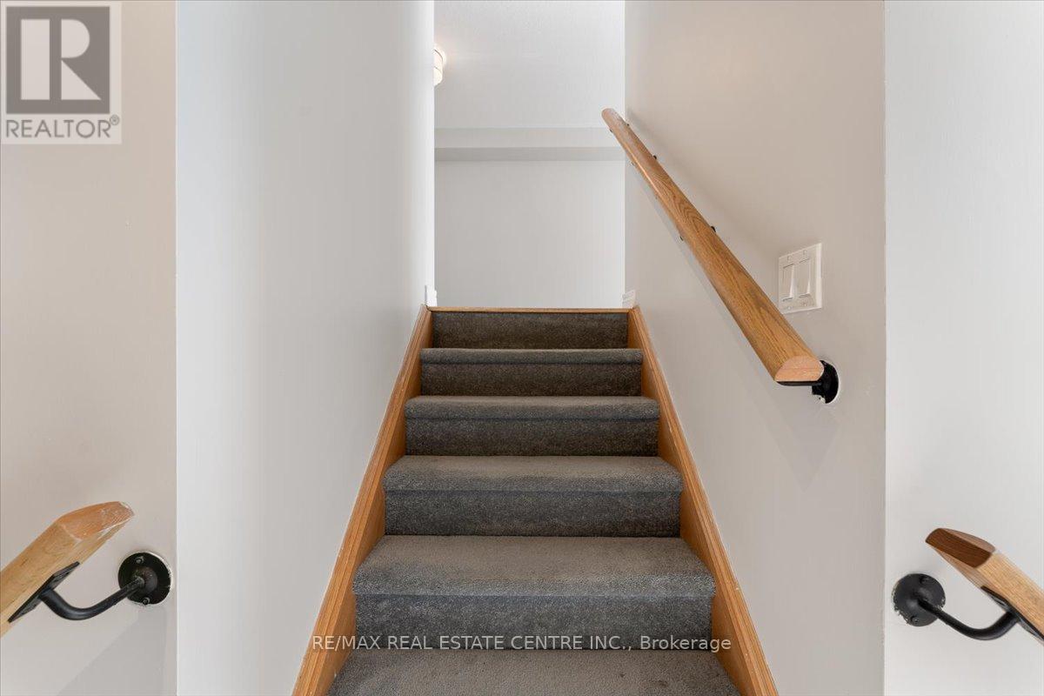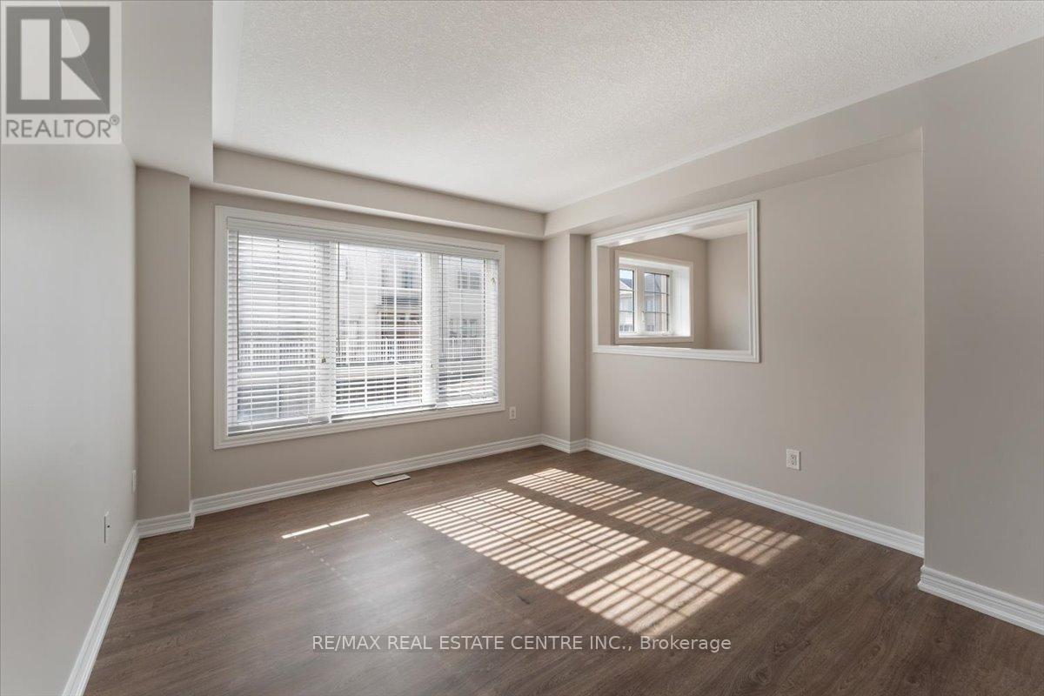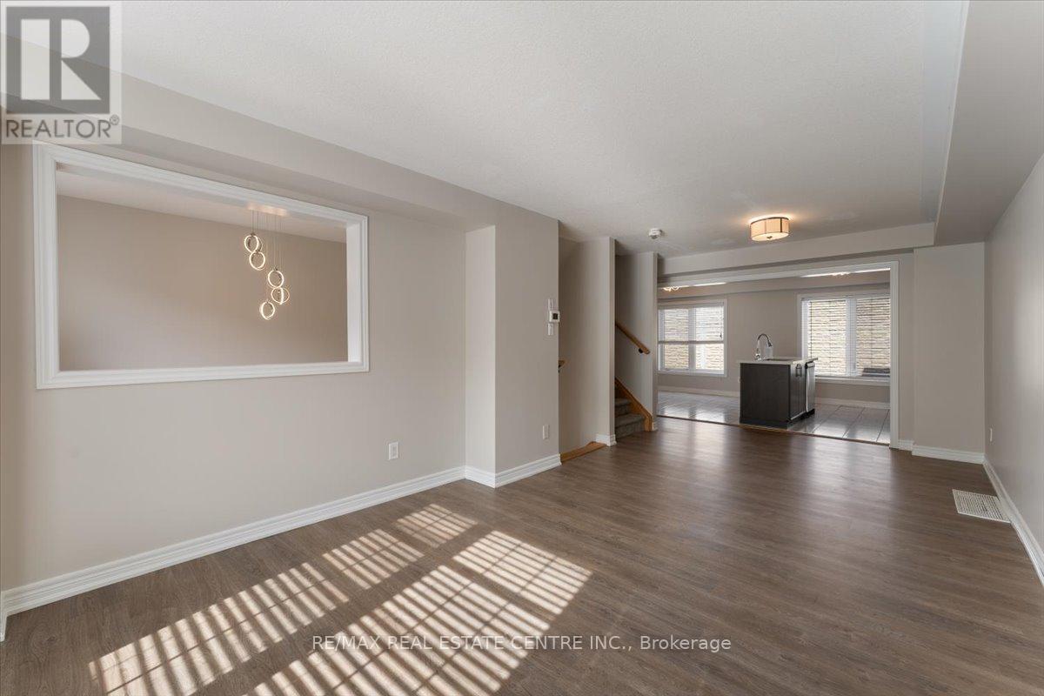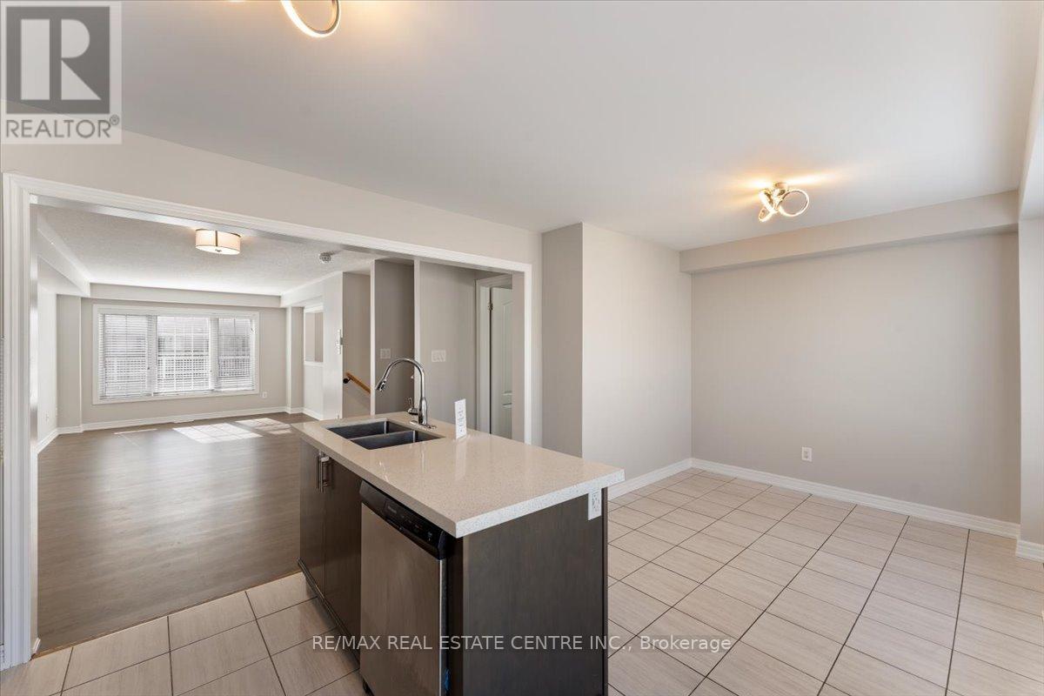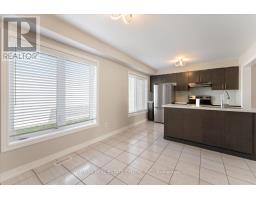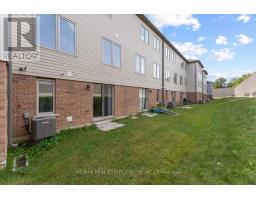34 - 470 Linden Drive Cambridge, Ontario N3H 5L5
$699,000
Welcome to 470 Linden Drive Unit 34! Spacious Freehold Townhouse w/ 3 beds + 3 baths Nestled in promising Preston Heights Community of Cambridge. Only 6 years New. 4 Mins drive to Conestoga College, Heartbeat to Highway 401. As you walk into this stunning home you are greeted with a front foyer with soaring double height ceiling leading you to the W/O finished lower level with a spacious family room and sliding doors that opens to the backyard area. On the second floor, you'll be greeted with an open concept layout having a large living room and a gourmet kitchen with a large breakfast area. The third floor features a large Master bed with its own 4 Pc Ensuite & 2 Large Closets, 2 generous Bedrooms, another 4 pc Bath and a handy laundry closet with a stacked washer and dryer. This beauty is located just Minutes away from 401 & Conestoga College, Doon Valley Golf course, schools, parks, shopping, trails, and so much more. POTL fee $144.36 Monthly **** EXTRAS **** A lively, bright and spacious house. Freshly Painted in a beautiful neutral color. No Carpet in the house except on the stairs. Move-in ready. Shows A++. Available Immediately. (id:50886)
Property Details
| MLS® Number | X9368981 |
| Property Type | Single Family |
| AmenitiesNearBy | Schools |
| EquipmentType | Water Heater |
| ParkingSpaceTotal | 2 |
| RentalEquipmentType | Water Heater |
Building
| BathroomTotal | 3 |
| BedroomsAboveGround | 3 |
| BedroomsBelowGround | 1 |
| BedroomsTotal | 4 |
| Appliances | Blinds, Dishwasher, Dryer, Refrigerator, Stove, Washer |
| BasementDevelopment | Finished |
| BasementFeatures | Walk Out |
| BasementType | N/a (finished) |
| ConstructionStyleAttachment | Attached |
| CoolingType | Central Air Conditioning |
| ExteriorFinish | Brick, Vinyl Siding |
| FlooringType | Laminate, Tile |
| FoundationType | Concrete |
| HalfBathTotal | 1 |
| HeatingFuel | Natural Gas |
| HeatingType | Forced Air |
| StoriesTotal | 3 |
| SizeInterior | 1499.9875 - 1999.983 Sqft |
| Type | Row / Townhouse |
| UtilityWater | Municipal Water |
Parking
| Garage |
Land
| Acreage | No |
| LandAmenities | Schools |
| Sewer | Sanitary Sewer |
| SizeDepth | 80 Ft ,6 In |
| SizeFrontage | 24 Ft ,7 In |
| SizeIrregular | 24.6 X 80.5 Ft |
| SizeTotalText | 24.6 X 80.5 Ft |
Rooms
| Level | Type | Length | Width | Dimensions |
|---|---|---|---|---|
| Second Level | Living Room | 5.67 m | 3.65 m | 5.67 m x 3.65 m |
| Second Level | Dining Room | 5.67 m | 3.65 m | 5.67 m x 3.65 m |
| Second Level | Kitchen | 3.35 m | 2.42 m | 3.35 m x 2.42 m |
| Second Level | Eating Area | 3.56 m | 3.28 m | 3.56 m x 3.28 m |
| Third Level | Primary Bedroom | 5.67 m | 3.65 m | 5.67 m x 3.65 m |
| Third Level | Bedroom 2 | 4.17 m | 2.8 m | 4.17 m x 2.8 m |
| Third Level | Bedroom 3 | 4.77 m | 2.77 m | 4.77 m x 2.77 m |
| Ground Level | Family Room | 4.5 m | 3.96 m | 4.5 m x 3.96 m |
https://www.realtor.ca/real-estate/27470343/34-470-linden-drive-cambridge
Interested?
Contact us for more information
Aamir Abbasi
Broker
1140 Burnhamthorpe Rd W #141-A
Mississauga, Ontario L5C 4E9






