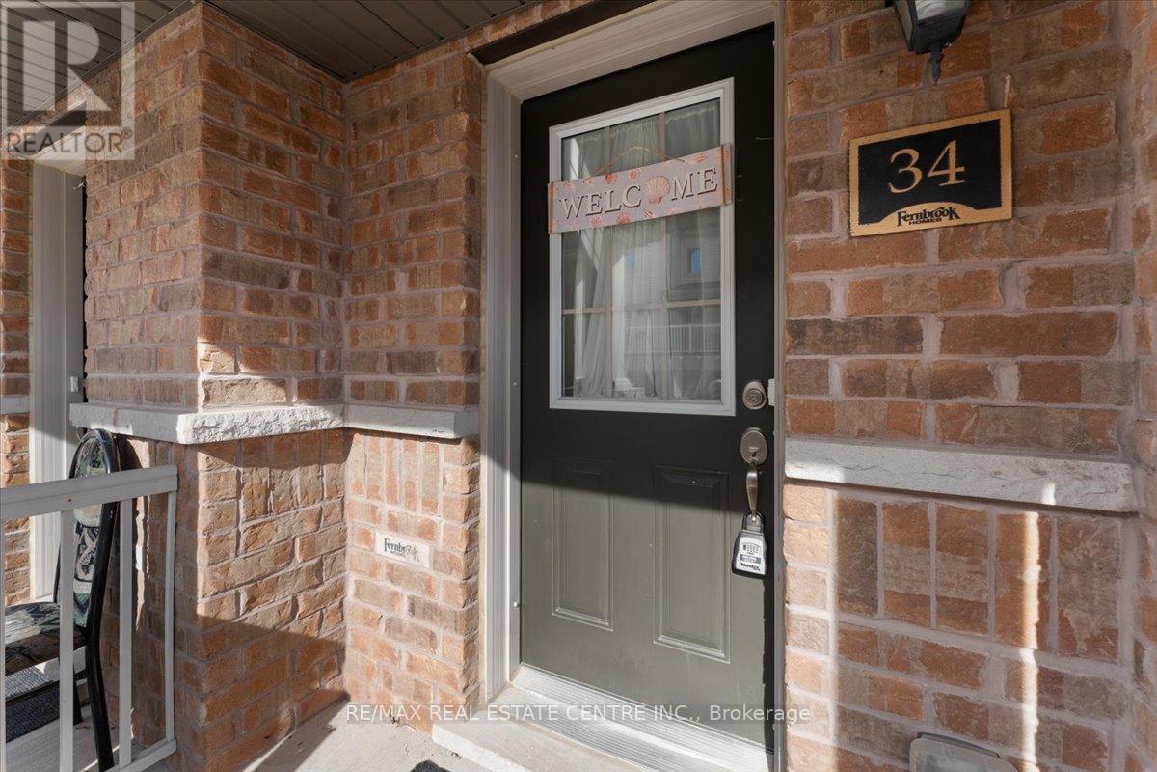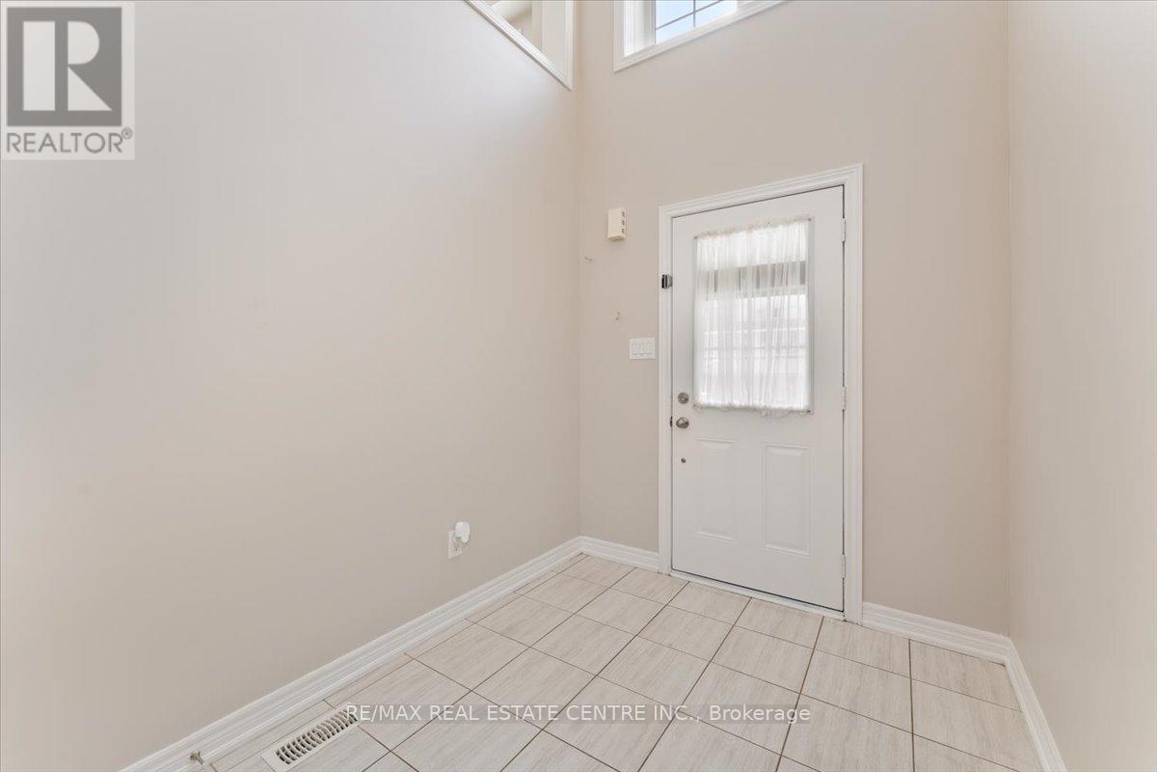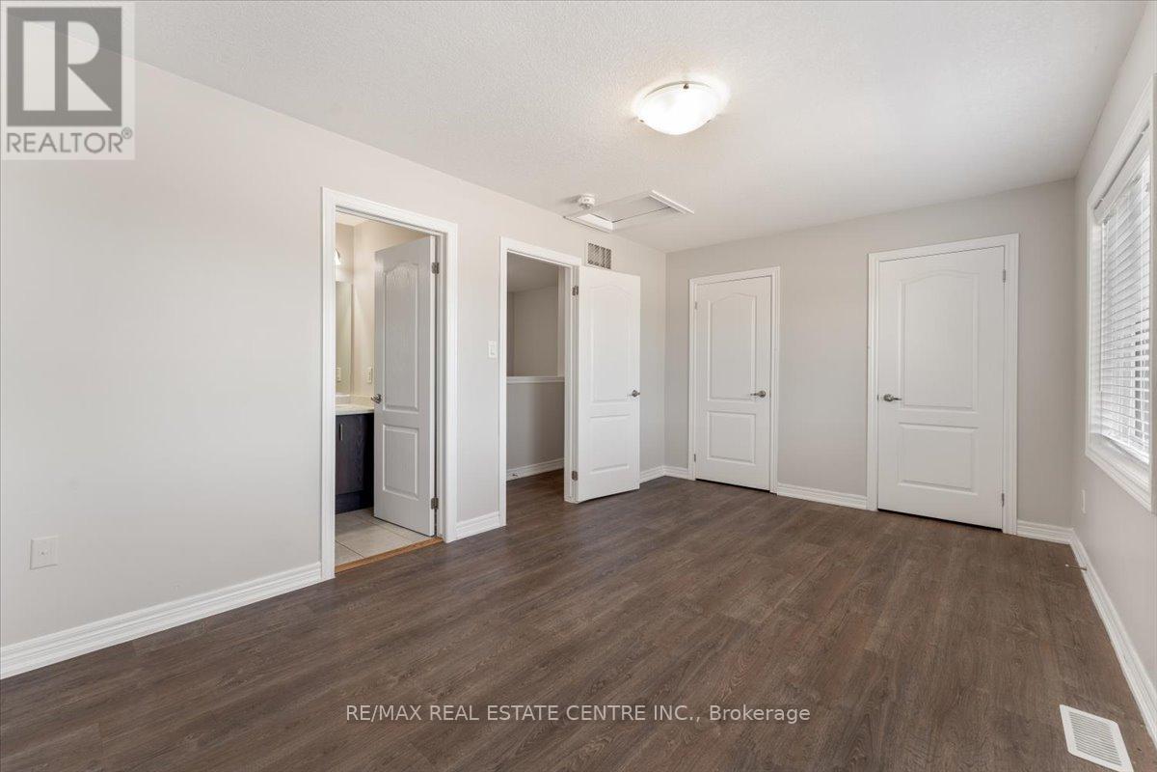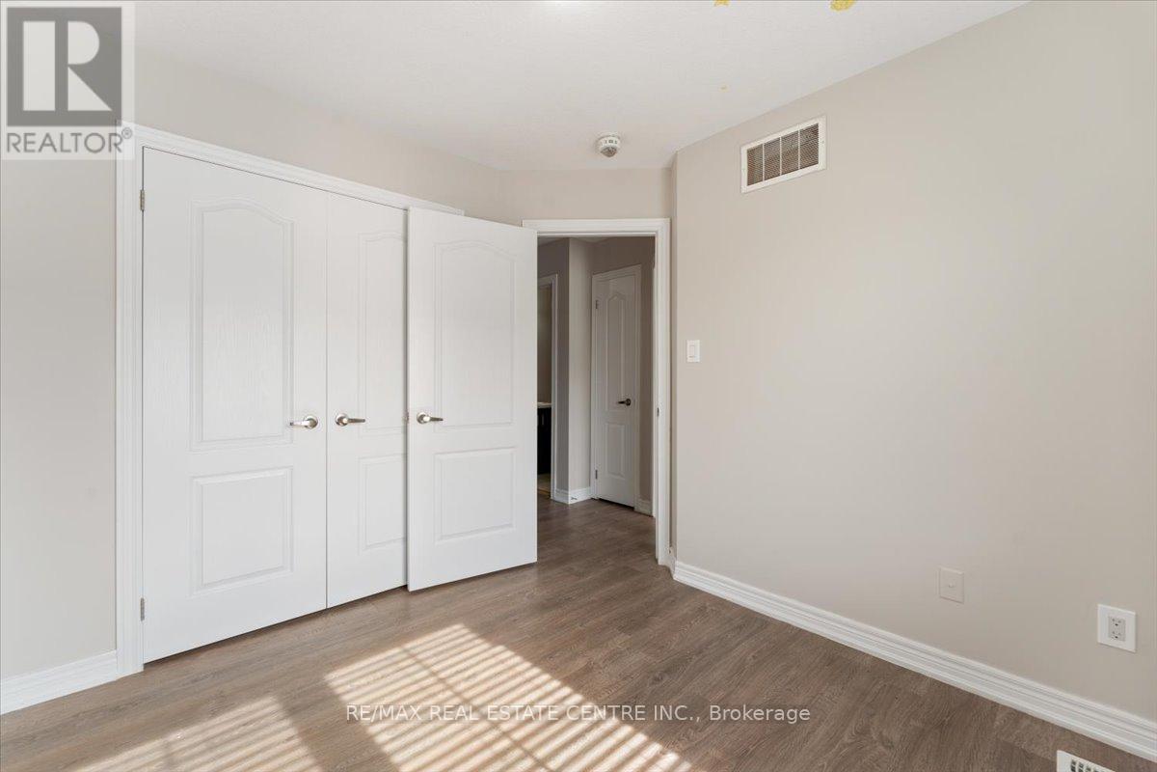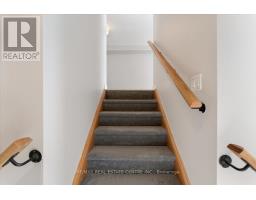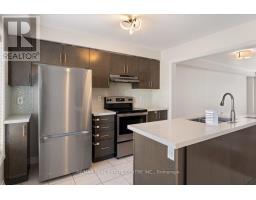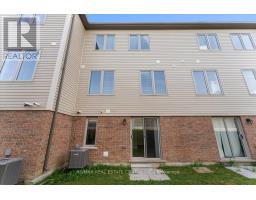34 - 470 Linden Drive Cambridge, Ontario N3H 5L5
$2,700 Monthly
Gorgeous And Spacious 3 Bed 3 Bath TownHouse With Finished Walk-out Basement located in the promising Preston Heights area of Cambridge. Just 5 Year New. Freshly Painted in beautiful neutral color. Open Concept Kitchen With Quartz Counters, Backsplash And Stainless Stainless Steel Appliances And Breakfast Area. Large Living And Dining. Master Bedroom W/4 Pc. Ensuite. Rec Room In The Basement Can Be Used As Your Home Office. This House Has A Lot Of Space To Enjoy. Close To All Amenities. Minutes To 401 And Conestoga College. **** EXTRAS **** The entire house has just been painted in beautiful neutral color. (id:50886)
Property Details
| MLS® Number | X9369029 |
| Property Type | Single Family |
| ParkingSpaceTotal | 2 |
Building
| BathroomTotal | 3 |
| BedroomsAboveGround | 3 |
| BedroomsTotal | 3 |
| Appliances | Water Heater, Blinds, Dishwasher, Dryer, Refrigerator, Stove, Washer, Window Coverings |
| BasementDevelopment | Finished |
| BasementFeatures | Walk Out |
| BasementType | N/a (finished) |
| ConstructionStyleAttachment | Attached |
| CoolingType | Central Air Conditioning |
| ExteriorFinish | Brick, Vinyl Siding |
| FlooringType | Laminate, Tile |
| FoundationType | Concrete |
| HalfBathTotal | 1 |
| HeatingFuel | Natural Gas |
| HeatingType | Forced Air |
| StoriesTotal | 3 |
| Type | Row / Townhouse |
| UtilityWater | Municipal Water |
Parking
| Garage |
Land
| Acreage | No |
| Sewer | Sanitary Sewer |
Rooms
| Level | Type | Length | Width | Dimensions |
|---|---|---|---|---|
| Second Level | Living Room | 6.67 m | 3.65 m | 6.67 m x 3.65 m |
| Second Level | Dining Room | 3.4 m | 4.6 m | 3.4 m x 4.6 m |
| Second Level | Kitchen | 2.42 m | 3.35 m | 2.42 m x 3.35 m |
| Second Level | Eating Area | 3.19 m | 2.71 m | 3.19 m x 2.71 m |
| Third Level | Primary Bedroom | 5.67 m | 3.65 m | 5.67 m x 3.65 m |
| Third Level | Bedroom 2 | 2.28 m | 4.17 m | 2.28 m x 4.17 m |
| Third Level | Bedroom 3 | 2.77 m | 4.77 m | 2.77 m x 4.77 m |
| Third Level | Laundry Room | Measurements not available | ||
| Ground Level | Recreational, Games Room | 4.5 m | 3.96 m | 4.5 m x 3.96 m |
https://www.realtor.ca/real-estate/27470349/34-470-linden-drive-cambridge
Interested?
Contact us for more information
Aamir Abbasi
Broker
1140 Burnhamthorpe Rd W #141-A
Mississauga, Ontario L5C 4E9


