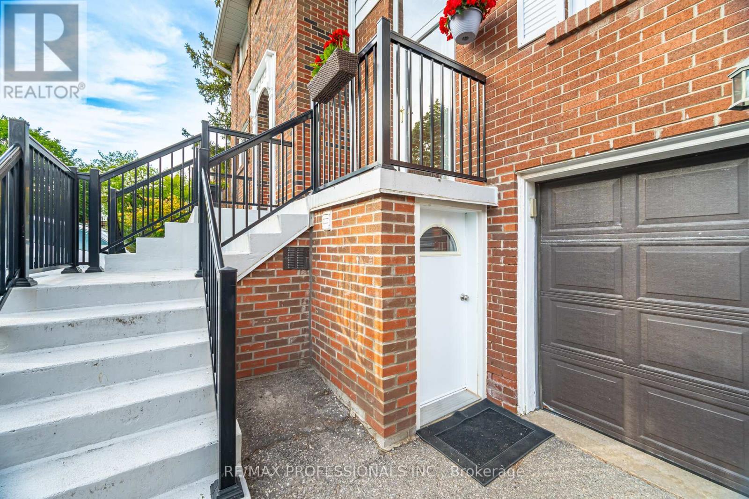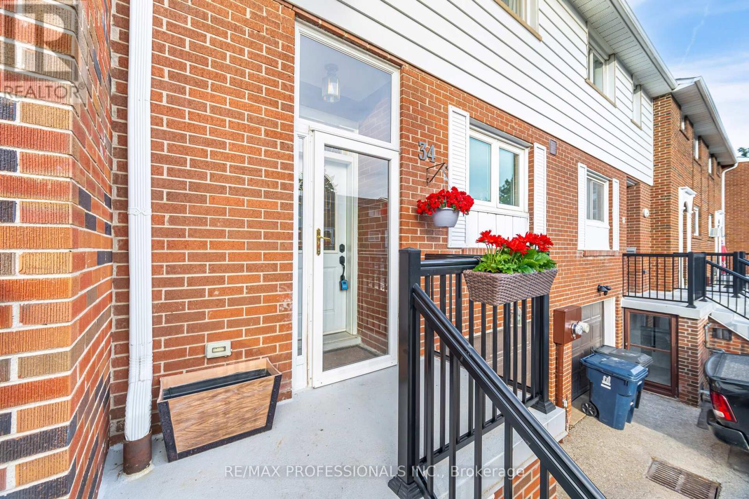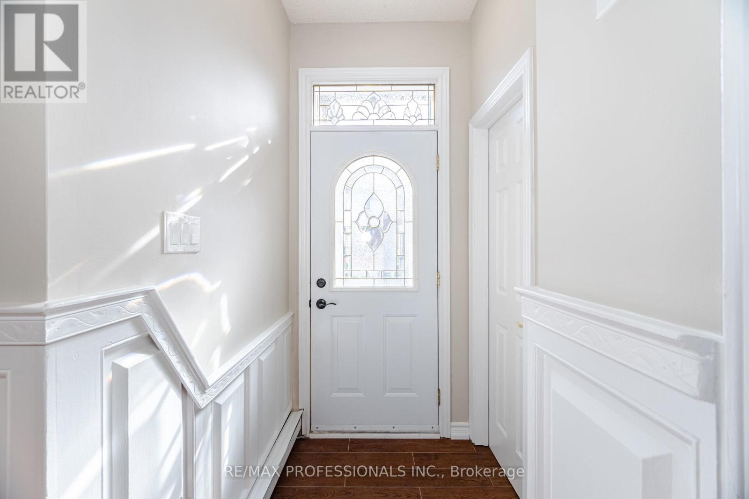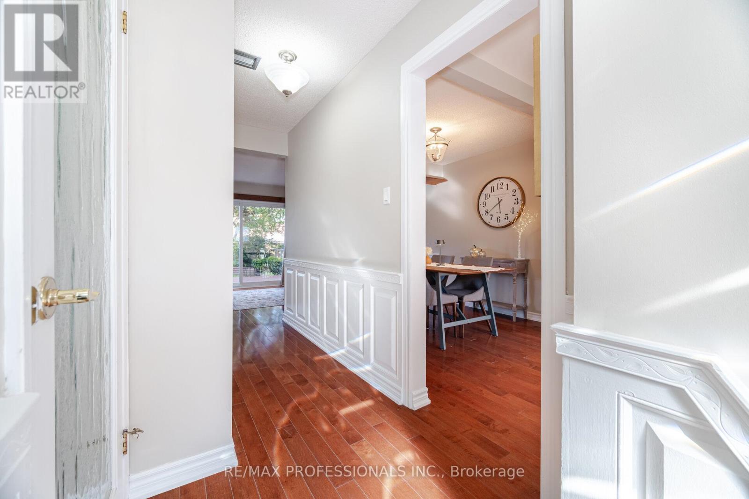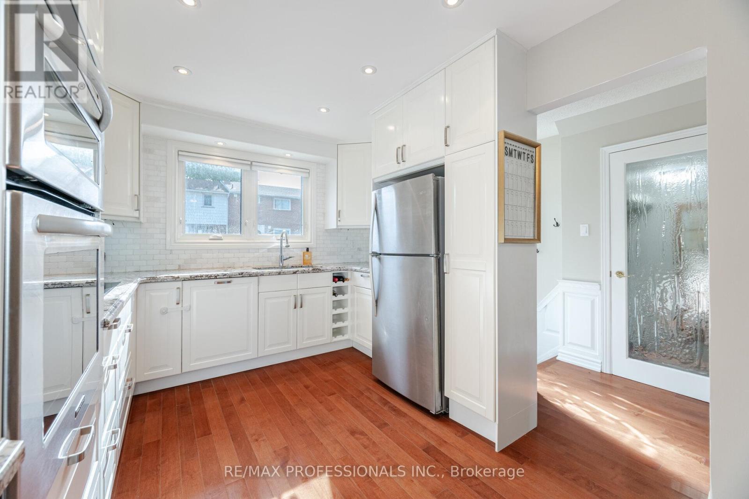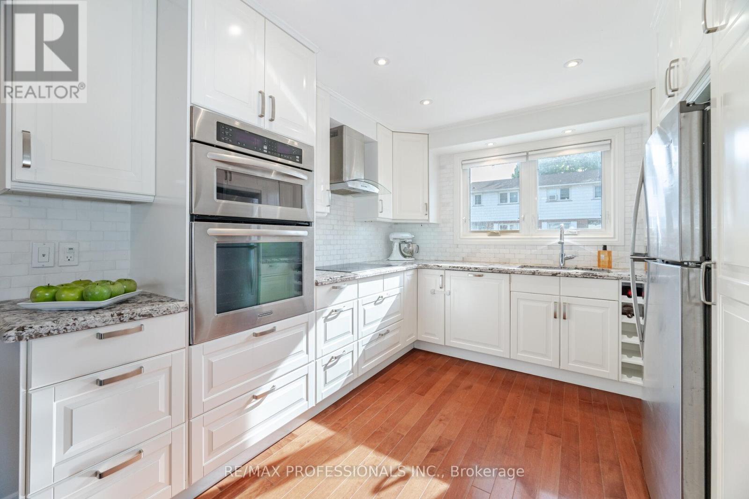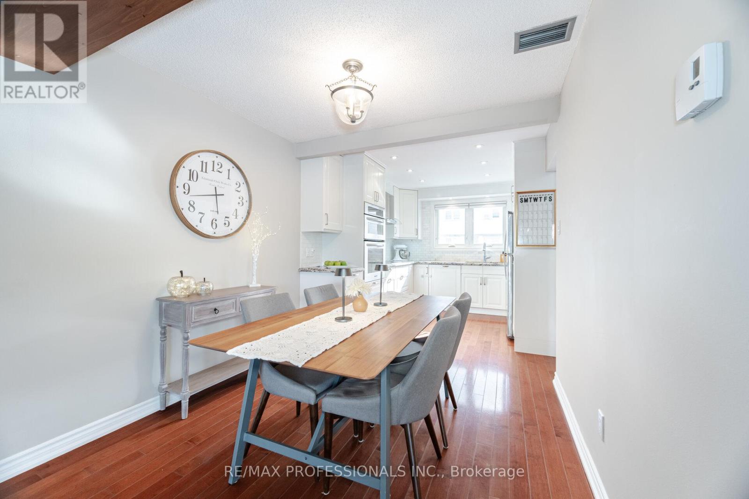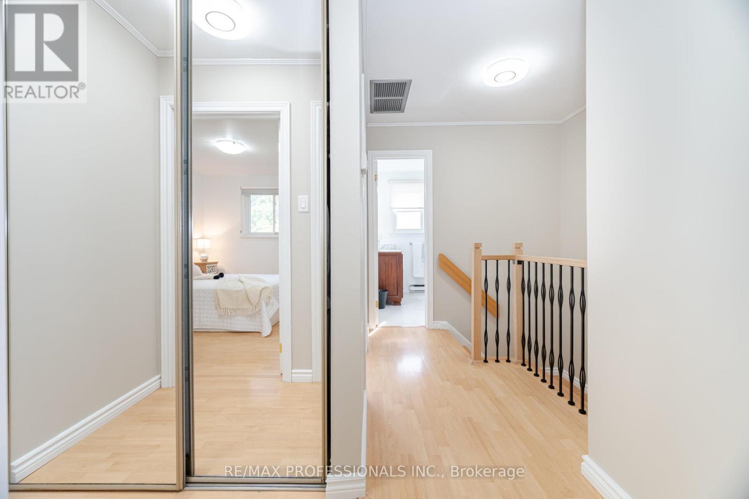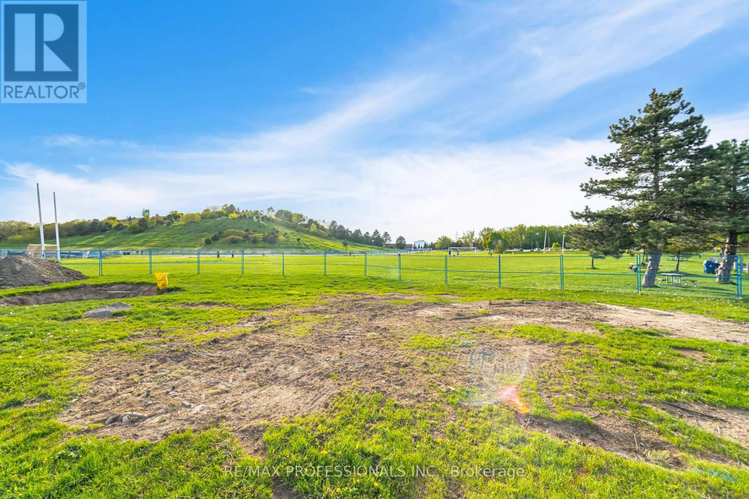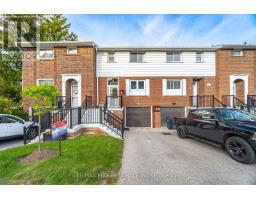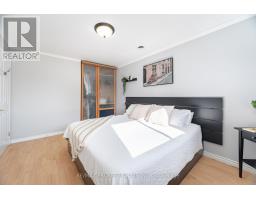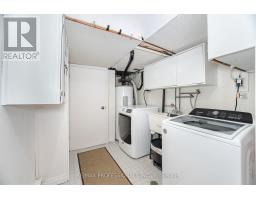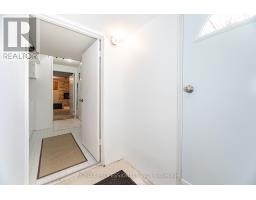34 - 582 Renforth Drive Toronto, Ontario M9C 3V9
$779,000Maintenance, Common Area Maintenance, Insurance, Water, Cable TV
$755.34 Monthly
Maintenance, Common Area Maintenance, Insurance, Water, Cable TV
$755.34 MonthlyLive in the beautiful west end of Toronto, with multi activity parkland. shops and trails - all within walking distance! Enjoy the parks, wading pool, soccer fields, baseball diamonds, trails along the creek, and an Olympic sized recreation centre! Three bedroom, two bath home is drenched in natural light! Newer windows, hardwood floors on main, polished concrete floor in basement with charming fireplace lighting, built in bar, and RARE direct access to garage. Stainless steel appliances and rangehood in large, cloud white kitchen cabinets and granite countertops. Hardwood floors on main and oversized patio doors leading to large deck for dining Alfresco! Newer Washer and dryer and refrigerator. (id:50886)
Property Details
| MLS® Number | W12198172 |
| Property Type | Single Family |
| Community Name | Eringate-Centennial-West Deane |
| Amenities Near By | Public Transit, Schools |
| Community Features | Pet Restrictions, Community Centre |
| Features | Flat Site, Carpet Free |
| Parking Space Total | 2 |
Building
| Bathroom Total | 2 |
| Bedrooms Above Ground | 3 |
| Bedrooms Total | 3 |
| Age | 31 To 50 Years |
| Amenities | Visitor Parking |
| Appliances | Garage Door Opener Remote(s), Oven - Built-in, Range, All, Dishwasher, Dryer, Oven, Hood Fan, Stove, Washer, Window Coverings, Refrigerator |
| Basement Development | Finished |
| Basement Features | Walk Out |
| Basement Type | N/a (finished) |
| Cooling Type | Central Air Conditioning |
| Exterior Finish | Aluminum Siding, Brick |
| Flooring Type | Hardwood, Laminate, Concrete |
| Foundation Type | Block |
| Half Bath Total | 1 |
| Heating Fuel | Electric |
| Heating Type | Baseboard Heaters |
| Stories Total | 2 |
| Size Interior | 1,200 - 1,399 Ft2 |
| Type | Row / Townhouse |
Parking
| Attached Garage | |
| Garage |
Land
| Acreage | No |
| Fence Type | Fenced Yard |
| Land Amenities | Public Transit, Schools |
| Zoning Description | Single Family Residential |
Rooms
| Level | Type | Length | Width | Dimensions |
|---|---|---|---|---|
| Second Level | Primary Bedroom | 4.23 m | 3.4 m | 4.23 m x 3.4 m |
| Second Level | Bedroom 2 | 3.42 m | 3 m | 3.42 m x 3 m |
| Second Level | Bedroom 3 | 3.42 m | 3 m | 3.42 m x 3 m |
| Basement | Family Room | 5.83 m | 3 m | 5.83 m x 3 m |
| Main Level | Living Room | 5.53 m | 3.3 m | 5.53 m x 3.3 m |
| Main Level | Dining Room | 2.95 m | 2.36 m | 2.95 m x 2.36 m |
| Main Level | Kitchen | 4.03 m | 2.63 m | 4.03 m x 2.63 m |
Contact Us
Contact us for more information
Monique Bernadette Simandl
Salesperson
4242 Dundas St W Unit 9
Toronto, Ontario M8X 1Y6
(416) 236-1241
(416) 231-0563
Dave Simandl
Salesperson
www.simandlgroup.com
4242 Dundas St W Unit 9
Toronto, Ontario M8X 1Y6
(416) 236-1241
(416) 231-0563


