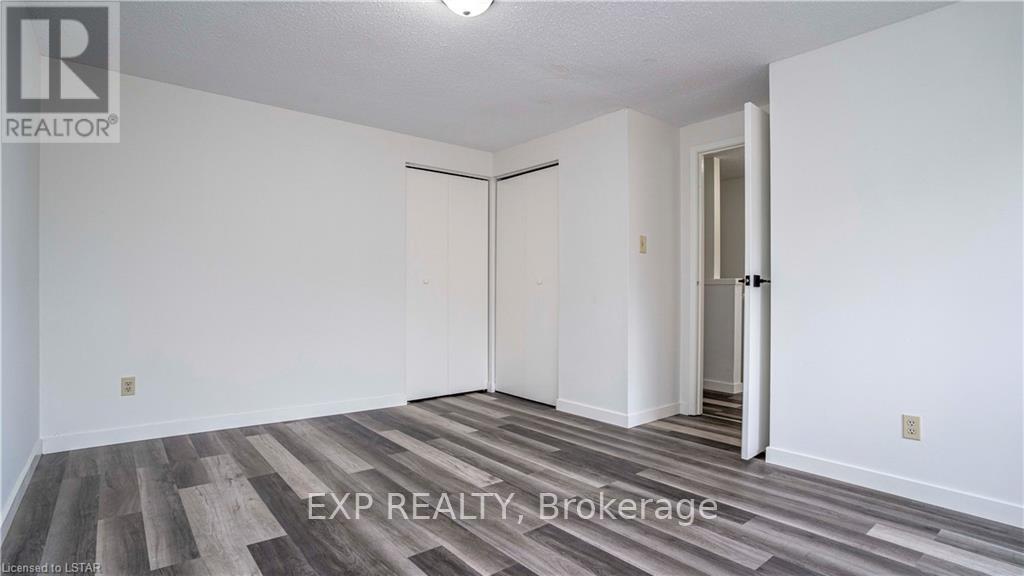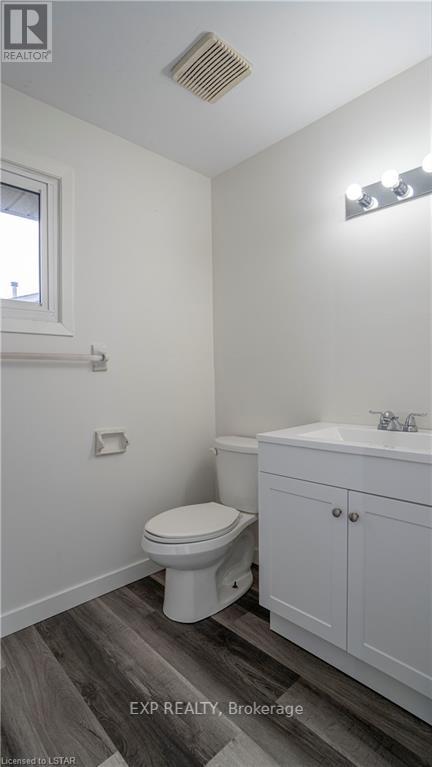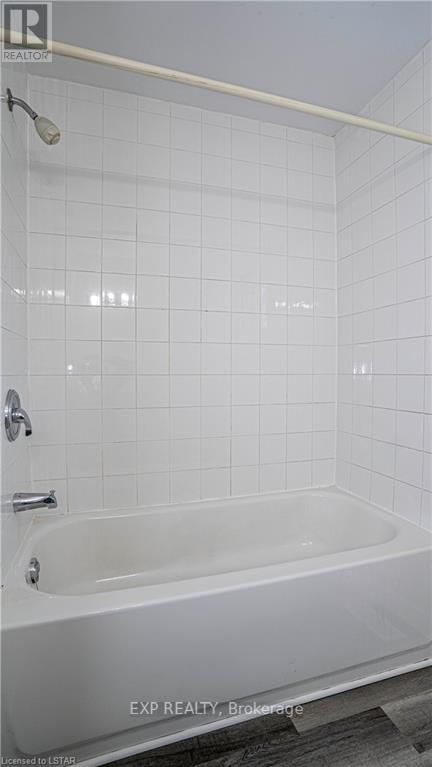34 - 595 Third Street London, Ontario N5V 4A1
$419,000Maintenance, Common Area Maintenance, Insurance
$328.27 Monthly
Maintenance, Common Area Maintenance, Insurance
$328.27 MonthlyThis spacious townhome features 3 bedrooms, 1.5 bathrooms, and over 1400 square feet of living space, making it a great fit for growing families or investors. The main floor includes a 2-piece bathroom, a large kitchen, and separate dining areas, while the basement offers a flexible rec room and an unfinished storage area with a rough-in for an additional bathroom. Upstairs, you'll find 3 sizable bedrooms and a 4-piece bath. With a private patio and close access to Fanshawe College, shopping, and parks, this home offers convenience and value. (id:50886)
Property Details
| MLS® Number | X9344298 |
| Property Type | Single Family |
| Community Name | East A |
| AmenitiesNearBy | Schools, Public Transit |
| CommunityFeatures | Pet Restrictions |
| EquipmentType | Water Heater |
| Features | Carpet Free, In Suite Laundry |
| ParkingSpaceTotal | 1 |
| RentalEquipmentType | Water Heater |
| Structure | Patio(s) |
Building
| BathroomTotal | 2 |
| BedroomsAboveGround | 3 |
| BedroomsTotal | 3 |
| Amenities | Fireplace(s) |
| Appliances | Water Heater |
| BasementDevelopment | Partially Finished |
| BasementType | Full (partially Finished) |
| CoolingType | Central Air Conditioning |
| ExteriorFinish | Brick, Vinyl Siding |
| FireplacePresent | Yes |
| FireplaceTotal | 1 |
| FoundationType | Poured Concrete |
| HalfBathTotal | 1 |
| HeatingFuel | Natural Gas |
| HeatingType | Forced Air |
| StoriesTotal | 2 |
| Type | Row / Townhouse |
Land
| Acreage | No |
| LandAmenities | Schools, Public Transit |
| ZoningDescription | R5-4 |
Rooms
| Level | Type | Length | Width | Dimensions |
|---|---|---|---|---|
| Second Level | Primary Bedroom | 3.71 m | 4.06 m | 3.71 m x 4.06 m |
| Second Level | Bedroom | 3.23 m | 4.67 m | 3.23 m x 4.67 m |
| Second Level | Bedroom | 2.95 m | 2.69 m | 2.95 m x 2.69 m |
| Basement | Recreational, Games Room | 3.33 m | 3.86 m | 3.33 m x 3.86 m |
| Basement | Laundry Room | 6.02 m | 4.9 m | 6.02 m x 4.9 m |
| Main Level | Kitchen | 3.58 m | 3.2 m | 3.58 m x 3.2 m |
| Main Level | Dining Room | 3.23 m | 2.29 m | 3.23 m x 2.29 m |
| Main Level | Living Room | 6.02 m | 3.58 m | 6.02 m x 3.58 m |
https://www.realtor.ca/real-estate/27401264/34-595-third-street-london-east-a
Interested?
Contact us for more information
Sean Baker
Salesperson
3-304 Stone Rd West #705b
Guelph, Ontario N1G 4W4



























