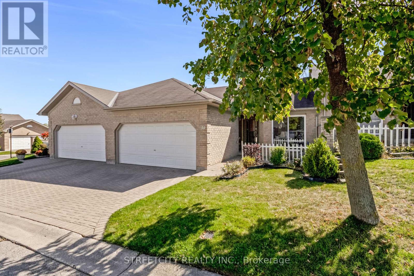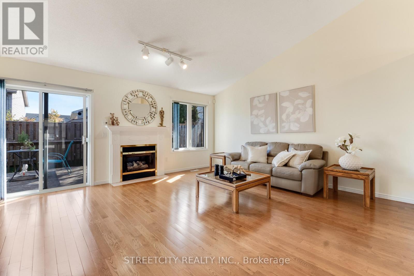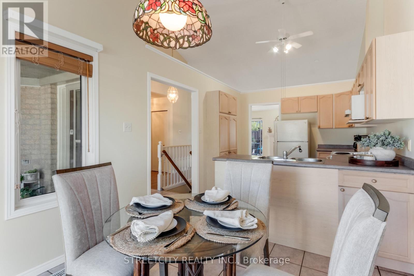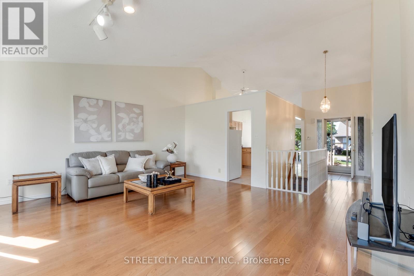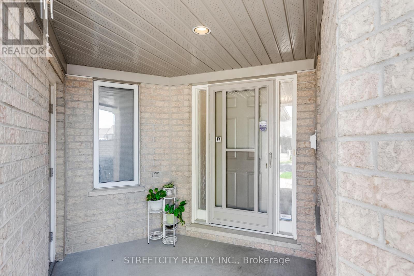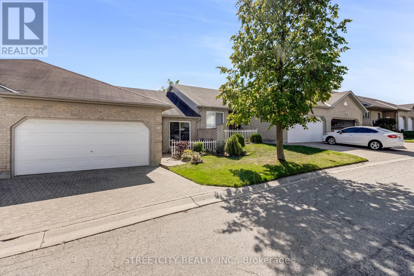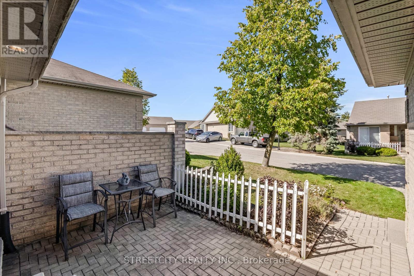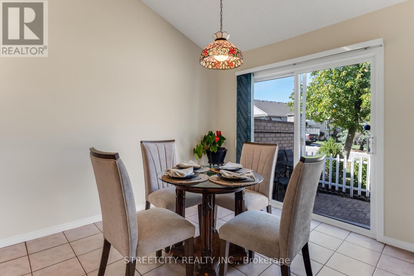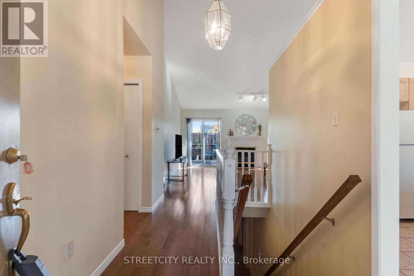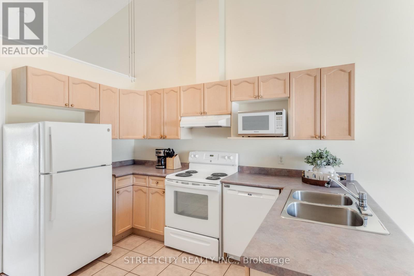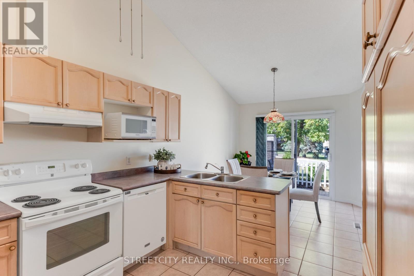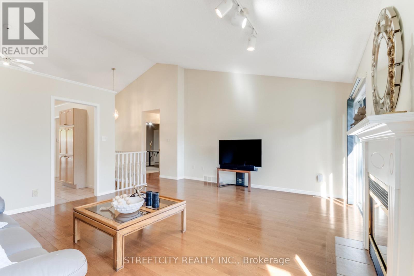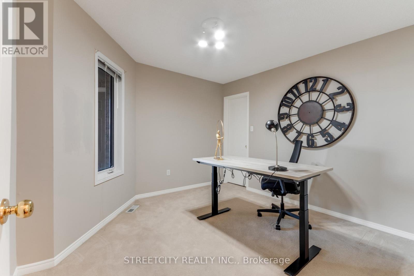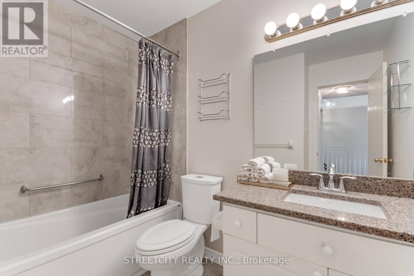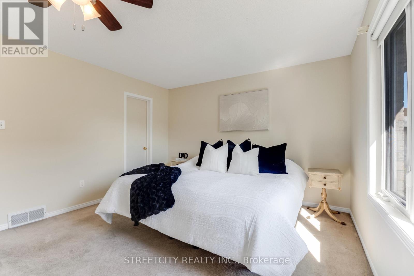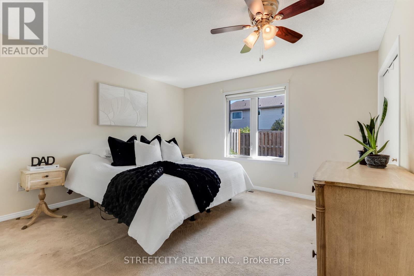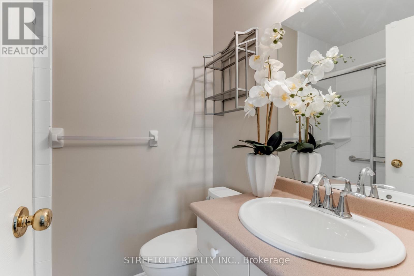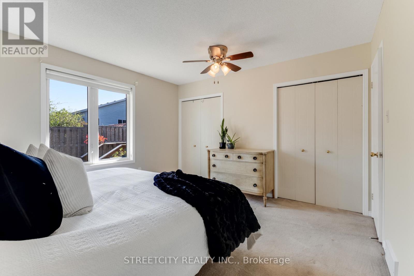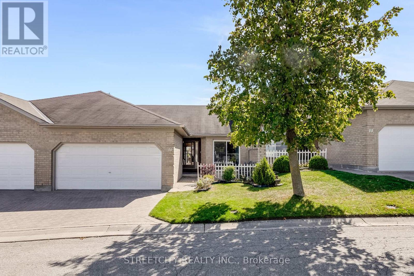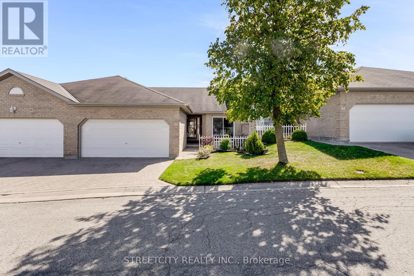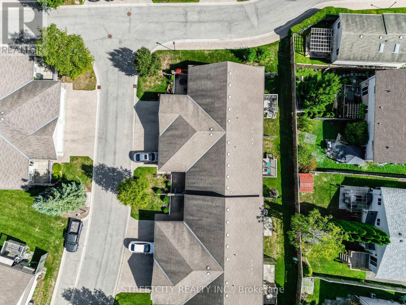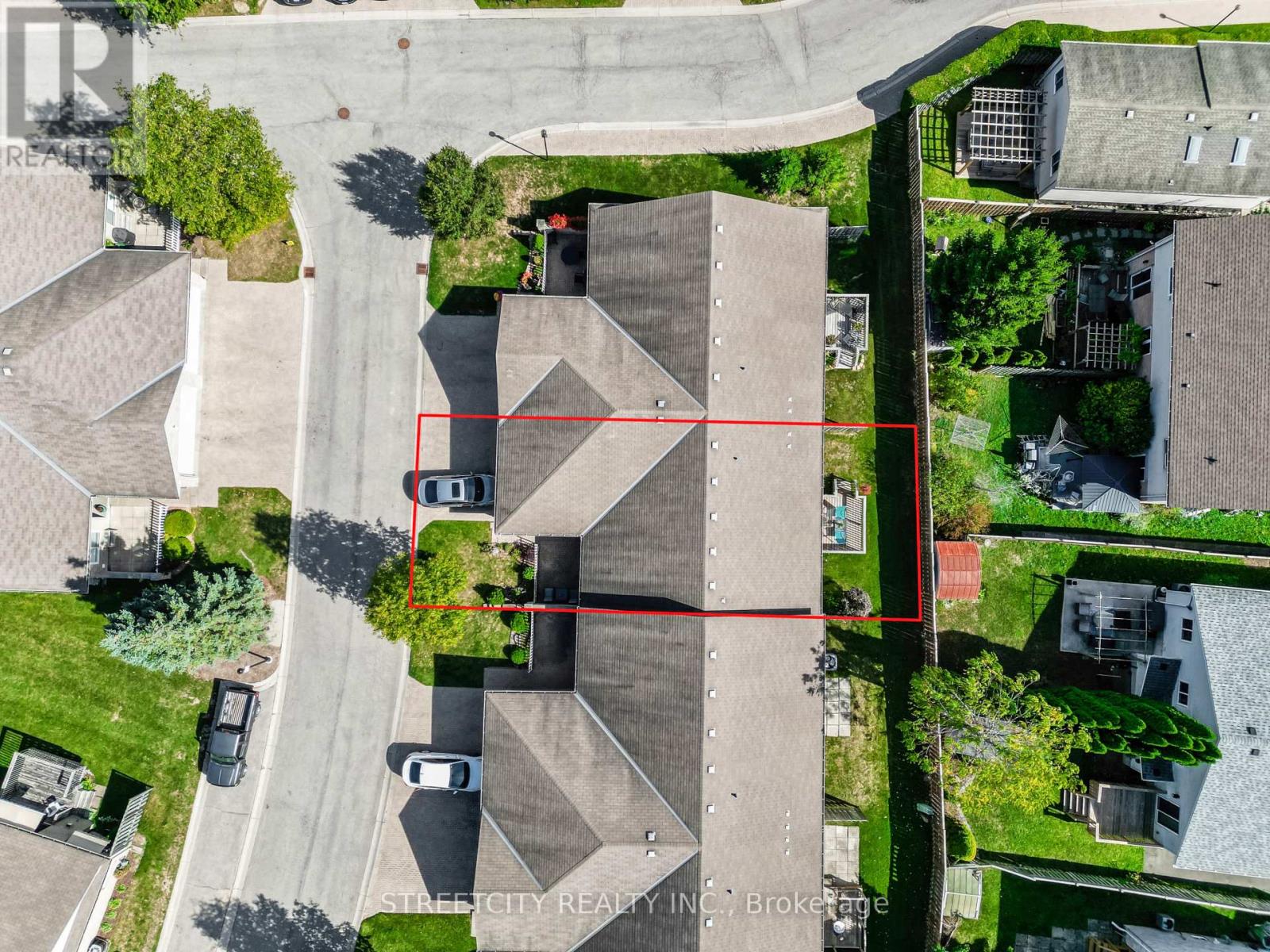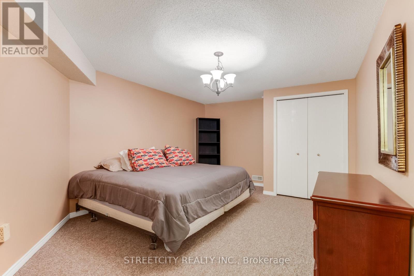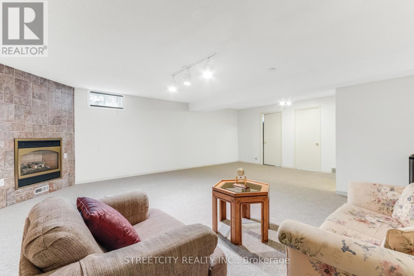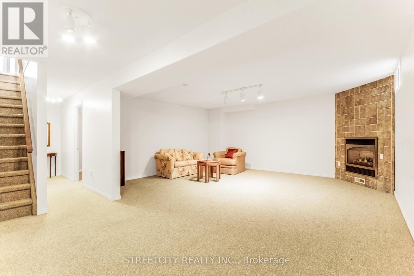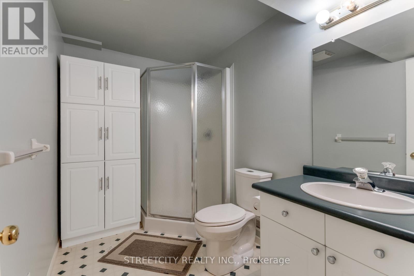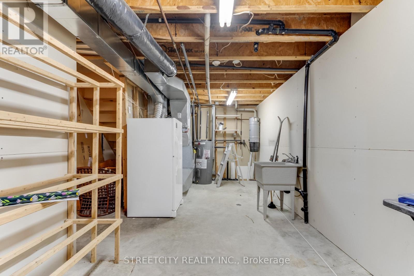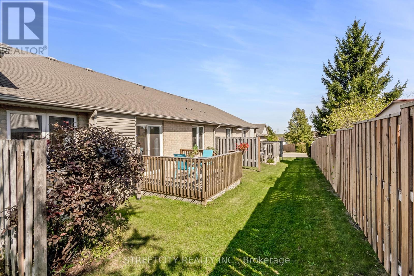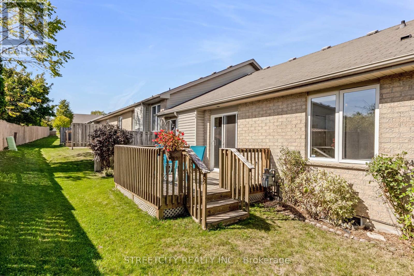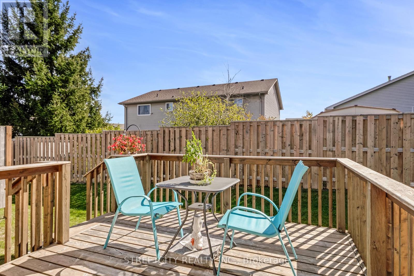34 - 861 Shelborne Street London South, Ontario N5Z 5C5
$579,900Maintenance, Common Area Maintenance, Parking, Insurance
$376 Monthly
Maintenance, Common Area Maintenance, Parking, Insurance
$376 MonthlyEffortless Luxury in South River Estates! Discover refined living in this beautifully maintained 2-bedroom, 3-bath bungalow townhome, perfectly situated in a coveted South London community. Designed for stylish main-floor living, this residence welcomes you with a charming covered porch and private court yard ideal for morning coffee or evening relaxation. Inside, soaring cathedral ceilings, gleaming hardwood floors, and a warm gas fireplace create an inviting, upscale atmosphere. The spacious primary suite easily accommodates a king bed and features dual closets and a private ensuite. The freshly updated main bath (2025) showcases new tile and flooring, while a conveniently placed laundry closet adds everyday ease. The fully finished lower level impresses with a huge family room with a second fireplace, an oversized den/office, a third full bath, and generous storage perfect for entertaining or guests. Enjoy a double garage, interlocking brick driveway, and low condo fees that cover exterior maintenance, lawn care, and snow removal. Recent updates include new roofs, eavestroughs and rebricked driveways to come. A perfect blend of elegance, comfort, and care-free living awaits! (id:50886)
Property Details
| MLS® Number | X12448297 |
| Property Type | Single Family |
| Community Name | South J |
| Community Features | Pets Allowed With Restrictions |
| Equipment Type | Air Conditioner, Water Heater, Furnace |
| Features | Flat Site |
| Parking Space Total | 4 |
| Rental Equipment Type | Air Conditioner, Water Heater, Furnace |
| Structure | Deck, Patio(s), Porch |
Building
| Bathroom Total | 3 |
| Bedrooms Above Ground | 2 |
| Bedrooms Total | 2 |
| Amenities | Visitor Parking, Fireplace(s) |
| Appliances | Water Heater, Water Meter, Dishwasher, Dryer, Stove, Washer, Refrigerator |
| Architectural Style | Bungalow |
| Basement Development | Finished |
| Basement Type | Full (finished) |
| Cooling Type | Central Air Conditioning |
| Exterior Finish | Brick |
| Fireplace Present | Yes |
| Fireplace Total | 2 |
| Flooring Type | Ceramic, Hardwood |
| Foundation Type | Concrete |
| Heating Fuel | Natural Gas |
| Heating Type | Forced Air |
| Stories Total | 1 |
| Size Interior | 1,000 - 1,199 Ft2 |
| Type | Row / Townhouse |
Parking
| Attached Garage | |
| Garage |
Land
| Acreage | No |
| Landscape Features | Landscaped |
| Zoning Description | R5-4 |
Rooms
| Level | Type | Length | Width | Dimensions |
|---|---|---|---|---|
| Basement | Family Room | 7.29 m | 5.71 m | 7.29 m x 5.71 m |
| Basement | Den | 4.91 m | 3.63 m | 4.91 m x 3.63 m |
| Basement | Utility Room | 3.84 m | 6.75 m | 3.84 m x 6.75 m |
| Main Level | Primary Bedroom | 3.96 m | 3.78 m | 3.96 m x 3.78 m |
| Main Level | Bedroom 2 | 3.34 m | 3.33 m | 3.34 m x 3.33 m |
| Main Level | Kitchen | 2.86 m | 3.75 m | 2.86 m x 3.75 m |
| Main Level | Living Room | 5.32 m | 4.83 m | 5.32 m x 4.83 m |
https://www.realtor.ca/real-estate/28958752/34-861-shelborne-street-london-south-south-j-south-j
Contact Us
Contact us for more information
Olga Iurchenko
Salesperson
(519) 649-6900

