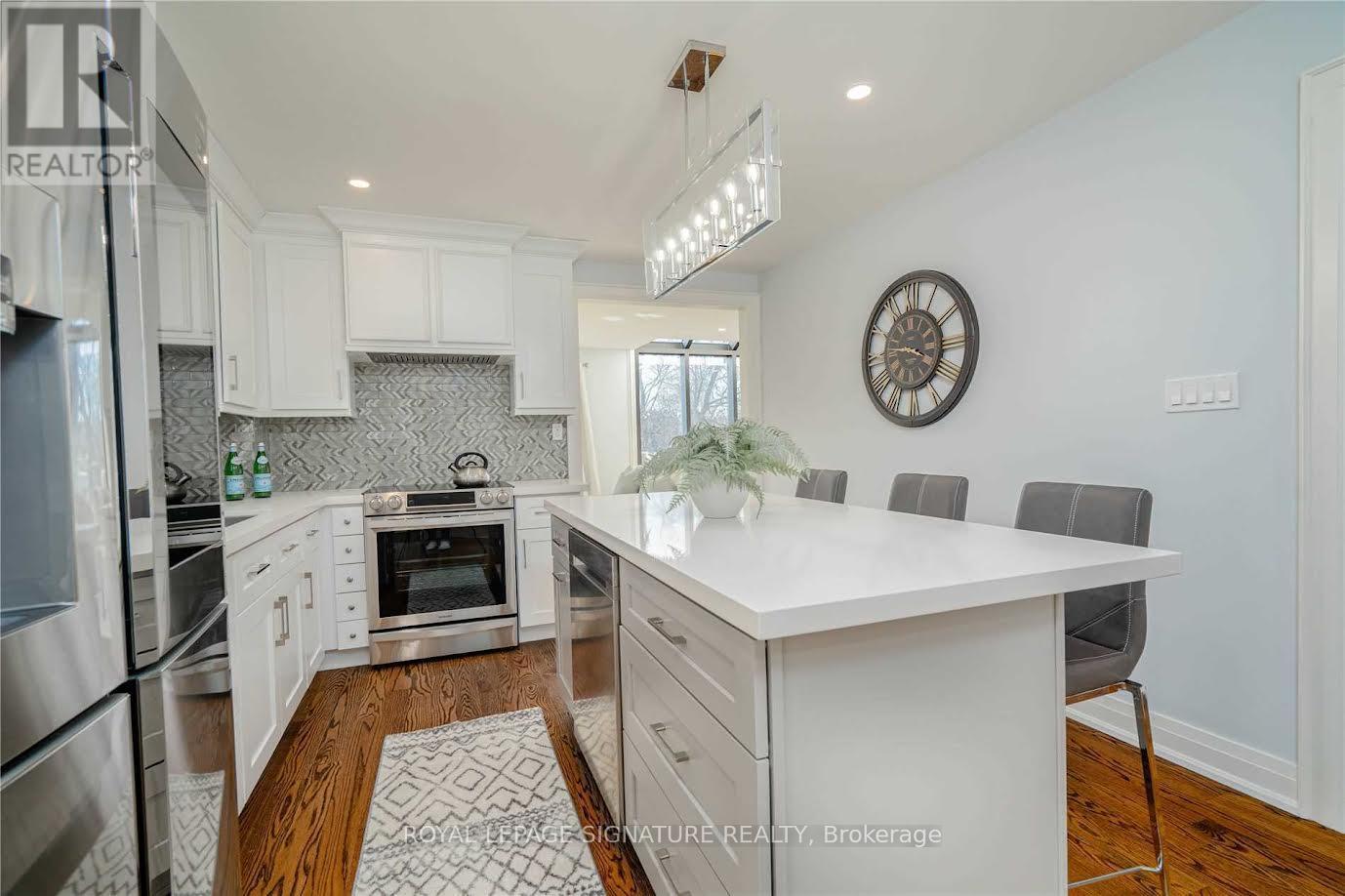34 Alexis Road Markham, Ontario L3T 6Z3
$6,150 Monthly
Beautifully Renovated Executive Home Backing Onto Picturesque Ravine Setting. Boasting 4,145 Sqft Of High End Finishes-Gleaming Hardwood floor throughout, Stunning Oakwood Open Riser Staircase, Smooth 9 Ft Ceilings W/Pot lights Throughout. Chef Inspired Kitchen W/ Premium Granite Counters & Centre Island To Name A Few. Fin W/O Bsmnt W/ Wet Bar , Fireplace,3Pc Ensuite & Sauna.4+1 Large Bdrms & 5 Bath W/ Marble Tiles. Serene Views Of the Ravine From Almost Every Room. This Gem Is Truly A Must See. Extras: S/S Fridge, S/S Dishwasher, S/S Stove With Induction Oven, Roof (2021), 2 Fireplaces, Hwt (Rented), Ac/Furnace (Rented,Will Be Paid Out At Closing) , Washer, Dryer **** EXTRAS **** All Existing Appliances: Fridge, Stove with Induction Oven, Dishwasher, Washer and Dryer. (id:50886)
Property Details
| MLS® Number | N9390828 |
| Property Type | Single Family |
| Community Name | Thornlea |
| AmenitiesNearBy | Park, Public Transit, Schools |
| Features | Ravine |
| ParkingSpaceTotal | 6 |
Building
| BathroomTotal | 5 |
| BedroomsAboveGround | 4 |
| BedroomsBelowGround | 1 |
| BedroomsTotal | 5 |
| BasementDevelopment | Finished |
| BasementFeatures | Walk Out |
| BasementType | N/a (finished) |
| ConstructionStyleAttachment | Detached |
| CoolingType | Central Air Conditioning |
| ExteriorFinish | Brick |
| FireplacePresent | Yes |
| FlooringType | Hardwood, Laminate |
| HalfBathTotal | 1 |
| HeatingFuel | Natural Gas |
| HeatingType | Forced Air |
| StoriesTotal | 2 |
| Type | House |
| UtilityWater | Municipal Water |
Parking
| Attached Garage |
Land
| Acreage | No |
| FenceType | Fenced Yard |
| LandAmenities | Park, Public Transit, Schools |
| Sewer | Sanitary Sewer |
| SizeDepth | 108 Ft ,7 In |
| SizeFrontage | 55 Ft ,7 In |
| SizeIrregular | 55.64 X 108.6 Ft |
| SizeTotalText | 55.64 X 108.6 Ft |
Rooms
| Level | Type | Length | Width | Dimensions |
|---|---|---|---|---|
| Second Level | Primary Bedroom | 5.37 m | 4.98 m | 5.37 m x 4.98 m |
| Second Level | Bedroom 2 | 3.92 m | 3.77 m | 3.92 m x 3.77 m |
| Second Level | Bedroom 3 | 4.86 m | 3.72 m | 4.86 m x 3.72 m |
| Second Level | Bedroom 4 | 3.18 m | 3.17 m | 3.18 m x 3.17 m |
| Basement | Bedroom 5 | Measurements not available | ||
| Basement | Recreational, Games Room | Measurements not available | ||
| Main Level | Living Room | 6.79 m | 3.86 m | 6.79 m x 3.86 m |
| Main Level | Dining Room | 4.26 m | 3.52 m | 4.26 m x 3.52 m |
| Main Level | Family Room | 4.58 m | 3.82 m | 4.58 m x 3.82 m |
| Main Level | Kitchen | 5.74 m | 3.68 m | 5.74 m x 3.68 m |
| Main Level | Eating Area | 5.74 m | 3.68 m | 5.74 m x 3.68 m |
https://www.realtor.ca/real-estate/27526838/34-alexis-road-markham-thornlea-thornlea
Interested?
Contact us for more information
Daniel Dalaki
Salesperson
8 Sampson Mews Suite 201
Toronto, Ontario M3C 0H5





























































