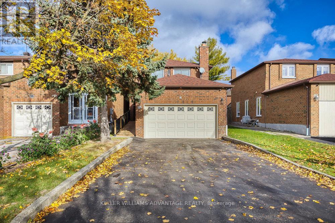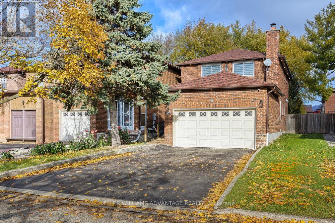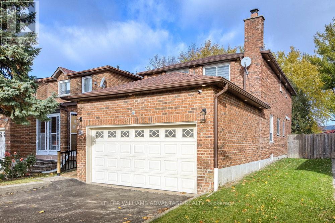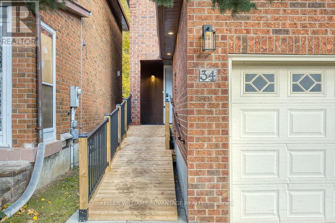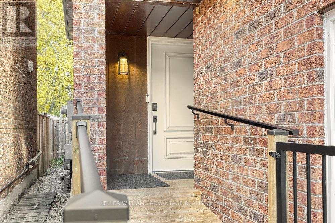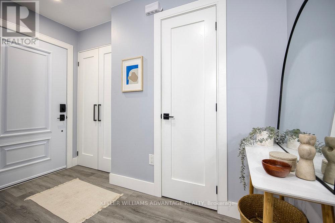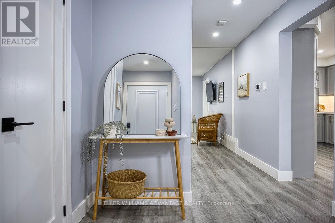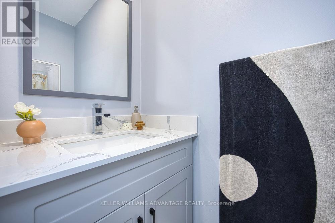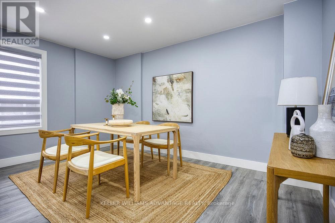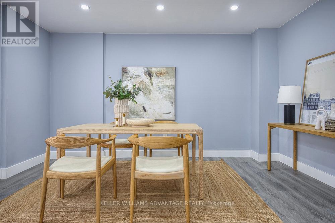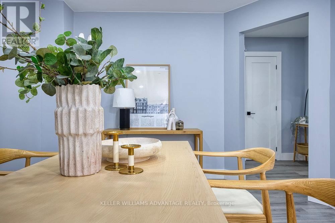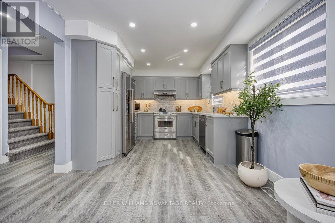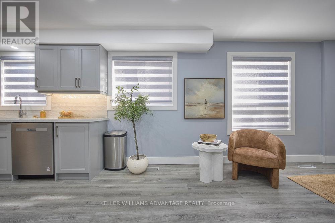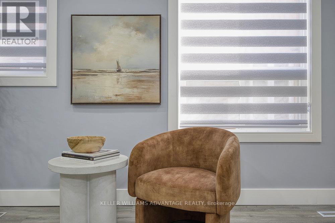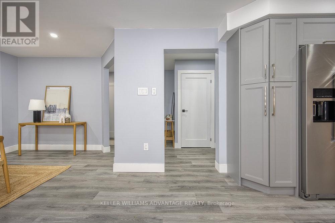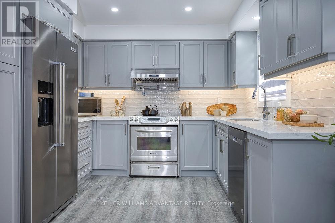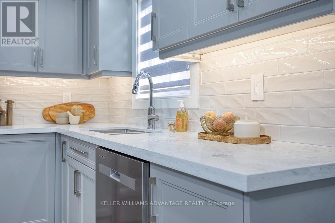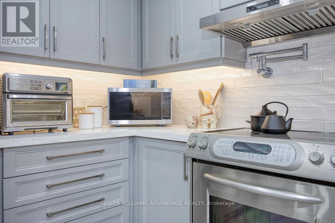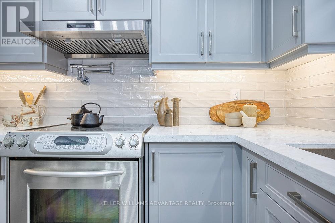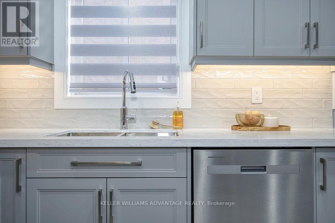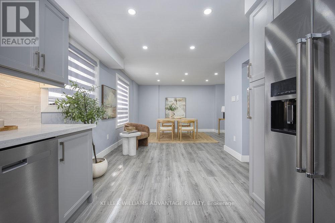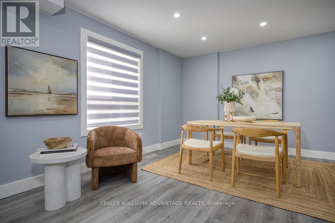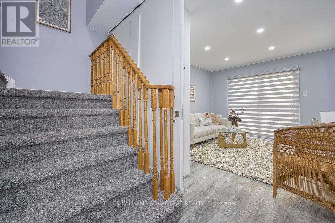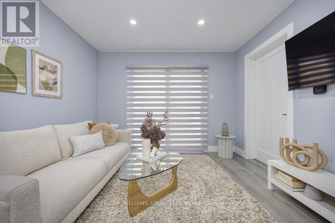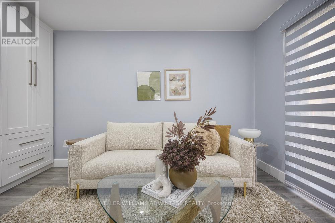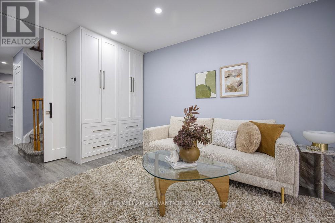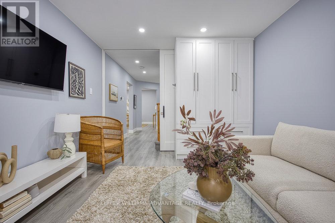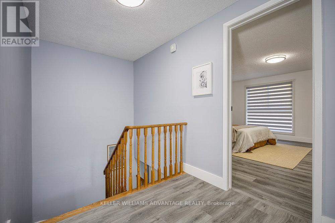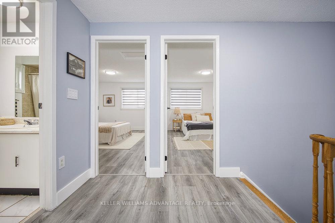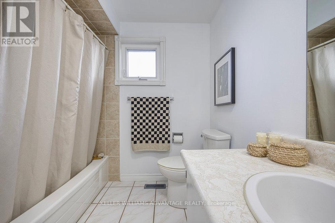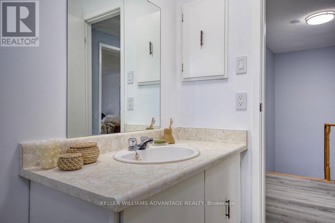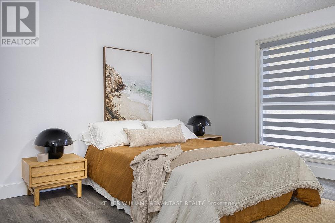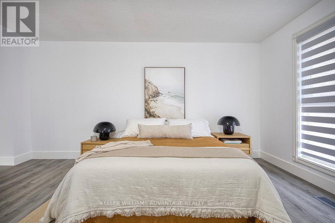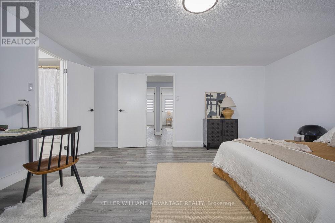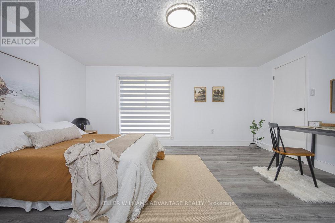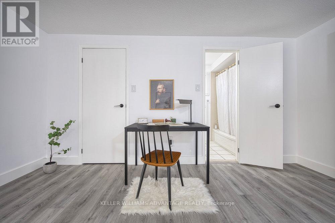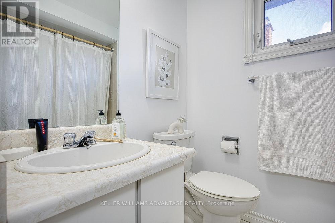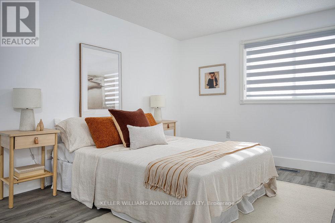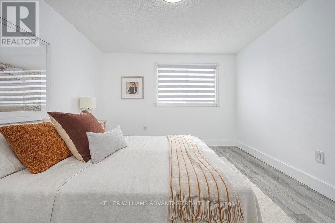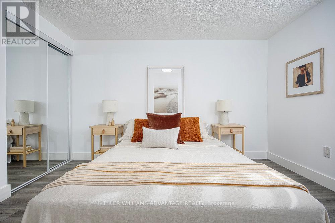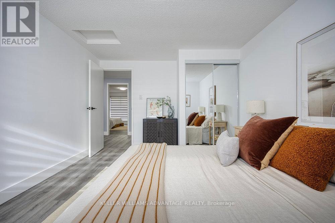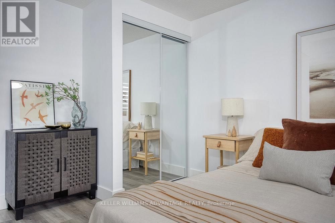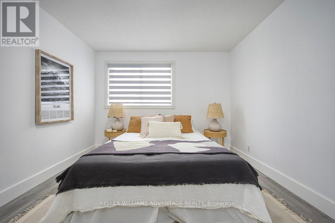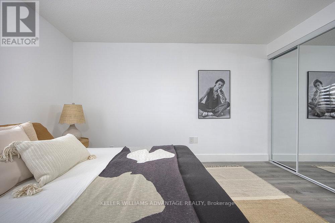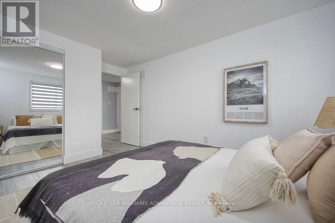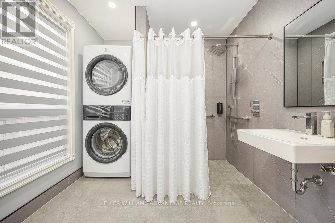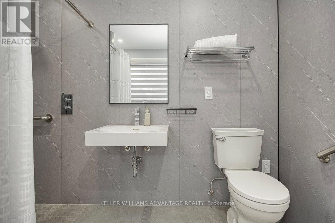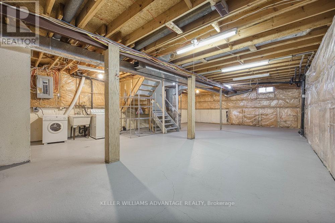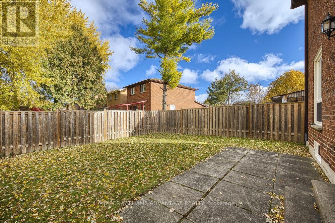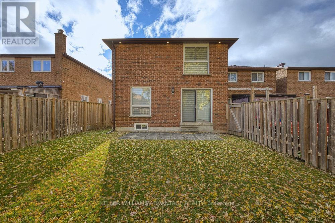34 Ashmore Crescent Markham, Ontario L3R 6T8
$1,249,990
The ideal versatile family home! Freshly renovated 2-storey detached (with link) 3+1 bedroom, 4 bathroom renovated gem available for sale in enviable Markham neighbourhood. Perfect for single-family or multi-generational living, with easy access and full baths on main floors. Main floor showcases expansive, open-concept dining area adjacent to sunny kitchen with stainless steel appliances and contemporary backsplash. Living room with walk-out to large backyard. Three piece bath with laundry and separate 2-piece powder room both grace the main-level. Main floor is accessible-ready with ramp entrance, wide doorways, and a flexible large room that could act as a private apartment with an ensuite bathroom with curbless shower, or a conventional living room with a walkout to the large fully-fenced backyard. Huge primary bedroom on second-floor with walk-in closet and four-piece ensuite. A second four piece bathroom, and two additional bedrooms - each with windows and large closets - are ideal for growing families. Floor plan is the largest in the development! Spacious rec room in basement with second laundry area is ready to be personalized with your own finishing touches. Extras include exterior security cameras, NEST smoke and carbon monoxide detectors. Abundant parking with attached two-car garage and a spacious driveway. Convenient, family-friendly Milliken Mills community that's close to highways 407 and 404, public transit, parks, great schools, restaurants, shops, services and Pacific Mall. The best of the GTA awaits! ** This is a linked property.** (id:50886)
Property Details
| MLS® Number | N12536234 |
| Property Type | Single Family |
| Community Name | Milliken Mills East |
| Amenities Near By | Park, Public Transit, Schools |
| Community Features | Community Centre |
| Equipment Type | Water Heater - Gas, Water Heater |
| Features | Lighting, Wheelchair Access, Carpet Free |
| Parking Space Total | 6 |
| Rental Equipment Type | Water Heater - Gas, Water Heater |
| Structure | Patio(s) |
Building
| Bathroom Total | 4 |
| Bedrooms Above Ground | 3 |
| Bedrooms Below Ground | 1 |
| Bedrooms Total | 4 |
| Basement Development | Unfinished |
| Basement Type | N/a (unfinished) |
| Construction Style Attachment | Detached |
| Cooling Type | Central Air Conditioning |
| Exterior Finish | Brick |
| Fire Protection | Smoke Detectors |
| Flooring Type | Hardwood, Concrete, Tile |
| Foundation Type | Unknown |
| Half Bath Total | 1 |
| Heating Fuel | Natural Gas |
| Heating Type | Forced Air |
| Stories Total | 2 |
| Size Interior | 1,500 - 2,000 Ft2 |
| Type | House |
| Utility Water | Municipal Water |
Parking
| Attached Garage | |
| Garage |
Land
| Acreage | No |
| Fence Type | Fenced Yard |
| Land Amenities | Park, Public Transit, Schools |
| Sewer | Sanitary Sewer |
| Size Depth | 111 Ft ,8 In |
| Size Frontage | 30 Ft ,9 In |
| Size Irregular | 30.8 X 111.7 Ft |
| Size Total Text | 30.8 X 111.7 Ft |
Rooms
| Level | Type | Length | Width | Dimensions |
|---|---|---|---|---|
| Second Level | Primary Bedroom | 4.96 m | 4.51 m | 4.96 m x 4.51 m |
| Second Level | Bathroom | 1.55 m | 2.16 m | 1.55 m x 2.16 m |
| Second Level | Bathroom | 2.32 m | 2.24 m | 2.32 m x 2.24 m |
| Second Level | Bedroom | 3.12 m | 4.42 m | 3.12 m x 4.42 m |
| Second Level | Bedroom | 3.32 m | 4.41 m | 3.32 m x 4.41 m |
| Basement | Recreational, Games Room | 6.51 m | 11.08 m | 6.51 m x 11.08 m |
| Main Level | Living Room | 3.33 m | 4.14 m | 3.33 m x 4.14 m |
| Main Level | Dining Room | 4.37 m | 3.32 m | 4.37 m x 3.32 m |
| Main Level | Kitchen | 3.1 m | 5.23 m | 3.1 m x 5.23 m |
| Main Level | Bathroom | 3.13 m | 2.5 m | 3.13 m x 2.5 m |
| Main Level | Bathroom | 0.82 m | 1.87 m | 0.82 m x 1.87 m |
Contact Us
Contact us for more information
Martin Farkas
Broker
(416) 305-6660
www.echoproperty.ca/
1238 Queen St East Unit B
Toronto, Ontario M4L 1C3
(416) 465-4545
(416) 465-4533

