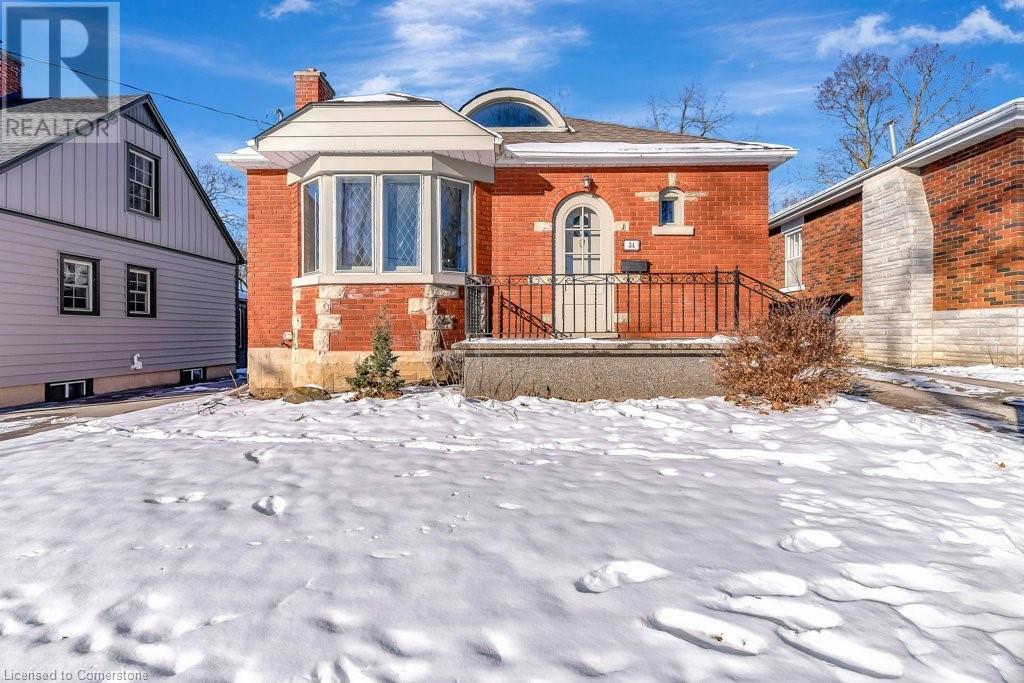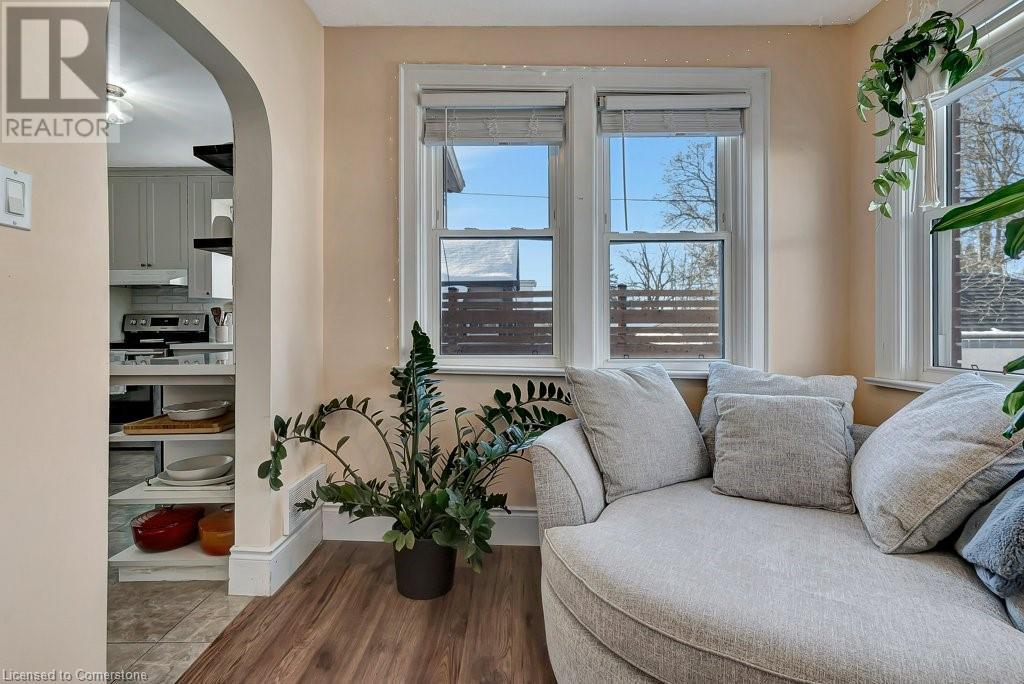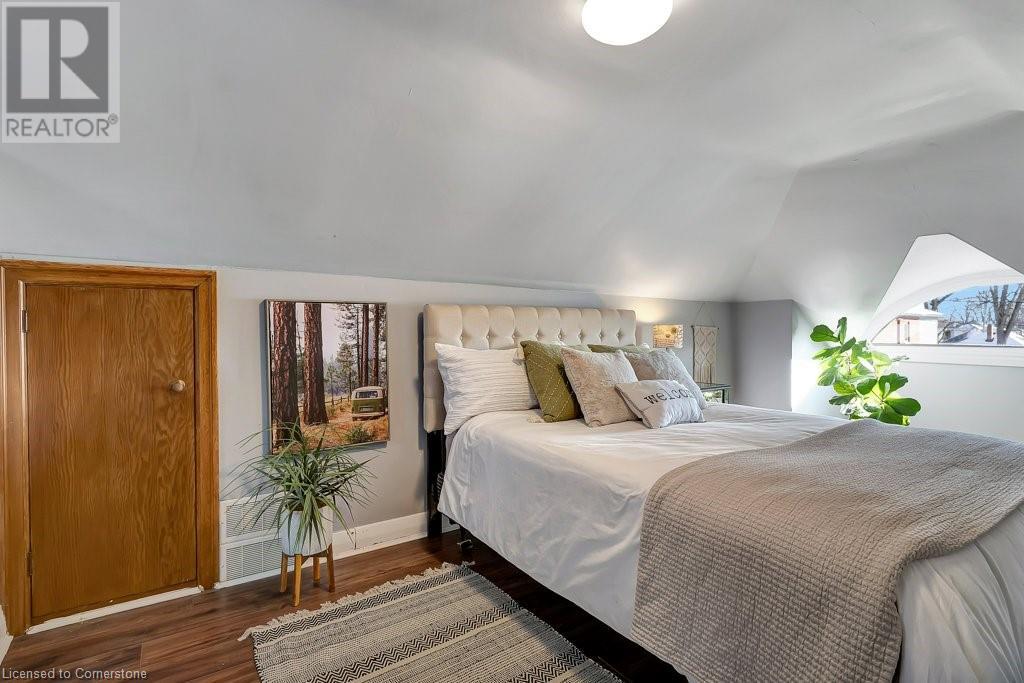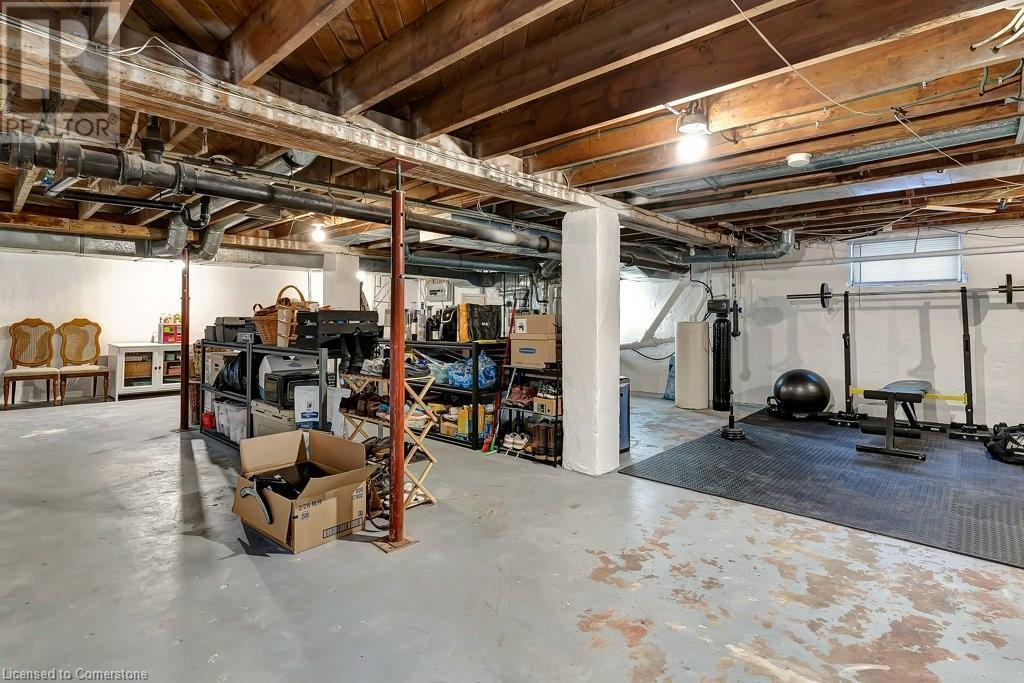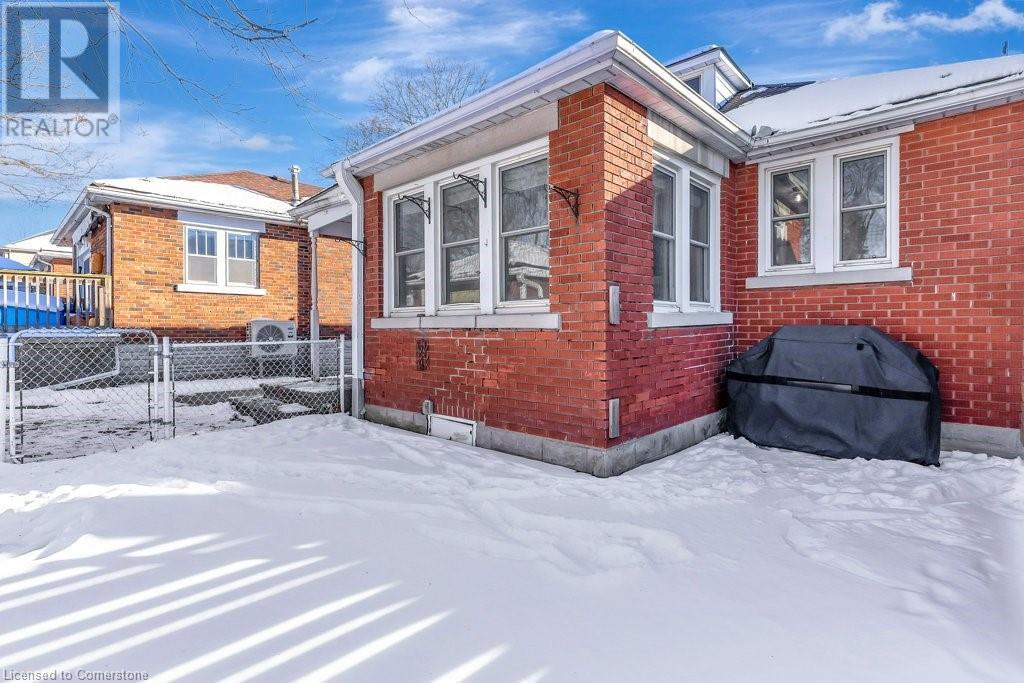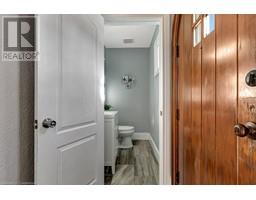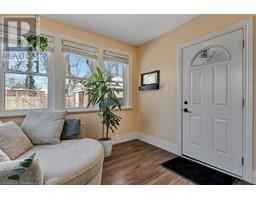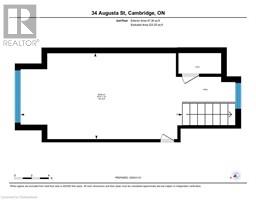34 Augusta Street Cambridge, Ontario N1R 1G1
$549,000
Charming and beautifully updated 3-bedroom home nestled on a quiet street, just steps from scenic walking trails by the Grand River. This delightful property features 2 bedrooms conveniently located on the main floor and 1.5 bathrooms. The newly renovated kitchen has stunning quartz countertops and lots of storage. Enjoy the fully fenced backyard, ideal for outdoor gatherings, and a detached garage with a large driveway offering ample parking. Full of character and charm, this home is close to all amenities, making it the perfect blend of comfort and convenience. Don't miss out on this gem! (id:50886)
Open House
This property has open houses!
2:00 pm
Ends at:4:00 pm
Property Details
| MLS® Number | 40685831 |
| Property Type | Single Family |
| AmenitiesNearBy | Hospital, Park, Place Of Worship, Playground, Public Transit, Schools, Shopping |
| CommunityFeatures | School Bus |
| EquipmentType | Rental Water Softener |
| Features | Ravine |
| ParkingSpaceTotal | 4 |
| RentalEquipmentType | Rental Water Softener |
Building
| BathroomTotal | 2 |
| BedroomsAboveGround | 3 |
| BedroomsTotal | 3 |
| Appliances | Dishwasher, Dryer, Refrigerator, Stove, Water Softener, Washer |
| BasementDevelopment | Unfinished |
| BasementType | Full (unfinished) |
| ConstructionStyleAttachment | Detached |
| CoolingType | Central Air Conditioning |
| ExteriorFinish | Brick |
| HalfBathTotal | 1 |
| HeatingFuel | Natural Gas |
| HeatingType | Forced Air, Heat Pump |
| StoriesTotal | 2 |
| SizeInterior | 1077.32 Sqft |
| Type | House |
| UtilityWater | Municipal Water |
Parking
| Detached Garage |
Land
| AccessType | Highway Access |
| Acreage | No |
| LandAmenities | Hospital, Park, Place Of Worship, Playground, Public Transit, Schools, Shopping |
| Sewer | Municipal Sewage System |
| SizeFrontage | 40 Ft |
| SizeTotalText | Under 1/2 Acre |
| ZoningDescription | R5 |
Rooms
| Level | Type | Length | Width | Dimensions |
|---|---|---|---|---|
| Second Level | Bedroom | 10'0'' x 18'10'' | ||
| Basement | Other | 24'4'' x 34'4'' | ||
| Main Level | Sunroom | 9'11'' x 8'5'' | ||
| Main Level | Living Room | 12'7'' x 15'10'' | ||
| Main Level | Dining Room | 12'7'' x 11'1'' | ||
| Main Level | Kitchen | 12'7'' x 8'11'' | ||
| Main Level | 2pc Bathroom | 5'11'' x 3'11'' | ||
| Main Level | 3pc Bathroom | 7'8'' x 6'0'' | ||
| Main Level | Bedroom | 11'4'' x 9'5'' | ||
| Main Level | Primary Bedroom | 11'4'' x 10'1'' |
https://www.realtor.ca/real-estate/27788220/34-augusta-street-cambridge
Interested?
Contact us for more information
Kathy Long
Salesperson
1400 Bishop St. N, Suite B
Cambridge, Ontario N1R 6W8
Luanne Hancey
Salesperson
1400 Bishop St.
Cambridge, Ontario N1R 6W8

