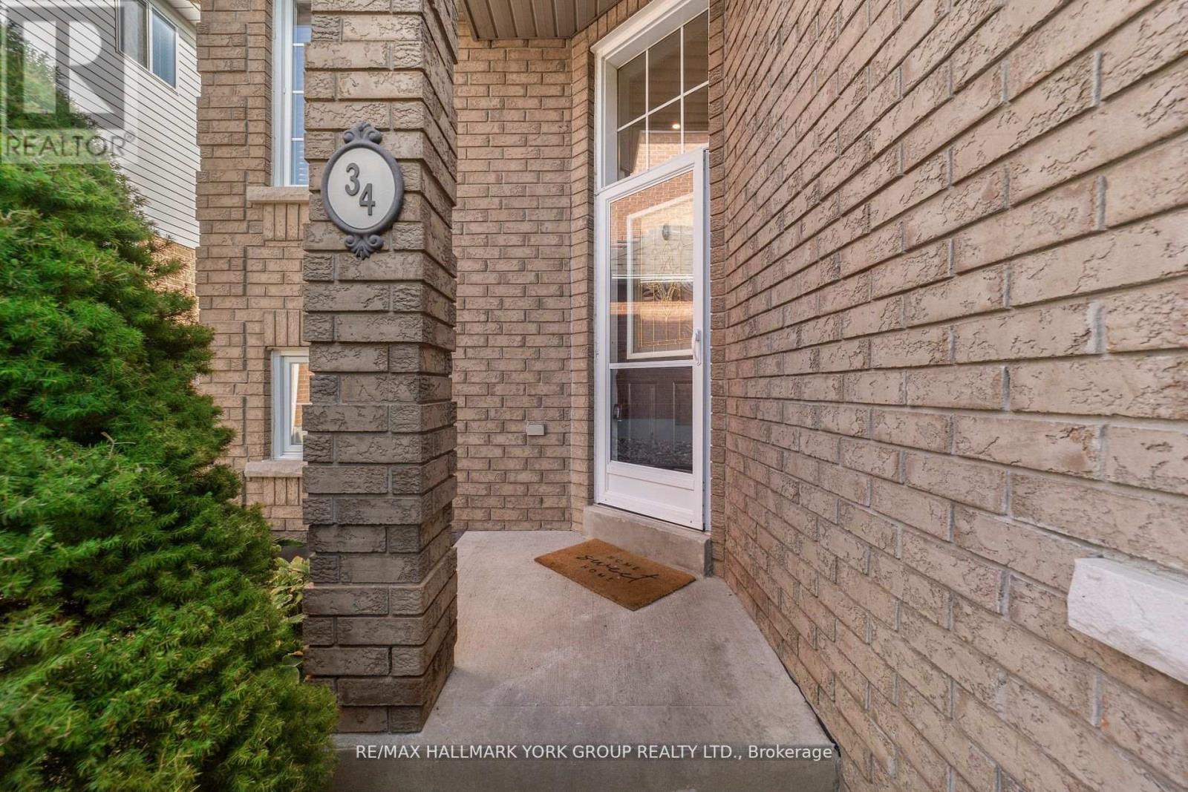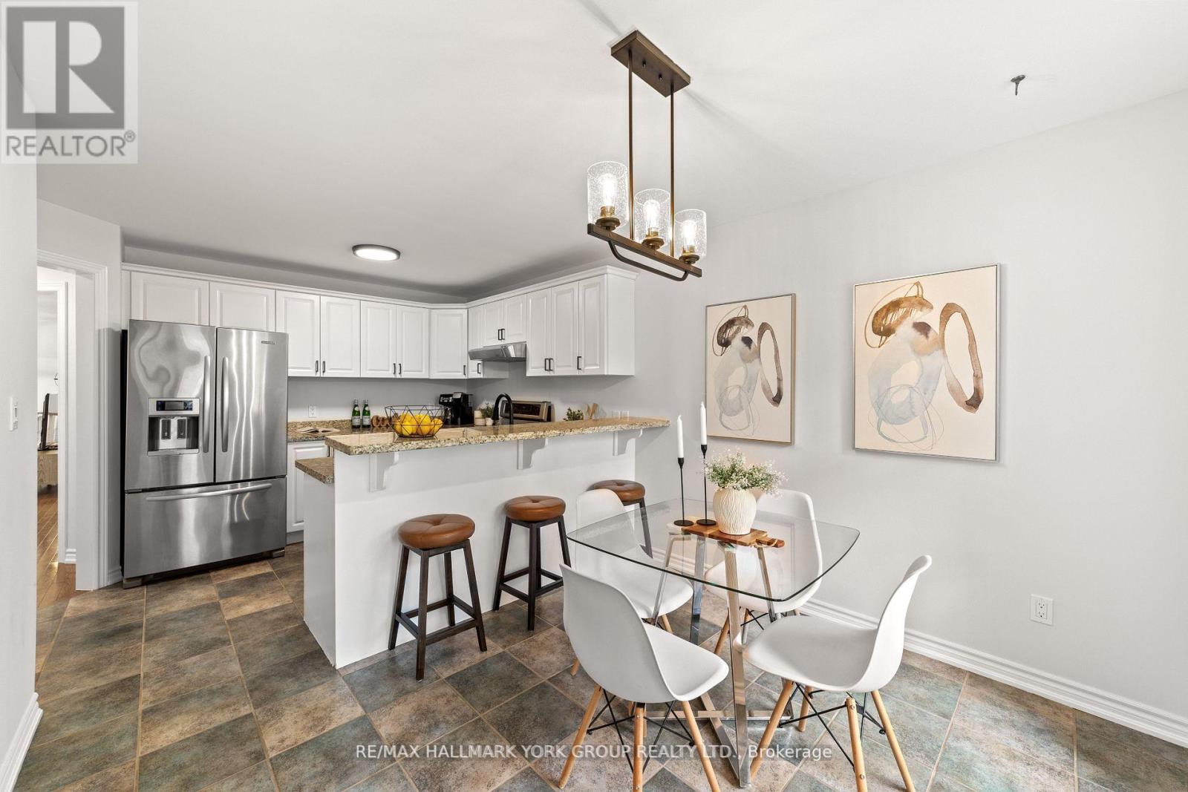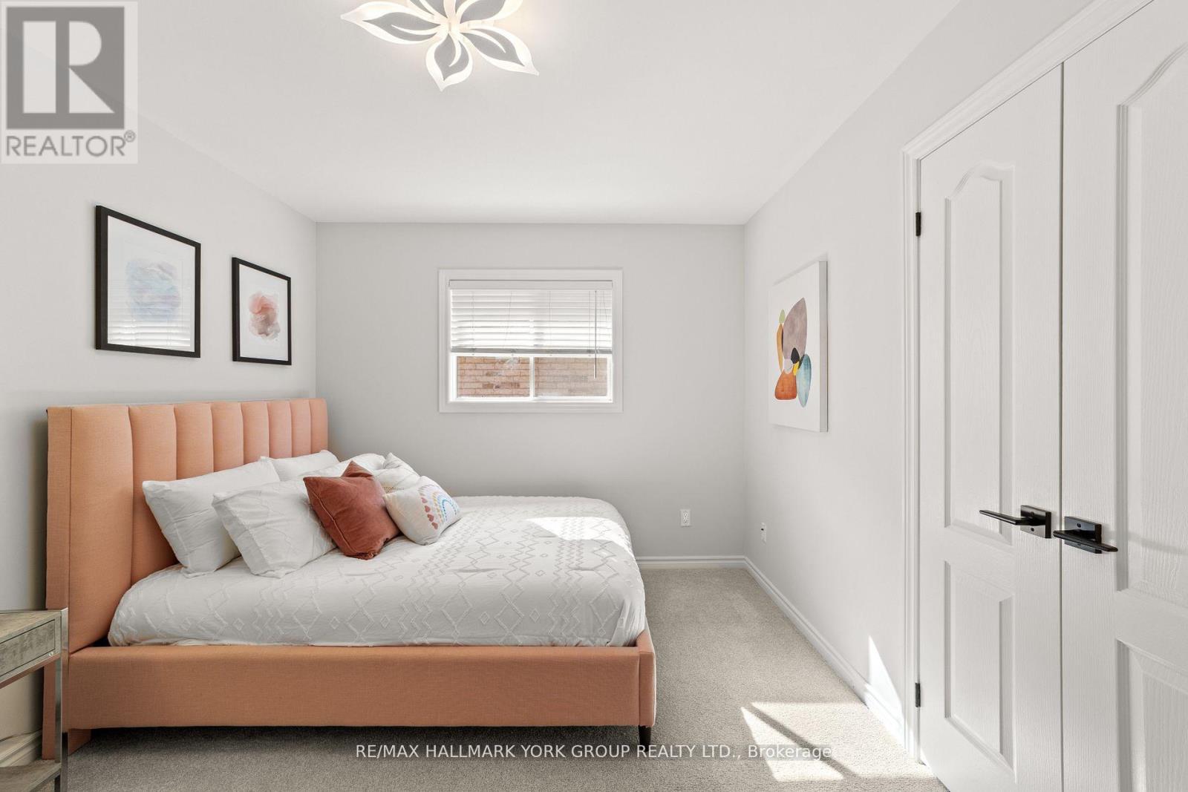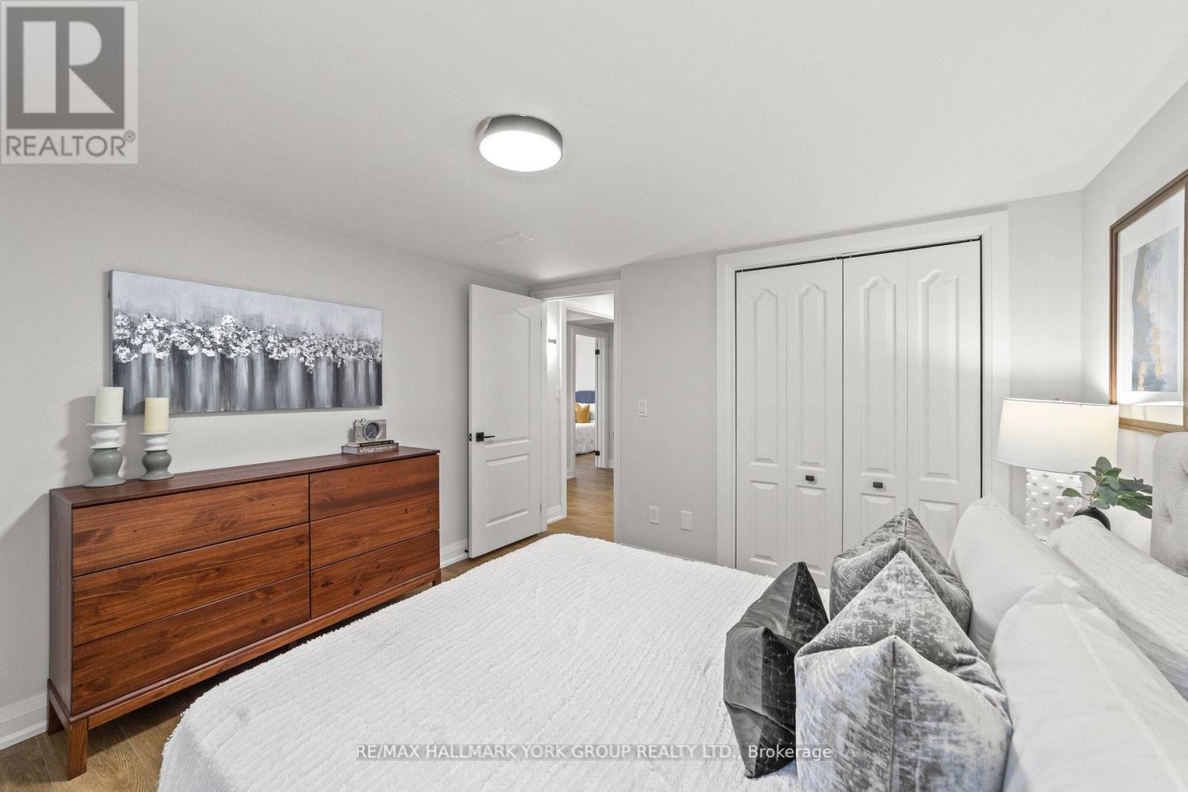34 Bach Avenue Whitby (Rolling Acres), Ontario L1R 2M1
$1,099,999
Welcome To This Beautifully Maintained, Move-In, Ready Raised Bungalow In The Heart Of Whitby. With 3 Bright And Spacious Bedrooms On The Main Floor And An Additional 2 Generously Sized Bedrooms In The Finished Basement With A Separate Entrance, Kitchen And A Full Washroom. This Home Is PerfectFor Growing Families, Hosting Guests, Or Generating Rental Income. Boasting 2174 Sqft Total of Well-Designed Living Space, The Property Features 3 Well-Appointed Bathrooms And A Spacious 2-car Garage For Added Convenience. The Functional Kitchen With An Eating Dining Area Is Perfect For BothCasual Meals And Formal Dining, Making It A Versatile Space For Any Occasion. Step Outside To YourPrivate Backyard Oasis, Complete With A Stunning Interlock Patio, Ideal For Entertaining Or SimplyRelaxing. Conveniently Located Near Hwy 407 And 412, This Home Offers An Easy Commute To The City While Still Enjoying The Peaceful Surroundings Of Whitby. Dont Miss This Rare Opportunity! **** EXTRAS **** 2 Stove, 2 Fridge, Dishwasher, 2 Washer, 2 Dryer, All Electrical Light Fixtures and All Window Coverings. (id:50886)
Property Details
| MLS® Number | E9380951 |
| Property Type | Single Family |
| Community Name | Rolling Acres |
| AmenitiesNearBy | Park, Place Of Worship, Public Transit, Schools |
| CommunityFeatures | School Bus |
| Features | Guest Suite |
| ParkingSpaceTotal | 6 |
Building
| BathroomTotal | 3 |
| BedroomsAboveGround | 3 |
| BedroomsBelowGround | 2 |
| BedroomsTotal | 5 |
| Appliances | Dishwasher, Dryer, Refrigerator, Stove, Washer, Window Coverings |
| ArchitecturalStyle | Raised Bungalow |
| BasementFeatures | Apartment In Basement, Separate Entrance |
| BasementType | N/a |
| ConstructionStyleAttachment | Detached |
| CoolingType | Central Air Conditioning |
| ExteriorFinish | Brick |
| FireplacePresent | Yes |
| FlooringType | Laminate, Hardwood, Carpeted, Ceramic |
| FoundationType | Concrete |
| HeatingFuel | Natural Gas |
| HeatingType | Forced Air |
| StoriesTotal | 1 |
| Type | House |
| UtilityWater | Municipal Water |
Parking
| Attached Garage |
Land
| Acreage | No |
| LandAmenities | Park, Place Of Worship, Public Transit, Schools |
| Sewer | Sanitary Sewer |
| SizeDepth | 113 Ft |
| SizeFrontage | 41 Ft |
| SizeIrregular | 41.01 X 113 Ft |
| SizeTotalText | 41.01 X 113 Ft |
Rooms
| Level | Type | Length | Width | Dimensions |
|---|---|---|---|---|
| Basement | Family Room | 5.34 m | 4.84 m | 5.34 m x 4.84 m |
| Basement | Bedroom 4 | 3.57 m | 3.55 m | 3.57 m x 3.55 m |
| Basement | Bedroom 5 | 3.65 m | 2.97 m | 3.65 m x 2.97 m |
| Basement | Kitchen | 3.71 m | 3.64 m | 3.71 m x 3.64 m |
| Main Level | Kitchen | 3.62 m | 2.56 m | 3.62 m x 2.56 m |
| Main Level | Living Room | 3.6 m | 2.56 m | 3.6 m x 2.56 m |
| Main Level | Dining Room | 3.6 m | 2.86 m | 3.6 m x 2.86 m |
| Main Level | Eating Area | 4.42 m | 4.21 m | 4.42 m x 4.21 m |
| Main Level | Primary Bedroom | 5.67 m | 3.47 m | 5.67 m x 3.47 m |
| Main Level | Bedroom 2 | 3.57 m | 3.19 m | 3.57 m x 3.19 m |
| Main Level | Bedroom 3 | 3.15 m | 2.89 m | 3.15 m x 2.89 m |
Utilities
| Cable | Installed |
| Sewer | Installed |
https://www.realtor.ca/real-estate/27500416/34-bach-avenue-whitby-rolling-acres-rolling-acres
Interested?
Contact us for more information
Steven Sarasin
Salesperson
25 Millard Ave West Unit B - 2nd Flr
Newmarket, Ontario L3Y 7R5
Michael Anthony Da Silva
Salesperson
25 Millard Ave West Unit B - 2nd Flr
Newmarket, Ontario L3Y 7R5

















































































