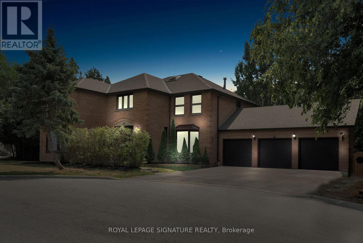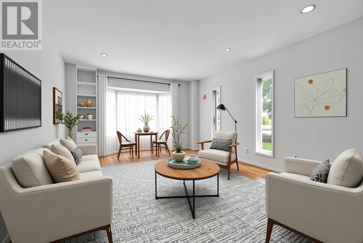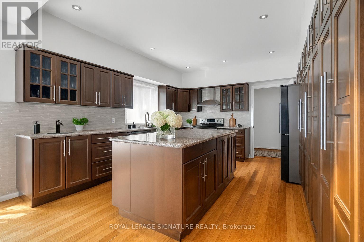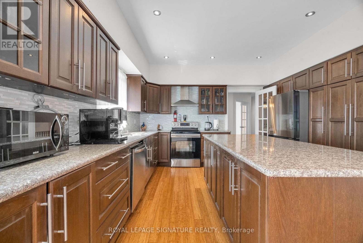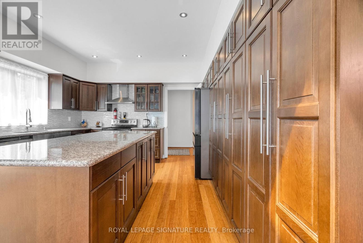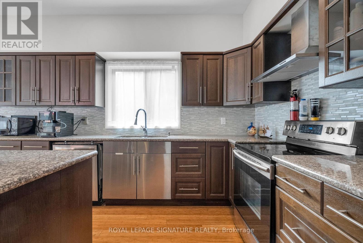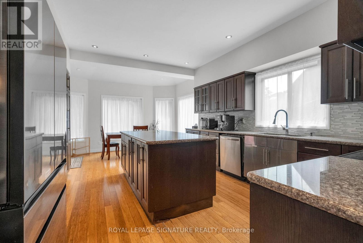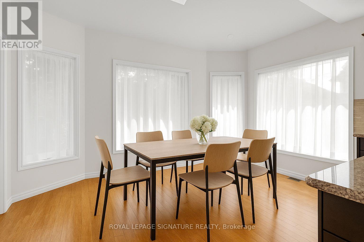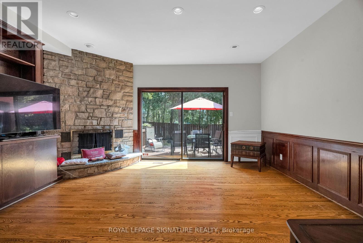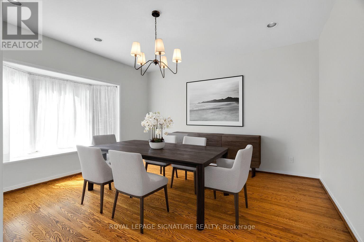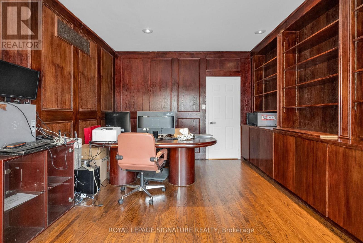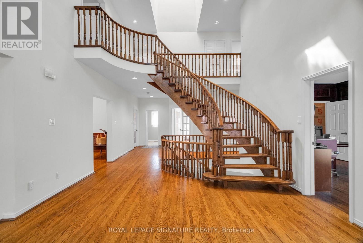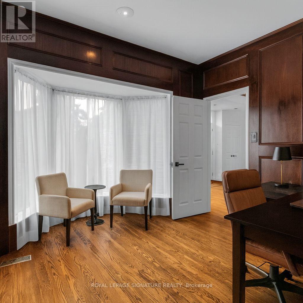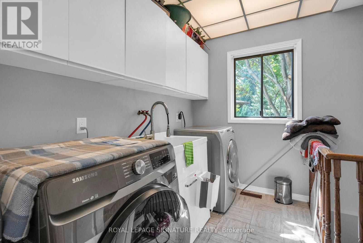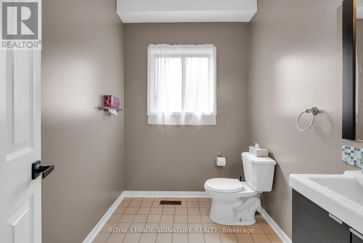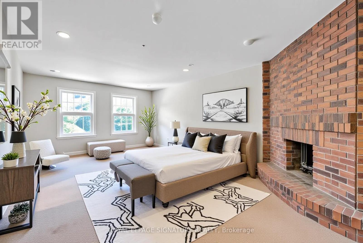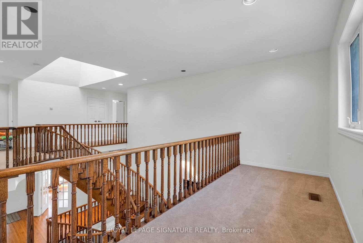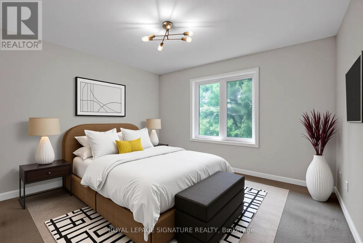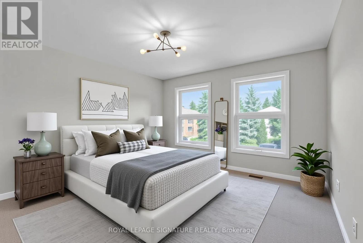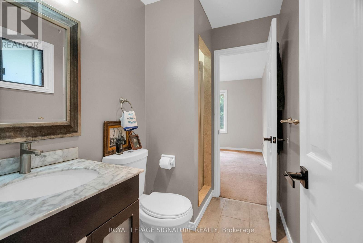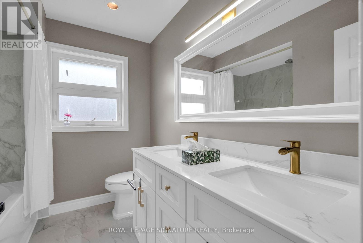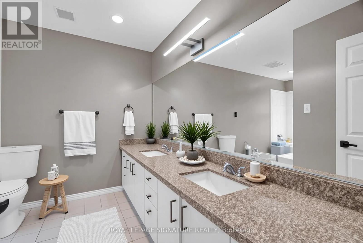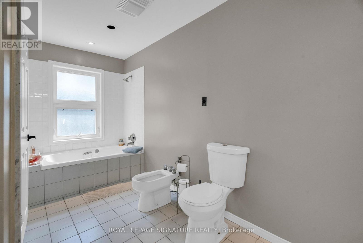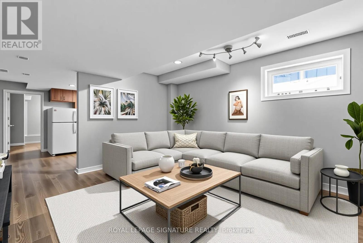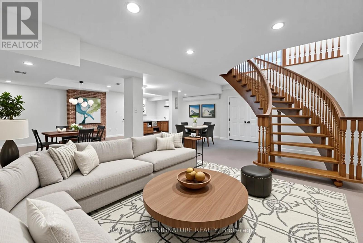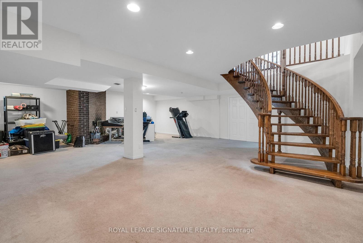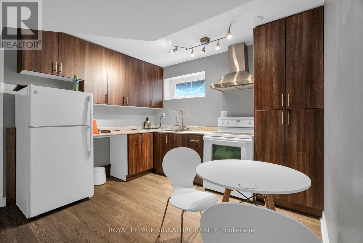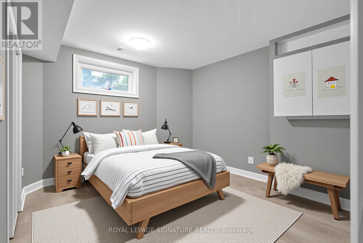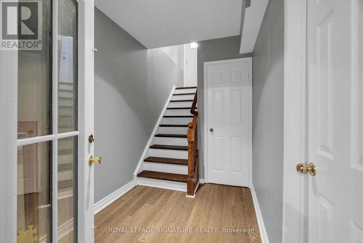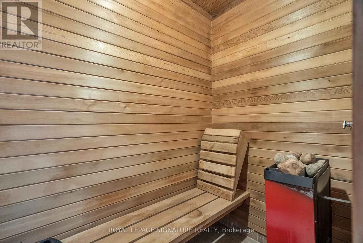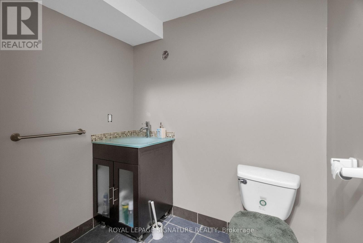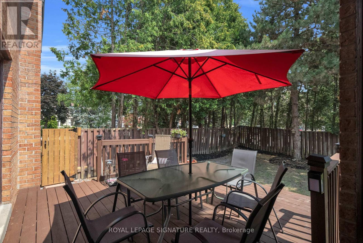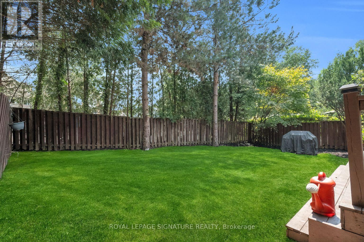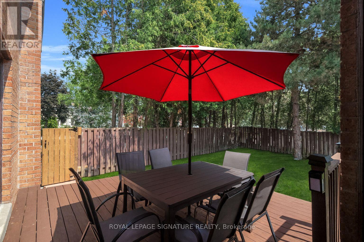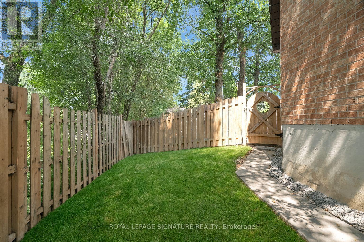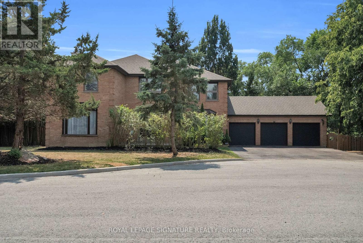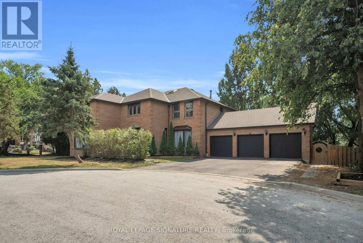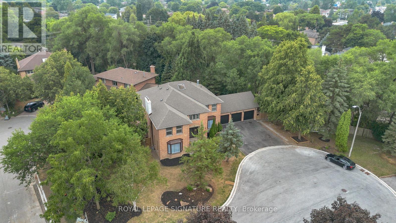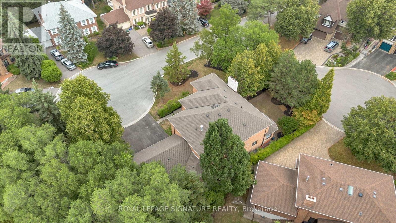34 Barclay Court Markham, Ontario L3T 5T3
$16,000 Monthly
Welcome to 34 Barclay Court, an elegant family home offering over 4,000 sq. ft. of living space above grade. The main level showcases a grand spiral staircase, rich hardwood floors, and a spacious kitchen with a centre island, stainless steel appliances, and a sun-filled breakfast area. With 5+2 bedrooms and 5 bathrooms, theres room for everyone, including a spacious primary bedroom w/ an ensuite and bonus room. Main floor office with great built-ins and hardwood paneling. A fully finished basement expands the home with a family room, recreation room, additional bathroom, and a second kitchen. (Part of the basement Is excluded for storage). Ideally located in the prestigious enclave of the Bayview Country Club, and steps from Steeles and Bayview Ave, this home is surrounded by top schools, parks, shopping, dining, and convenient transit, making it a perfect blend of luxury and lifestyle. (id:50886)
Property Details
| MLS® Number | N12355527 |
| Property Type | Single Family |
| Community Name | Bayview Glen |
| Features | Sauna |
| Parking Space Total | 9 |
Building
| Bathroom Total | 5 |
| Bedrooms Above Ground | 5 |
| Bedrooms Below Ground | 2 |
| Bedrooms Total | 7 |
| Appliances | Dryer, Furniture, Oven, Hood Fan, Range, Washer, Window Coverings, Refrigerator |
| Basement Development | Finished |
| Basement Type | Partial (finished) |
| Construction Style Attachment | Detached |
| Cooling Type | Central Air Conditioning |
| Exterior Finish | Brick |
| Fireplace Present | Yes |
| Flooring Type | Hardwood, Tile |
| Foundation Type | Concrete |
| Half Bath Total | 1 |
| Heating Fuel | Natural Gas |
| Heating Type | Forced Air |
| Stories Total | 2 |
| Size Interior | 3,500 - 5,000 Ft2 |
| Type | House |
| Utility Water | Municipal Water |
Parking
| Attached Garage | |
| Garage |
Land
| Acreage | No |
| Sewer | Sanitary Sewer |
| Size Frontage | 274 Ft ,3 In |
| Size Irregular | 274.3 Ft |
| Size Total Text | 274.3 Ft |
Rooms
| Level | Type | Length | Width | Dimensions |
|---|---|---|---|---|
| Third Level | Bedroom 4 | 4.38 m | 3.89 m | 4.38 m x 3.89 m |
| Third Level | Bedroom 5 | 3.61 m | 3.25 m | 3.61 m x 3.25 m |
| Third Level | Primary Bedroom | 6.93 m | 4.53 m | 6.93 m x 4.53 m |
| Third Level | Bedroom 2 | 3.96 m | 3.9 m | 3.96 m x 3.9 m |
| Third Level | Bedroom 3 | 3.63 m | 3.57 m | 3.63 m x 3.57 m |
| Basement | Bedroom | 4.22 m | 3.66 m | 4.22 m x 3.66 m |
| Basement | Family Room | 4.21 m | 5.32 m | 4.21 m x 5.32 m |
| Basement | Kitchen | 4.12 m | 3.4 m | 4.12 m x 3.4 m |
| Basement | Recreational, Games Room | 11.95 m | 9.87 m | 11.95 m x 9.87 m |
| Main Level | Eating Area | 4.26 m | 2.38 m | 4.26 m x 2.38 m |
| Main Level | Dining Room | 4.46 m | 4.55 m | 4.46 m x 4.55 m |
| Main Level | Family Room | 5.12 m | 4.52 m | 5.12 m x 4.52 m |
| Main Level | Kitchen | 4.26 m | 4.69 m | 4.26 m x 4.69 m |
| Main Level | Living Room | 6.92 m | 4.51 m | 6.92 m x 4.51 m |
| Main Level | Office | 4.95 m | 3.84 m | 4.95 m x 3.84 m |
| Main Level | Laundry Room | 2.69 m | 2.27 m | 2.69 m x 2.27 m |
https://www.realtor.ca/real-estate/28757540/34-barclay-court-markham-bayview-glen-bayview-glen
Contact Us
Contact us for more information
Elena Saradidis
Salesperson
(416) 871-1334
www.elenasaradidis.com/
www.facebook.com/BuySellToronto/?ref=aymt_homepage_panel&eid=ARCitQ0yiHBvgUwtb7Ekm038p6QJDir
495 Wellington St W #100
Toronto, Ontario M5V 1G1
(416) 205-0355
(416) 205-0360

