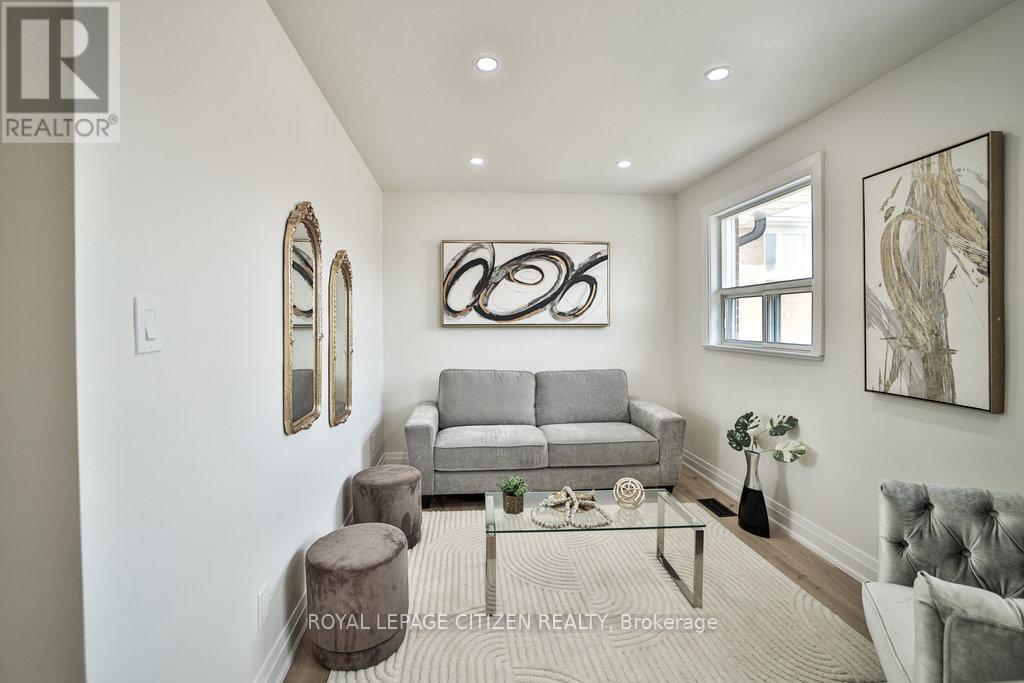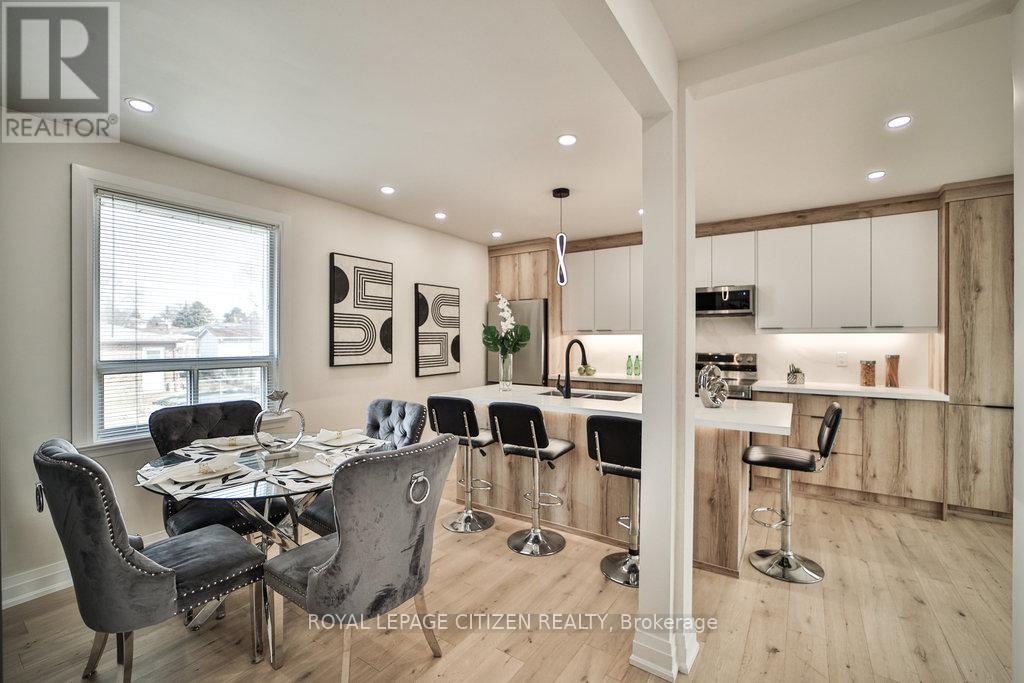34 Belleglade Upper Court Toronto, Ontario M9M 2W4
3 Bedroom
1 Bathroom
700 - 1,100 ft2
Bungalow
Central Air Conditioning
Forced Air
$2,950 Monthly
Spacious Newly Renovated Main Floor Bungalow Home In The Heart Of Humbermede With Open Concept Kitchen, Stainless Steel Appliances, Stone Countertop. Separate Washer/Dryer. Bright & Cozy. Up to Six Driveway Parking Spots & One In The Garage. Steps to TTC, Shops, Restaurants, Biking Trail, Parks, Great Schools, Child Care Centre, & Library. Family Friendly Neighborhood. Tenants Pay Appx 70%of All Utilities. (id:50886)
Property Details
| MLS® Number | W12068236 |
| Property Type | Single Family |
| Community Name | Humbermede |
| Parking Space Total | 6 |
Building
| Bathroom Total | 1 |
| Bedrooms Above Ground | 3 |
| Bedrooms Total | 3 |
| Appliances | Water Heater, Dryer, Hood Fan, Microwave, Stove, Washer, Window Coverings, Refrigerator |
| Architectural Style | Bungalow |
| Construction Style Attachment | Detached |
| Cooling Type | Central Air Conditioning |
| Exterior Finish | Brick |
| Flooring Type | Hardwood |
| Foundation Type | Block |
| Heating Fuel | Natural Gas |
| Heating Type | Forced Air |
| Stories Total | 1 |
| Size Interior | 700 - 1,100 Ft2 |
| Type | House |
| Utility Water | Municipal Water |
Parking
| Attached Garage | |
| Garage |
Land
| Acreage | No |
| Sewer | Sanitary Sewer |
| Size Depth | 110 Ft |
| Size Frontage | 56 Ft |
| Size Irregular | 56 X 110 Ft |
| Size Total Text | 56 X 110 Ft |
Rooms
| Level | Type | Length | Width | Dimensions |
|---|---|---|---|---|
| Main Level | Dining Room | 12.89 m | 8.76 m | 12.89 m x 8.76 m |
| Main Level | Living Room | 5.74 m | 12.73 m | 5.74 m x 12.73 m |
| Main Level | Kitchen | 10.6 m | 17.39 m | 10.6 m x 17.39 m |
| Main Level | Primary Bedroom | 12.76 m | 9.25 m | 12.76 m x 9.25 m |
| Main Level | Bedroom 2 | 9.35 m | 8.56 m | 9.35 m x 8.56 m |
| Main Level | Bedroom 3 | 9.22 m | 8.76 m | 9.22 m x 8.76 m |
Utilities
| Cable | Available |
| Sewer | Installed |
https://www.realtor.ca/real-estate/28134816/34-belleglade-upper-court-toronto-humbermede-humbermede
Contact Us
Contact us for more information
Michael Piscopo
Salesperson
(416) 629-1797
www.mikepiscopo.ca/
www.facebook.com/mike.piscopo.14
www.linkedin.com/feed/
Royal LePage Citizen Realty
411 Confederation Pkwy #17
Concord, Ontario L4K 0A8
411 Confederation Pkwy #17
Concord, Ontario L4K 0A8
(905) 597-0466
(905) 597-7735
www.royallepagecitizen.ca/































































