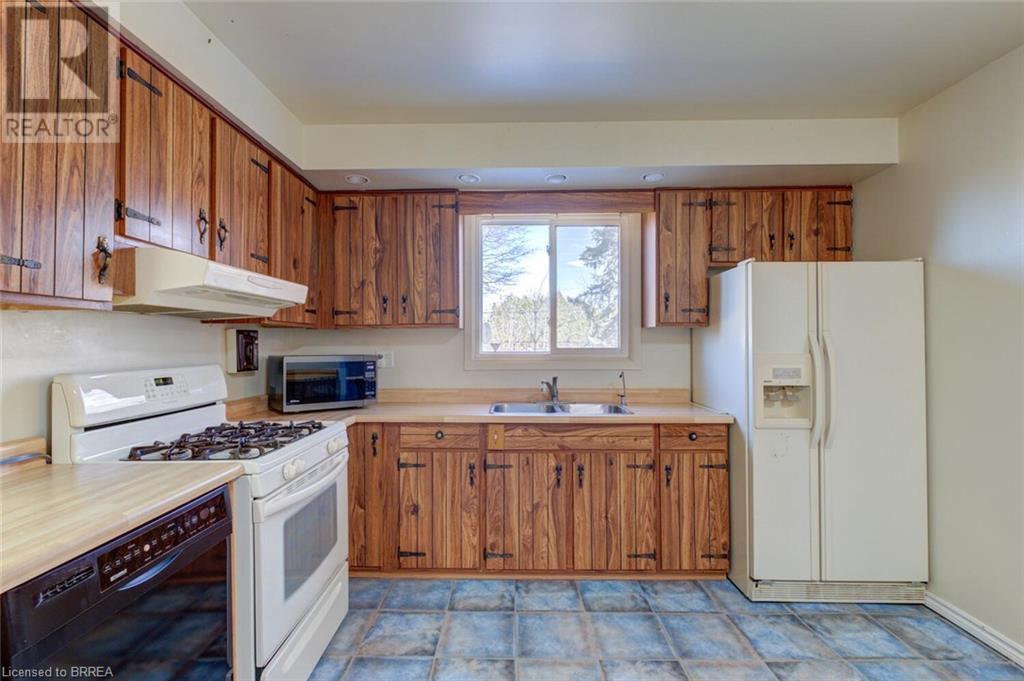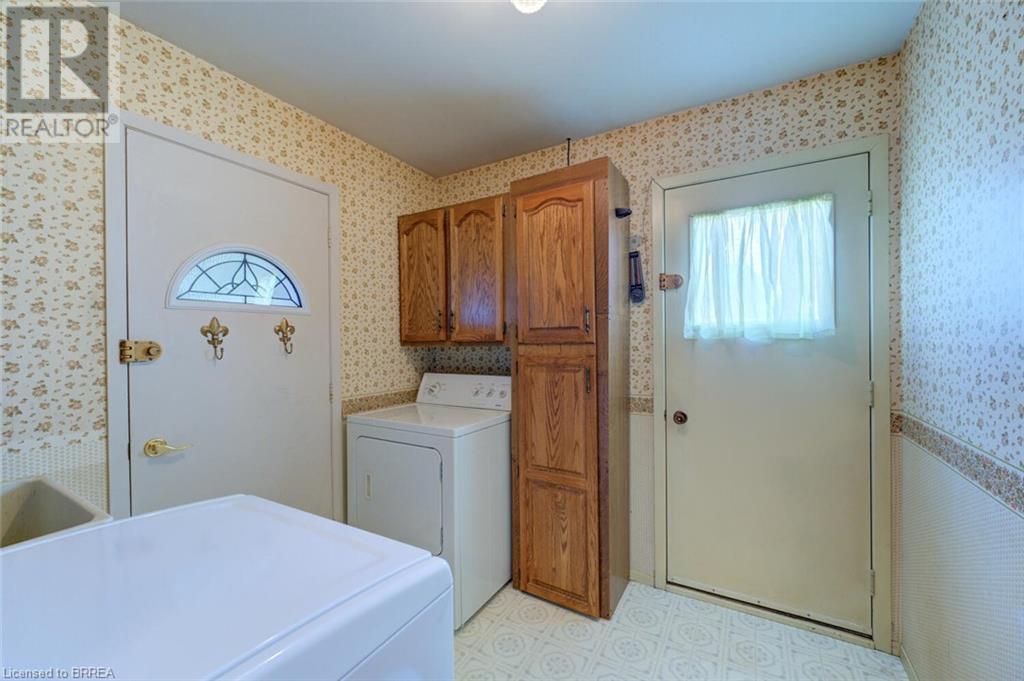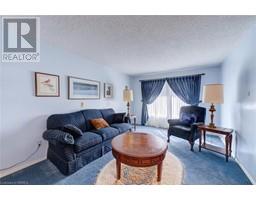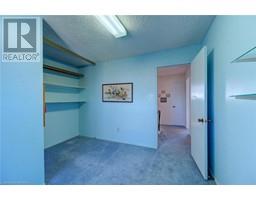34 Black Locust Way Brantford, Ontario N3R 7C7
4 Bedroom
4 Bathroom
2,014 ft2
2 Level
Central Air Conditioning
Forced Air
$729,900
Fabulous four-bedroom, two-story home in a great location! Featuring a double-car garage and a spacious primary bedroom with an ensuite bath. The main floor offers a cozy family room with a fireplace, a separate dining room, a functional kitchen, a convenient laundry room, and a two-piece bath. With three bathrooms in total, a fully fenced yard, and close proximity to schools and shopping, this home is full of potential and ready for your personal touch! (id:50886)
Open House
This property has open houses!
April
5
Saturday
Starts at:
2:00 pm
Ends at:4:00 pm
April
6
Sunday
Starts at:
2:00 pm
Ends at:4:00 pm
Property Details
| MLS® Number | 40710554 |
| Property Type | Single Family |
| Amenities Near By | Schools |
| Parking Space Total | 4 |
Building
| Bathroom Total | 4 |
| Bedrooms Above Ground | 4 |
| Bedrooms Total | 4 |
| Appliances | Dishwasher, Refrigerator, Stove, Water Softener, Garage Door Opener |
| Architectural Style | 2 Level |
| Basement Development | Unfinished |
| Basement Type | Full (unfinished) |
| Construction Style Attachment | Detached |
| Cooling Type | Central Air Conditioning |
| Exterior Finish | Brick |
| Foundation Type | Poured Concrete |
| Half Bath Total | 2 |
| Heating Fuel | Natural Gas |
| Heating Type | Forced Air |
| Stories Total | 2 |
| Size Interior | 2,014 Ft2 |
| Type | House |
| Utility Water | Municipal Water |
Parking
| Attached Garage |
Land
| Acreage | No |
| Land Amenities | Schools |
| Sewer | Municipal Sewage System |
| Size Depth | 130 Ft |
| Size Frontage | 50 Ft |
| Size Total Text | Under 1/2 Acre |
| Zoning Description | R1b |
Rooms
| Level | Type | Length | Width | Dimensions |
|---|---|---|---|---|
| Second Level | 4pc Bathroom | 9'5'' x 5'7'' | ||
| Second Level | Full Bathroom | 13'7'' x 9'5'' | ||
| Second Level | Bedroom | 11'1'' x 10'4'' | ||
| Second Level | Bedroom | 11'1'' x 11'1'' | ||
| Second Level | Bedroom | 15'6'' x 11'0'' | ||
| Second Level | Primary Bedroom | 18'5'' x 11'5'' | ||
| Basement | 2pc Bathroom | Measurements not available | ||
| Main Level | Laundry Room | 8'3'' x 7'11'' | ||
| Main Level | 2pc Bathroom | 5'9'' x 4'4'' | ||
| Main Level | Family Room | 17'0'' x 11'0'' | ||
| Main Level | Living Room | 17'2'' x 11'2'' | ||
| Main Level | Dining Room | 12'2'' x 11'1'' | ||
| Main Level | Kitchen | 15'1'' x 11'4'' |
https://www.realtor.ca/real-estate/28113465/34-black-locust-way-brantford
Contact Us
Contact us for more information
Denise Benoit
Salesperson
Century 21 Heritage House Ltd
505 Park Rd N., Suite #216
Brantford, Ontario N3R 7K8
505 Park Rd N., Suite #216
Brantford, Ontario N3R 7K8
(519) 758-2121
heritagehouse.c21.ca/

































































































