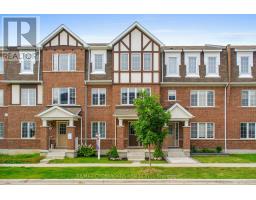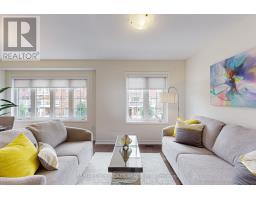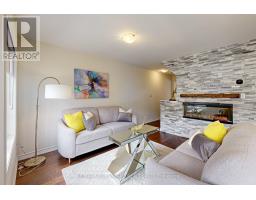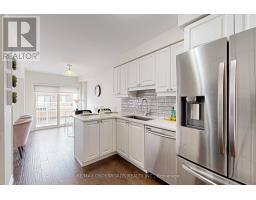34 Bluegill Crescent Whitby, Ontario L1P 0E4
$899,000
Well built Mattamy home comes with attractive upgraded features which include in-law suite with ensuite for a total of four bedrooms, gleaming quartz countertops, high ceilings, stainless steel appliances, oversized balcony, hand scraped oak floors and much more. Close to shopping, freeways, new medical centre and deluxe neighbourhood park! Garage parking for 2 that makes it suitable for the growing family. Attractive accent wall with fireplace makes this one a cozy place to be and grow. Large primary bedroom makes the perfect get a way with private ensuite. **** EXTRAS **** Oversized double garage. Three total parking spaces. (id:50886)
Property Details
| MLS® Number | E10409066 |
| Property Type | Single Family |
| Community Name | Rural Whitby |
| EquipmentType | Water Heater - Tankless |
| Features | In-law Suite |
| ParkingSpaceTotal | 3 |
| RentalEquipmentType | Water Heater - Tankless |
| Structure | Deck |
Building
| BathroomTotal | 4 |
| BedroomsAboveGround | 4 |
| BedroomsTotal | 4 |
| Amenities | Fireplace(s) |
| Appliances | Blinds, Dishwasher, Dryer, Garage Door Opener, Microwave, Refrigerator, Stove, Washer, Window Coverings |
| ConstructionStyleAttachment | Attached |
| CoolingType | Central Air Conditioning |
| ExteriorFinish | Brick |
| FireplacePresent | Yes |
| FireplaceTotal | 1 |
| FlooringType | Carpeted, Hardwood |
| FoundationType | Concrete |
| HalfBathTotal | 1 |
| HeatingFuel | Natural Gas |
| HeatingType | Forced Air |
| StoriesTotal | 3 |
| SizeInterior | 1499.9875 - 1999.983 Sqft |
| Type | Row / Townhouse |
| UtilityWater | Municipal Water |
Parking
| Garage |
Land
| Acreage | No |
| SizeDepth | 64 Ft ,3 In |
| SizeFrontage | 19 Ft ,10 In |
| SizeIrregular | 19.9 X 64.3 Ft |
| SizeTotalText | 19.9 X 64.3 Ft |
Rooms
| Level | Type | Length | Width | Dimensions |
|---|---|---|---|---|
| Second Level | Living Room | 5.8 m | 3.66 m | 5.8 m x 3.66 m |
| Second Level | Dining Room | 5.8 m | 3.66 m | 5.8 m x 3.66 m |
| Second Level | Family Room | 3.96 m | 3.35 m | 3.96 m x 3.35 m |
| Second Level | Eating Area | 3.05 m | 2.44 m | 3.05 m x 2.44 m |
| Second Level | Kitchen | 3.48 m | 3.05 m | 3.48 m x 3.05 m |
| Third Level | Bedroom 2 | 3.96 m | 3.2 m | 3.96 m x 3.2 m |
| Third Level | Bedroom 3 | 3 m | 2.49 m | 3 m x 2.49 m |
| Third Level | Primary Bedroom | 3.76 m | 3.71 m | 3.76 m x 3.71 m |
| Ground Level | Bedroom 4 | 3.66 m | 3.15 m | 3.66 m x 3.15 m |
https://www.realtor.ca/real-estate/27621370/34-bluegill-crescent-whitby-rural-whitby
Interested?
Contact us for more information
Hugh Royale Robinson
Salesperson
111 - 617 Victoria St West
Whitby, Ontario L1N 0E4







































































