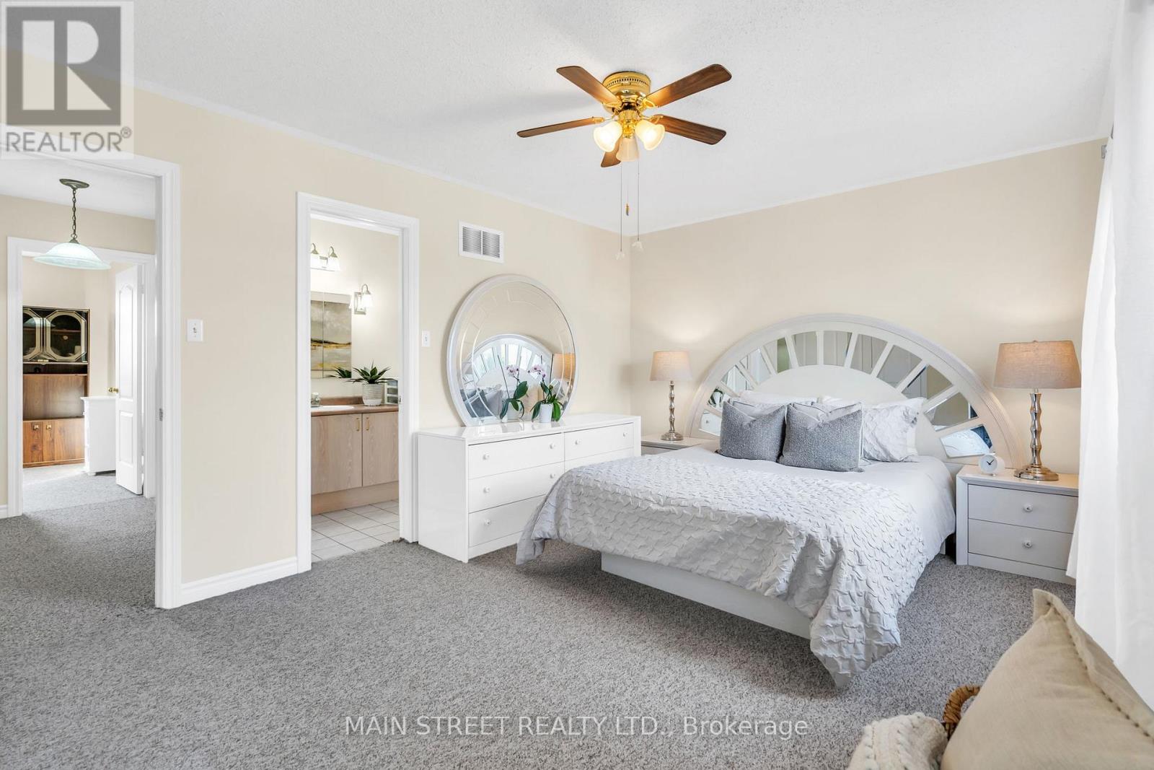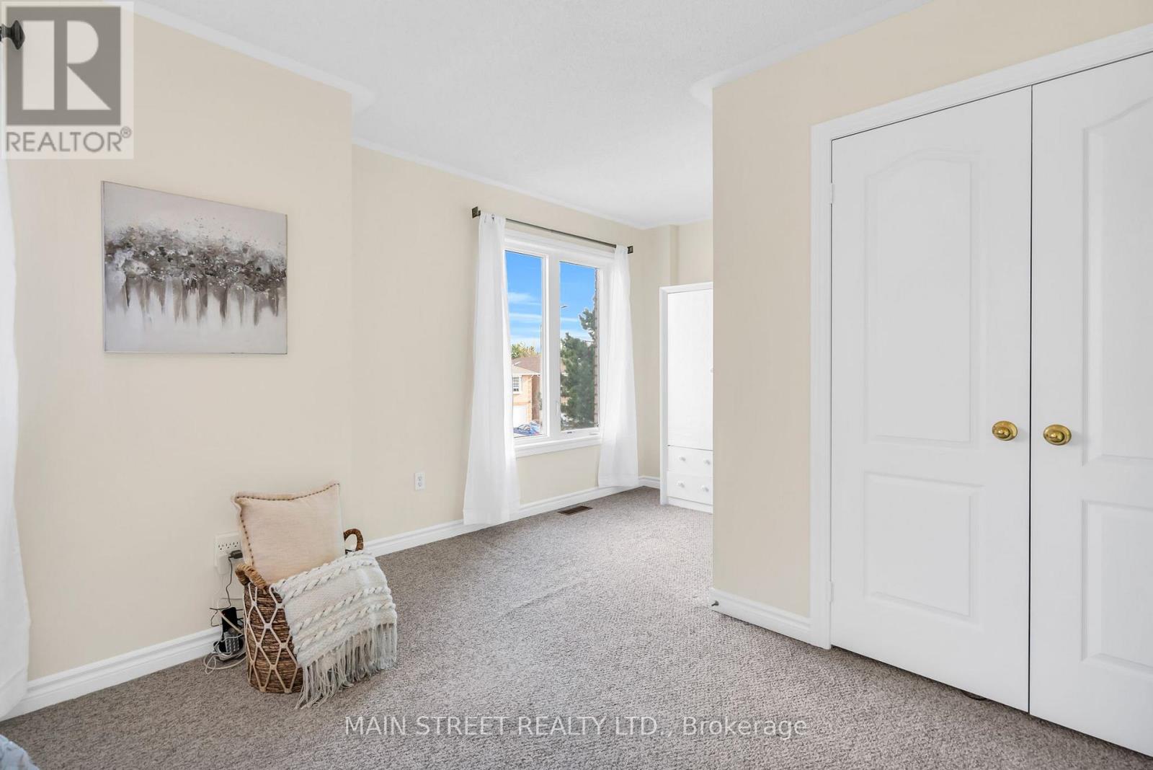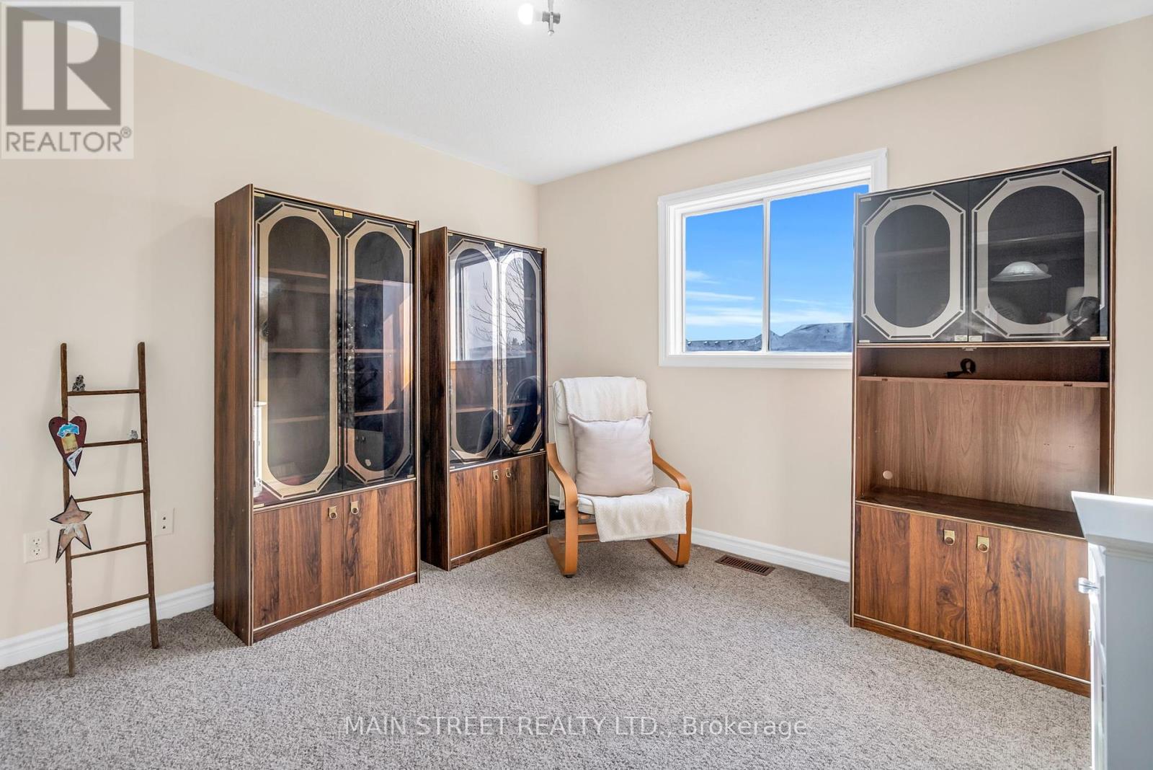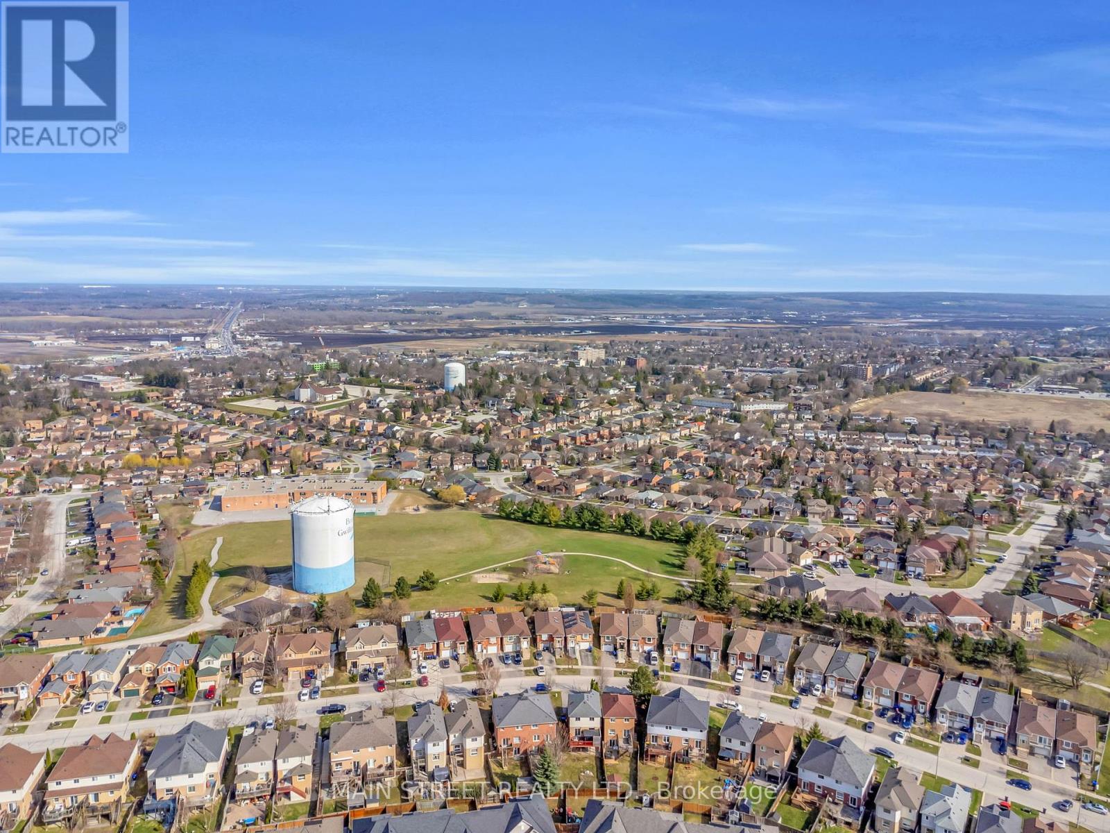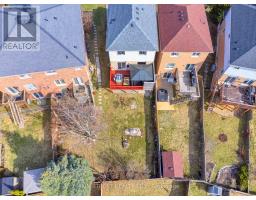34 Breeze Drive Bradford West Gwillimbury, Ontario L3Z 3A7
3 Bedroom
2 Bathroom
1,100 - 1,500 ft2
Central Air Conditioning
Forced Air
$810,000
This Charming 3 Bedroom Family Home Offers A Bright Open Concept Layout Featuring An Updated Eat-In Kitchen with Gas Stove, Quartz Countertops, And Walk-Out To Huge Deck With Private Gazebo, Bright Living Room With Laminate Flooring, Spacious Bedrooms All With Updated Broadloom, and a Walk-Out Basement That Offers A Ton Of Future Potential! Extras Include Updated Roof Shingles (2022), 4 Car Parking, And Deep Lot! Located Close To Parks And Walking Trails! Whether Youre A First Time Buyer, Investor, Or Down-Sizer, You Wont Want To Miss This! (id:50886)
Property Details
| MLS® Number | N12101528 |
| Property Type | Single Family |
| Community Name | Bradford |
| Parking Space Total | 5 |
Building
| Bathroom Total | 2 |
| Bedrooms Above Ground | 3 |
| Bedrooms Total | 3 |
| Appliances | Dishwasher, Dryer, Freezer, Garage Door Opener, Hood Fan, Satellite Dish, Stove, Washer, Window Coverings, Refrigerator |
| Basement Development | Unfinished |
| Basement Features | Walk Out |
| Basement Type | N/a (unfinished) |
| Construction Style Attachment | Link |
| Cooling Type | Central Air Conditioning |
| Exterior Finish | Aluminum Siding, Brick |
| Flooring Type | Laminate, Carpeted |
| Foundation Type | Poured Concrete |
| Half Bath Total | 1 |
| Heating Fuel | Natural Gas |
| Heating Type | Forced Air |
| Stories Total | 2 |
| Size Interior | 1,100 - 1,500 Ft2 |
| Type | House |
| Utility Water | Municipal Water |
Parking
| Attached Garage | |
| Garage |
Land
| Acreage | No |
| Sewer | Sanitary Sewer |
| Size Depth | 118 Ft ,2 In |
| Size Frontage | 35 Ft |
| Size Irregular | 35 X 118.2 Ft ; Slightly Irregular |
| Size Total Text | 35 X 118.2 Ft ; Slightly Irregular |
Rooms
| Level | Type | Length | Width | Dimensions |
|---|---|---|---|---|
| Second Level | Primary Bedroom | 4.59 m | 3.42 m | 4.59 m x 3.42 m |
| Second Level | Bedroom 2 | 3.6 m | 3.31 m | 3.6 m x 3.31 m |
| Second Level | Bedroom 3 | 3.17 m | 3.38 m | 3.17 m x 3.38 m |
| Main Level | Kitchen | 5.33 m | 2.97 m | 5.33 m x 2.97 m |
| Main Level | Living Room | 4.19 m | 3.22 m | 4.19 m x 3.22 m |
Contact Us
Contact us for more information
Ian Hart
Salesperson
www.hartrealestate.ca/
www.facebook.com/hartrealestate.ca/
Main Street Realty Ltd.
150 Main Street S.
Newmarket, Ontario L3Y 3Z1
150 Main Street S.
Newmarket, Ontario L3Y 3Z1
(905) 853-5550
(905) 853-5597
www.mainstreetrealtyltd.com










