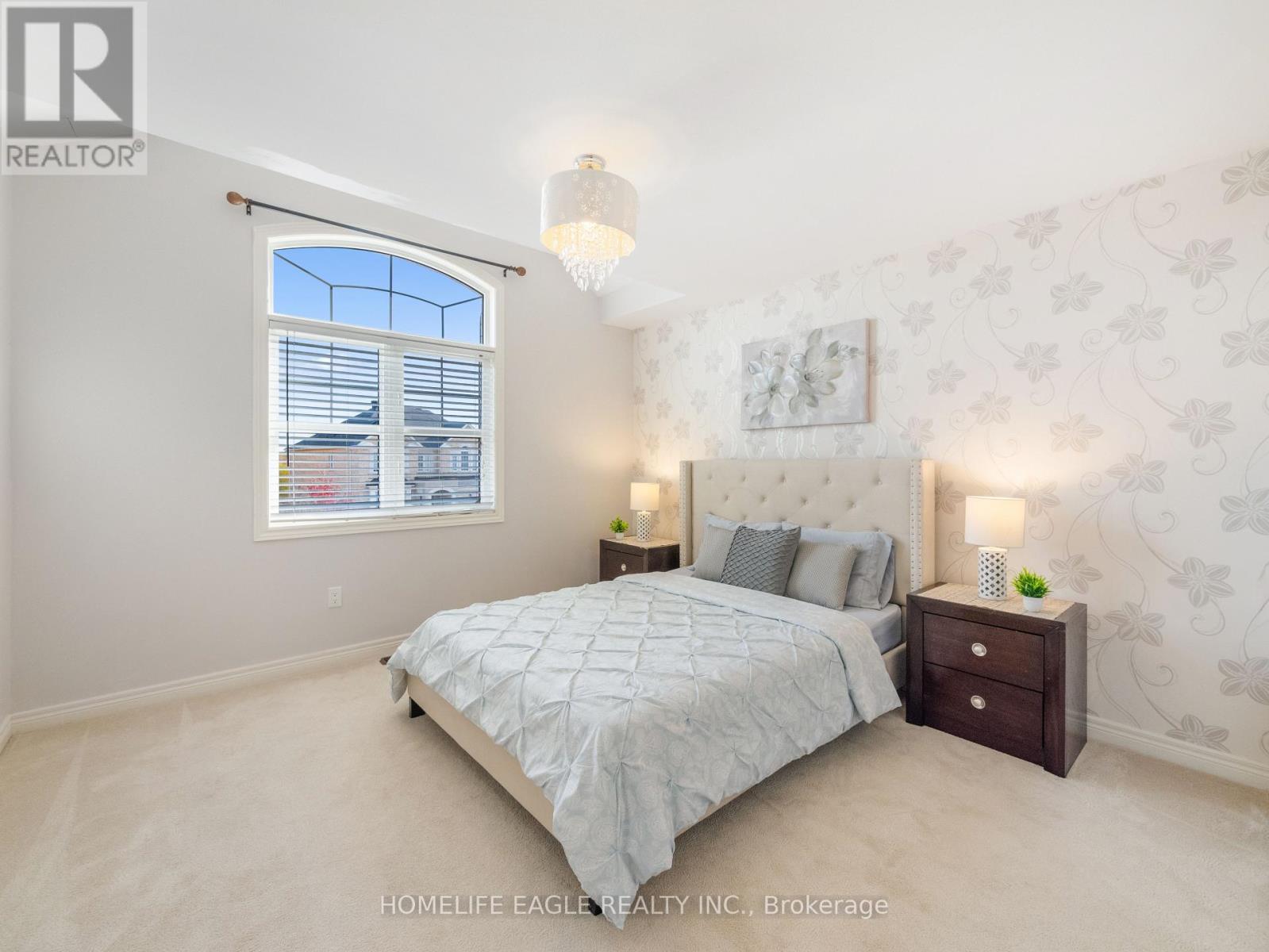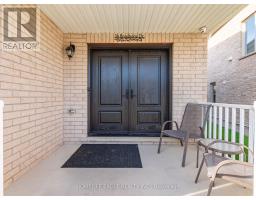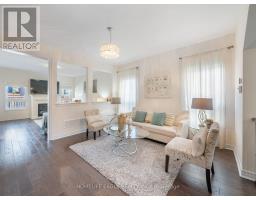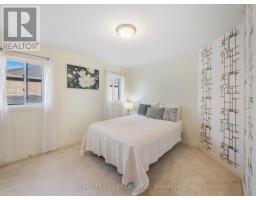34 Brookview Drive Bradford West Gwillimbury, Ontario L3Z 0S5
$988,800
The Perfect 4 Bedroom Detached Home In A Family-Friendly Neighborhood * Desirable Layout W/ Soaring 18 Ft Ceilings In Grand Foyer * 9 Ft Ceilings On Main. Spacious Living + Dining Room. Gourmet Chefs Kitchen W/ Granite Countertops, Exposed Vent Hood, High End S/S Appliances + Custom Backsplash Lots Of Storage * Pot Lights + All New Light Fixtures * Sun Filled Family Room Featuring Gas Fireplace * 4 Spacious Bedrooms On Second Floor * Primary Bedroom W/ 5 Pc Spa Like Ensuite + Large Oversized Walk In Closet + All Closets W/ Custom Closet Organizers * Professionally Finished Open Concept Basement W/ Potlights + Custom Ceilings. Spacious Backyard W/ Sunfilled Deck Featuring Custom Glass Railings * Great Opportunity In a Family Friendly Neighbourhood * Move In Ready* Must See!* (id:50886)
Open House
This property has open houses!
1:00 pm
Ends at:4:00 pm
1:00 pm
Ends at:4:00 pm
Property Details
| MLS® Number | N9816976 |
| Property Type | Single Family |
| Community Name | Bradford |
| ParkingSpaceTotal | 4 |
Building
| BathroomTotal | 3 |
| BedroomsAboveGround | 4 |
| BedroomsTotal | 4 |
| Appliances | Window Coverings |
| BasementDevelopment | Finished |
| BasementType | N/a (finished) |
| ConstructionStyleAttachment | Detached |
| CoolingType | Central Air Conditioning |
| ExteriorFinish | Brick |
| FoundationType | Concrete |
| HalfBathTotal | 1 |
| HeatingFuel | Natural Gas |
| HeatingType | Forced Air |
| StoriesTotal | 2 |
| SizeInterior | 2499.9795 - 2999.975 Sqft |
| Type | House |
| UtilityWater | Municipal Water |
Parking
| Attached Garage |
Land
| Acreage | No |
| Sewer | Sanitary Sewer |
| SizeDepth | 113 Ft |
| SizeFrontage | 35 Ft |
| SizeIrregular | 35 X 113 Ft ; 40 Ft In Back |
| SizeTotalText | 35 X 113 Ft ; 40 Ft In Back |
Interested?
Contact us for more information
Hans Ohrstrom
Broker of Record
13025 Yonge St Unit 202
Richmond Hill, Ontario L4E 1A5
Shayan Sohrab Navi
Salesperson
13025 Yonge St Unit 202
Richmond Hill, Ontario L4E 1A5





















































