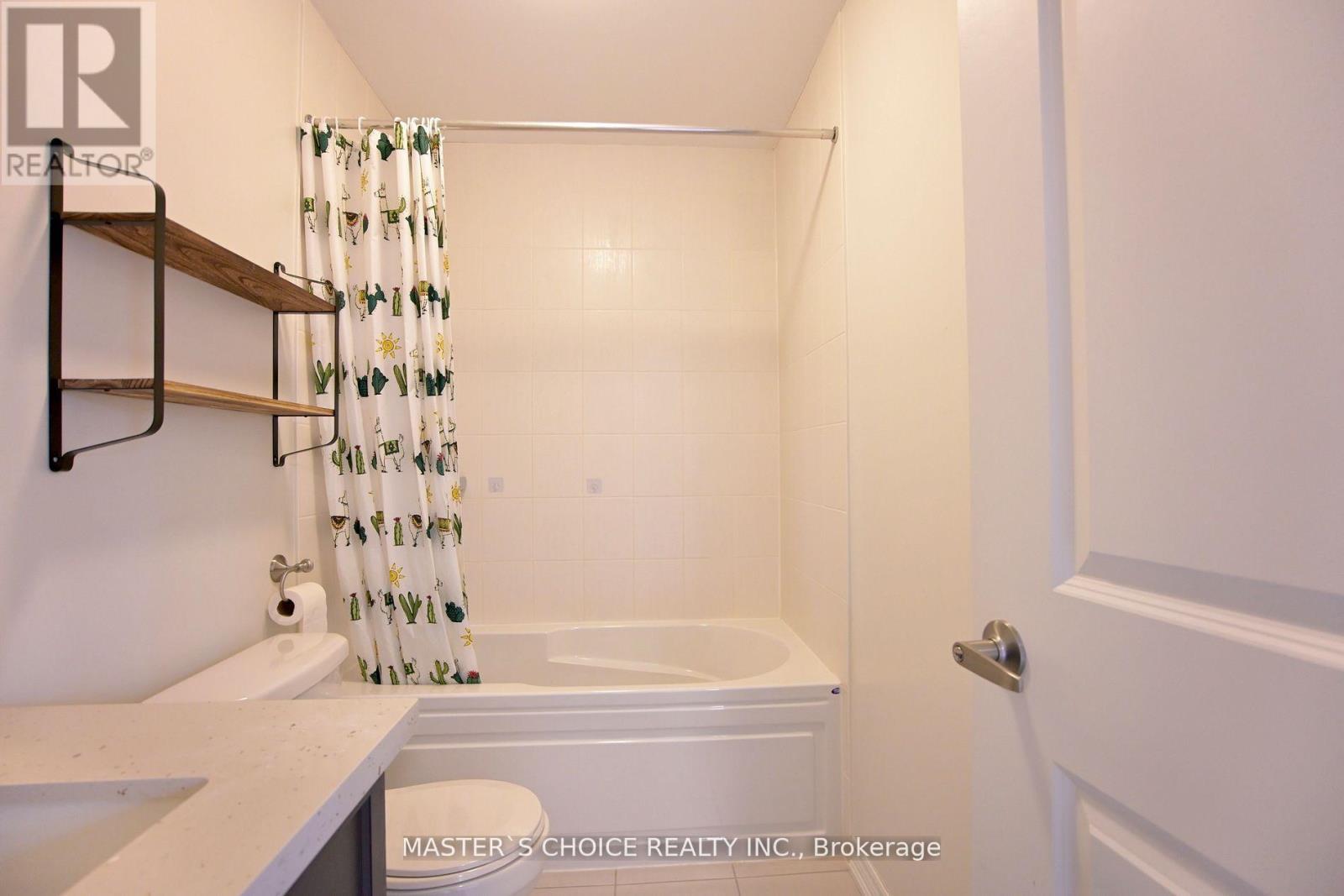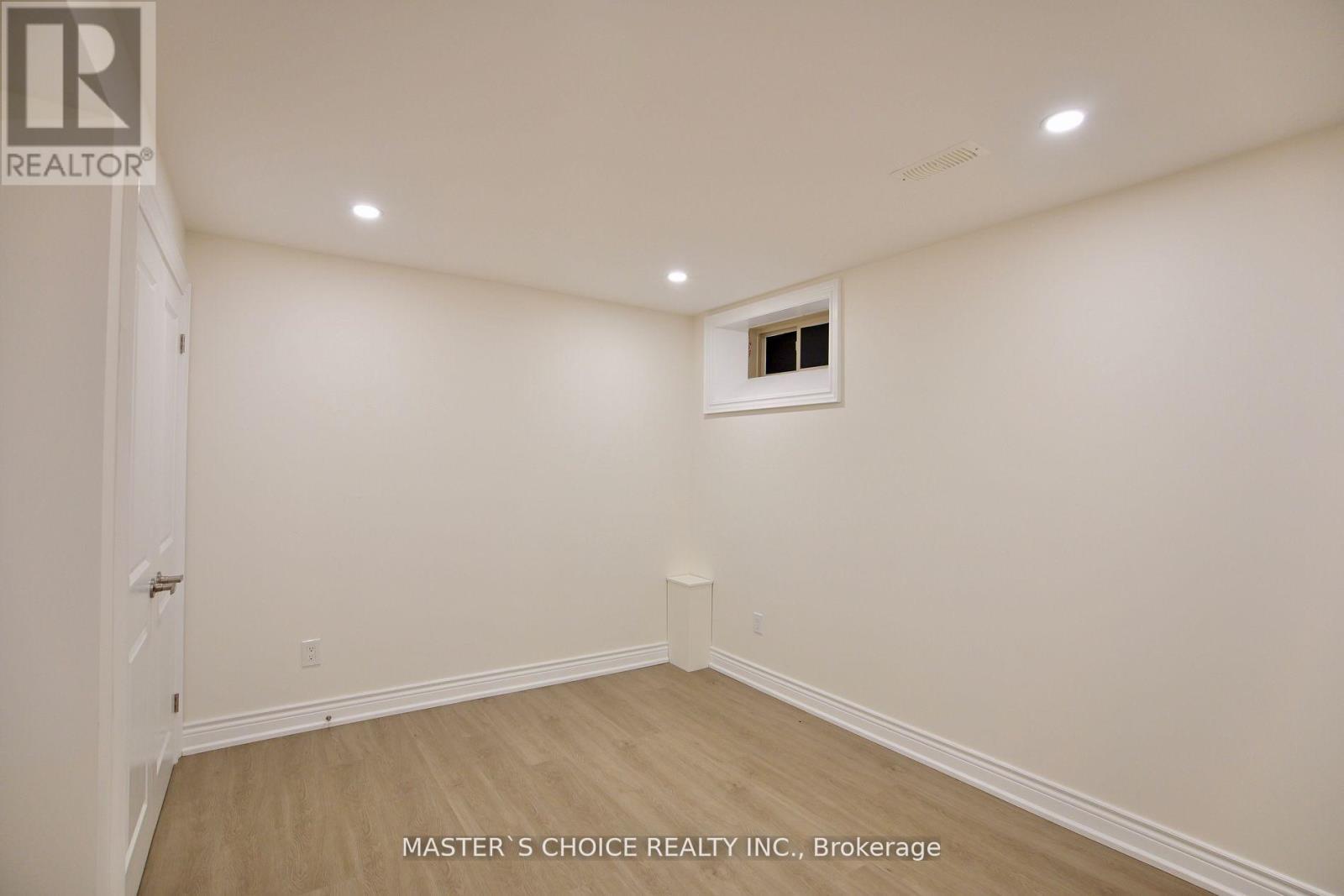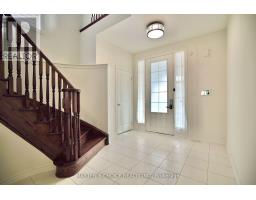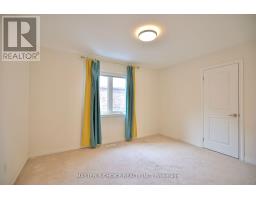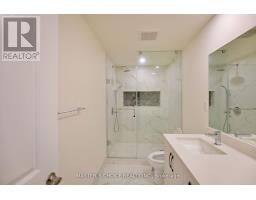34 Bush Ridges Avenue Richmond Hill, Ontario L4E 0P1
6 Bedroom
6 Bathroom
Fireplace
Central Air Conditioning
Forced Air
$4,850 Monthly
Beautiful Detached Home Located On A Quiet Street In Prestigious Jefferson Forest Community. Meticulously Maintained With Modern Upgraded Kitchen/Central Vacuum/Library On 2nd Floor/High-End Shangri La Curtains Through Out. All Four Bedrooms With En-Suite Washrooms. High Ranking School Richmond Hill High School District. Surrounded By Nature, Walking Trails And Parks. Finished Basement And Backyard Beautifully Landscaped. (id:50886)
Property Details
| MLS® Number | N12085224 |
| Property Type | Single Family |
| Community Name | Jefferson |
| Parking Space Total | 4 |
Building
| Bathroom Total | 6 |
| Bedrooms Above Ground | 4 |
| Bedrooms Below Ground | 2 |
| Bedrooms Total | 6 |
| Appliances | Garage Door Opener Remote(s) |
| Basement Development | Finished |
| Basement Type | N/a (finished) |
| Construction Style Attachment | Detached |
| Cooling Type | Central Air Conditioning |
| Exterior Finish | Brick |
| Fireplace Present | Yes |
| Foundation Type | Concrete |
| Half Bath Total | 1 |
| Heating Fuel | Natural Gas |
| Heating Type | Forced Air |
| Stories Total | 2 |
| Type | House |
| Utility Water | Municipal Water |
Parking
| Attached Garage | |
| Garage |
Land
| Acreage | No |
| Sewer | Sanitary Sewer |
Rooms
| Level | Type | Length | Width | Dimensions |
|---|---|---|---|---|
| Second Level | Primary Bedroom | 6.45 m | 4.48 m | 6.45 m x 4.48 m |
| Second Level | Bedroom 2 | 5.65 m | 3.18 m | 5.65 m x 3.18 m |
| Second Level | Bedroom 3 | 3.81 m | 3.22 m | 3.81 m x 3.22 m |
| Second Level | Bedroom 4 | 3.35 m | 3.16 m | 3.35 m x 3.16 m |
| Second Level | Den | 3.5 m | 3.35 m | 3.5 m x 3.35 m |
| Ground Level | Living Room | 5.4 m | 3.8 m | 5.4 m x 3.8 m |
| Ground Level | Dining Room | 4.8 m | 3.3 m | 4.8 m x 3.3 m |
| Ground Level | Kitchen | 3.68 m | 3.4 m | 3.68 m x 3.4 m |
| Ground Level | Family Room | 4.8 m | 3.8 m | 4.8 m x 3.8 m |
https://www.realtor.ca/real-estate/28173409/34-bush-ridges-avenue-richmond-hill-jefferson-jefferson
Contact Us
Contact us for more information
Sam Xing
Salesperson
Master's Choice Realty Inc.
7030 Woodbine Ave #905
Markham, Ontario L3R 6G2
7030 Woodbine Ave #905
Markham, Ontario L3R 6G2
(905) 940-8999
(905) 940-3999











