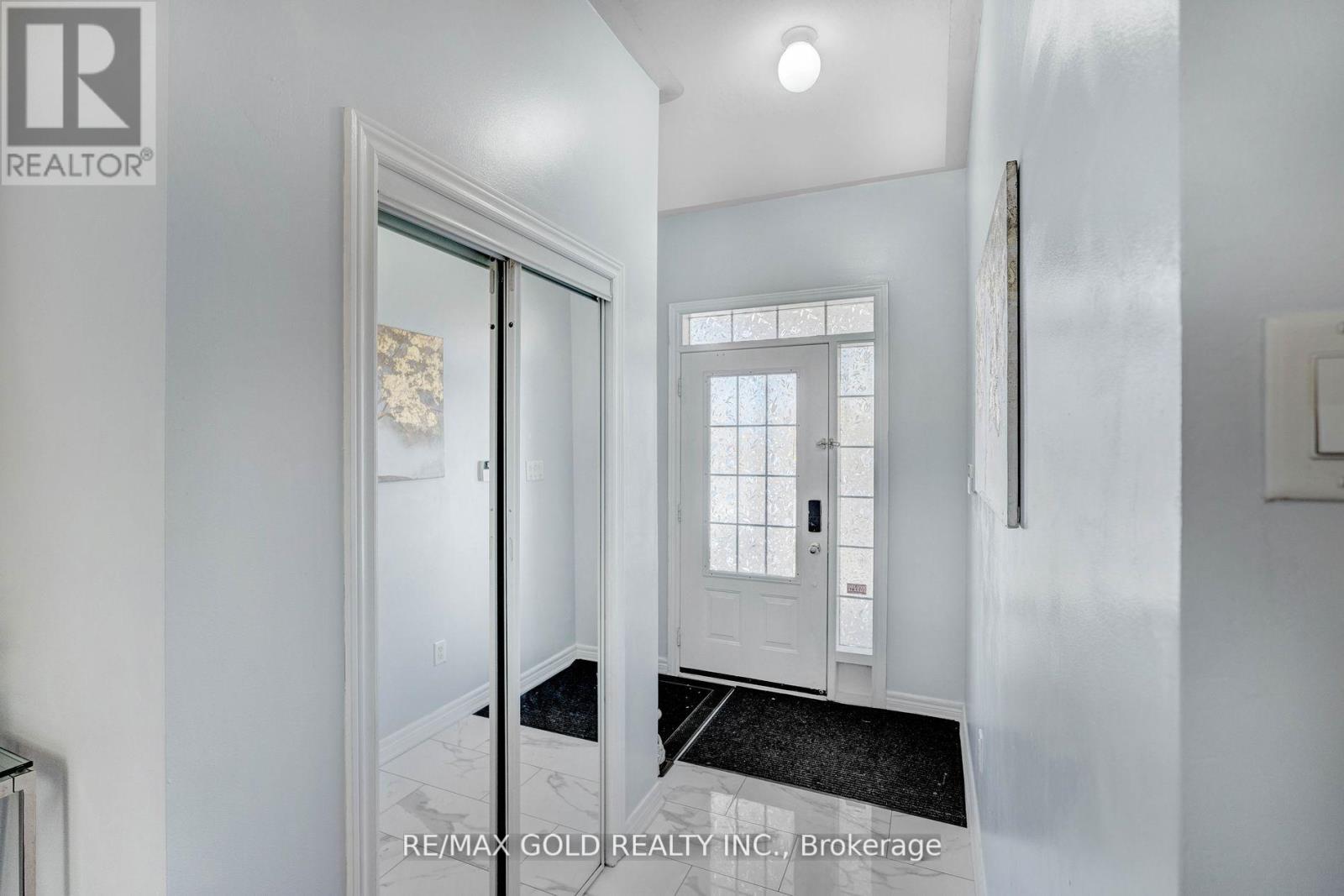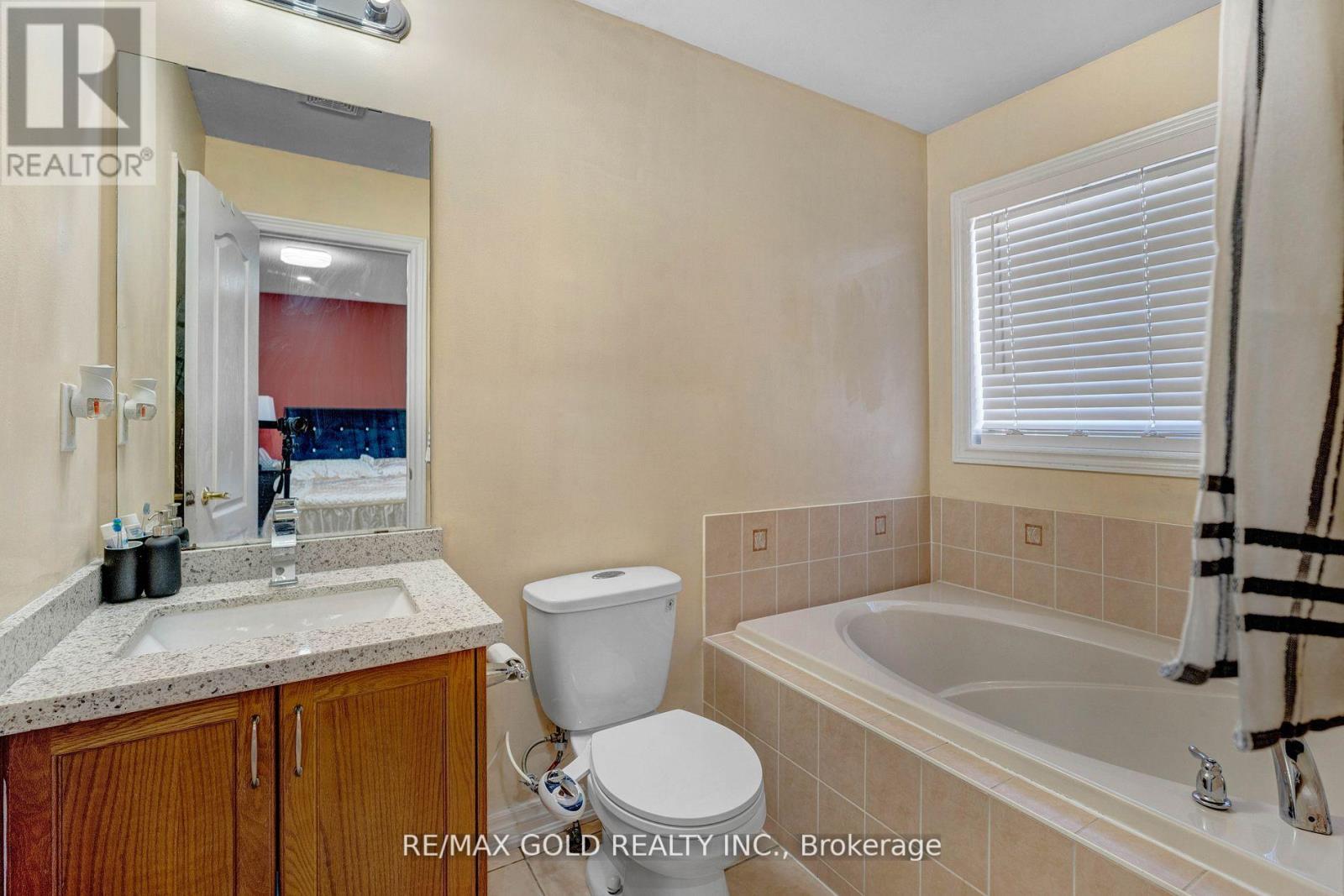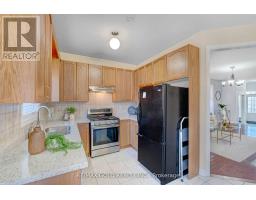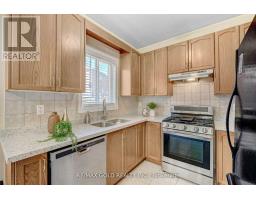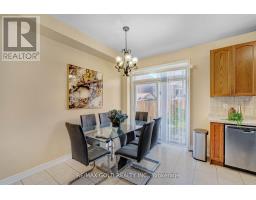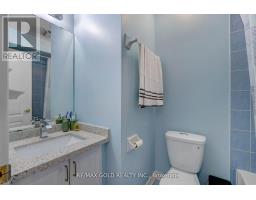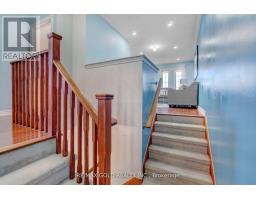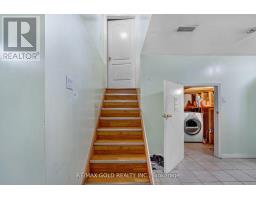34 Calm Waters Crescent Brampton, Ontario L6V 4S2
$939,900
Location!! Lakeland Village * Walking Distance To Lake * Park * Golf Course * Close To Hwy 410, Trinity Mall & Schools * 3+1 Bedroom Home With Sep Entrance To Basement Through Garage * Open Concept Living & Separate Family Room * Finished Basement Apartment With One Bedroom, Full Bathroom.9 Ft High Ceiling On Main Floor * Family Size Kitchen On Main Floor With Breakfast Area, Quartz Counter Tops * Master Bedroom With 4Pc Ensuite * **** EXTRAS **** 2 Fridges, 2 Stoves, B/I Dishwasher, 2 Washers, 2 Dryers, All Electrical Light Fixtures. Exclude - All Window Coverings & All permanent fixtures now attached to the party. (id:50886)
Property Details
| MLS® Number | W10422630 |
| Property Type | Single Family |
| Community Name | Madoc |
| AmenitiesNearBy | Park, Public Transit, Schools |
| Features | Sump Pump |
| ParkingSpaceTotal | 3 |
Building
| BathroomTotal | 4 |
| BedroomsAboveGround | 3 |
| BedroomsBelowGround | 1 |
| BedroomsTotal | 4 |
| BasementFeatures | Apartment In Basement |
| BasementType | N/a |
| ConstructionStyleAttachment | Semi-detached |
| CoolingType | Central Air Conditioning |
| ExteriorFinish | Brick |
| FlooringType | Laminate, Ceramic, Hardwood |
| FoundationType | Concrete |
| HalfBathTotal | 1 |
| HeatingFuel | Natural Gas |
| HeatingType | Forced Air |
| StoriesTotal | 2 |
| SizeInterior | 1499.9875 - 1999.983 Sqft |
| Type | House |
| UtilityWater | Municipal Water |
Parking
| Garage |
Land
| Acreage | No |
| FenceType | Fenced Yard |
| LandAmenities | Park, Public Transit, Schools |
| Sewer | Sanitary Sewer |
| SizeDepth | 98 Ft ,7 In |
| SizeFrontage | 22 Ft |
| SizeIrregular | 22 X 98.6 Ft |
| SizeTotalText | 22 X 98.6 Ft |
Rooms
| Level | Type | Length | Width | Dimensions |
|---|---|---|---|---|
| Second Level | Family Room | 4.57 m | 3.05 m | 4.57 m x 3.05 m |
| Second Level | Primary Bedroom | 4.57 m | 3.35 m | 4.57 m x 3.35 m |
| Second Level | Bedroom 2 | 3.05 m | 2.74 m | 3.05 m x 2.74 m |
| Second Level | Bedroom 3 | 3.05 m | 2.44 m | 3.05 m x 2.44 m |
| Basement | Recreational, Games Room | 5.79 m | 7.62 m | 5.79 m x 7.62 m |
| Basement | Kitchen | Measurements not available | ||
| Main Level | Laundry Room | Measurements not available | ||
| Main Level | Living Room | 6.58 m | 3.44 m | 6.58 m x 3.44 m |
| Main Level | Dining Room | 6.58 m | 3.44 m | 6.58 m x 3.44 m |
| Main Level | Kitchen | 2.74 m | 2.62 m | 2.74 m x 2.62 m |
| Main Level | Eating Area | 2.62 m | 3.35 m | 2.62 m x 3.35 m |
https://www.realtor.ca/real-estate/27647551/34-calm-waters-crescent-brampton-madoc-madoc
Interested?
Contact us for more information
Kanwaljit Singh Channe
Broker
2720 North Park Drive #201
Brampton, Ontario L6S 0E9




