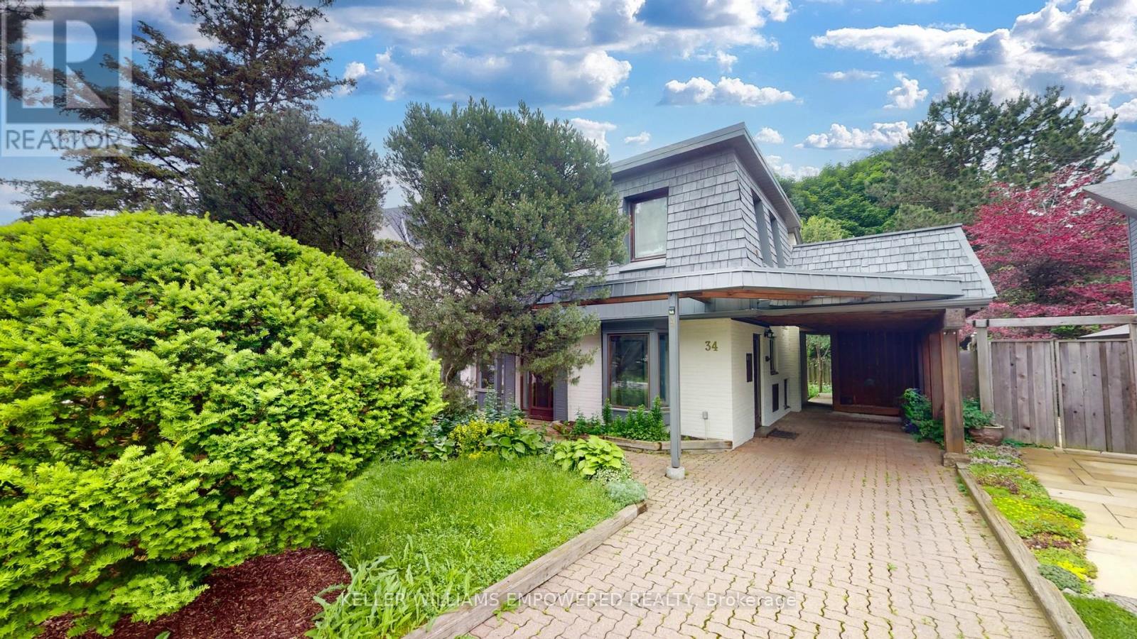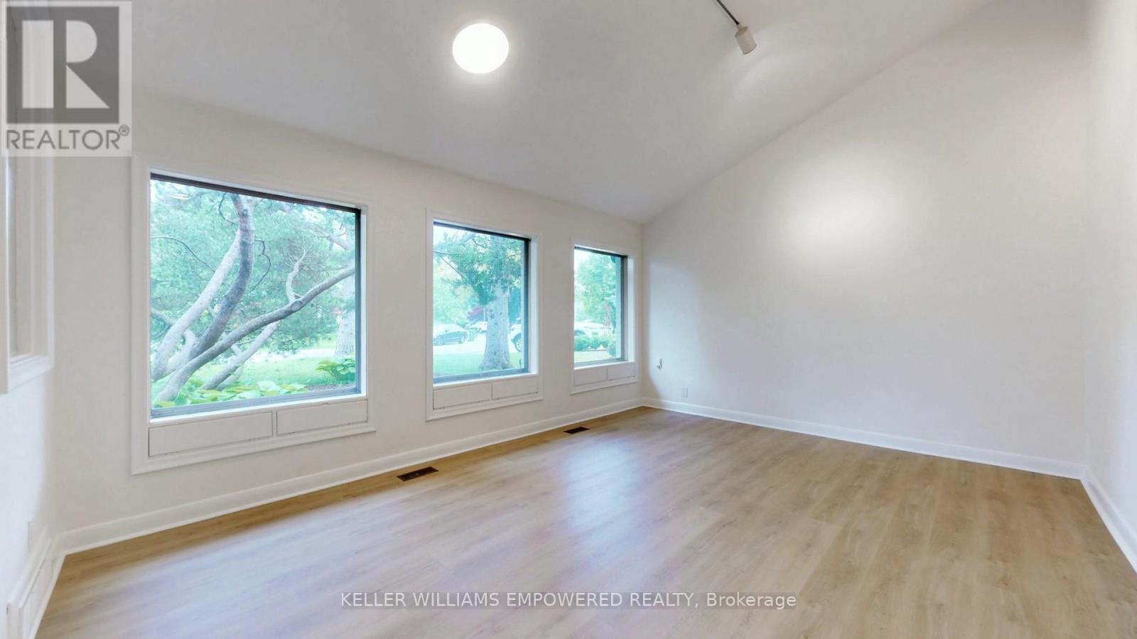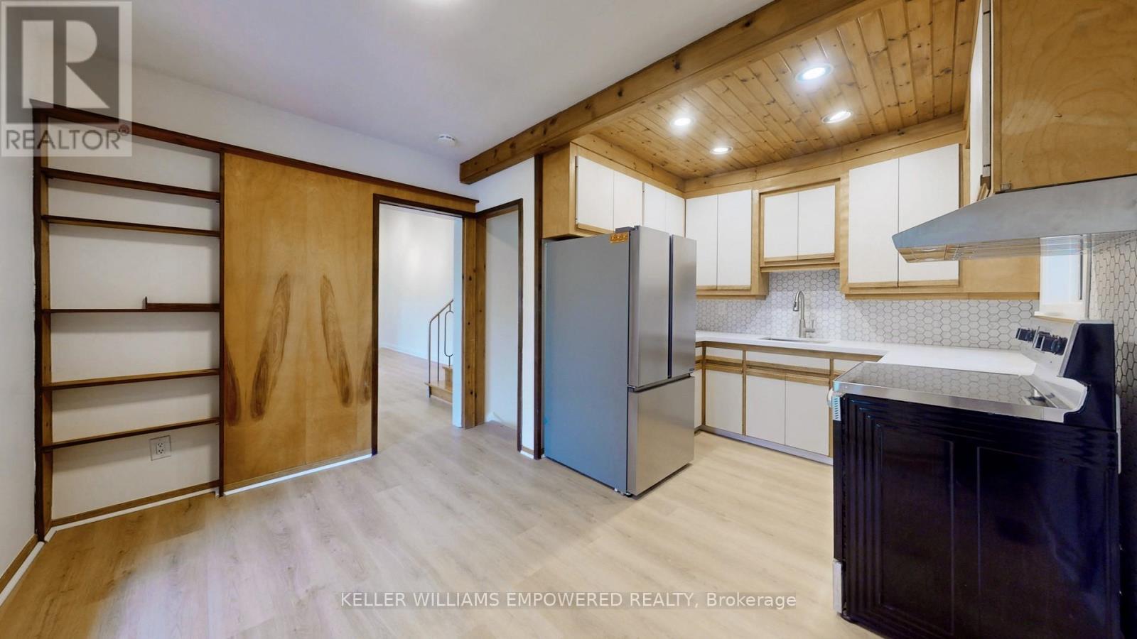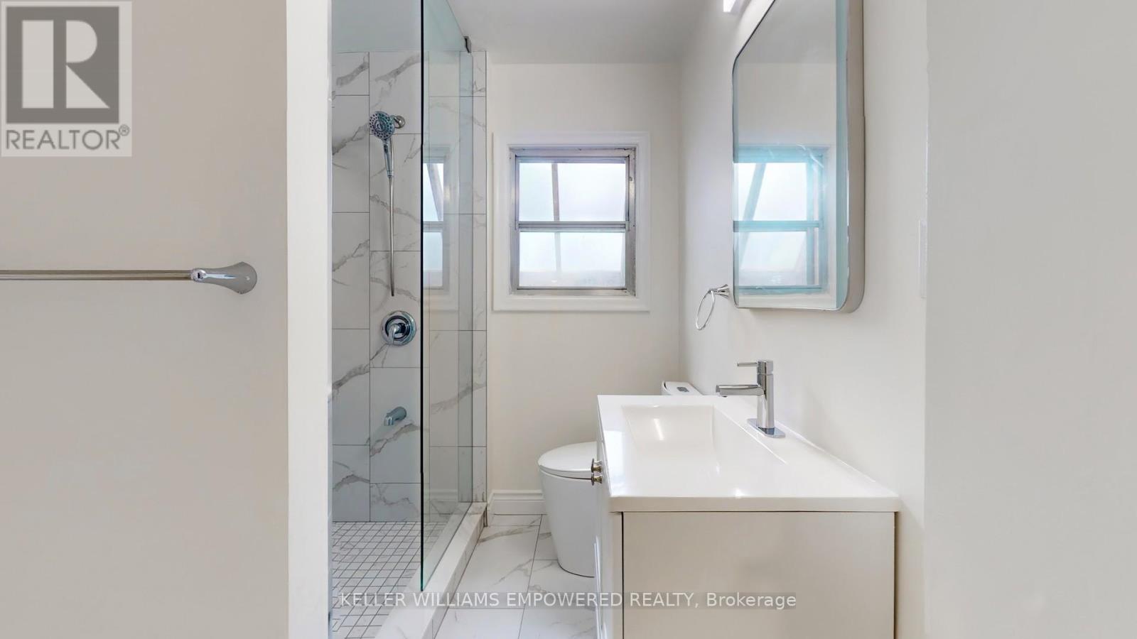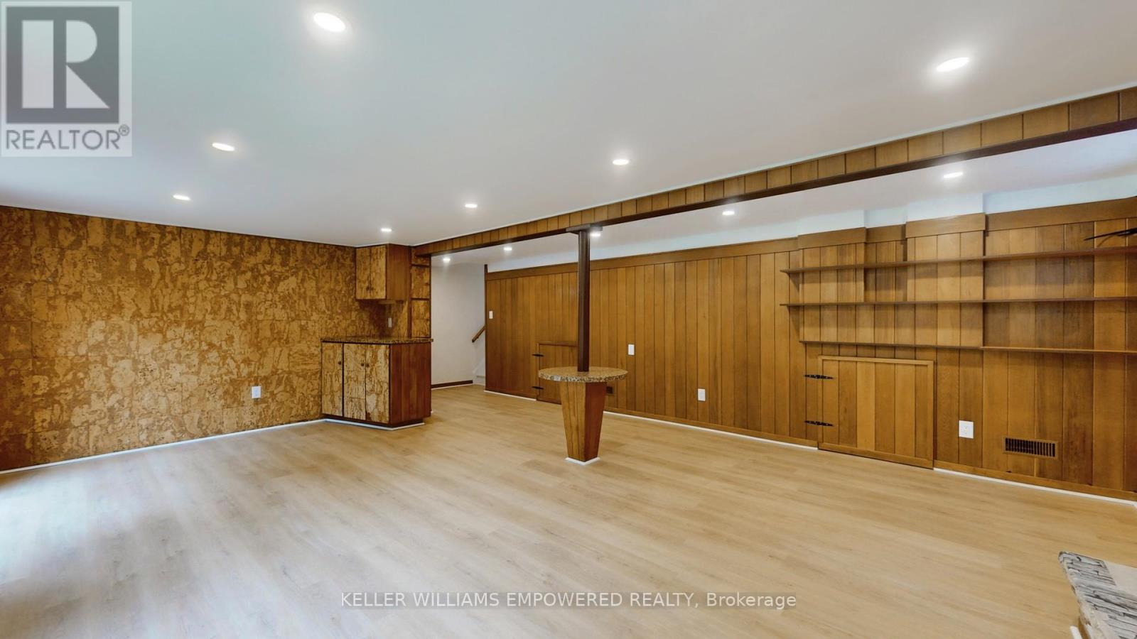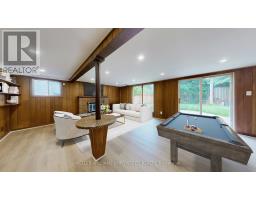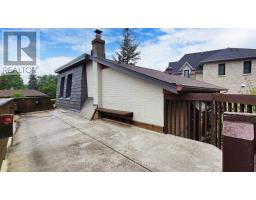34 Cedarbank Crescent Toronto, Ontario M3B 3A4
$1,788,000
This well-loved family home offers a rare combination of charm, space, and flexibility, nestled on a quiet and highly sought-after crescent. Thoughtfully designed with vaulted ceilings and a large loft addition that can easily serve as a fourth bedroom or home office, the home features a newly upgraded kitchen with sleek countertops and stainless steel appliances, as well as a fully renovated bathroom with modern fixtures. Premium vinyl flooring has been newly installed throughout, and the lower-level family room enhanced with pot lights walks out to a spacious, therapeutic deck and a large, private backyard perfect for relaxing or entertaining. Ideally located within walking distance to excellent public and private schools, parks, Shops at Don Mills, TTC, and fine restaurants, with convenient access to the DVP, this home offers incredible potential to enjoy as-is, renovate further, or build your dream home in one of Toronto's most desirable neighbourhoods. (id:50886)
Property Details
| MLS® Number | C12105814 |
| Property Type | Single Family |
| Community Name | Banbury-Don Mills |
| Amenities Near By | Park, Place Of Worship, Public Transit, Schools |
| Community Features | Community Centre |
| Parking Space Total | 4 |
| Structure | Deck, Workshop |
Building
| Bathroom Total | 2 |
| Bedrooms Above Ground | 3 |
| Bedrooms Below Ground | 1 |
| Bedrooms Total | 4 |
| Appliances | Water Heater, Water Meter, Dryer, Hood Fan, Sauna, Stove, Washer, Window Coverings, Refrigerator |
| Basement Development | Finished |
| Basement Features | Walk Out |
| Basement Type | N/a (finished) |
| Construction Style Attachment | Detached |
| Construction Style Split Level | Backsplit |
| Cooling Type | Central Air Conditioning |
| Exterior Finish | Brick |
| Fire Protection | Smoke Detectors |
| Flooring Type | Vinyl, Tile |
| Foundation Type | Concrete |
| Heating Fuel | Electric |
| Heating Type | Forced Air |
| Size Interior | 1,500 - 2,000 Ft2 |
| Type | House |
| Utility Water | Municipal Water |
Parking
| Carport | |
| Garage |
Land
| Acreage | No |
| Land Amenities | Park, Place Of Worship, Public Transit, Schools |
| Landscape Features | Landscaped |
| Sewer | Sanitary Sewer |
| Size Depth | 100 Ft |
| Size Frontage | 47 Ft ,4 In |
| Size Irregular | 47.4 X 100 Ft ; Pie-shaped, Rear 61.07 Ft. |
| Size Total Text | 47.4 X 100 Ft ; Pie-shaped, Rear 61.07 Ft. |
Rooms
| Level | Type | Length | Width | Dimensions |
|---|---|---|---|---|
| Lower Level | Family Room | 7.62 m | 5.03 m | 7.62 m x 5.03 m |
| Lower Level | Utility Room | 1.98 m | 3.35 m | 1.98 m x 3.35 m |
| Lower Level | Laundry Room | 1.63 m | 2.51 m | 1.63 m x 2.51 m |
| Main Level | Living Room | 5.31 m | 3.89 m | 5.31 m x 3.89 m |
| Main Level | Dining Room | 5.31 m | 3.89 m | 5.31 m x 3.89 m |
| Main Level | Kitchen | 2.59 m | 2.21 m | 2.59 m x 2.21 m |
| Upper Level | Primary Bedroom | 3.63 m | 4.42 m | 3.63 m x 4.42 m |
| Upper Level | Bedroom 2 | 2.54 m | 3.4 m | 2.54 m x 3.4 m |
| Upper Level | Bedroom 3 | 3.48 m | 3.4 m | 3.48 m x 3.4 m |
| Upper Level | Loft | 4.39 m | 4.78 m | 4.39 m x 4.78 m |
Contact Us
Contact us for more information
William Yao
Salesperson
williamyao.kw.com/
www.facebook.com/william.yao.56
twitter.com/williamhomes1
www.linkedin.com/pub/william-yao/66/653/593
11685 Yonge St Unit B-106
Richmond Hill, Ontario L4E 0K7
(905) 770-5766
www.kwempowered.com/

