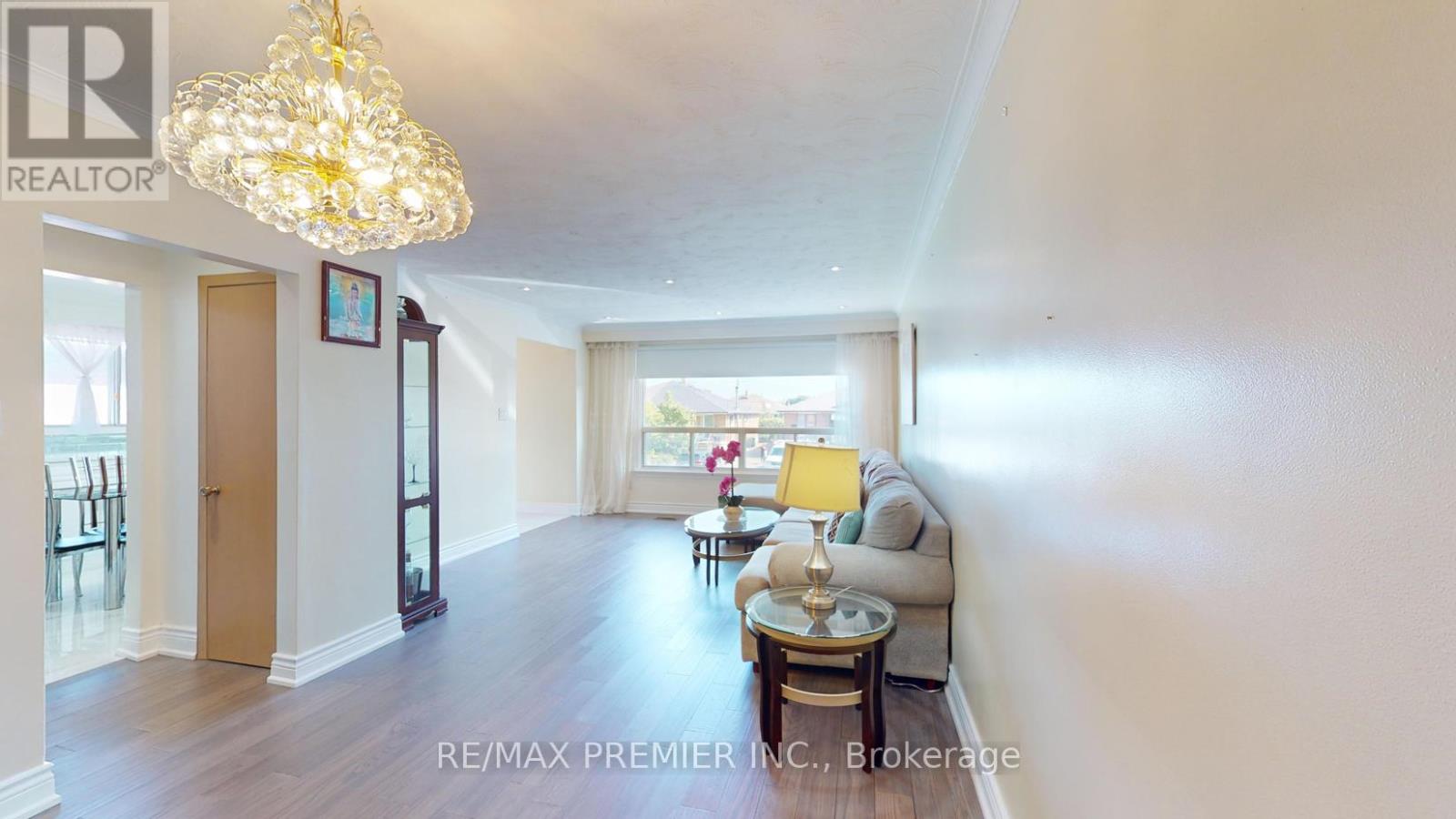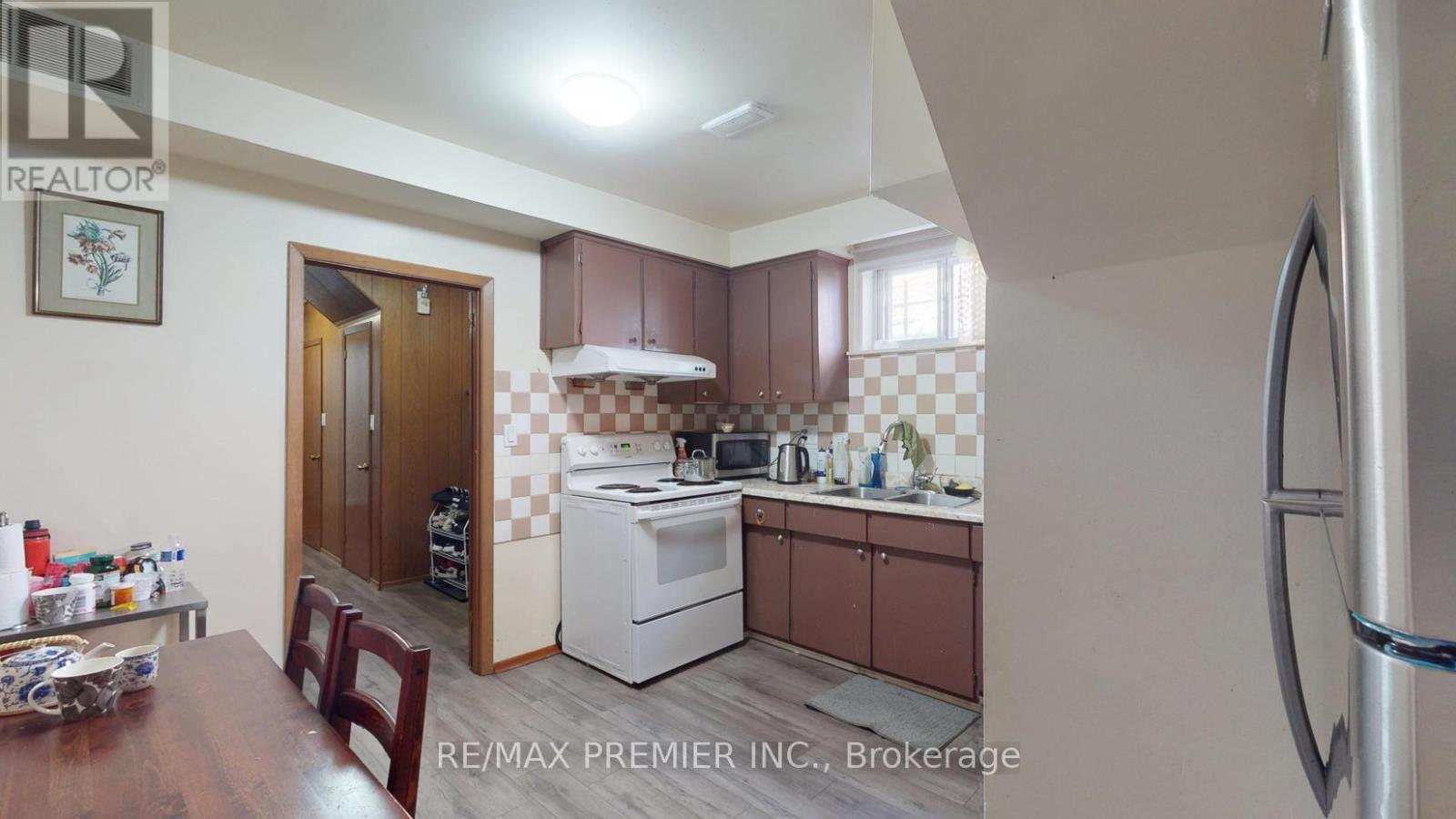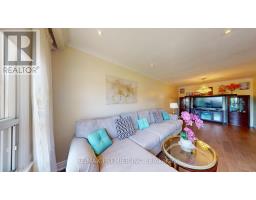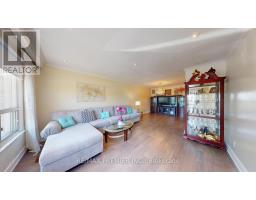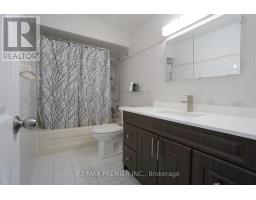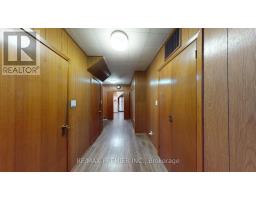34 Charrington Crescent Toronto (Glenfield-Jane Heights), Ontario M3L 2C4
5 Bedroom
2 Bathroom
Raised Bungalow
Fireplace
Central Air Conditioning
Forced Air
$988,000
Location! Location! Location? Beautiful and well maintained 3 +2 Bedroom Semi-Detached in Prime Area. Beautiful Kitchen, Spacious Bedrooms and Practical Layout. Finished basement has a separate entrance and includes 2 bedrooms ideal for rental income or in-law suite. Close to all amenities, walking distance to TTC, Close to schools, park, ... A Must See Home! *** Please see virtual tour**** Open House on Saturday & Sunday Sept 21 & 22 from 2:00pm to 4:00pm **** EXTRAS **** Fridge, Stove, Dishwasher, Washer and Dryer (id:50886)
Property Details
| MLS® Number | W9350525 |
| Property Type | Single Family |
| Community Name | Glenfield-Jane Heights |
| ParkingSpaceTotal | 5 |
Building
| BathroomTotal | 2 |
| BedroomsAboveGround | 3 |
| BedroomsBelowGround | 2 |
| BedroomsTotal | 5 |
| ArchitecturalStyle | Raised Bungalow |
| BasementFeatures | Apartment In Basement, Separate Entrance |
| BasementType | N/a |
| ConstructionStyleAttachment | Semi-detached |
| CoolingType | Central Air Conditioning |
| ExteriorFinish | Brick |
| FireplacePresent | Yes |
| FlooringType | Hardwood, Laminate, Ceramic |
| FoundationType | Concrete |
| HeatingFuel | Natural Gas |
| HeatingType | Forced Air |
| StoriesTotal | 1 |
| Type | House |
| UtilityWater | Municipal Water |
Parking
| Garage |
Land
| Acreage | No |
| Sewer | Sanitary Sewer |
| SizeDepth | 115 Ft |
| SizeFrontage | 32 Ft |
| SizeIrregular | 32 X 115 Ft |
| SizeTotalText | 32 X 115 Ft |
Rooms
| Level | Type | Length | Width | Dimensions |
|---|---|---|---|---|
| Basement | Recreational, Games Room | 3.96 m | 3.66 m | 3.96 m x 3.66 m |
| Basement | Bedroom | 3.68 m | 3.66 m | 3.68 m x 3.66 m |
| Basement | Kitchen | 3.63 m | 3.72 m | 3.63 m x 3.72 m |
| Main Level | Living Room | 3.8 m | 3.9 m | 3.8 m x 3.9 m |
| Main Level | Dining Room | 3.22 m | 2.92 m | 3.22 m x 2.92 m |
| Main Level | Kitchen | 4.32 m | 4.45 m | 4.32 m x 4.45 m |
| Main Level | Primary Bedroom | 4.03 m | 2.93 m | 4.03 m x 2.93 m |
| Main Level | Bedroom 2 | 3.76 m | 2.58 m | 3.76 m x 2.58 m |
| Main Level | Bedroom 3 | 2.68 m | 2.92 m | 2.68 m x 2.92 m |
Interested?
Contact us for more information
Linda Mac
Broker
RE/MAX Premier Inc.
9100 Jane St Bldg L #77
Vaughan, Ontario L4K 0A4
9100 Jane St Bldg L #77
Vaughan, Ontario L4K 0A4








