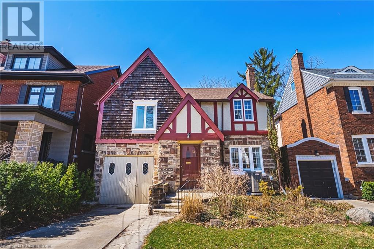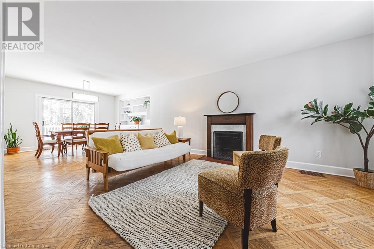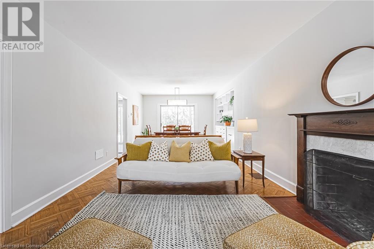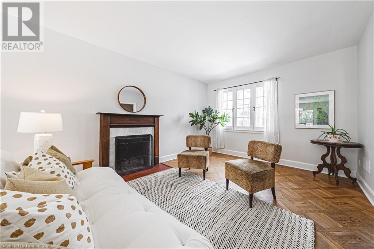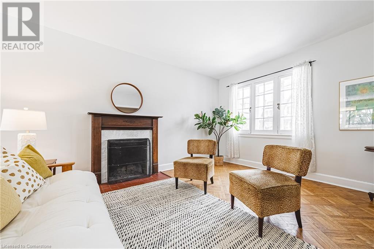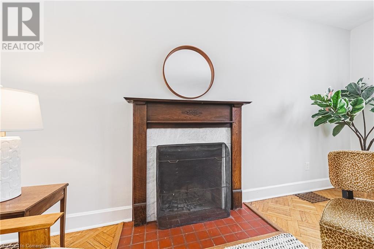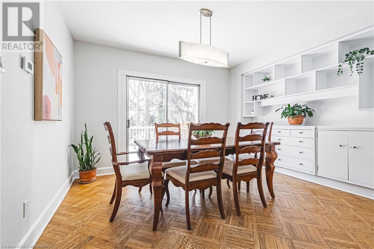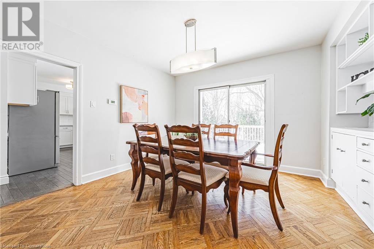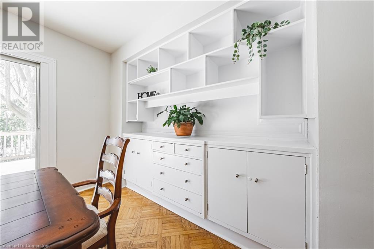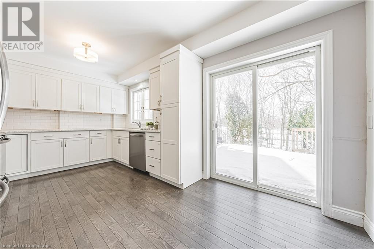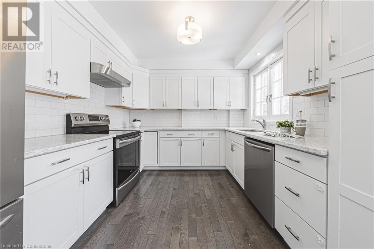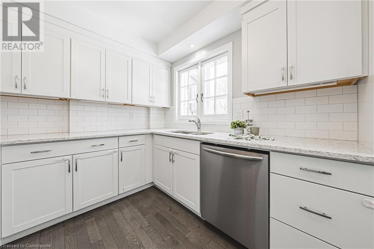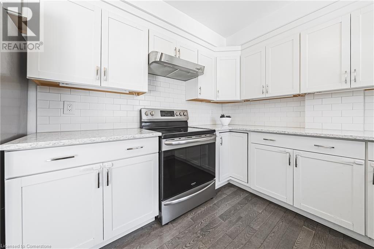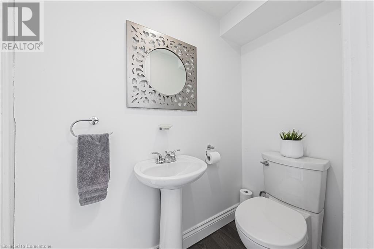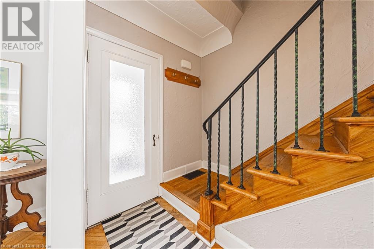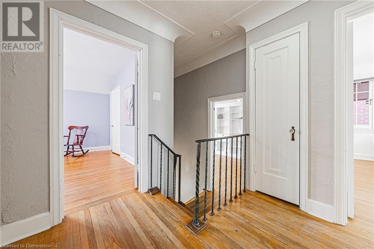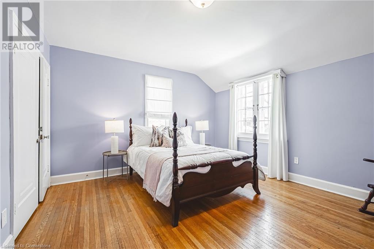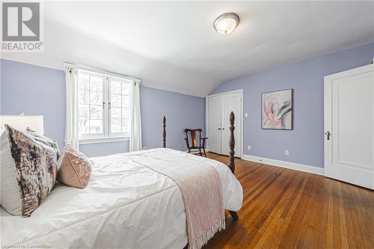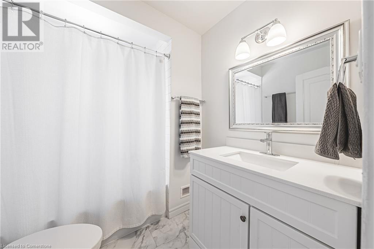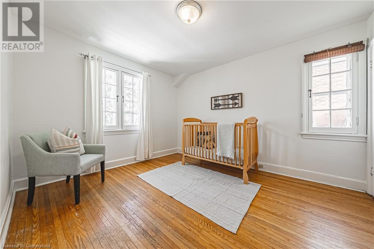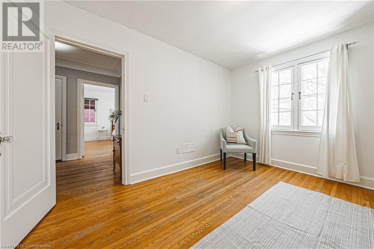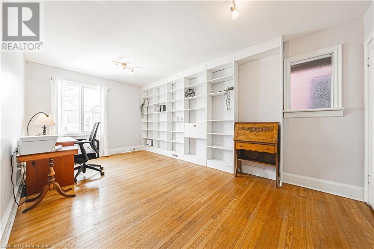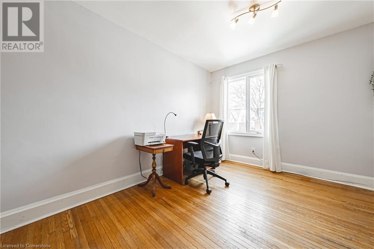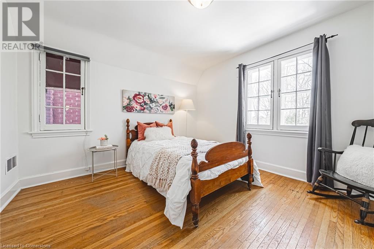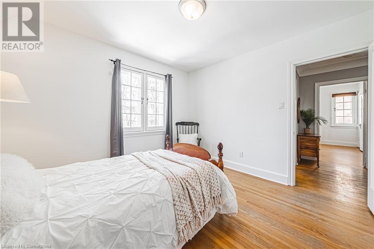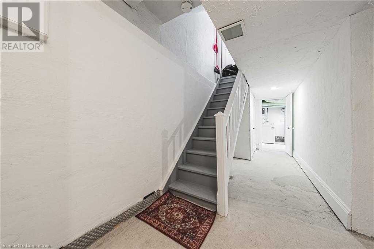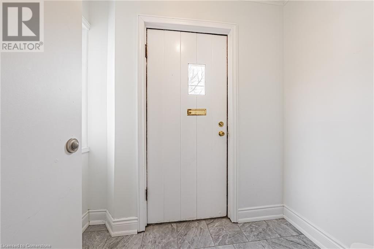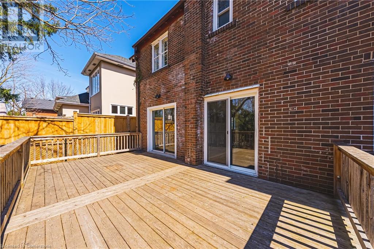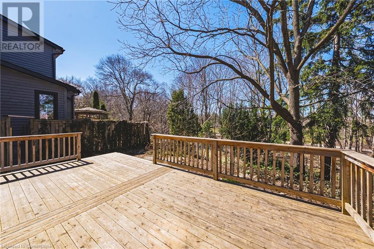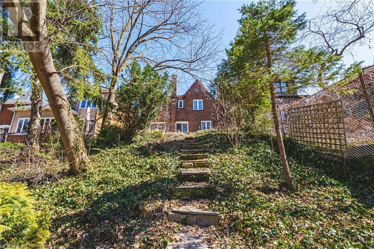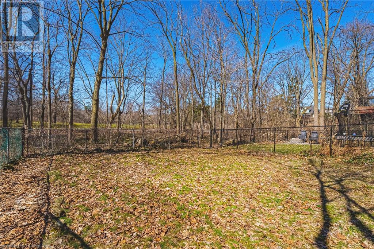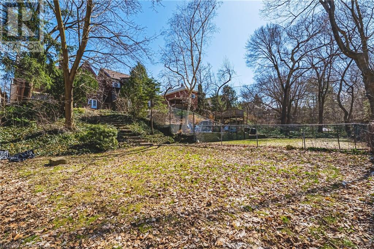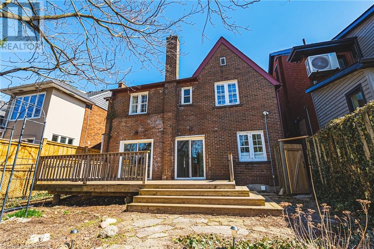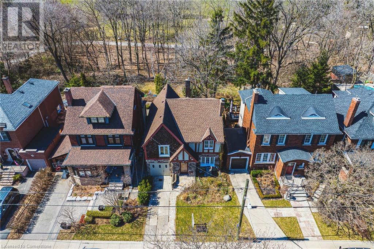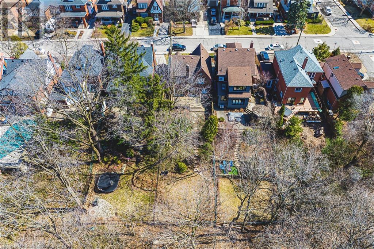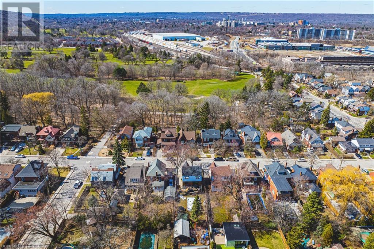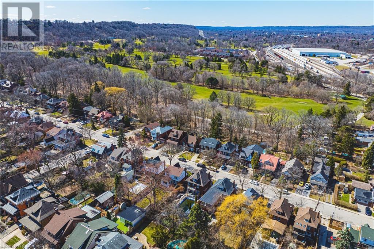34 Chedoke Avenue Hamilton, Ontario L8P 4N9
$1,199,000
Welcome to this rarely offered ravine property with private access to the Bruce trail. Nestled in the sought after Kirkendall neighbourhood, this charming home is just a short walk to Locke St & backs onto the Chedoke Golf Course. As you step inside this cozy 1928 square foot home, you will be greeted by a blend of modern updates and vintage charm. The main floor features original hard wood floors, an open living/dining area with unique built in shelving and a wood burning fireplace. The updated bright kitchen has an abundance of white cabinetry, granite counters and stainless steel appliances. There is also a convenient main floor powder room with access to the basement and laundry. The waterproofed basement has high ceilings, ready for you to add your personal touch! The second floor boasts a ton of natural light, with 4 generously sized bedrooms, and a beautifully updated modern bathroom. The back yard is truly a slice of heaven, enjoy a large deck covered by picturesque mature trees and gardens, followed by steps down to the ravine and trail access. Close distance to Dundurn Stairs, Highway 403, and plenty of shopping, this rare gem won’t last long. Let’s get moving! (id:50886)
Property Details
| MLS® Number | 40724847 |
| Property Type | Single Family |
| Amenities Near By | Golf Nearby, Hospital, Park |
| Community Features | Quiet Area |
| Equipment Type | Water Heater |
| Features | Private Yard |
| Parking Space Total | 2 |
| Rental Equipment Type | Water Heater |
Building
| Bathroom Total | 2 |
| Bedrooms Above Ground | 4 |
| Bedrooms Total | 4 |
| Appliances | Dishwasher, Dryer, Refrigerator, Stove, Washer |
| Basement Development | Unfinished |
| Basement Type | Full (unfinished) |
| Constructed Date | 1923 |
| Construction Style Attachment | Detached |
| Cooling Type | Central Air Conditioning |
| Exterior Finish | Brick, Stucco |
| Fire Protection | None |
| Fireplace Fuel | Wood |
| Fireplace Present | Yes |
| Fireplace Total | 1 |
| Fireplace Type | Other - See Remarks |
| Foundation Type | Stone |
| Half Bath Total | 1 |
| Heating Fuel | Natural Gas |
| Heating Type | Forced Air, Heat Pump |
| Stories Total | 3 |
| Size Interior | 2,690 Ft2 |
| Type | House |
| Utility Water | Municipal Water |
Parking
| Attached Garage |
Land
| Acreage | No |
| Land Amenities | Golf Nearby, Hospital, Park |
| Sewer | Municipal Sewage System |
| Size Depth | 144 Ft |
| Size Frontage | 36 Ft |
| Size Total Text | Under 1/2 Acre |
| Zoning Description | C |
Rooms
| Level | Type | Length | Width | Dimensions |
|---|---|---|---|---|
| Second Level | Bedroom | 11'1'' x 11'3'' | ||
| Second Level | Bedroom | 12'5'' x 10'8'' | ||
| Second Level | Primary Bedroom | 12'7'' x 15'1'' | ||
| Second Level | Bedroom | 17'4'' x 10'0'' | ||
| Second Level | 4pc Bathroom | 7'2'' x 6'6'' | ||
| Basement | Utility Room | 9'8'' x 29'2'' | ||
| Basement | Storage | 19'2'' x 11'8'' | ||
| Main Level | 2pc Bathroom | 5'11'' x 2'10'' | ||
| Main Level | Kitchen | 10'0'' x 16'7'' | ||
| Main Level | Dining Room | 9'10'' x 12'2'' | ||
| Main Level | Living Room | 19'11'' x 12'2'' |
https://www.realtor.ca/real-estate/28262102/34-chedoke-avenue-hamilton
Contact Us
Contact us for more information
Kaylin Rivers
Salesperson
502 Brant Street
Burlington, Ontario L7R 2G4
(905) 631-8118
Kelsi Cumberland
Broker
http//www.kelsicumberland.com
502 Brant Street Unit 1a
Burlington, Ontario L7R 2G4
(905) 631-8118
Andrew Demers
Salesperson
502 Brant Street
Burlington, Ontario L7R 2G4
(905) 631-8118

