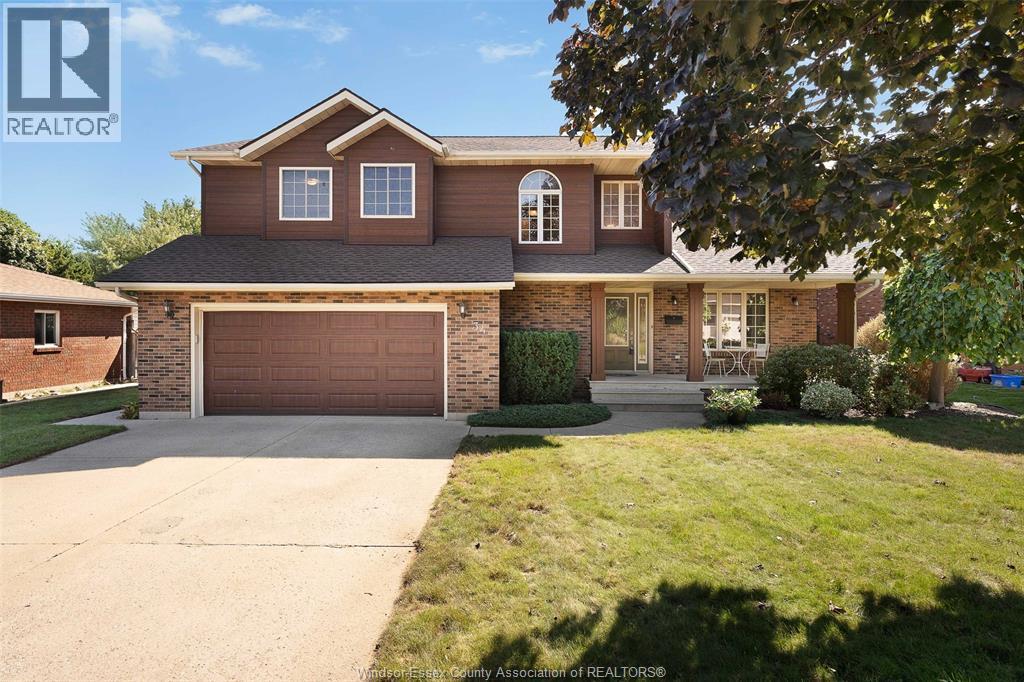34 Cherrywood Avenue Leamington, Ontario N8H 4Z9
$619,900
Nestled on a picturesque, tree-lined street, this large two-storey family home in Leamington offers the perfect blend of classic charm and modern convenience. Step inside to discover a spacious floor plan with four bedrooms and two and a half bathrooms, providing ample space for the whole family. You'll love the recent upgrades that make this home move-in ready. Roof shingles were replaced in 2023, and a new garage door was installed in 2022. The ensuite and a three-piece bathroom were both beautifully updated in 2023, with the ensuite featuring a luxurious heated floor. The hot water tank is owned (2023), and the washer and dryer were new in 2021. The convenience of a second-level laundry room makes daily chores a breeze. Outside, a covered front porch invites you to relax and enjoy the serene, mature neighbourhood. The location is second to none, with schools, shopping, and the recreation centre all just steps away. This home is a must-see for anyone seeking comfort, style, and an incredible location. (id:50886)
Open House
This property has open houses!
1:00 pm
Ends at:3:00 pm
1:00 pm
Ends at:3:00 pm
Property Details
| MLS® Number | 25022107 |
| Property Type | Single Family |
| Features | Double Width Or More Driveway, Concrete Driveway, Finished Driveway, Front Driveway |
Building
| Bathroom Total | 3 |
| Bedrooms Above Ground | 4 |
| Bedrooms Total | 4 |
| Appliances | Dishwasher, Dryer, Refrigerator, Stove, Washer |
| Constructed Date | 1988 |
| Construction Style Attachment | Detached |
| Cooling Type | Central Air Conditioning |
| Exterior Finish | Aluminum/vinyl, Brick |
| Flooring Type | Carpeted, Ceramic/porcelain, Laminate, Cushion/lino/vinyl |
| Foundation Type | Block |
| Half Bath Total | 1 |
| Heating Fuel | Natural Gas |
| Heating Type | Forced Air, Furnace |
| Stories Total | 2 |
| Type | House |
Parking
| Attached Garage | |
| Garage | |
| Inside Entry |
Land
| Acreage | No |
| Size Irregular | 69.31 X 115.51 / 0.184 Ac |
| Size Total Text | 69.31 X 115.51 / 0.184 Ac |
| Zoning Description | R1 |
Rooms
| Level | Type | Length | Width | Dimensions |
|---|---|---|---|---|
| Second Level | Laundry Room | Measurements not available | ||
| Second Level | 3pc Bathroom | Measurements not available | ||
| Second Level | Bedroom | Measurements not available | ||
| Second Level | Bedroom | Measurements not available | ||
| Second Level | Bedroom | Measurements not available | ||
| Second Level | 4pc Ensuite Bath | Measurements not available | ||
| Second Level | Primary Bedroom | Measurements not available | ||
| Basement | Storage | Measurements not available | ||
| Main Level | 2pc Bathroom | Measurements not available | ||
| Main Level | Family Room/fireplace | Measurements not available | ||
| Main Level | Eating Area | Measurements not available | ||
| Main Level | Kitchen | Measurements not available | ||
| Main Level | Dining Room | Measurements not available | ||
| Main Level | Living Room | Measurements not available | ||
| Main Level | Foyer | Measurements not available |
https://www.realtor.ca/real-estate/28811849/34-cherrywood-avenue-leamington
Contact Us
Contact us for more information
Mary Del Ciancio
Broker
www.sellingthecounty.com/
www.facebook.com/MaryDelCiancioRealtor
www.linkedin.com/in/marydelciancio/
www.instagram.com/marydelcianciorealtor/
Suite 300 - 3390 Walker Rd
Windsor, Ontario N8W 3S1
(519) 997-2320
(226) 221-9483































































































