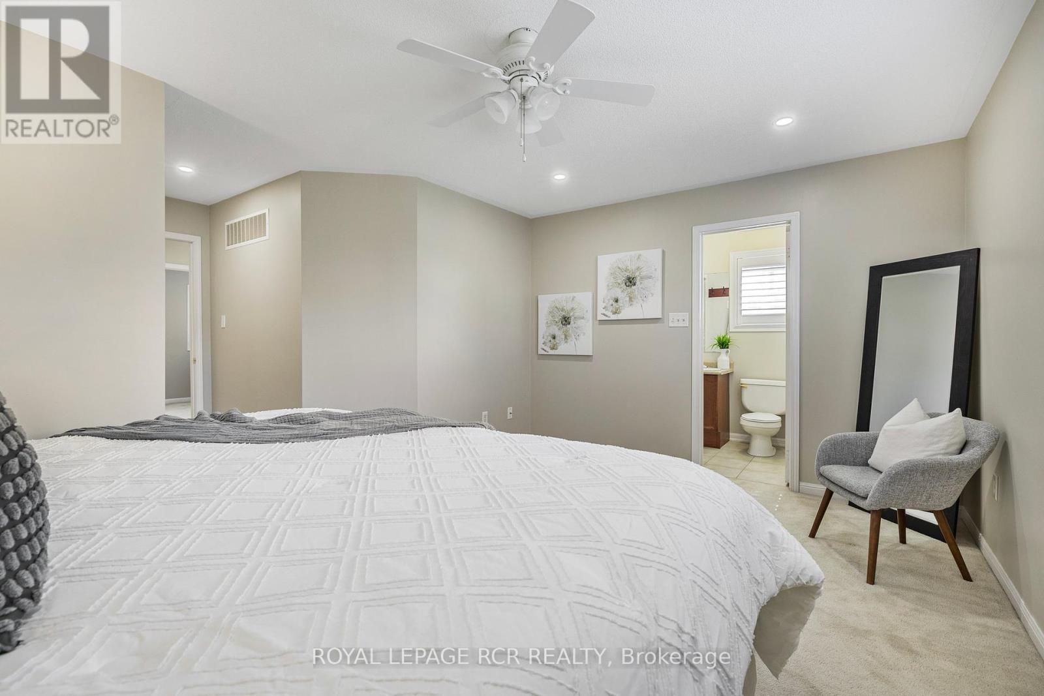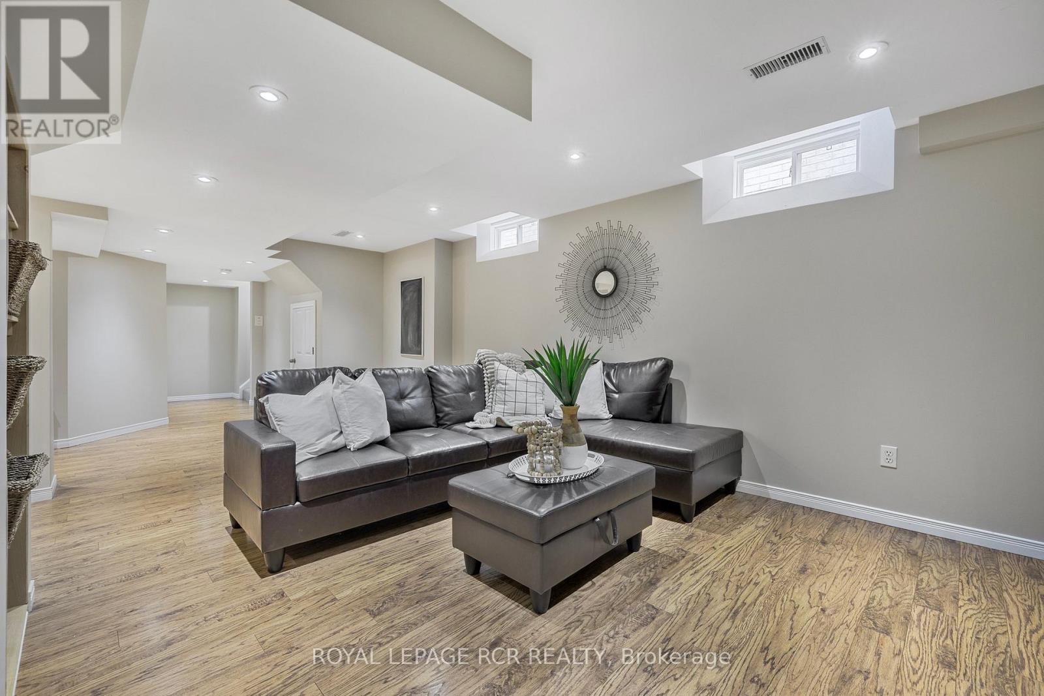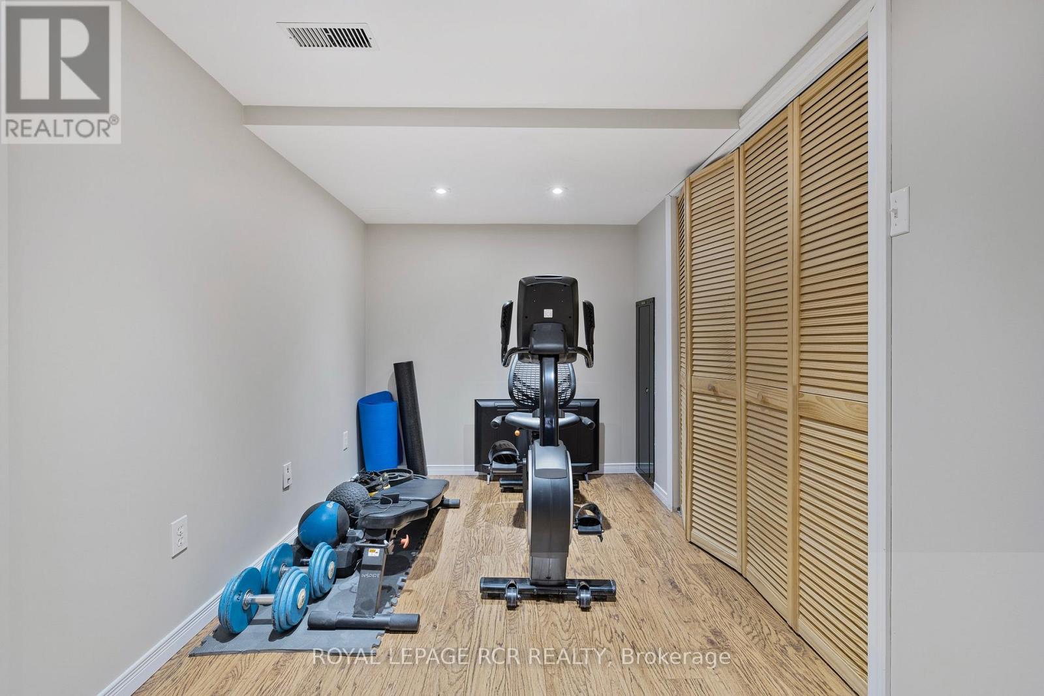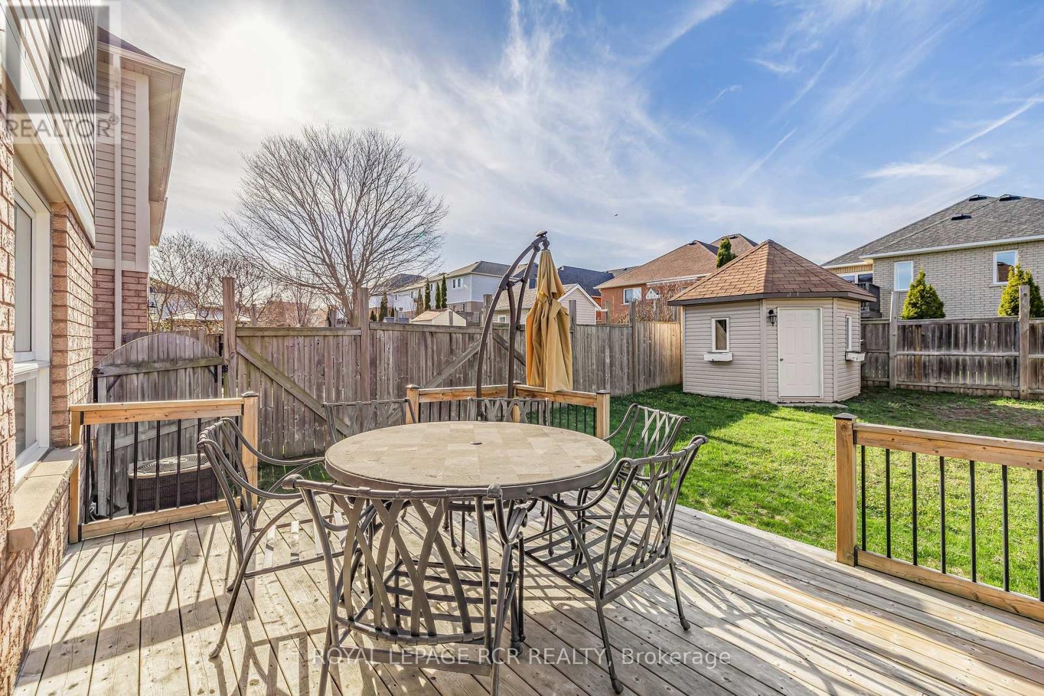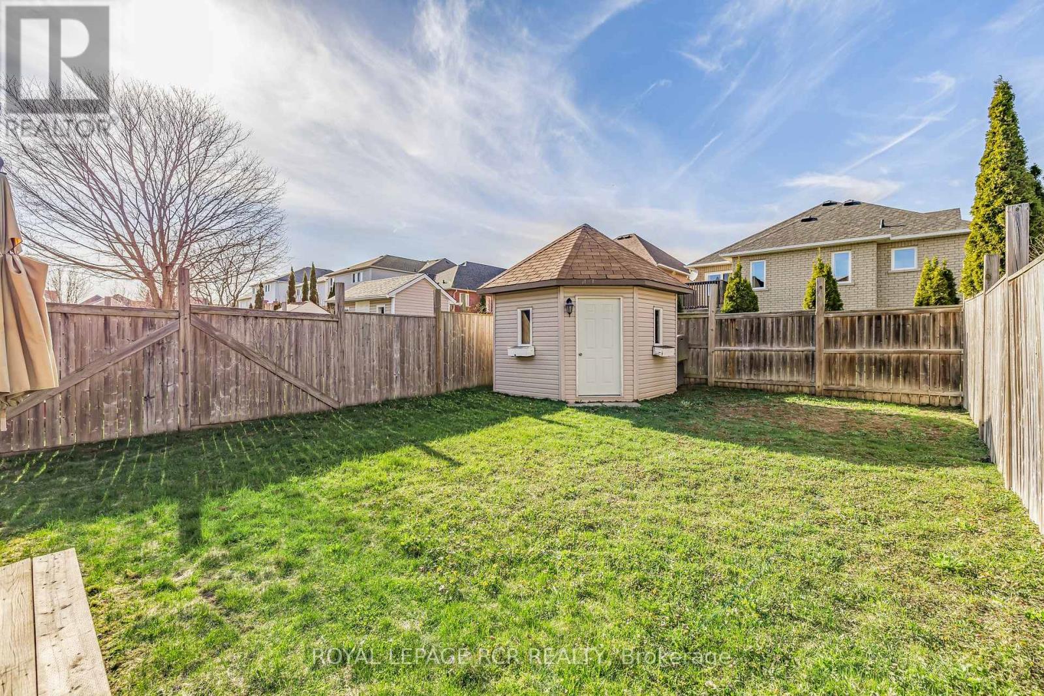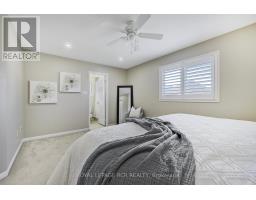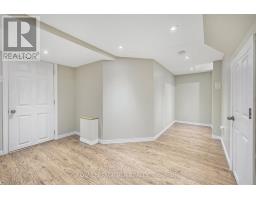34 Childs Court Clarington, Ontario L1C 5P2
$839,900
Great Family Home on a Quiet Court, Steps from Charles Bowman Public School. Walking Distance to St Stephen Catholic High School and Durham Christian High School. Kitchen Features Breakfast Bar, Under Cabinet Lighting and Stone Backsplash. Breakfast area has Walkout to Fully Fenced Backyard with Deck, Large Shed with Electricity. Primary Bedroom Has Walk in Closet, 4 Piece Ensuite with Jet Tub and Separate Shower. Entire House Freshly Painted. Finished Basement with Pot Lights and 2 Pc Bathroom. Satco Starfish 23 Exterior Downward Pot Lights that Can Switch Colours for Various Holidays. Roof is 3 Years Old. ** This is a linked property.** (id:50886)
Property Details
| MLS® Number | E12132962 |
| Property Type | Single Family |
| Community Name | Bowmanville |
| Amenities Near By | Schools, Park |
| Parking Space Total | 3 |
Building
| Bathroom Total | 4 |
| Bedrooms Above Ground | 3 |
| Bedrooms Total | 3 |
| Appliances | Water Heater, Dishwasher, Dryer, Humidifier, Microwave, Stove, Washer, Refrigerator |
| Basement Development | Finished |
| Basement Type | N/a (finished) |
| Construction Style Attachment | Detached |
| Cooling Type | Central Air Conditioning |
| Exterior Finish | Brick, Vinyl Siding |
| Foundation Type | Unknown |
| Half Bath Total | 2 |
| Heating Fuel | Natural Gas |
| Heating Type | Forced Air |
| Stories Total | 2 |
| Size Interior | 1,100 - 1,500 Ft2 |
| Type | House |
| Utility Water | Municipal Water |
Parking
| Garage |
Land
| Acreage | No |
| Land Amenities | Schools, Park |
| Sewer | Sanitary Sewer |
| Size Depth | 114 Ft ,9 In |
| Size Frontage | 29 Ft ,6 In |
| Size Irregular | 29.5 X 114.8 Ft |
| Size Total Text | 29.5 X 114.8 Ft |
Rooms
| Level | Type | Length | Width | Dimensions |
|---|---|---|---|---|
| Second Level | Primary Bedroom | 3.38 m | 4.89 m | 3.38 m x 4.89 m |
| Second Level | Bedroom 2 | 3.16 m | 4.22 m | 3.16 m x 4.22 m |
| Second Level | Bedroom 3 | 3.06 m | 3.08 m | 3.06 m x 3.08 m |
| Basement | Recreational, Games Room | 6.37 m | 3.29 m | 6.37 m x 3.29 m |
| Ground Level | Kitchen | 3.05 m | 2.94 m | 3.05 m x 2.94 m |
| Ground Level | Eating Area | 2.21 m | 2.94 m | 2.21 m x 2.94 m |
| Ground Level | Living Room | 5.36 m | 3.28 m | 5.36 m x 3.28 m |
https://www.realtor.ca/real-estate/28279420/34-childs-court-clarington-bowmanville-bowmanville
Contact Us
Contact us for more information
Christopher John Higgins
Broker
(866) 773-9595
www.facebook.com/ChrisHigginsRealEstate
www.linkedin.com/profile/view?id=168458452&trk=tab_pro
17360 Yonge Street
Newmarket, Ontario L3Y 7R6
(905) 836-1212
(905) 836-0820
www.royallepagercr.com/




















