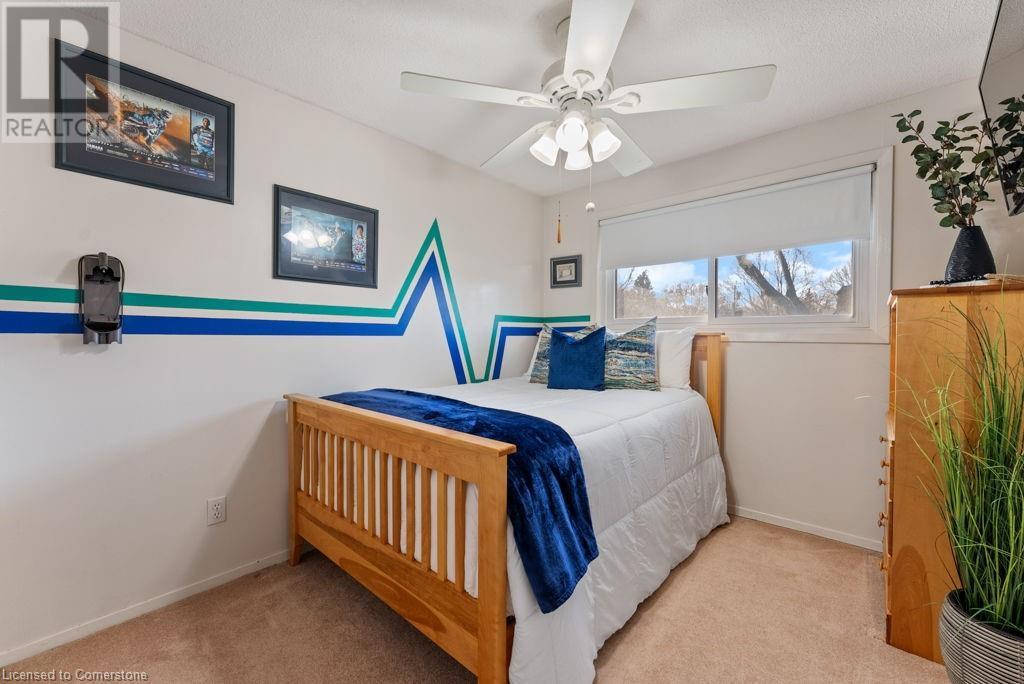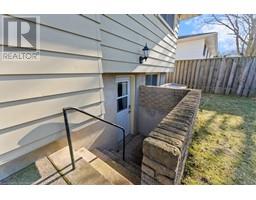34 Cindy Drive St. Catharines, Ontario L2M 6K1
$599,900
Welcome to 34 Cindy Drive, a charming 4-level side-split nestled in the heart of St. Catharines’ highly sought-after north end. This well-maintained home features 3 spacious bedrooms and a bright 4-piece bathroom on the upper level—perfect for a growing family. The main floor boasts a stylish kitchen with stainless steel appliances and ample cabinetry, seamlessly flowing into a cozy dinette with gleaming hardwood floors. Step down into the inviting living space, which leads to a generous recroom warmed by a gas fireplace—ideal for family movie nights or easily converted into an in-law suite with its private walk-up basement entrance. A lower-level utility room provides abundant storage and potential for future expansion. Outside, the newer exposed aggregate driveway accommodates up to six vehicles, leading to a beautifully landscaped, pool-sized backyard. A charming gazebo offers a shaded retreat for summer BBQs and outdoor gatherings. Situated on a picturesque, tree-lined street, this home is steps from Walker’s Creek Trail, offering easy access to Lake breeze and Cherie Road parks. Sunset Beach is just minutes away for lakeside dining and fun, while Port Dalhousie’s marina, Niagara-on-the-Lake’s wineries, and the QEW are all within a short drive. With its unbeatable location, family-friendly layout, and potential for additional living space, 34 Cindy Drive is a true north-end gem waiting for its next chapter! (id:50886)
Open House
This property has open houses!
2:00 pm
Ends at:4:00 pm
Property Details
| MLS® Number | 40711442 |
| Property Type | Single Family |
| Amenities Near By | Beach, Marina, Park, Schools |
| Parking Space Total | 6 |
Building
| Bathroom Total | 2 |
| Bedrooms Above Ground | 3 |
| Bedrooms Total | 3 |
| Appliances | Dishwasher, Dryer, Refrigerator, Stove, Hood Fan |
| Basement Development | Unfinished |
| Basement Type | Partial (unfinished) |
| Constructed Date | 1972 |
| Construction Style Attachment | Detached |
| Cooling Type | Central Air Conditioning |
| Exterior Finish | Metal, Stone |
| Foundation Type | Poured Concrete |
| Half Bath Total | 1 |
| Heating Fuel | Natural Gas |
| Size Interior | 1,089 Ft2 |
| Type | House |
| Utility Water | Municipal Water |
Land
| Access Type | Water Access |
| Acreage | No |
| Land Amenities | Beach, Marina, Park, Schools |
| Sewer | Municipal Sewage System |
| Size Depth | 110 Ft |
| Size Frontage | 53 Ft |
| Size Total Text | Under 1/2 Acre |
| Zoning Description | R1 |
Rooms
| Level | Type | Length | Width | Dimensions |
|---|---|---|---|---|
| Second Level | 4pc Bathroom | Measurements not available | ||
| Second Level | Bedroom | 8'10'' x 9'10'' | ||
| Second Level | Bedroom | 8'3'' x 10'6'' | ||
| Second Level | Primary Bedroom | 14'2'' x 9'11'' | ||
| Basement | Utility Room | 15'10'' x 23'8'' | ||
| Lower Level | 2pc Bathroom | Measurements not available | ||
| Lower Level | Den | 6'2'' x 6'2'' | ||
| Lower Level | Recreation Room | 24'7'' x 13'0'' | ||
| Main Level | Kitchen | 9'7'' x 11'6'' | ||
| Main Level | Dining Room | 10'4'' x 8'6'' | ||
| Main Level | Living Room | 13'6'' x 16'2'' | ||
| Main Level | Foyer | 6'6'' x 4'0'' |
https://www.realtor.ca/real-estate/28109086/34-cindy-drive-st-catharines
Contact Us
Contact us for more information
Shelley Baker-Gracie
Salesperson
www.thegraciegroup.ca/
115 Highway 8 Unit 102
Stoney Creek, Ontario L8G 1C1
(905) 662-6666
Joseph Crespo
Salesperson
115 Highway 8 Unit 102
Stoney Creek, Ontario L8G 1C1
(905) 662-6666































































