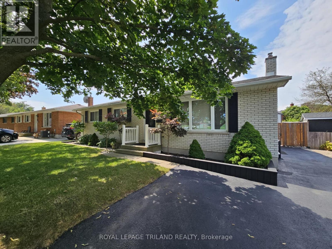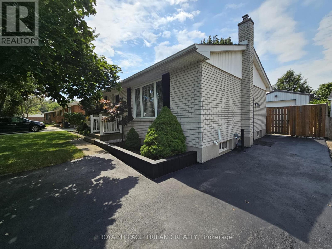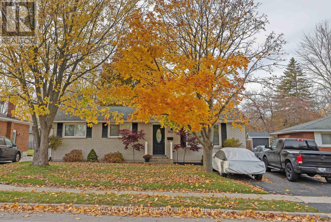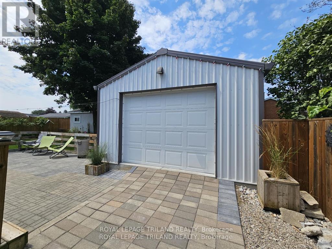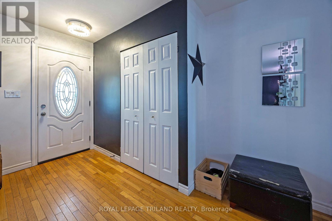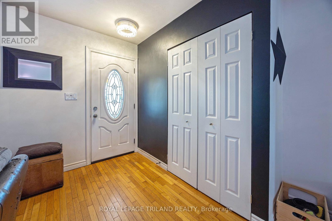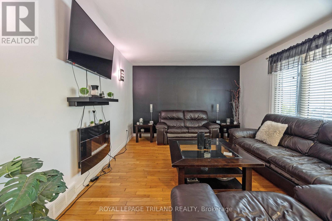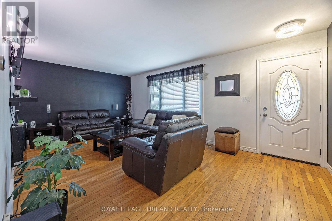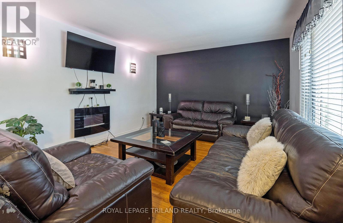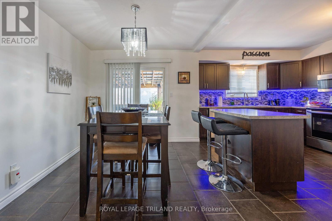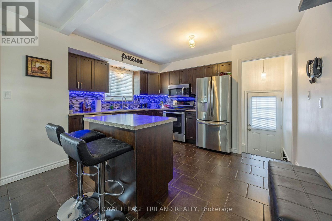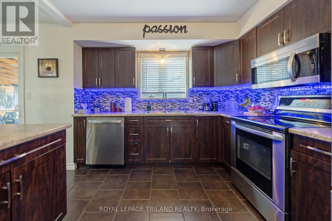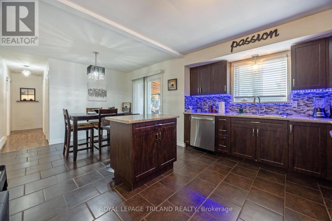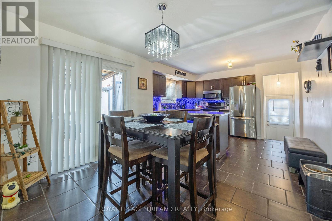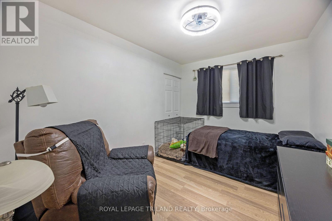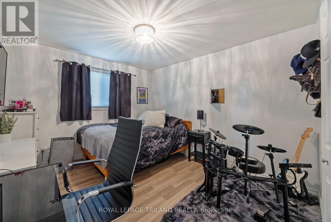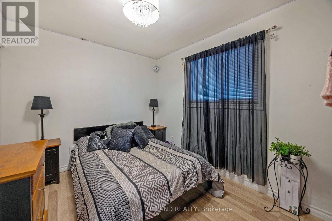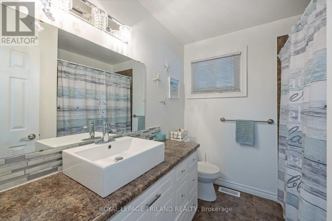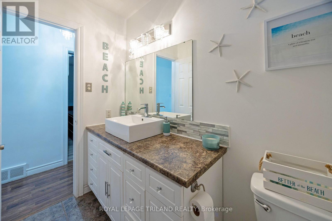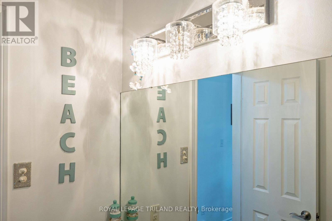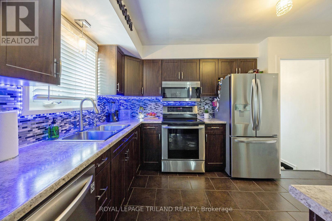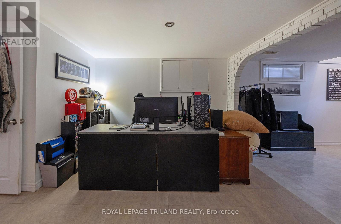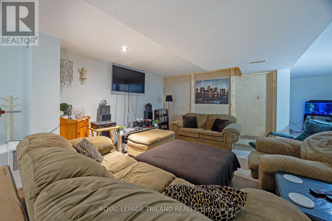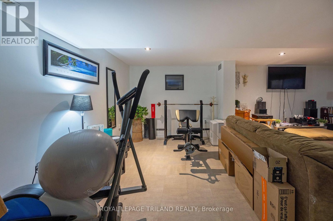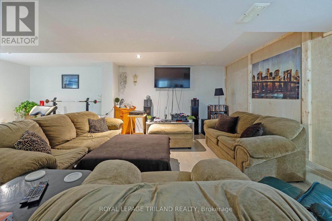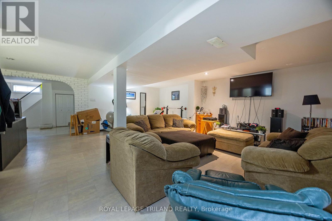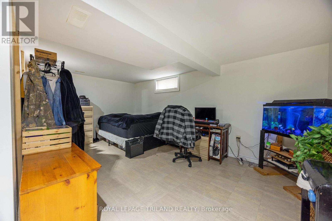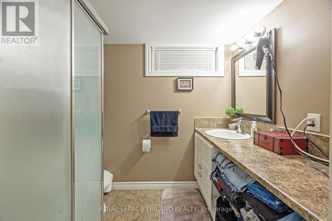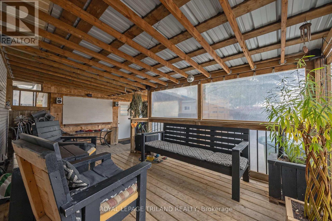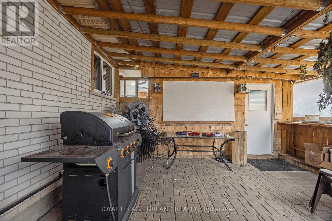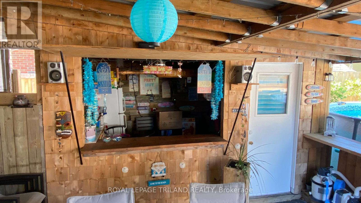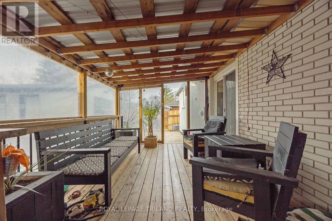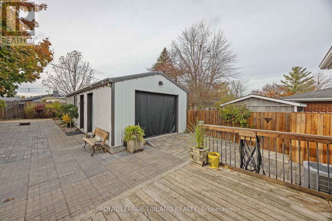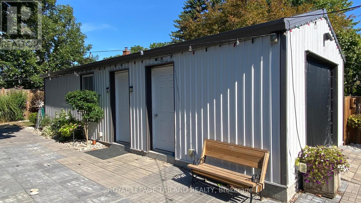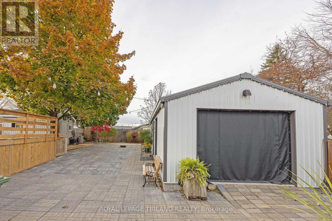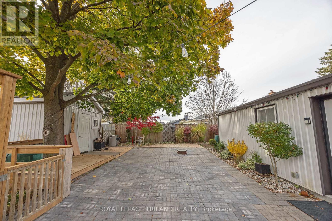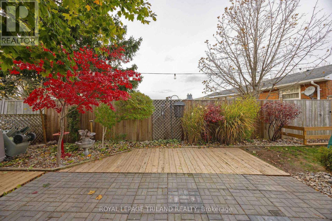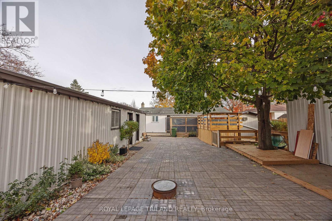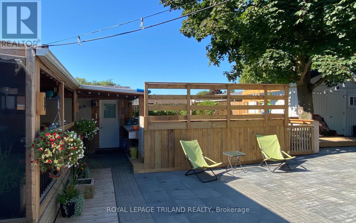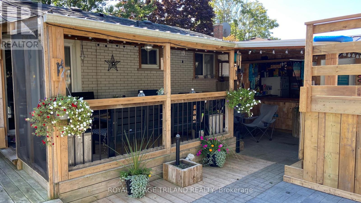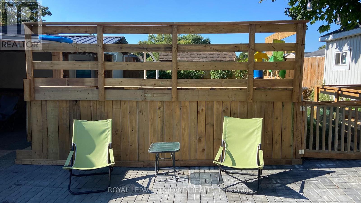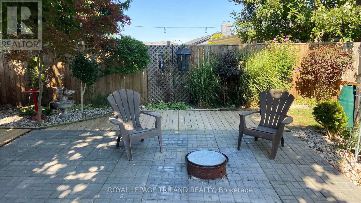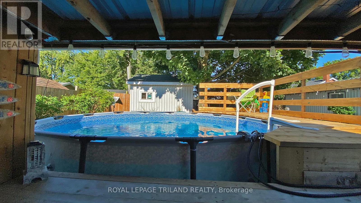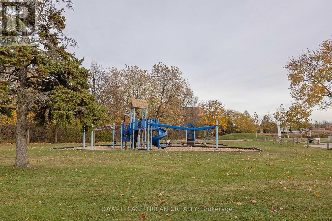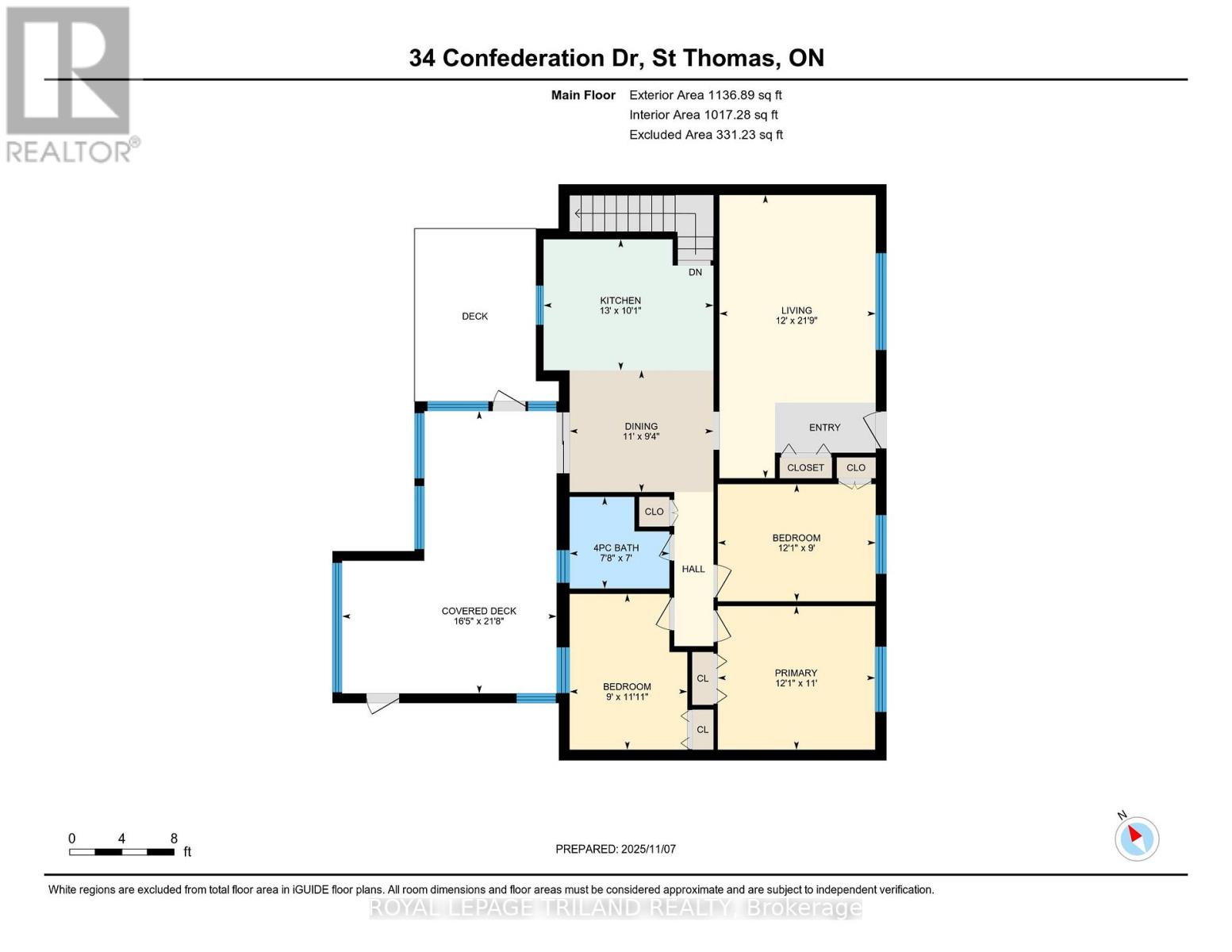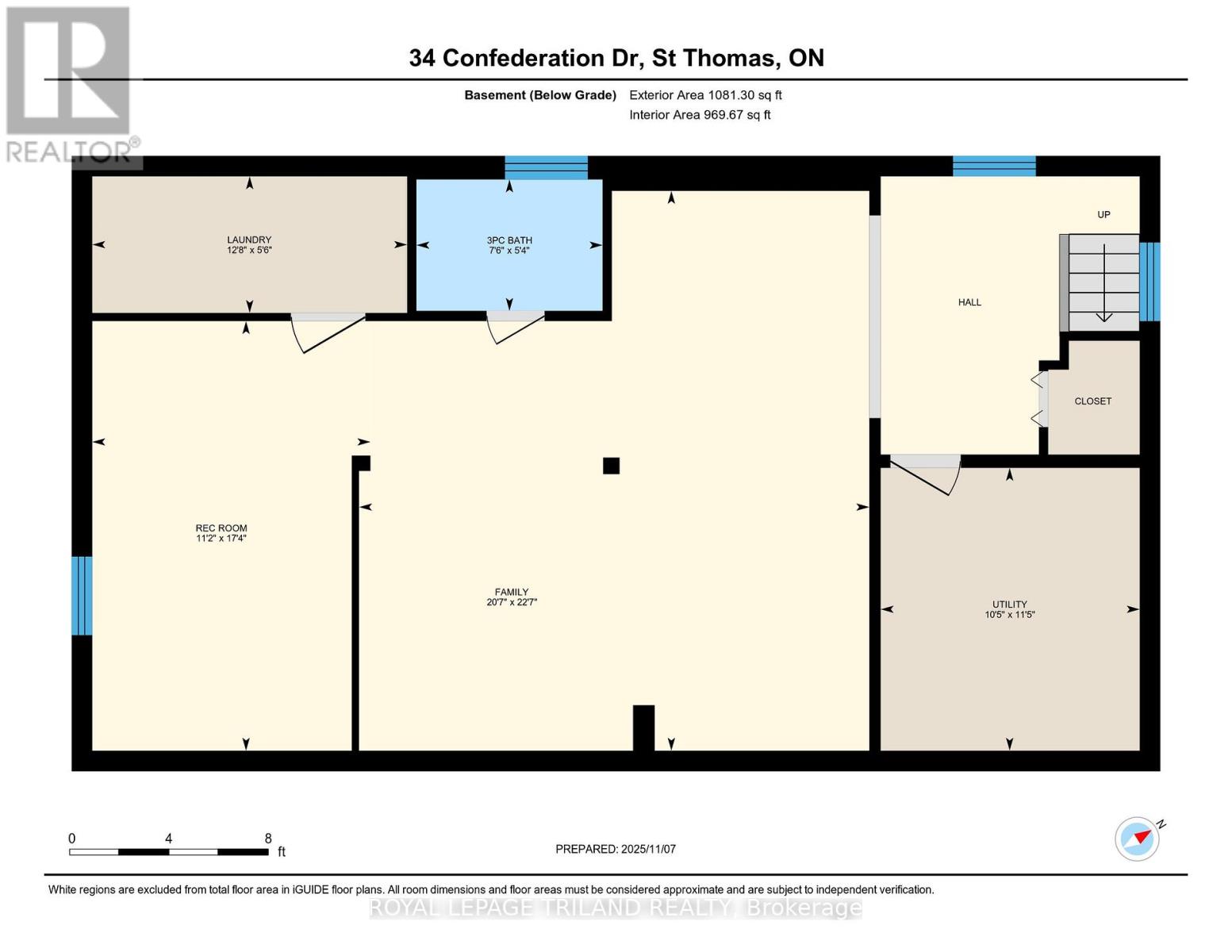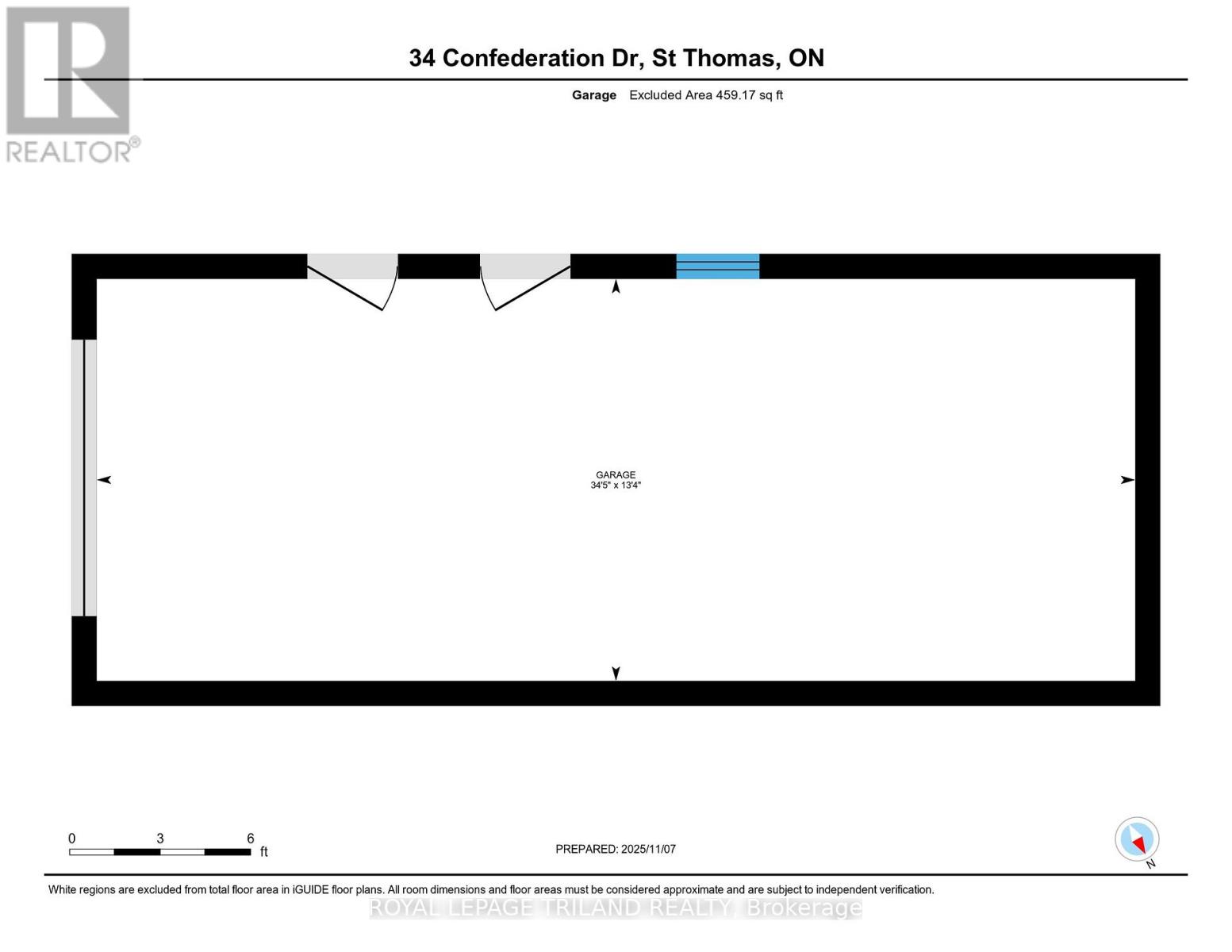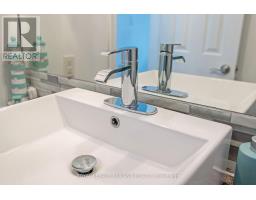34 Confederation Drive St. Thomas, Ontario N5P 3Y6
$599,900
Do you need a garage/shop? Perhaps a studio or maybe a man cave or she shed? This beautiful bungalow home just may be what you have been waiting for. Featuring 3 bedrooms, 2 baths and a huge finished lower level with 2nd bath, this home has enough room for the whole family. Patio doors lead from the dining area to the large backyard with 12 x 8 Tiki bar, gas bbq hook up, 12 x12 shed and covered patio. The 15 x 36, 540 sq ft insulated garage (built 2016) with steel roof offers 100 amp service, 220 V A/C/Heat wall system, slab on grade foundation and insulated floor. Perfect for a workshop, teenager hangout, artist studio, yoga studio or a car enthusiasts dream garage. Updates include: roof 2013,gutter guard 2023, Furnace and AC 2022, owned water softener and newer appliances. (id:50886)
Property Details
| MLS® Number | X12521102 |
| Property Type | Single Family |
| Community Name | St. Thomas |
| Equipment Type | Air Conditioner, Water Heater, Furnace |
| Parking Space Total | 5 |
| Pool Type | Above Ground Pool |
| Rental Equipment Type | Air Conditioner, Water Heater, Furnace |
| Structure | Patio(s), Deck, Shed |
Building
| Bathroom Total | 2 |
| Bedrooms Above Ground | 3 |
| Bedrooms Total | 3 |
| Age | 51 To 99 Years |
| Appliances | Blinds, Dishwasher, Dryer, Stove, Washer, Water Softener, Window Coverings, Refrigerator |
| Architectural Style | Bungalow |
| Basement Development | Finished |
| Basement Type | N/a (finished) |
| Construction Style Attachment | Detached |
| Cooling Type | Central Air Conditioning |
| Exterior Finish | Brick |
| Foundation Type | Concrete |
| Heating Fuel | Natural Gas |
| Heating Type | Forced Air |
| Stories Total | 1 |
| Size Interior | 700 - 1,100 Ft2 |
| Type | House |
| Utility Water | Municipal Water |
Parking
| Detached Garage | |
| Garage |
Land
| Acreage | No |
| Landscape Features | Landscaped |
| Sewer | Sanitary Sewer |
| Size Depth | 113 Ft ,4 In |
| Size Frontage | 55 Ft ,7 In |
| Size Irregular | 55.6 X 113.4 Ft |
| Size Total Text | 55.6 X 113.4 Ft |
| Zoning Description | R1 |
Rooms
| Level | Type | Length | Width | Dimensions |
|---|---|---|---|---|
| Lower Level | Family Room | 6.88 m | 6.27 m | 6.88 m x 6.27 m |
| Lower Level | Utility Room | 3.47 m | 3.18 m | 3.47 m x 3.18 m |
| Lower Level | Recreational, Games Room | 5.28 m | 3.42 m | 5.28 m x 3.42 m |
| Lower Level | Laundry Room | 1.68 m | 3.87 m | 1.68 m x 3.87 m |
| Lower Level | Bathroom | 1.61 m | 2.29 m | 1.61 m x 2.29 m |
| Main Level | Living Room | 3.65 m | 6.62 m | 3.65 m x 6.62 m |
| Main Level | Kitchen | 3.97 m | 3.06 m | 3.97 m x 3.06 m |
| Main Level | Dining Room | 3.36 m | 2.85 m | 3.36 m x 2.85 m |
| Main Level | Primary Bedroom | 3.68 m | 3.35 m | 3.68 m x 3.35 m |
| Main Level | Bedroom 2 | 2.75 m | 3.64 m | 2.75 m x 3.64 m |
| Main Level | Bedroom 3 | 2.74 m | 3.69 m | 2.74 m x 3.69 m |
| Main Level | Bathroom | 2.33 m | 2.14 m | 2.33 m x 2.14 m |
https://www.realtor.ca/real-estate/29079385/34-confederation-drive-st-thomas-st-thomas
Contact Us
Contact us for more information
Heather Gifford
Salesperson
www.itstimetomakeamove.com/
www.facebook.com/heathergiffordsalesrep
(519) 633-0600

