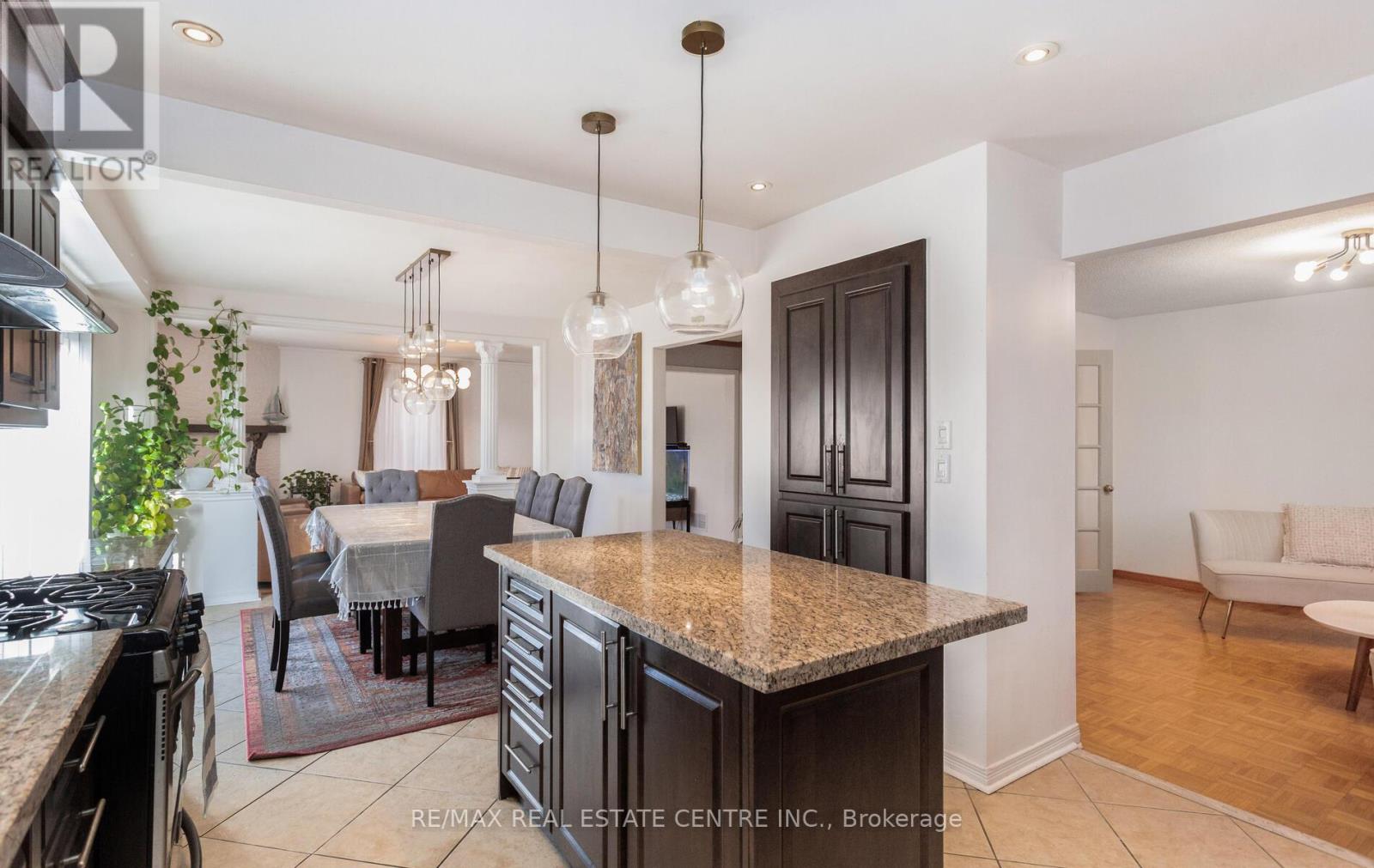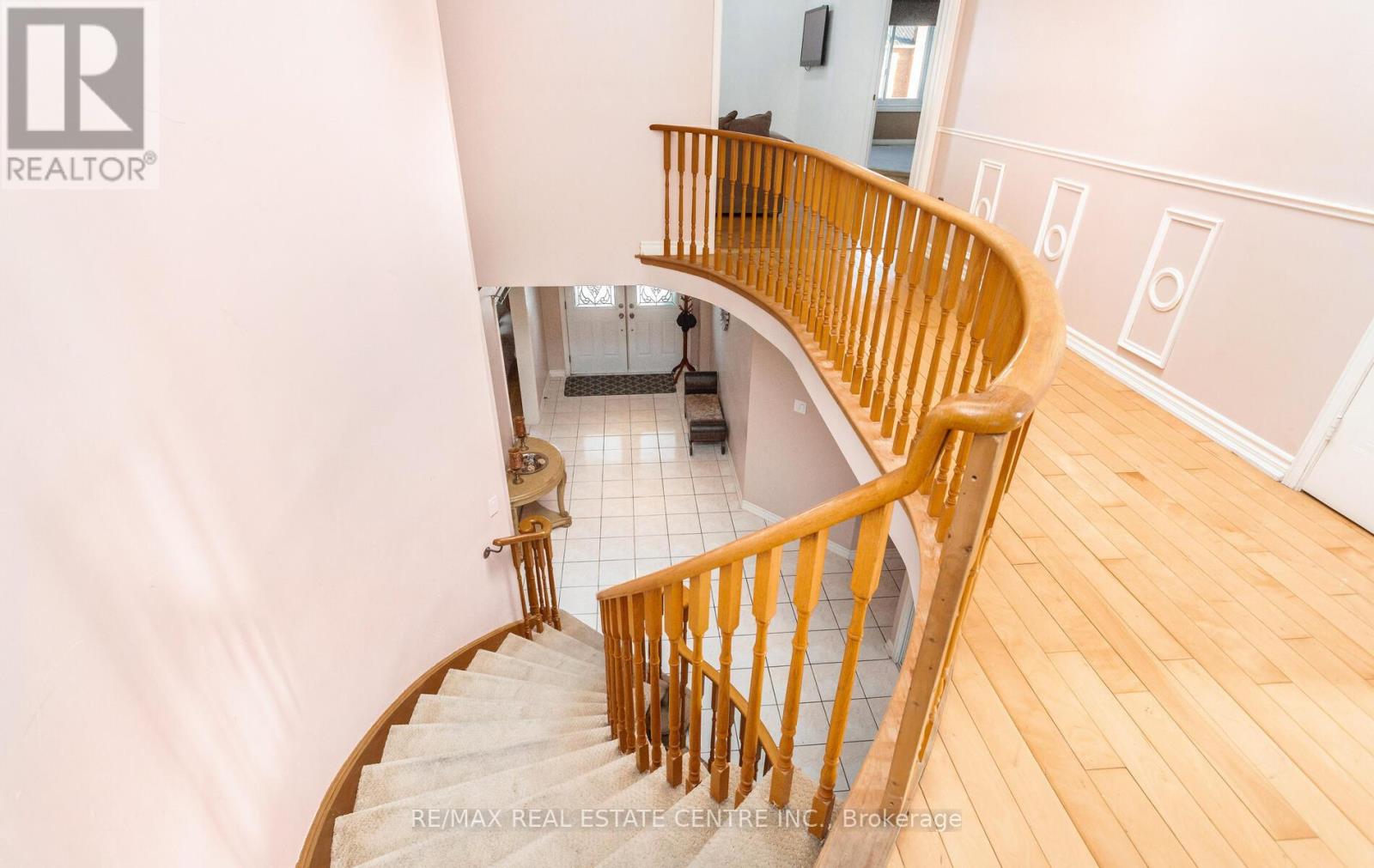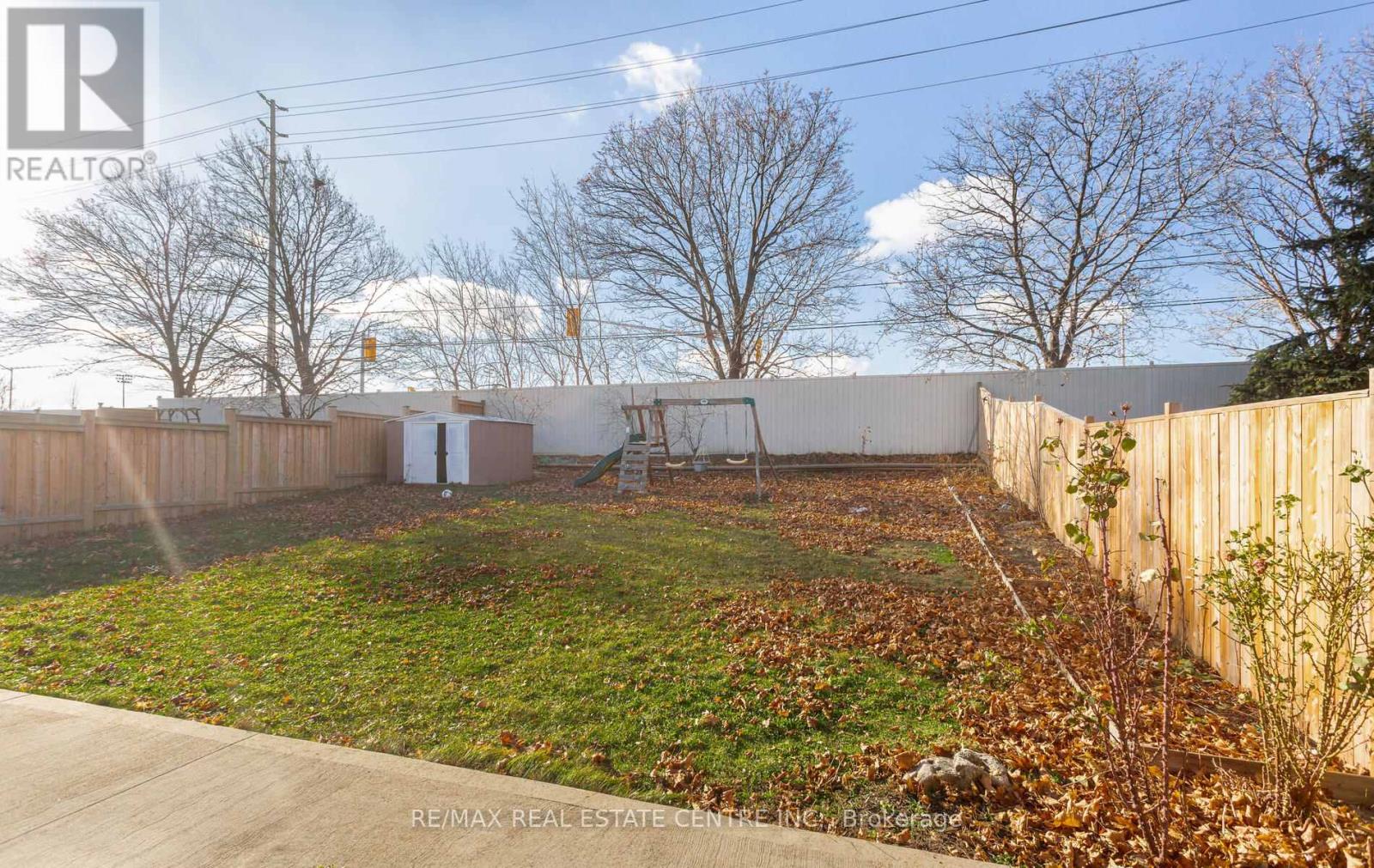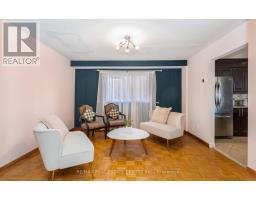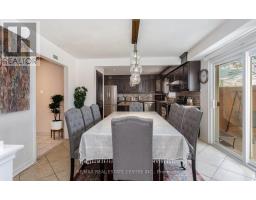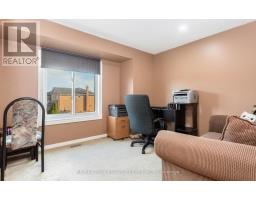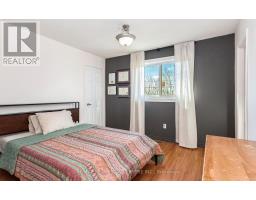34 Corkett Drive Brampton, Ontario L6X 3G9
$1,459,900
Beautiful Detached Home In A Prime Location, Double Door Entry with large foyer. Open Concept House With Five Bedrooms And four Washrooms. Legal basement look up with three bedrooms and two washrooms. Den on the main floor with French doors can be converted to a bedroom as there is a full three piece washroom on the main floor. Skylight on the main floor. Lots Of Upgrades that Include Fully Renovated Kitchen with large island, Fully renovated washrooms on the 2nd floor, Pot lights, New roof(2023), New windows on 2nd floor, and 2 New Patio doors. S/S appliances. Water heater is owned. Close to all amenities including Schools, Shopping, Banks, Transit and Hwys. Basement is rented for $1,800 and tenant willing to stay. Don't Miss this opportunity to own this home. (id:50886)
Property Details
| MLS® Number | W11891446 |
| Property Type | Single Family |
| Community Name | Northwood Park |
| Features | Carpet Free |
| ParkingSpaceTotal | 6 |
Building
| BathroomTotal | 6 |
| BedroomsAboveGround | 5 |
| BedroomsBelowGround | 3 |
| BedroomsTotal | 8 |
| Appliances | Garage Door Opener Remote(s), Dishwasher, Dryer, Refrigerator, Stove, Washer, Window Coverings |
| BasementDevelopment | Finished |
| BasementFeatures | Separate Entrance |
| BasementType | N/a (finished) |
| ConstructionStyleAttachment | Detached |
| CoolingType | Central Air Conditioning |
| ExteriorFinish | Brick |
| FireplacePresent | Yes |
| FlooringType | Hardwood, Ceramic |
| FoundationType | Poured Concrete |
| HeatingFuel | Natural Gas |
| HeatingType | Forced Air |
| StoriesTotal | 2 |
| SizeInterior | 3499.9705 - 4999.958 Sqft |
| Type | House |
| UtilityWater | Municipal Water |
Parking
| Attached Garage |
Land
| Acreage | No |
| Sewer | Sanitary Sewer |
| SizeDepth | 144 Ft ,7 In |
| SizeFrontage | 49 Ft ,2 In |
| SizeIrregular | 49.2 X 144.6 Ft |
| SizeTotalText | 49.2 X 144.6 Ft |
Rooms
| Level | Type | Length | Width | Dimensions |
|---|---|---|---|---|
| Second Level | Primary Bedroom | 8.4 m | 5 m | 8.4 m x 5 m |
| Second Level | Bedroom 2 | 4.5 m | 3.6 m | 4.5 m x 3.6 m |
| Second Level | Bedroom 3 | 4.5 m | 3.6 m | 4.5 m x 3.6 m |
| Second Level | Bedroom 4 | 3.45 m | 3.15 m | 3.45 m x 3.15 m |
| Second Level | Bedroom 5 | 4.05 m | 3.15 m | 4.05 m x 3.15 m |
| Basement | Living Room | Measurements not available | ||
| Basement | Bedroom | Measurements not available | ||
| Main Level | Living Room | 5.25 m | 3.4 m | 5.25 m x 3.4 m |
| Main Level | Dining Room | 4 m | 4 m | 4 m x 4 m |
| Main Level | Kitchen | 7.2 m | 3.6 m | 7.2 m x 3.6 m |
| Main Level | Family Room | 5.7 m | 3.4 m | 5.7 m x 3.4 m |
| Main Level | Den | 4.5 m | 3.4 m | 4.5 m x 3.4 m |
https://www.realtor.ca/real-estate/27734872/34-corkett-drive-brampton-northwood-park-northwood-park
Interested?
Contact us for more information
Rohit Dogra
Salesperson
2 County Court Blvd. Ste 150
Brampton, Ontario L6W 3W8





















