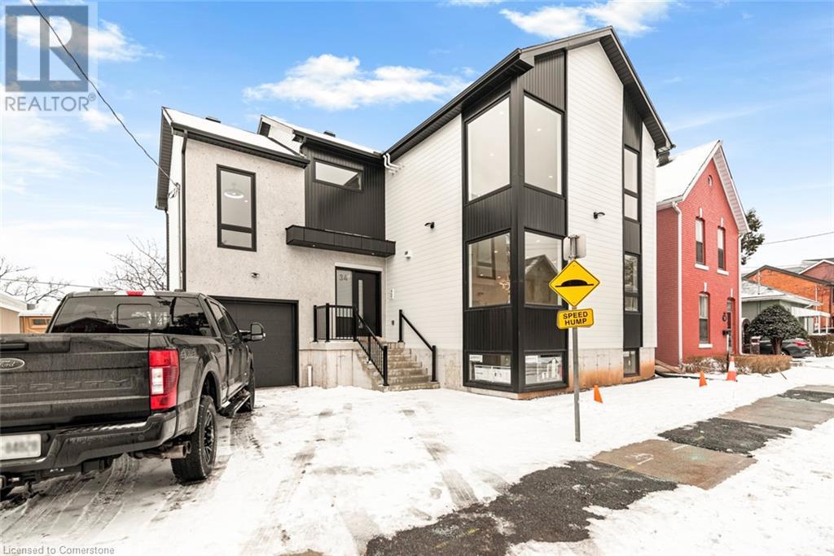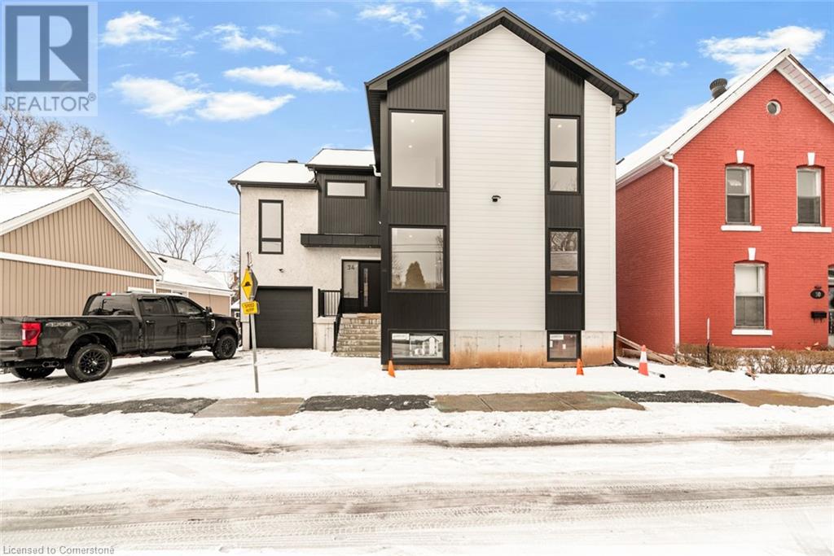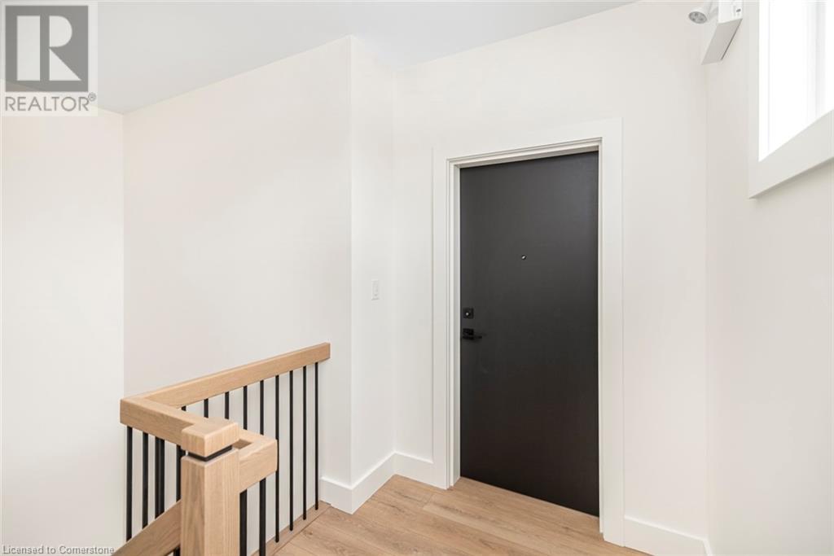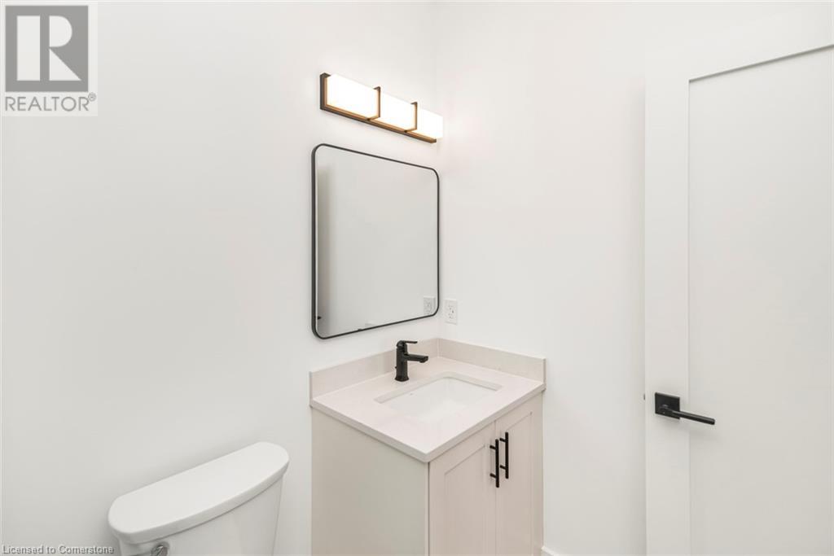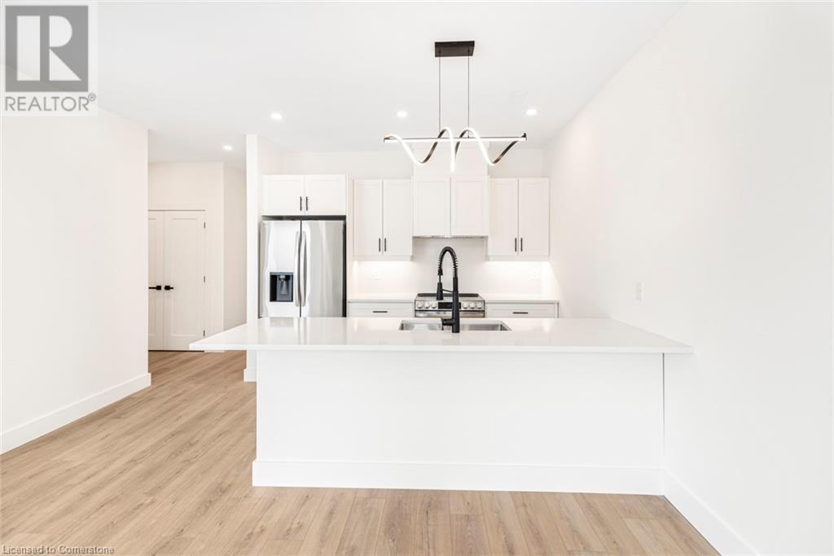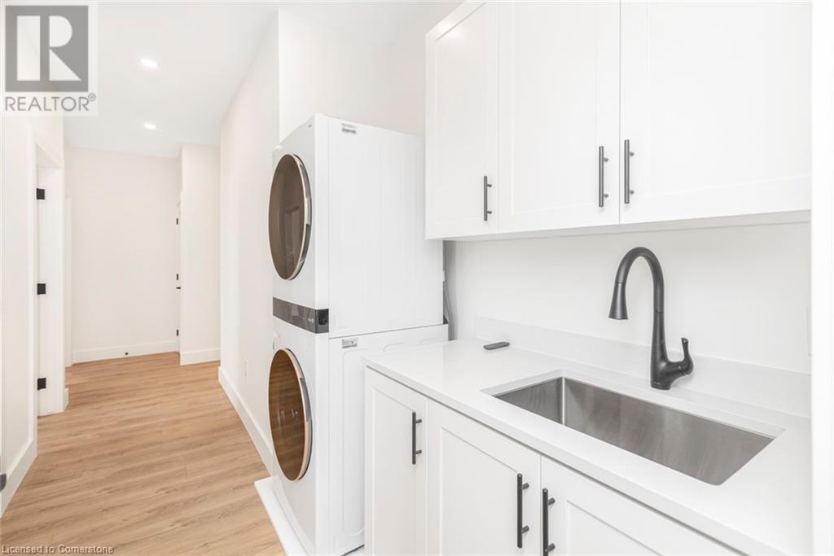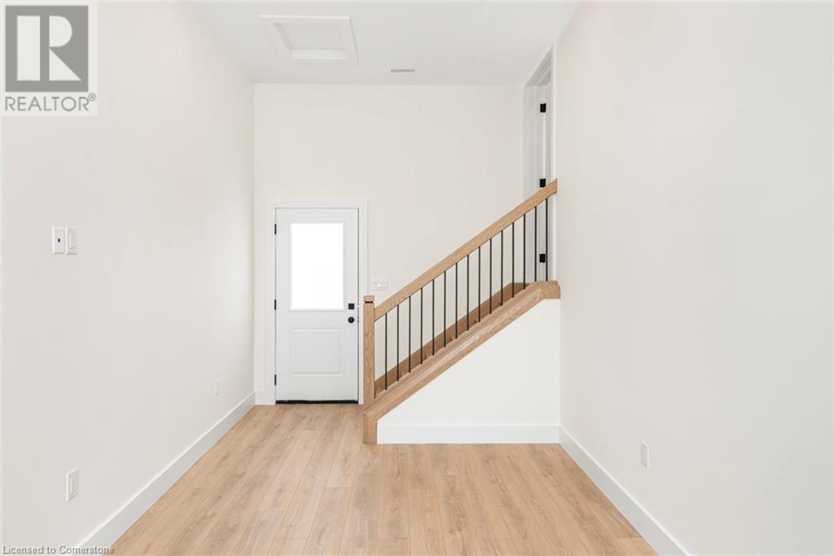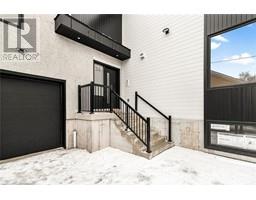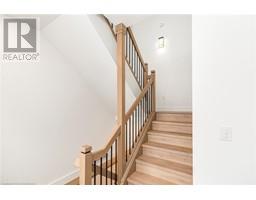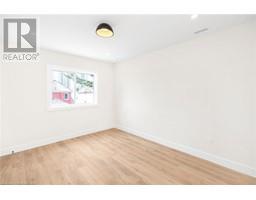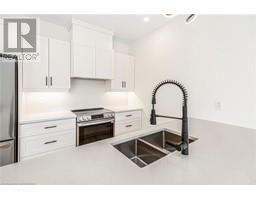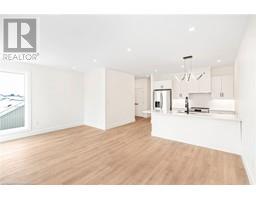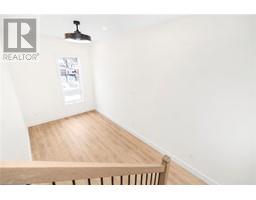34 Crooks Street Unit# 2nd Floor Hamilton, Ontario L8R 2Z6
$2,950 MonthlyInsurance, Landscaping, Exterior Maintenance
Welcome to this beautifully crafted, modern 3 Bedroom, 2 Bathroom, 2nd floor unit located in the heart of Strathcona, one of the most desirable neighbourhoods in the city. Thoughtfully designed with contemporary finishes and an open-concept layout, this brand new home offers the perfect blend of comfort, style and convenience. Key Features: Spacious and Bright: Open floor plan with large windows that fill the space with natural light. Kitchen: High end fully equipped kitchen featuring stainless steel appliances, perfect for cooking and entertaining. Living Room: Generously sized with ample space for your furniture and a cozy atmosphere to relax or enterain. Master Bedroom: A large private retreat with an ensuite bathroom and plenty of closet space. Additional Features: Parking one parking spot. Strathcona is known for its charming blend of heritage homes, lush parks, and trendy cafes. The neighbourhood is just minutes away from Downtown, offering easy access to shops, restaurants, and public transit. Explore the vibrant culture. Beautiful 2nd Floor 3 Bed + Loft 2 Bath unit, with one driveway parking located in Strathcona neighbourhood Hamilton. Close to all shopping, highways, public transport and Go Station. Bayfront park, St Joes Hospital, Hamilton General Hospital. *Some Photos Are Virtually Staged* (id:50886)
Property Details
| MLS® Number | 40675631 |
| Property Type | Single Family |
| Amenities Near By | Hospital, Park, Place Of Worship, Playground, Public Transit, Schools, Shopping |
| Community Features | School Bus |
| Features | Automatic Garage Door Opener |
| Parking Space Total | 1 |
Building
| Bathroom Total | 2 |
| Bedrooms Above Ground | 3 |
| Bedrooms Total | 3 |
| Appliances | Dishwasher, Dryer, Refrigerator, Stove, Washer |
| Architectural Style | 2 Level |
| Basement Type | None |
| Constructed Date | 2024 |
| Construction Style Attachment | Detached |
| Cooling Type | Central Air Conditioning |
| Exterior Finish | Aluminum Siding, Concrete, Stucco, Vinyl Siding, Shingles, Steel |
| Foundation Type | Poured Concrete |
| Heating Fuel | Natural Gas |
| Heating Type | Forced Air |
| Stories Total | 2 |
| Size Interior | 1,500 Ft2 |
| Type | House |
| Utility Water | Municipal Water |
Parking
| Detached Garage |
Land
| Access Type | Road Access, Highway Access |
| Acreage | No |
| Land Amenities | Hospital, Park, Place Of Worship, Playground, Public Transit, Schools, Shopping |
| Sewer | Municipal Sewage System |
| Size Frontage | 58 Ft |
| Size Total Text | Under 1/2 Acre |
| Zoning Description | D |
Rooms
| Level | Type | Length | Width | Dimensions |
|---|---|---|---|---|
| Main Level | Living Room | 19'10'' x 23'0'' | ||
| Main Level | Utility Room | 5'2'' x 6'4'' | ||
| Main Level | Foyer | 8'5'' x 13'7'' | ||
| Main Level | Bedroom | 10'11'' x 10'3'' | ||
| Main Level | 3pc Bathroom | 6'11'' x 7'11'' | ||
| Main Level | 3pc Bathroom | 7'10'' x 5'9'' | ||
| Main Level | Bedroom | 12'10'' x 14'5'' | ||
| Main Level | Bedroom | 9'10'' x 14'11'' |
https://www.realtor.ca/real-estate/27633606/34-crooks-street-unit-2nd-floor-hamilton
Contact Us
Contact us for more information
Paul Tsiknias
Salesperson
(905) 681-5707
4145 Fairview Street Unit C Unit C
Burlington, Ontario L7L 2A4
(905) 681-5700
(905) 681-5707


