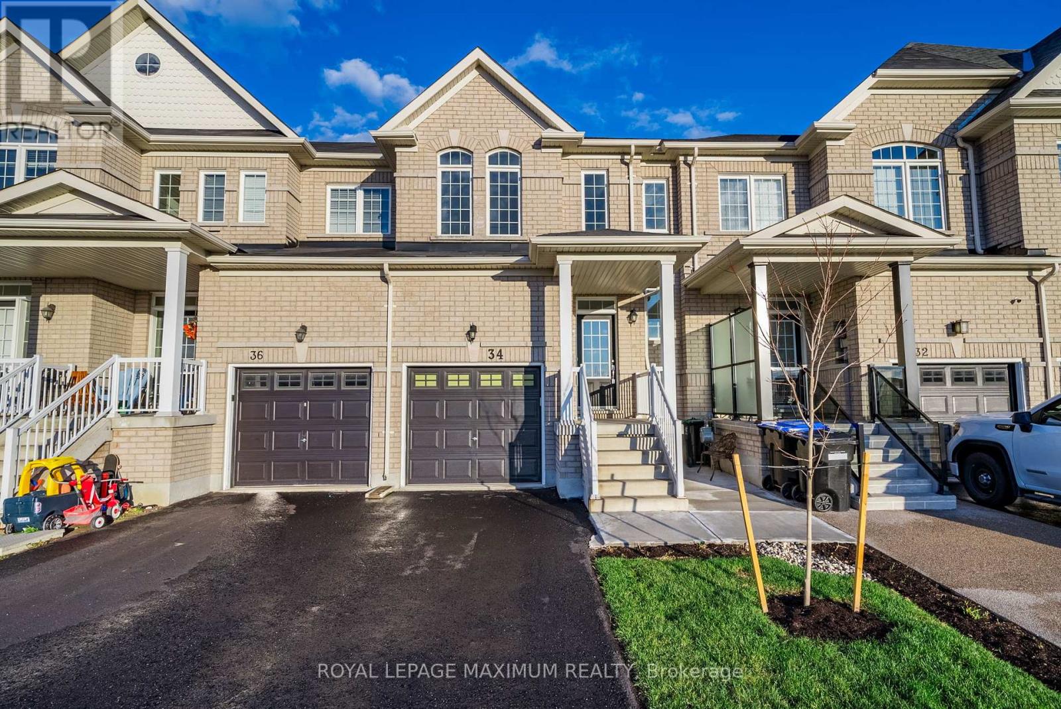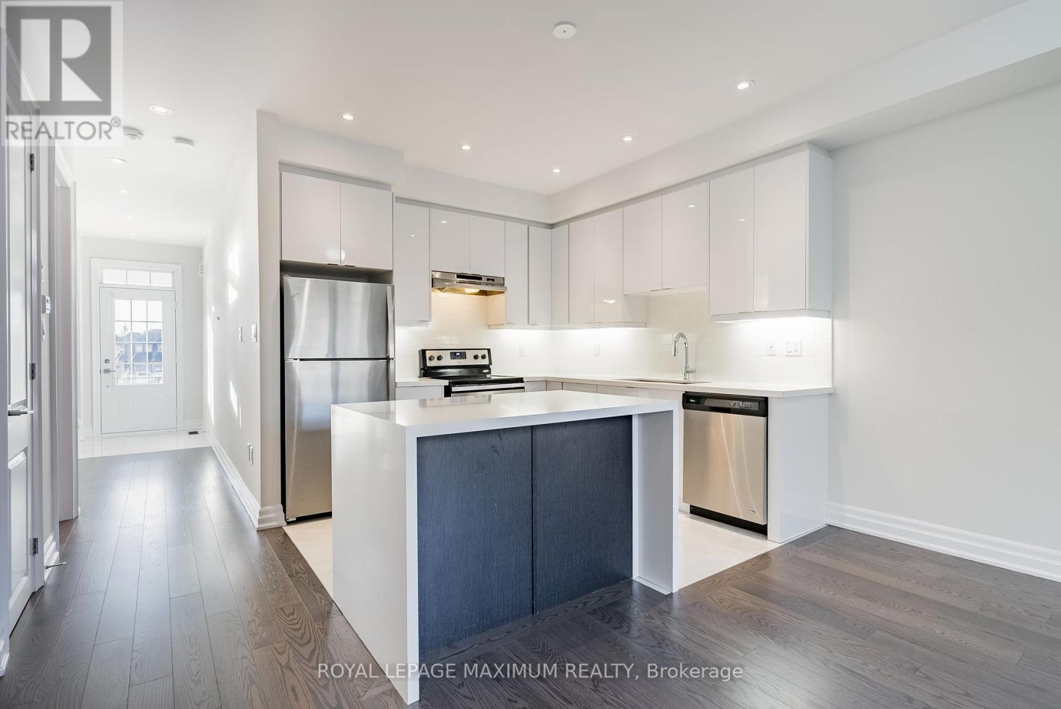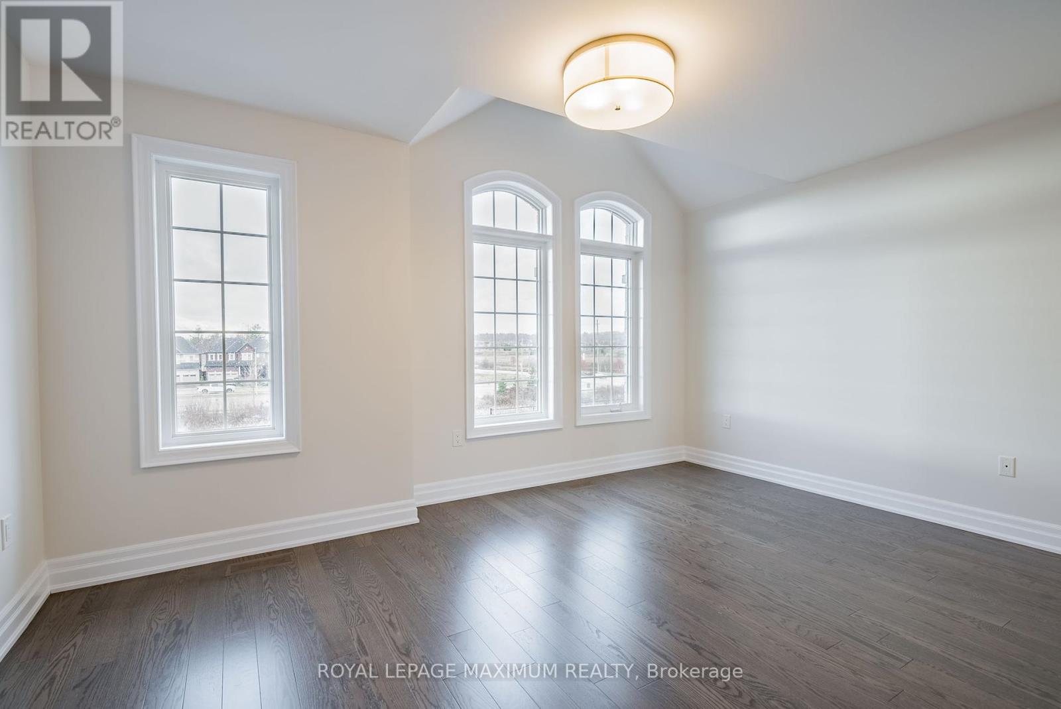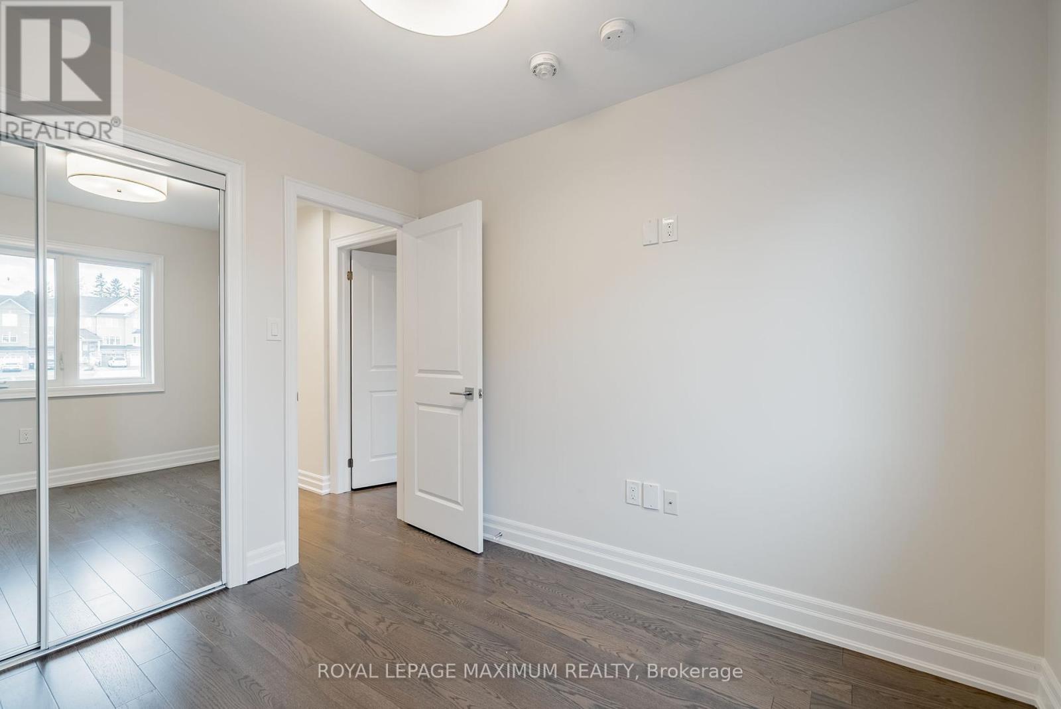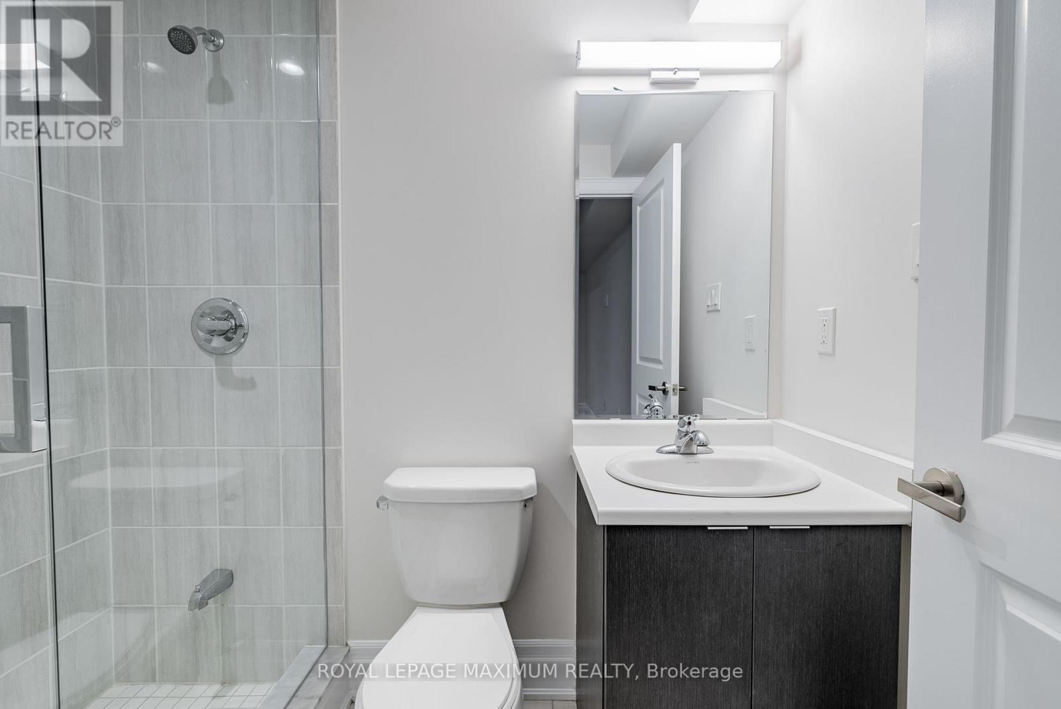34 Daniele Crescent Bradford West Gwillimbury, Ontario L3Z 0V8
$895,000
Beautifully upgraded 3-bedroom, 4-bathroom freehold townhome in prime Bradford! Feels brand new with new hardwood flooring on main and second floors and freshly painted. Featuring a spacious and thoughtfully designed layout, this home offers modern living with quality finishes throughout. Stunning modern kitchen boasts quartz countertops, breakfast island, backsplash, undermount lighting, pot and pan drawers, and stainless steel appliances. Tons of upgrades throughout including smooth ceilings with pot lights, upgraded tiles and baseboards, quartz countertops in all main and 2nd floor bathrooms, and much more! The finished basement adds extra living space with laminate flooring, 3-piece bathroom, and additional washer/dryer hookups. Enjoy privacy with no homes in front, all in a prime location close to amenities: tons of Shops, Restaurants, Schools, Parks, Highway 400, Bradford Go Train, Future Bradford Bypass. A must-see! (id:50886)
Property Details
| MLS® Number | N10423308 |
| Property Type | Single Family |
| Community Name | Bradford |
| AmenitiesNearBy | Park, Schools |
| CommunityFeatures | Community Centre |
| Features | Carpet Free |
| ParkingSpaceTotal | 1 |
Building
| BathroomTotal | 4 |
| BedroomsAboveGround | 3 |
| BedroomsTotal | 3 |
| Appliances | Central Vacuum, Range, Dishwasher, Dryer, Refrigerator, Stove, Washer |
| BasementDevelopment | Finished |
| BasementType | N/a (finished) |
| ConstructionStyleAttachment | Attached |
| CoolingType | Central Air Conditioning |
| ExteriorFinish | Brick |
| FlooringType | Hardwood |
| FoundationType | Unknown |
| HalfBathTotal | 1 |
| HeatingFuel | Natural Gas |
| HeatingType | Forced Air |
| StoriesTotal | 2 |
| Type | Row / Townhouse |
| UtilityWater | Municipal Water |
Parking
| Attached Garage |
Land
| Acreage | No |
| FenceType | Fenced Yard |
| LandAmenities | Park, Schools |
| Sewer | Sanitary Sewer |
| SizeDepth | 93 Ft |
| SizeFrontage | 19 Ft ,8 In |
| SizeIrregular | 19.69 X 93.01 Ft |
| SizeTotalText | 19.69 X 93.01 Ft |
Rooms
| Level | Type | Length | Width | Dimensions |
|---|---|---|---|---|
| Second Level | Primary Bedroom | 4.63 m | 3.35 m | 4.63 m x 3.35 m |
| Second Level | Bedroom 2 | 3.44 m | 3.05 m | 3.44 m x 3.05 m |
| Second Level | Bedroom 3 | 3.05 m | 2.62 m | 3.05 m x 2.62 m |
| Main Level | Kitchen | 3.08 m | 2.93 m | 3.08 m x 2.93 m |
| Main Level | Eating Area | 2.77 m | 2.47 m | 2.77 m x 2.47 m |
| Main Level | Living Room | 3.9 m | 3.05 m | 3.9 m x 3.05 m |
Interested?
Contact us for more information
Julia Miceli
Salesperson
7694 Islington Avenue, 2nd Floor
Vaughan, Ontario L4L 1W3

