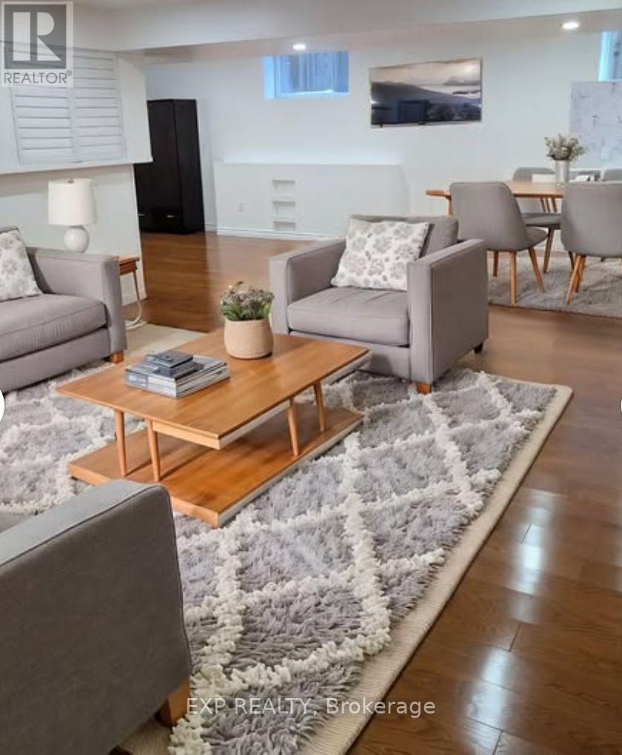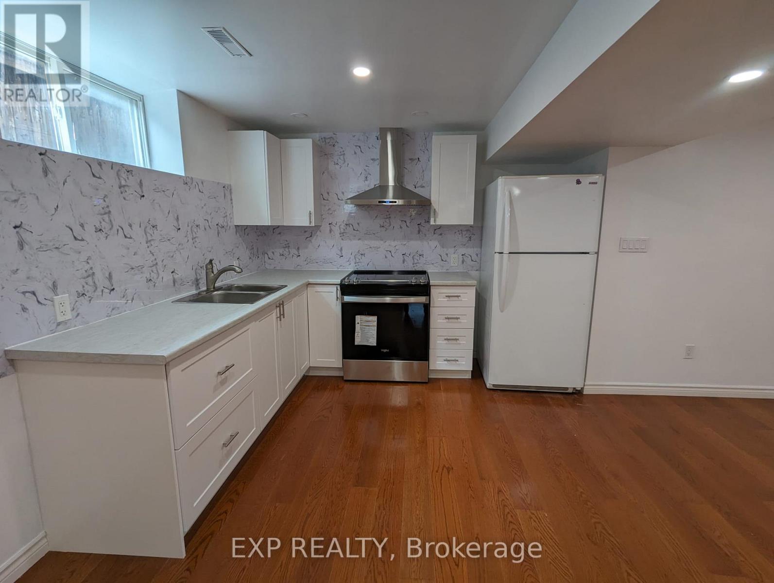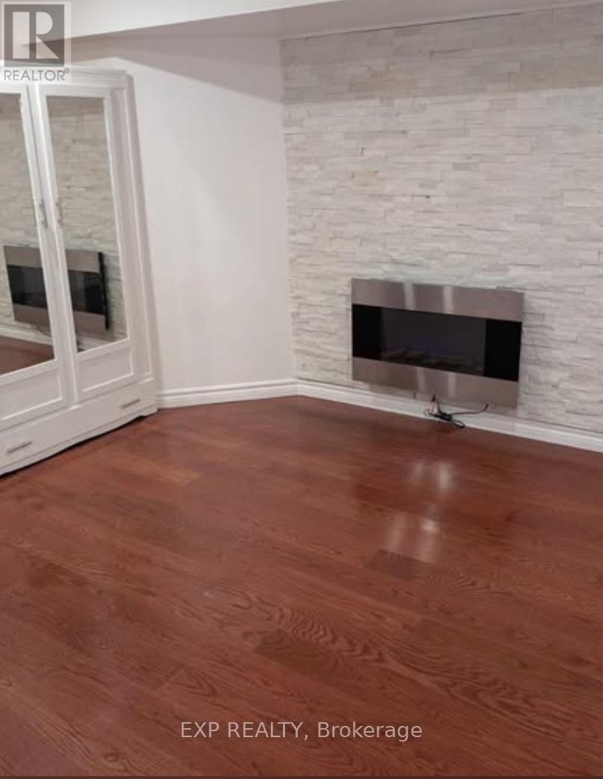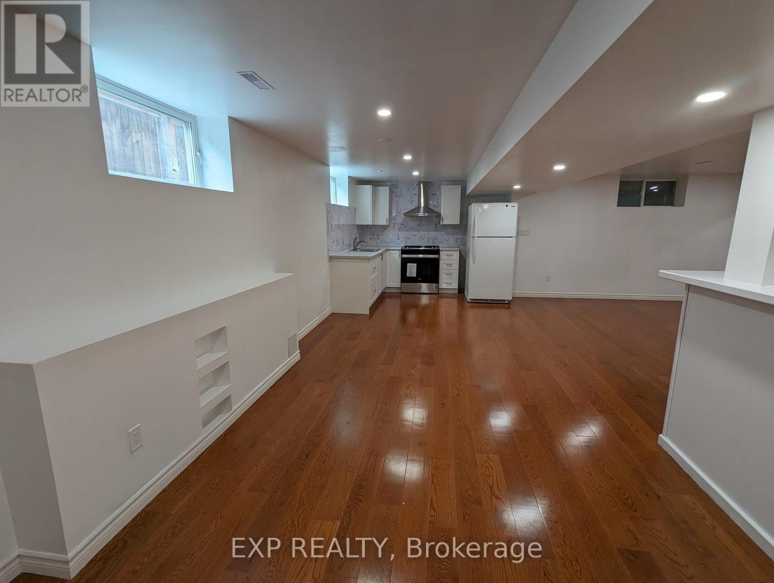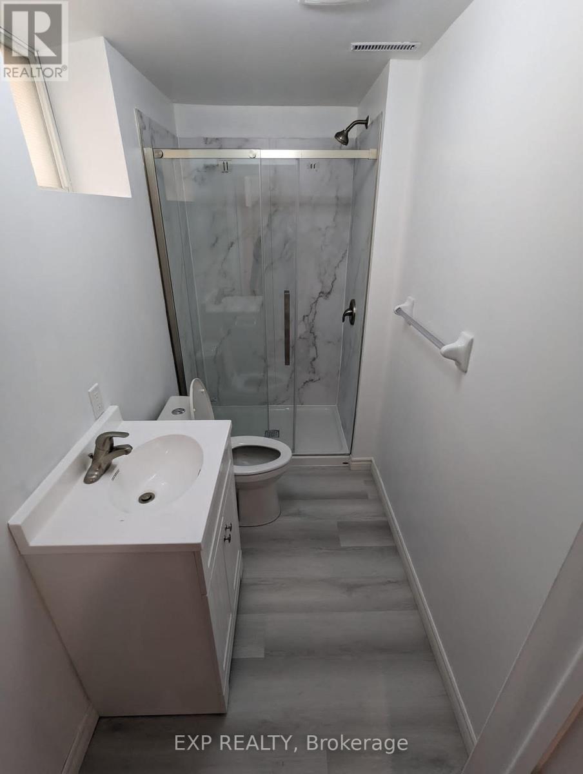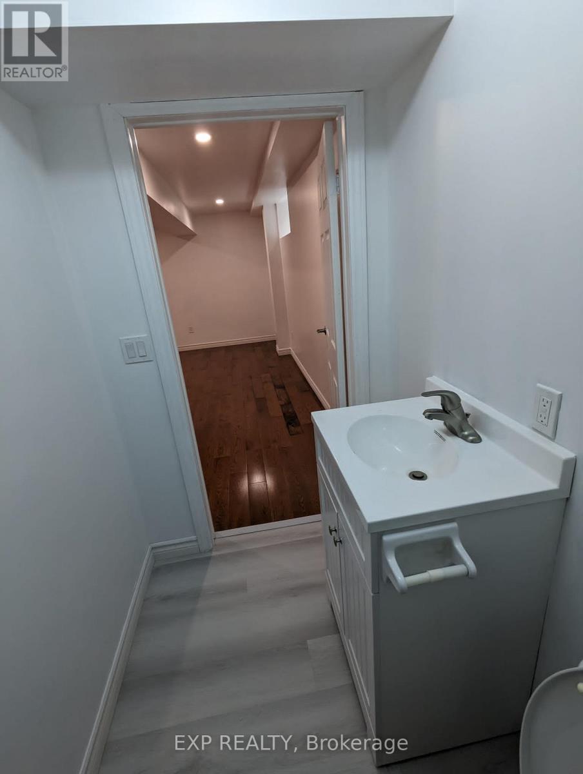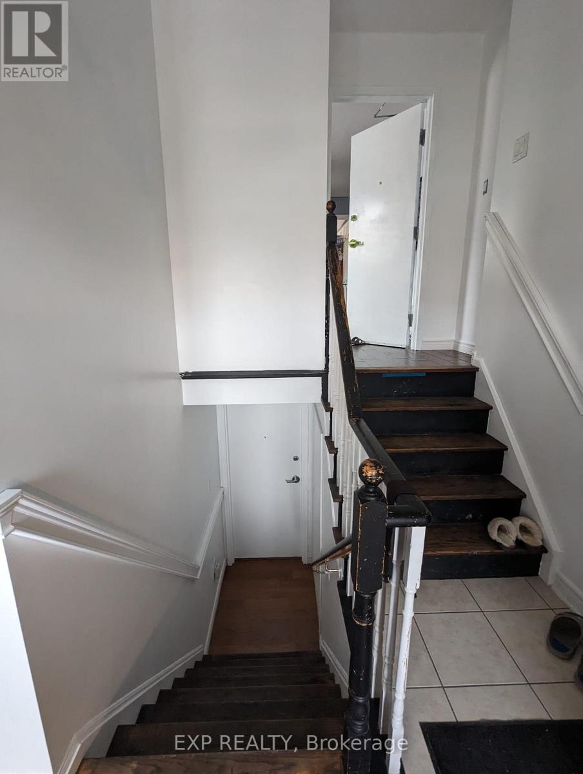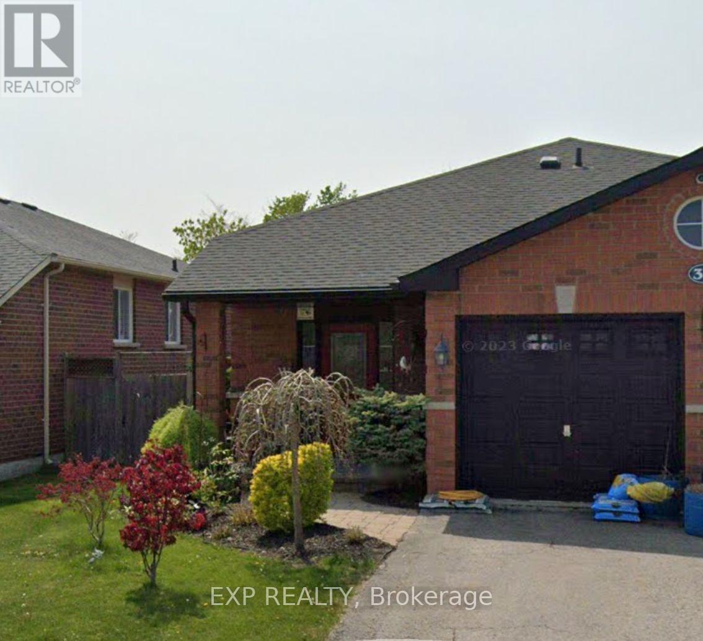34 Danielle Crescent Barrie, Ontario L4N 0Y5
$1,700 Monthly
Spacious And Thoughtfully Designed 1-Bedroom Apartment In Family Neighbourhood. This Separate Apartment Offers Approximately 1,300 Sq. Ft. Of Comfortable Living Space. Featuring Its Own Private Entrance With Covered Porch. Inside, You'll Find A Large Open-Concept Living Room & Kitchen, Complete With durable Laminate Flooring, Pot Lights & Abundant Natural Light. The Kitchen Is Equipped With A Stove & Fridge, Making It Perfect For Everyday Living Or Entertaining. The Layout Includes A Generously Sized Bedroom With Electric Fireplace & Large 3-Piece Washroom. Private Laundry Located In The Unit For Added Convenience. Additional Basement Space Provides The Flexibility For A Bonus Area Perfect For An Office. 1 Driveway Parking Space Is Included. Pay 50% of Utilities or Can Negotiate All-Inclusive Price. (id:50886)
Property Details
| MLS® Number | S12553532 |
| Property Type | Single Family |
| Community Name | Painswick South |
| Features | Carpet Free, In Suite Laundry |
| Parking Space Total | 1 |
Building
| Bathroom Total | 1 |
| Bedrooms Above Ground | 1 |
| Bedrooms Total | 1 |
| Appliances | Dryer, Stove, Washer, Refrigerator |
| Architectural Style | Bungalow |
| Basement Features | Apartment In Basement |
| Basement Type | N/a |
| Construction Style Attachment | Detached |
| Cooling Type | Central Air Conditioning |
| Exterior Finish | Brick |
| Fireplace Present | Yes |
| Flooring Type | Laminate |
| Foundation Type | Block |
| Heating Fuel | Natural Gas |
| Heating Type | Forced Air |
| Stories Total | 1 |
| Size Interior | 1,100 - 1,500 Ft2 |
| Type | House |
| Utility Water | Municipal Water |
Parking
| No Garage |
Land
| Acreage | No |
| Sewer | Sanitary Sewer |
| Size Depth | 111 Ft ,6 In |
| Size Frontage | 39 Ft ,4 In |
| Size Irregular | 39.4 X 111.5 Ft |
| Size Total Text | 39.4 X 111.5 Ft |
Rooms
| Level | Type | Length | Width | Dimensions |
|---|---|---|---|---|
| Basement | Bedroom | 3.86 m | 3.82 m | 3.86 m x 3.82 m |
| Basement | Kitchen | 2.84 m | 3.03 m | 2.84 m x 3.03 m |
| Basement | Living Room | 7.31 m | 8.7 m | 7.31 m x 8.7 m |
Contact Us
Contact us for more information
Giovanna Cavarra
Broker
(647) 400-8778
giovannabuyahome.com/
www.facebook.com/search/top/?q=value in property&epa=SEARCH_BOX
(866) 530-7737

