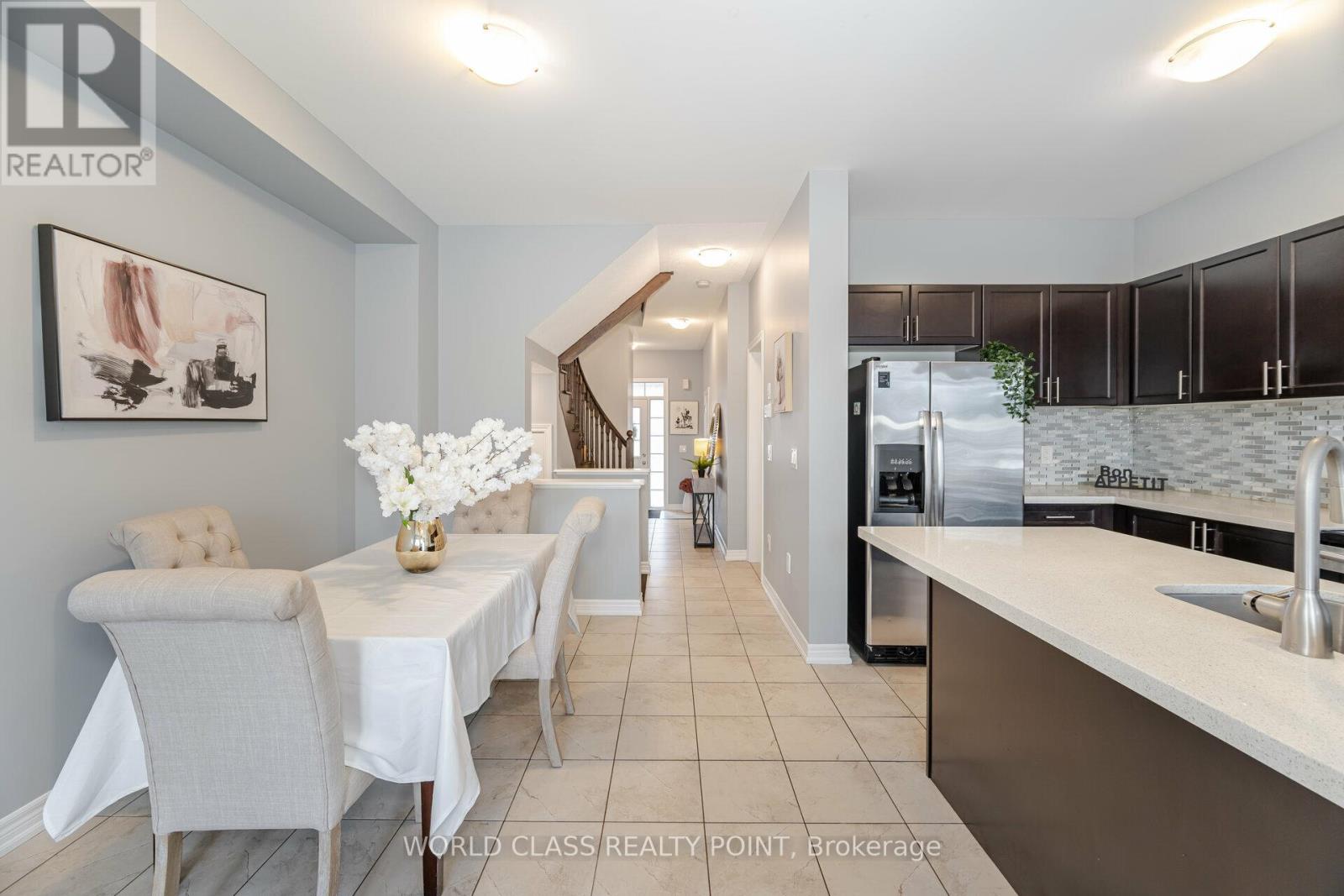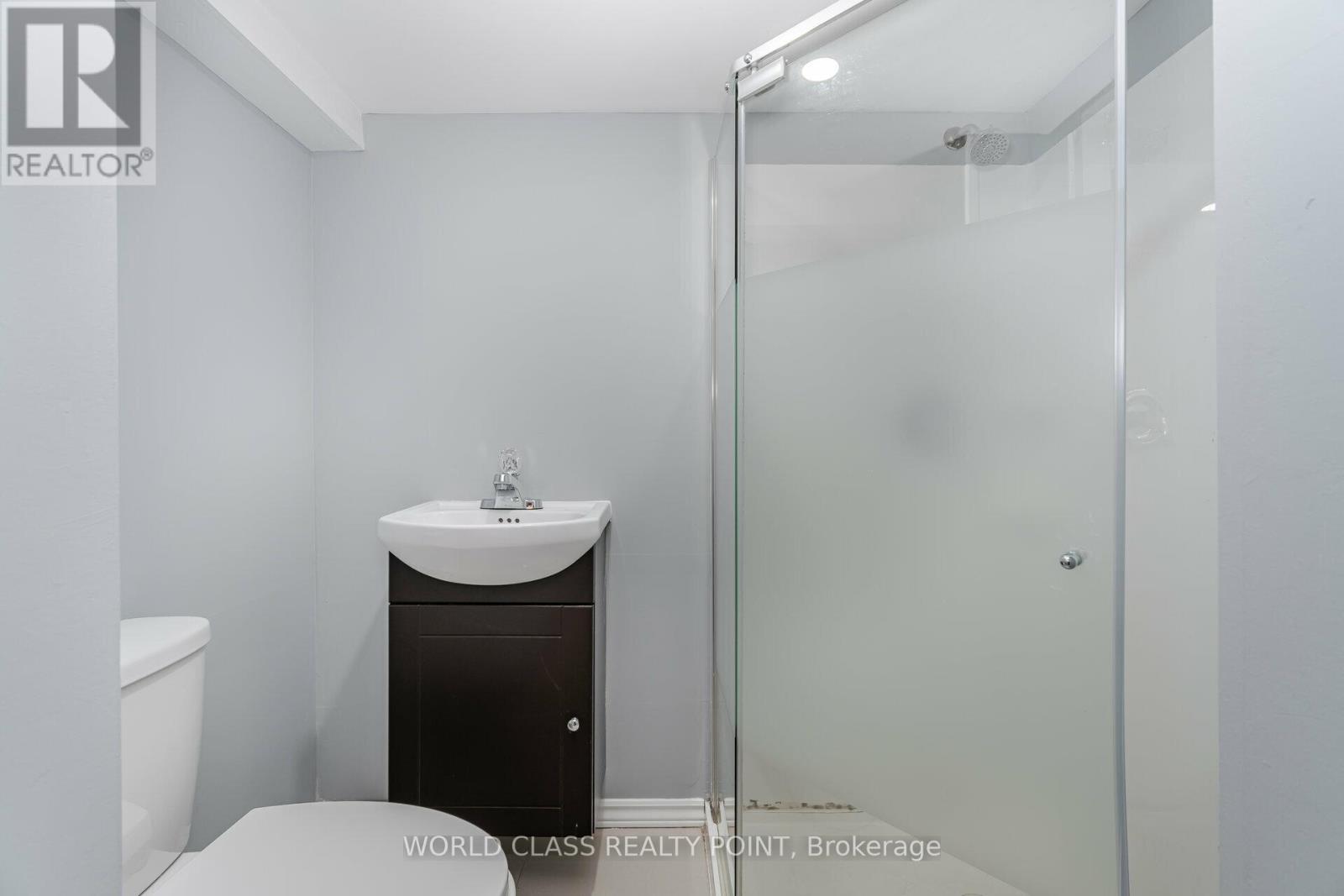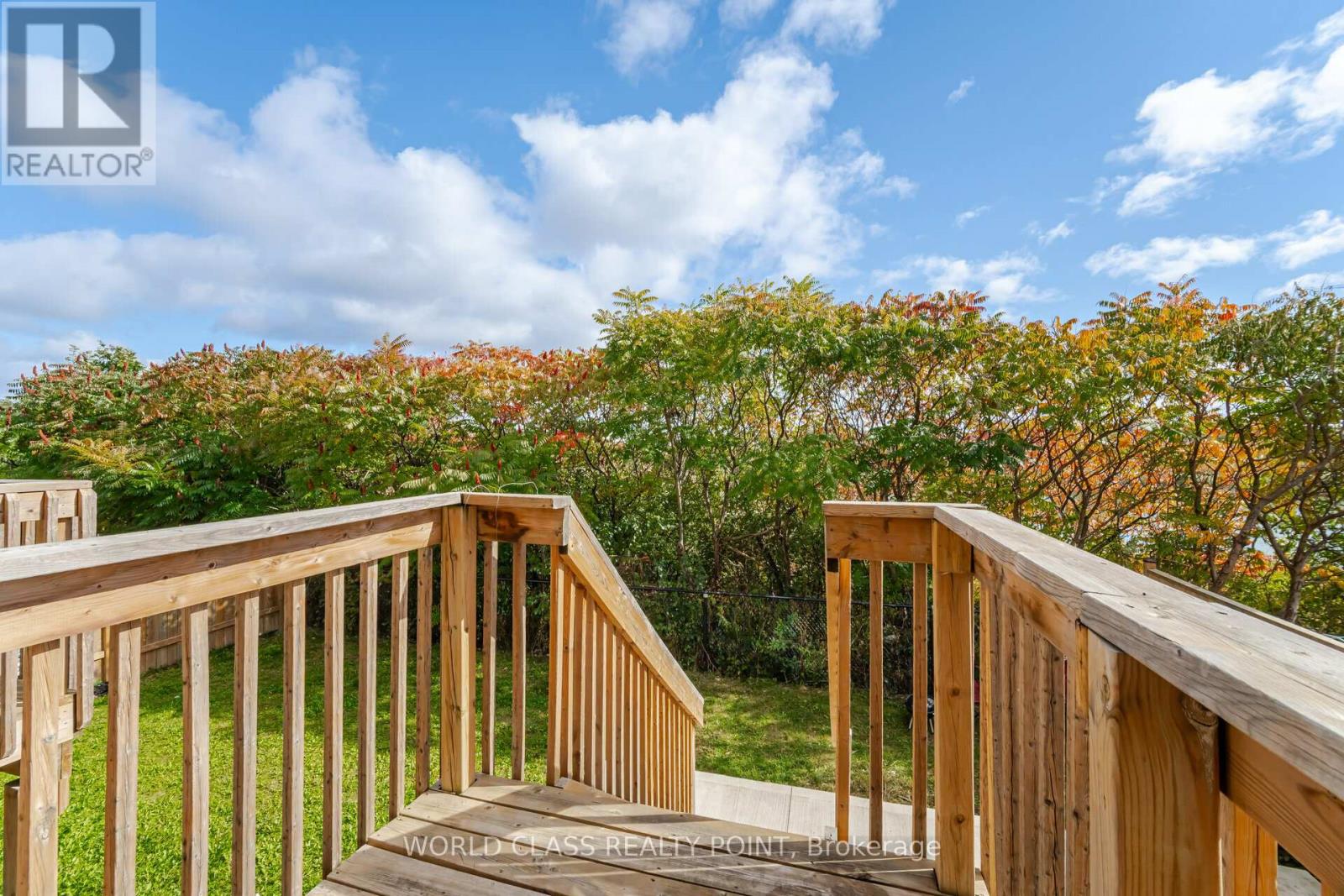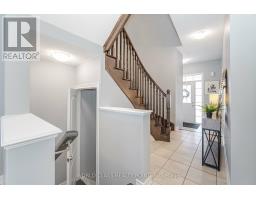34 Davenfield Circle Brampton, Ontario L6P 4M2
5 Bedroom
5 Bathroom
1499.9875 - 1999.983 sqft
Central Air Conditioning
Forced Air
$998,990
Luxurious 2018 Built Freehold & Ravine Lot(Pond) Townhouse Nestled In A Premium Location Of Brampton East. With Big Foyer, The Ground Floor Features Open Concept Layout, Welcoming Living/Dining, Hardwood Flooring & California Shutters Throughout, Handy Interior Garage Access, And Oak Stairs. The Primary Room With 5- Pc Ensuite Offers A Spectacular View To The Pond. Finished Basement With Walk-Out Entrance To Backyard Offers Good Rental Income Potential. Concrete Steps to access backyard from the garage and Patio. **** EXTRAS **** Light fixtures, California shutters (id:50886)
Property Details
| MLS® Number | W9397415 |
| Property Type | Single Family |
| Community Name | Brampton East |
| AmenitiesNearBy | Park |
| Features | Ravine |
| ParkingSpaceTotal | 4 |
Building
| BathroomTotal | 5 |
| BedroomsAboveGround | 4 |
| BedroomsBelowGround | 1 |
| BedroomsTotal | 5 |
| BasementDevelopment | Finished |
| BasementFeatures | Separate Entrance, Walk Out |
| BasementType | N/a (finished) |
| ConstructionStyleAttachment | Attached |
| CoolingType | Central Air Conditioning |
| ExteriorFinish | Brick |
| FlooringType | Tile, Hardwood |
| FoundationType | Brick, Block |
| HalfBathTotal | 1 |
| HeatingFuel | Natural Gas |
| HeatingType | Forced Air |
| StoriesTotal | 2 |
| SizeInterior | 1499.9875 - 1999.983 Sqft |
| Type | Row / Townhouse |
| UtilityWater | Municipal Water |
Parking
| Garage |
Land
| Acreage | No |
| LandAmenities | Park |
| Sewer | Sanitary Sewer |
| SizeDepth | 93 Ft ,9 In |
| SizeFrontage | 19 Ft ,8 In |
| SizeIrregular | 19.7 X 93.8 Ft |
| SizeTotalText | 19.7 X 93.8 Ft |
| SurfaceWater | Lake/pond |
Rooms
| Level | Type | Length | Width | Dimensions |
|---|---|---|---|---|
| Basement | Recreational, Games Room | Measurements not available | ||
| Basement | Family Room | -2.0 | ||
| Main Level | Kitchen | 2.52 m | 4 m | 2.52 m x 4 m |
| Main Level | Dining Room | 2.73 m | 3.42 m | 2.73 m x 3.42 m |
| Main Level | Family Room | 5.2 m | 3.7 m | 5.2 m x 3.7 m |
| Upper Level | Primary Bedroom | 3.85 m | 5.3 m | 3.85 m x 5.3 m |
| Upper Level | Bedroom 2 | 2.9 m | 3 m | 2.9 m x 3 m |
| Upper Level | Bedroom 3 | 2.7 m | 3.3 m | 2.7 m x 3.3 m |
| Upper Level | Bedroom 4 | 2.5 m | 2.9 m | 2.5 m x 2.9 m |
Interested?
Contact us for more information
Ritu Vanaik
Salesperson
World Class Realty Point
55 Lebovic Ave #c115
Toronto, Ontario M1L 0H2
55 Lebovic Ave #c115
Toronto, Ontario M1L 0H2







































































