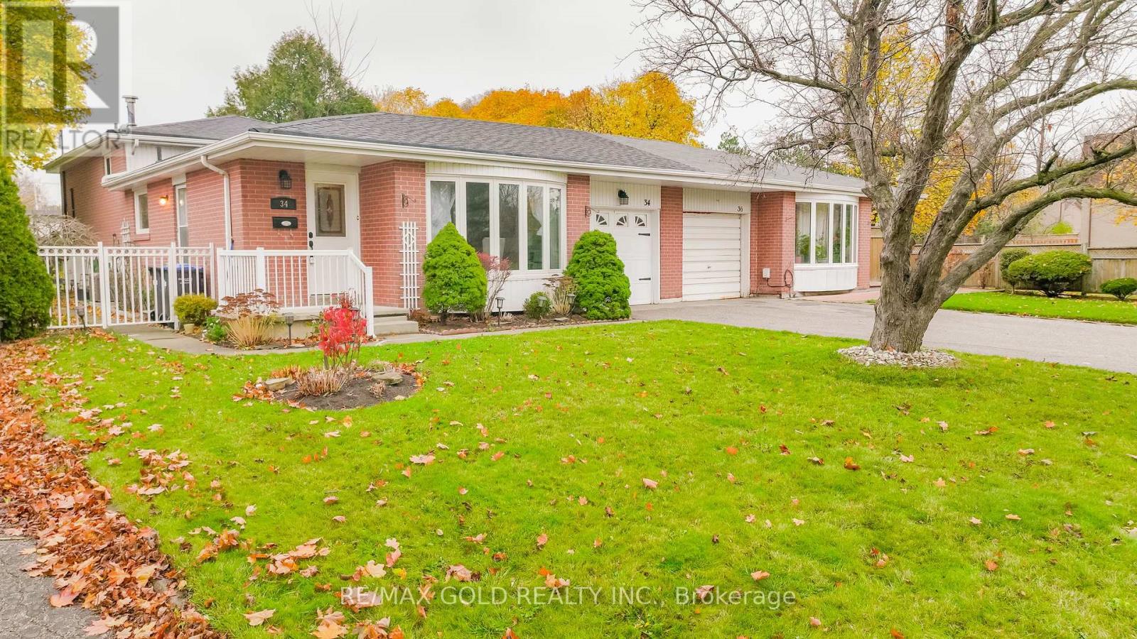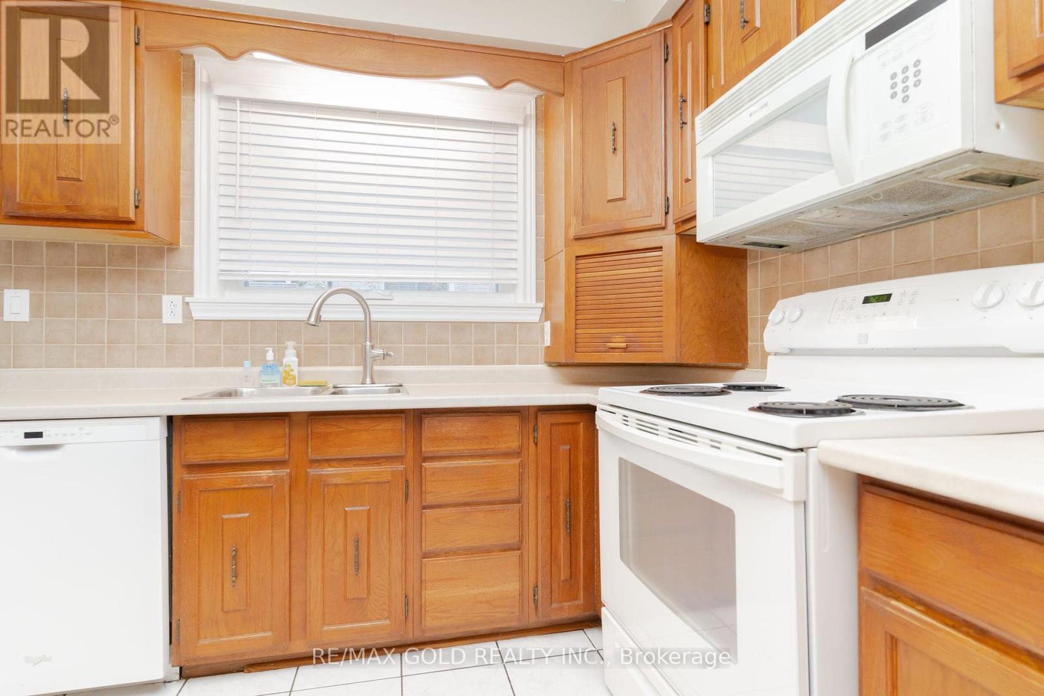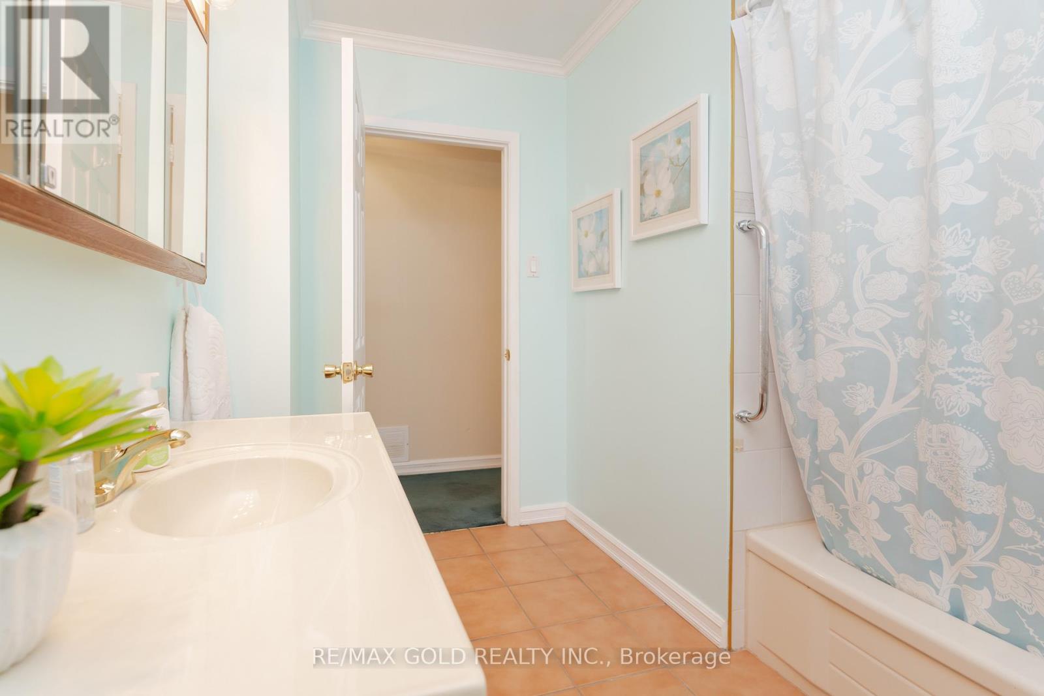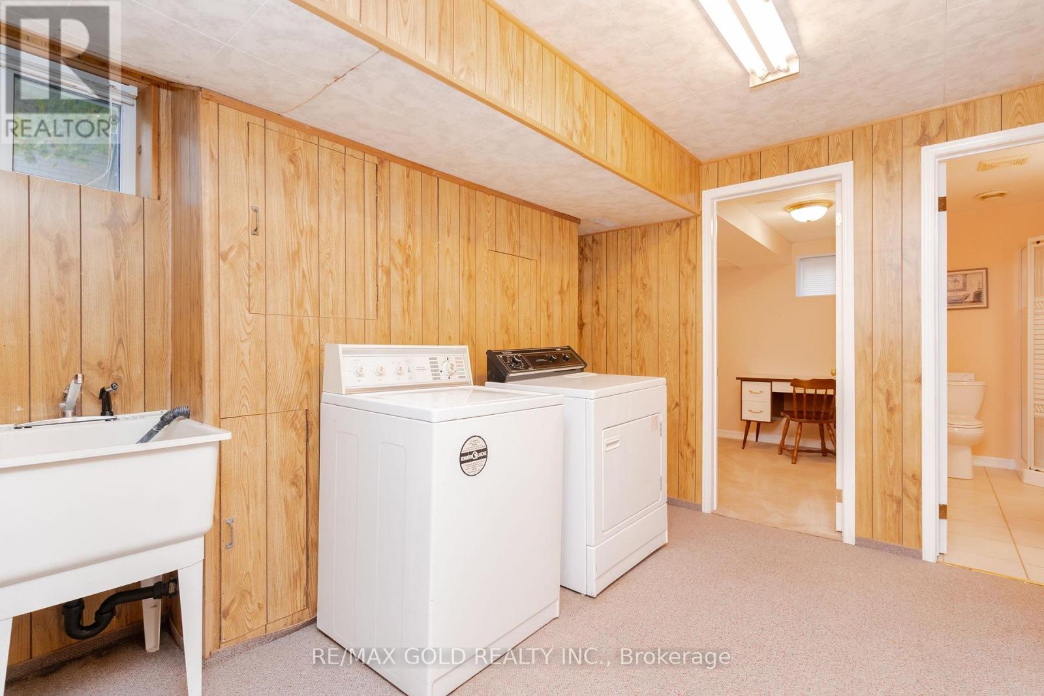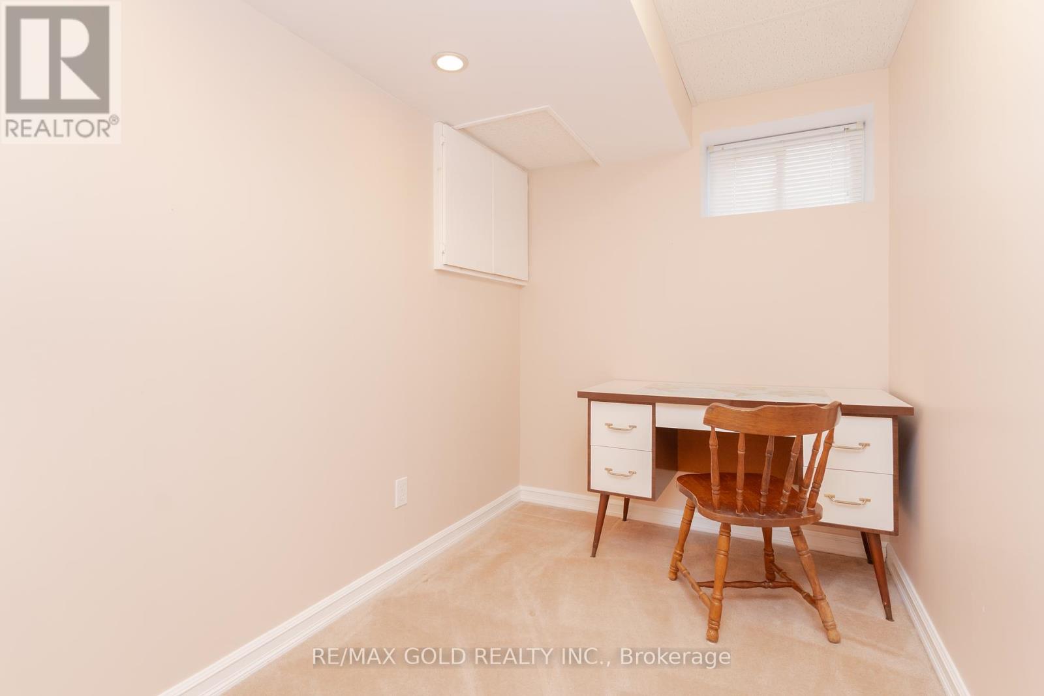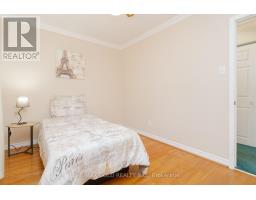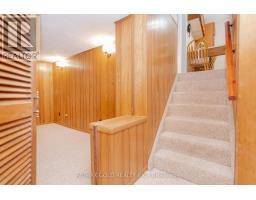34 Dearbourne Boulevard Brampton, Ontario L6T 1J6
$849,000
Welcome to Beautiful Well Maintained Home in the Desirable Neighbourhood Located on 150' Lot DeepLot Features Landscaped Front Yard Leads to Inviting Foyer to Bright & Spacious Living Room Full ofNatural Light; Dining Area is a Welcoming Space for Family Gatherings and Entertaining Guests; 3Generous Sized Bedrooms; 2 Full Washrooms; Privately Fenced Backyard With Manicured Garden AreaPerfect for Summer BBQs with Family and Loved Ones; Professionally Finished Lower Level with HugeRec Room/Dry Bar Perfect for Indoor Entertainment with An Incredible Massive Crawl Space providing alots of Storage Space & Den With Window can be Used as Home Office...Ready to move in Home Close toHighways, Schools & Major amenities...Lots of Potential!!Pride of Ownership!!! **** EXTRAS **** Roof (4 Years), AC ( MAY 2021),FURNACE ( 2013) (id:50886)
Property Details
| MLS® Number | W10440827 |
| Property Type | Single Family |
| Community Name | Southgate |
| AmenitiesNearBy | Park, Place Of Worship, Public Transit, Schools |
| CommunityFeatures | Community Centre |
| ParkingSpaceTotal | 4 |
Building
| BathroomTotal | 2 |
| BedroomsAboveGround | 3 |
| BedroomsTotal | 3 |
| BasementDevelopment | Finished |
| BasementType | N/a (finished) |
| ConstructionStyleAttachment | Semi-detached |
| ConstructionStyleSplitLevel | Sidesplit |
| CoolingType | Central Air Conditioning |
| ExteriorFinish | Brick |
| FireplacePresent | Yes |
| FlooringType | Carpeted, Hardwood |
| HeatingFuel | Natural Gas |
| HeatingType | Forced Air |
| Type | House |
| UtilityWater | Municipal Water |
Parking
| Garage |
Land
| Acreage | No |
| LandAmenities | Park, Place Of Worship, Public Transit, Schools |
| Sewer | Sanitary Sewer |
| SizeDepth | 150 Ft |
| SizeFrontage | 36 Ft |
| SizeIrregular | 36.04 X 150 Ft ; Super Well Kept Home!!!! |
| SizeTotalText | 36.04 X 150 Ft ; Super Well Kept Home!!!! |
Rooms
| Level | Type | Length | Width | Dimensions |
|---|---|---|---|---|
| Basement | Den | 2.66 m | 1.71 m | 2.66 m x 1.71 m |
| Lower Level | Recreational, Games Room | 7.67 m | 3.34 m | 7.67 m x 3.34 m |
| Main Level | Living Room | 4.91 m | 3.73 m | 4.91 m x 3.73 m |
| Main Level | Dining Room | 3.83 m | 2.51 m | 3.83 m x 2.51 m |
| Main Level | Kitchen | 3.11 m | 3.02 m | 3.11 m x 3.02 m |
| Upper Level | Primary Bedroom | 4.68 m | 3.08 m | 4.68 m x 3.08 m |
| Upper Level | Bedroom 2 | 3.86 m | 3.55 m | 3.86 m x 3.55 m |
| Upper Level | Bedroom 3 | 3.48 m | 2.56 m | 3.48 m x 2.56 m |
https://www.realtor.ca/real-estate/27674156/34-dearbourne-boulevard-brampton-southgate-southgate
Interested?
Contact us for more information
Harry Singh
Broker
5865 Mclaughlin Rd #6a
Mississauga, Ontario L5R 1B8



