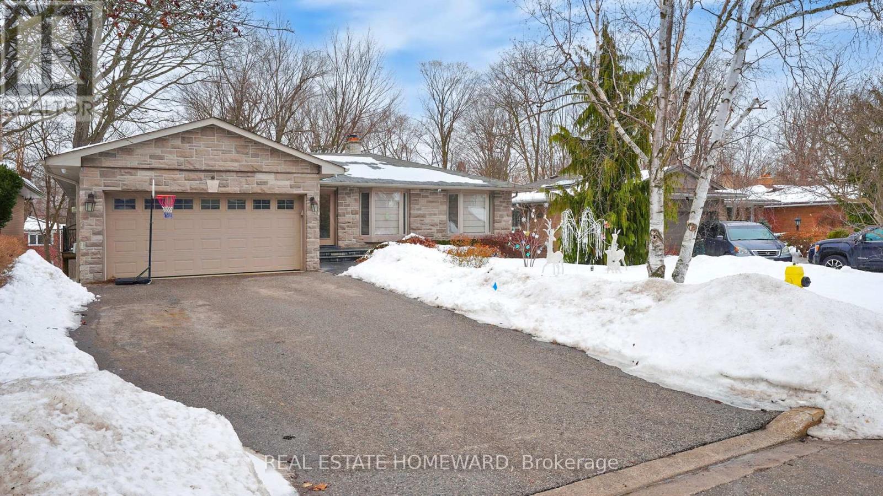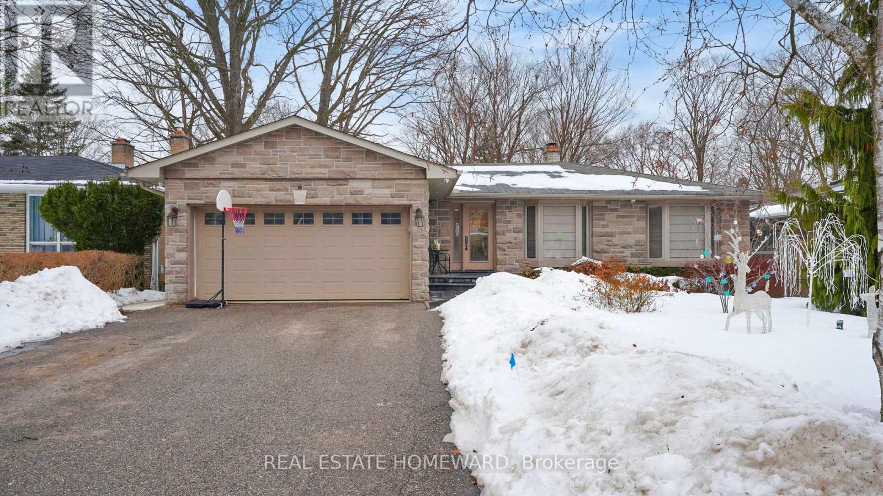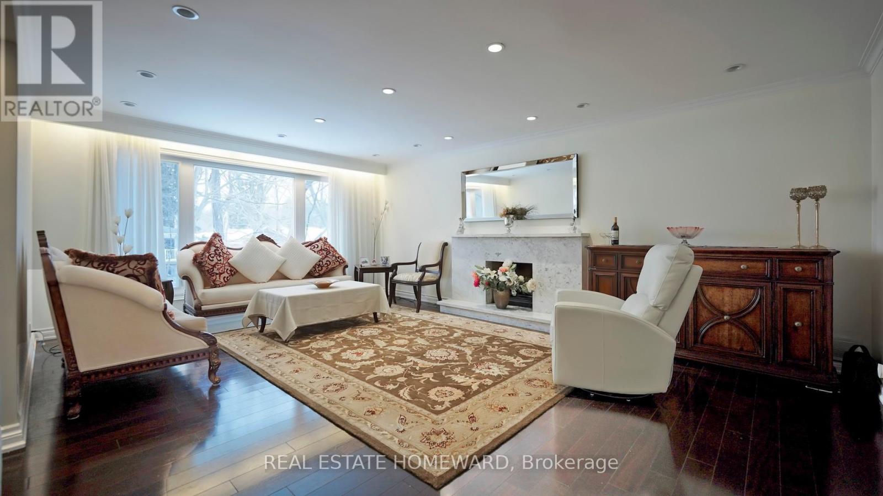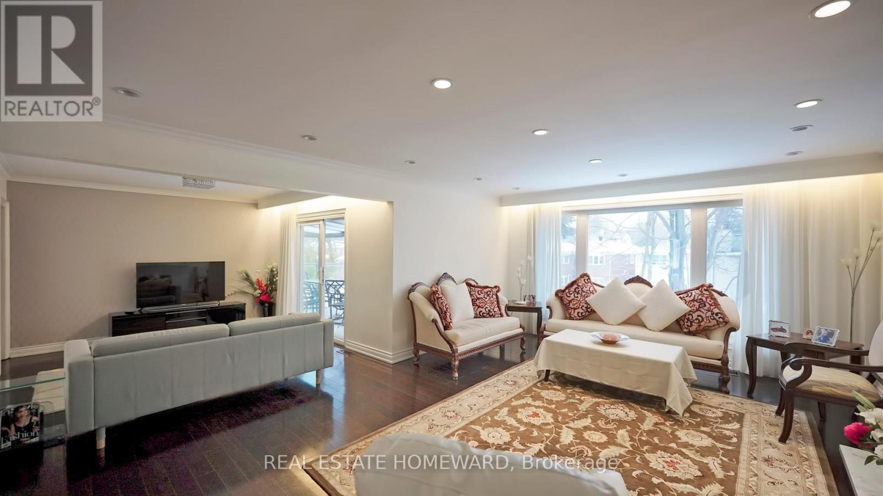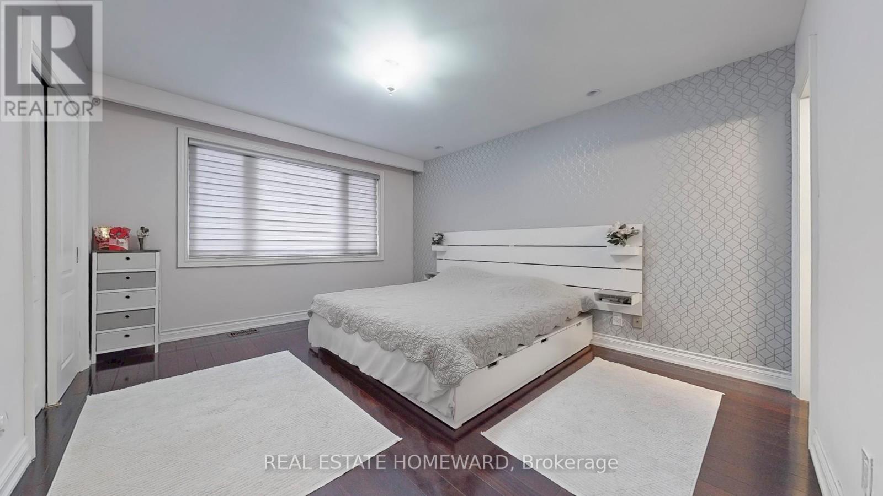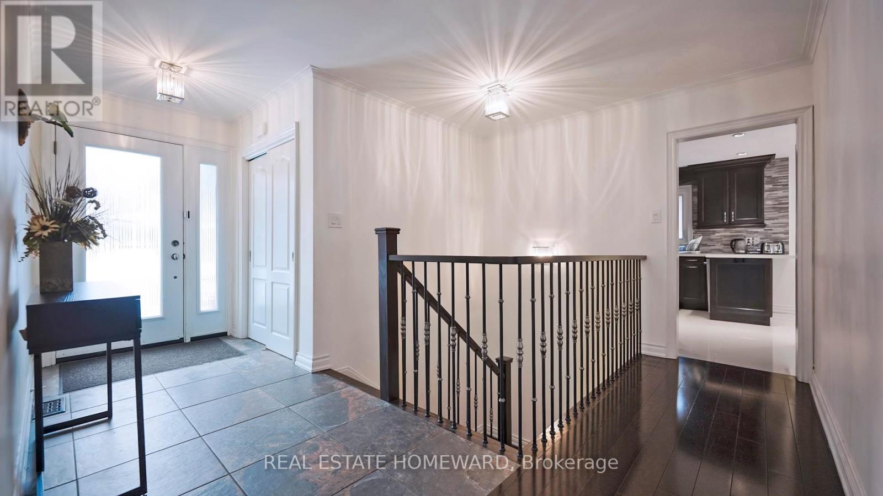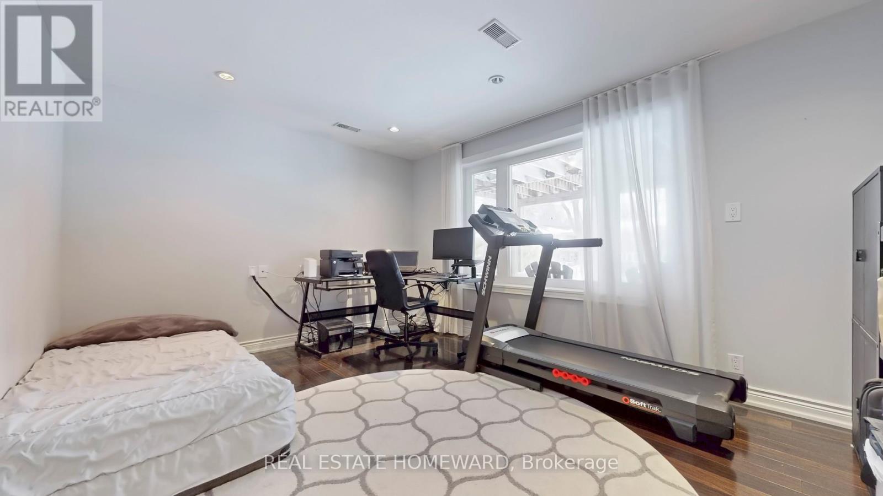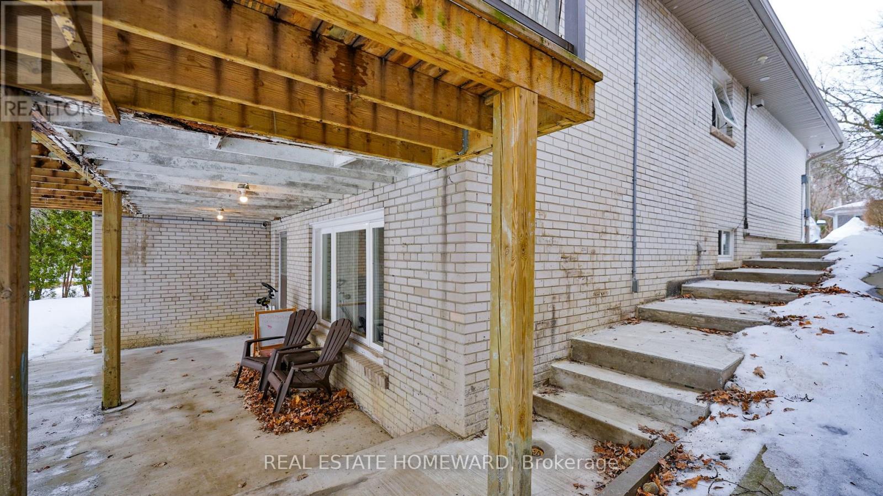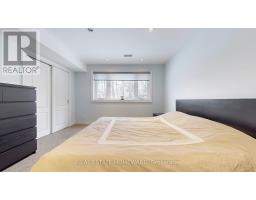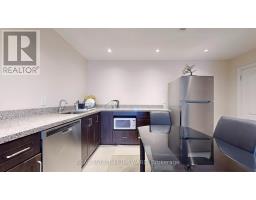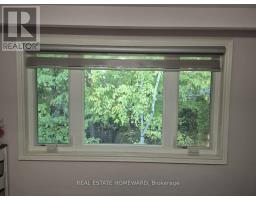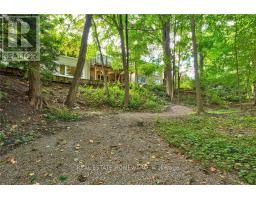34 Delair Crescent Markham, Ontario L3T 2M4
$5,000 Monthly
Beautiful, Fully Renovated Bungalow in Prestigious Grandview Estates - Perfect for Families!**Located on a quiet crescent and steps away from top-ranked schools, this charming home offers a peaceful lifestyle in one of Thornhill's most desirable neighbourhoods. Enjoy a **private backyard oasis** with mature trees, a large patio, and a spacious deck-ideal for relaxing or entertaining. The home has been **professionally renovated throughout** and includes a **bright 2-bedroom walkout basement apartment** with its own **separate entrance, kitchen, and private laundry**-perfect for extended family, in-laws, or flexible living arrangements. Beautiful finishes, including **Caesarstone countertops** and professionally landscaped gardens, make this property move-in ready and incredibly inviting. A must-see rental in an unbeatable location! (id:50886)
Property Details
| MLS® Number | N12573830 |
| Property Type | Single Family |
| Community Name | Grandview |
| Amenities Near By | Park, Public Transit, Schools |
| Equipment Type | Water Heater |
| Features | Wooded Area, Ravine, Carpet Free, In Suite Laundry, Guest Suite, In-law Suite |
| Parking Space Total | 4 |
| Rental Equipment Type | Water Heater |
| Structure | Deck |
Building
| Bathroom Total | 3 |
| Bedrooms Above Ground | 3 |
| Bedrooms Below Ground | 2 |
| Bedrooms Total | 5 |
| Appliances | Garage Door Opener Remote(s), Central Vacuum, Water Heater |
| Architectural Style | Bungalow |
| Basement Development | Finished |
| Basement Features | Walk Out, Separate Entrance |
| Basement Type | N/a (finished), N/a |
| Construction Style Attachment | Detached |
| Cooling Type | Central Air Conditioning |
| Exterior Finish | Stone |
| Fireplace Present | Yes |
| Flooring Type | Hardwood, Ceramic, Carpeted |
| Foundation Type | Unknown |
| Heating Fuel | Natural Gas |
| Heating Type | Forced Air |
| Stories Total | 1 |
| Size Interior | 1,500 - 2,000 Ft2 |
| Type | House |
| Utility Water | Municipal Water |
Parking
| Attached Garage | |
| Garage |
Land
| Acreage | No |
| Land Amenities | Park, Public Transit, Schools |
| Sewer | Sanitary Sewer |
| Size Depth | 141 Ft |
| Size Frontage | 60 Ft |
| Size Irregular | 60 X 141 Ft |
| Size Total Text | 60 X 141 Ft |
Rooms
| Level | Type | Length | Width | Dimensions |
|---|---|---|---|---|
| Lower Level | Recreational, Games Room | 36 m | 13.8 m | 36 m x 13.8 m |
| Lower Level | Bedroom 4 | 12.1 m | 11.8 m | 12.1 m x 11.8 m |
| Lower Level | Bedroom 5 | 14.3 m | 11.8 m | 14.3 m x 11.8 m |
| Main Level | Dining Room | 13.9 m | 11.2 m | 13.9 m x 11.2 m |
| Main Level | Kitchen | 21.7 m | 12.2 m | 21.7 m x 12.2 m |
| Main Level | Solarium | 19.7 m | 7.54 m | 19.7 m x 7.54 m |
| Main Level | Primary Bedroom | 14 m | 12 m | 14 m x 12 m |
| Main Level | Bedroom 2 | 13.1 m | 9.94 m | 13.1 m x 9.94 m |
| Main Level | Bedroom 3 | 12.5 m | 11.4 m | 12.5 m x 11.4 m |
Utilities
| Cable | Installed |
| Electricity | Installed |
| Sewer | Installed |
https://www.realtor.ca/real-estate/29134102/34-delair-crescent-markham-grandview-grandview
Contact Us
Contact us for more information
Hirbod Chehrazi
Salesperson
1858 Queen Street E.
Toronto, Ontario M4L 1H1
(416) 698-2090
(416) 693-4284
www.homeward.info/

