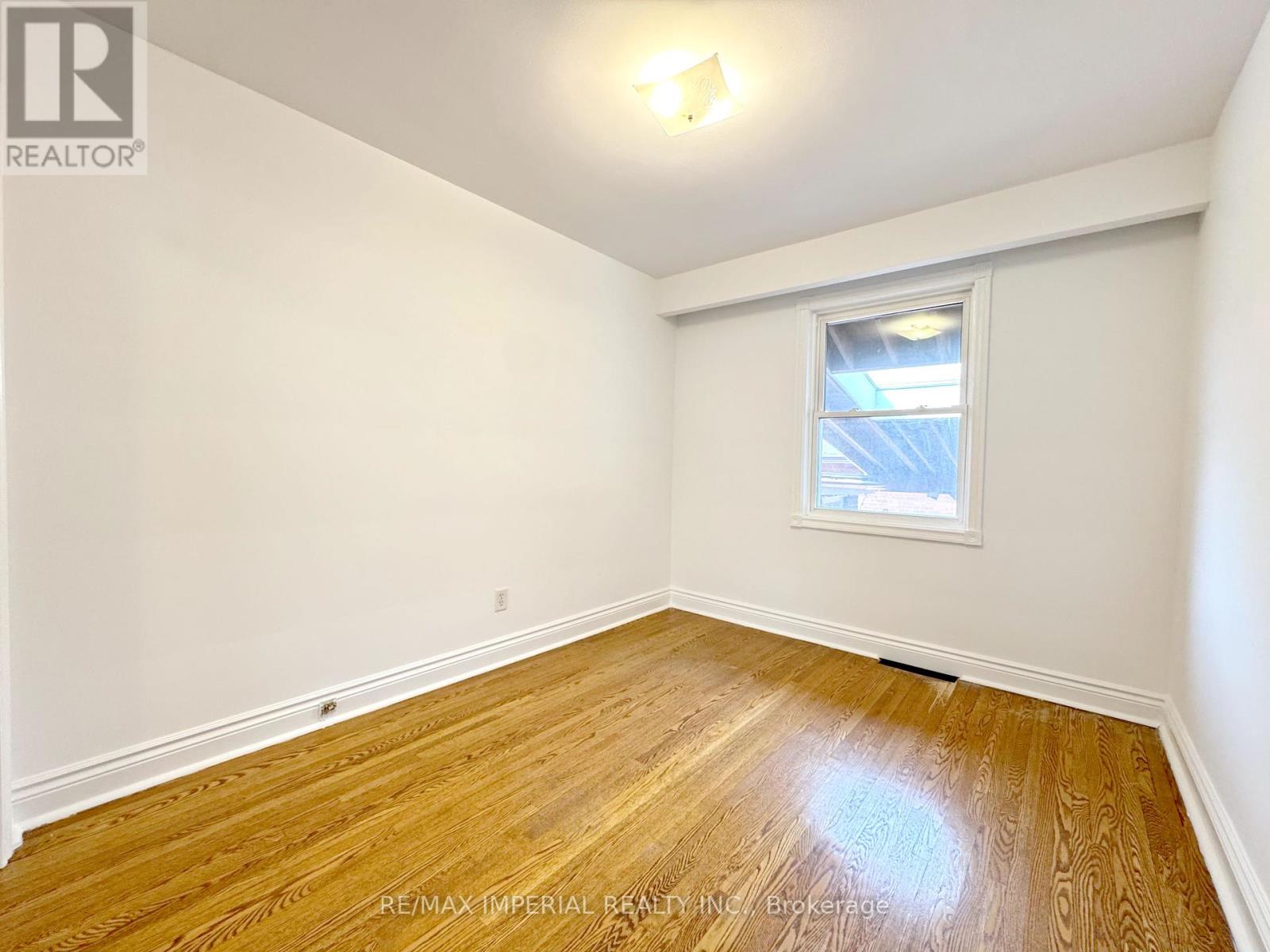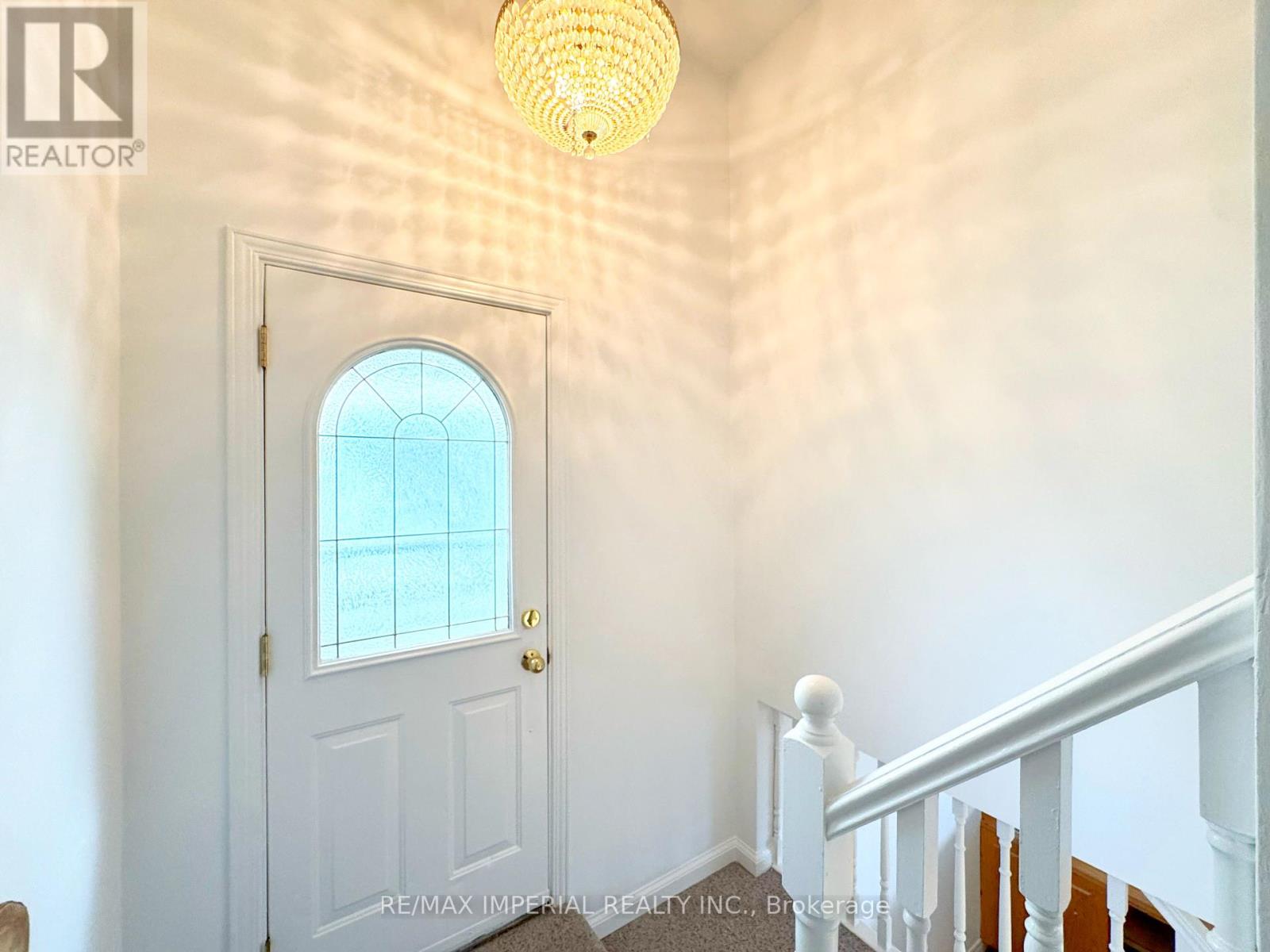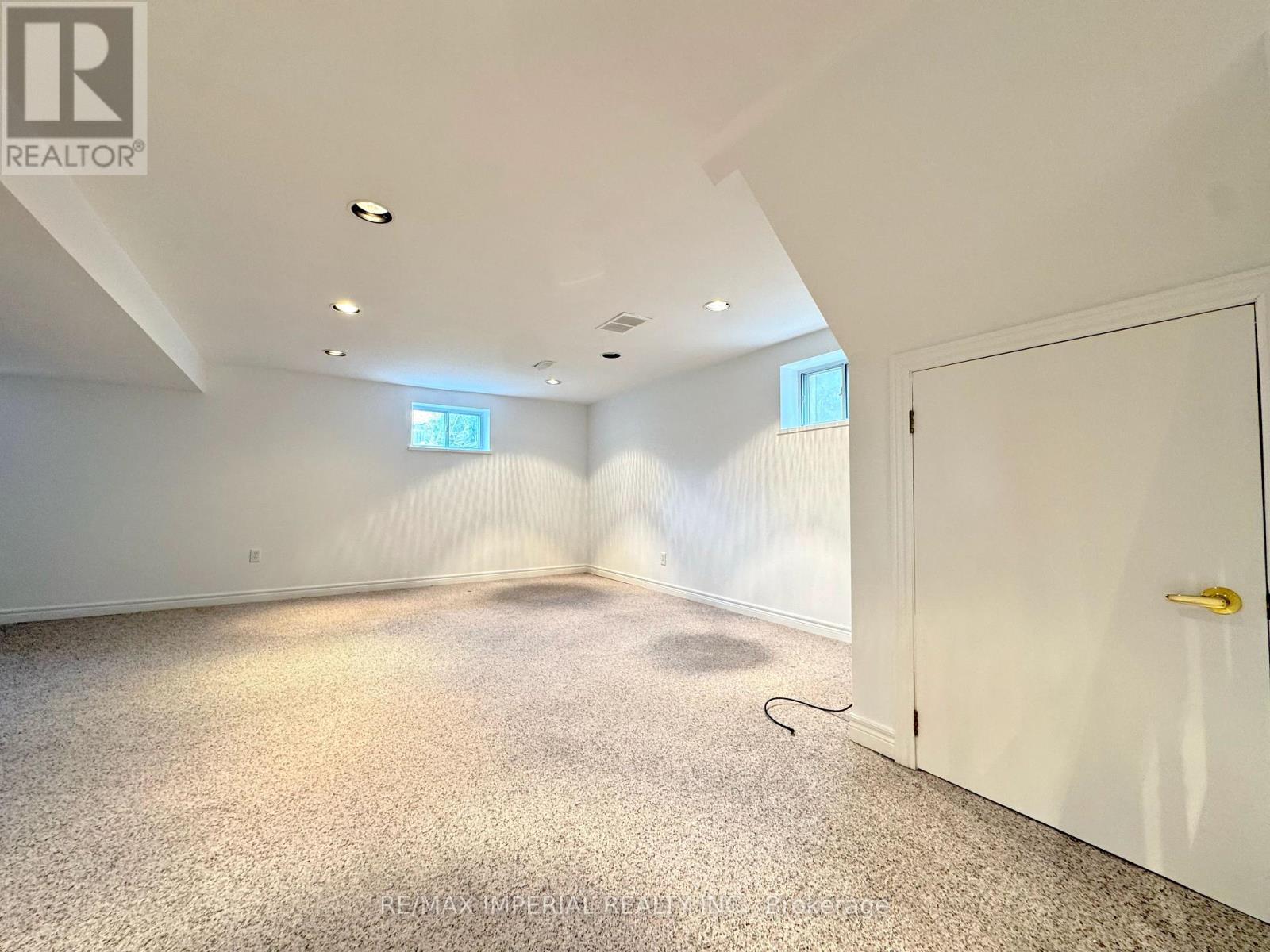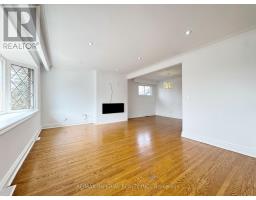34 Doddington Drive Toronto, Ontario M8Y 1S4
$5,300 Monthly
Beautiful brick and stone bungalow located in the highly desirable South Sunnylea neighborhood! Bright and spacious with a charming bay window, a gourmet family kitchen with breakfast area, two full bathrooms, and gleaming hardwood floors throughout. The finished lower level features a separate entrance, large family and rec rooms, a custom wet bar, and a full 4-piece bath, perfect for additional living space or entertaining. Enjoy professionally landscaped gardens and your very own pro-style basketball court. Freshly painted and move-in ready, this home is ideally located just minutes to the TTC Subway, Lake Ontario, the QEW,Parks, and Shopping! (id:50886)
Property Details
| MLS® Number | W12109997 |
| Property Type | Single Family |
| Community Name | Stonegate-Queensway |
| Parking Space Total | 4 |
Building
| Bathroom Total | 2 |
| Bedrooms Above Ground | 3 |
| Bedrooms Total | 3 |
| Appliances | Dishwasher, Dryer, Stove, Washer, Window Coverings, Refrigerator |
| Architectural Style | Bungalow |
| Basement Development | Finished |
| Basement Type | N/a (finished) |
| Construction Style Attachment | Detached |
| Cooling Type | Central Air Conditioning |
| Exterior Finish | Brick |
| Fireplace Present | Yes |
| Flooring Type | Hardwood, Carpeted, Ceramic |
| Foundation Type | Unknown |
| Heating Fuel | Natural Gas |
| Heating Type | Forced Air |
| Stories Total | 1 |
| Type | House |
| Utility Water | Municipal Water |
Parking
| Attached Garage | |
| Garage |
Land
| Acreage | No |
| Sewer | Sanitary Sewer |
| Size Depth | 131 Ft ,9 In |
| Size Frontage | 50 Ft |
| Size Irregular | 50 X 131.777 Ft |
| Size Total Text | 50 X 131.777 Ft |
Rooms
| Level | Type | Length | Width | Dimensions |
|---|---|---|---|---|
| Basement | Recreational, Games Room | 7.53 m | 3.75 m | 7.53 m x 3.75 m |
| Basement | Family Room | 7.53 m | 3.26 m | 7.53 m x 3.26 m |
| Basement | Other | 3.86 m | 2.65 m | 3.86 m x 2.65 m |
| Basement | Laundry Room | 3.62 m | 2.87 m | 3.62 m x 2.87 m |
| Main Level | Living Room | 4.95 m | 3.56 m | 4.95 m x 3.56 m |
| Main Level | Dining Room | 3.35 m | 2.82 m | 3.35 m x 2.82 m |
| Main Level | Kitchen | 3.54 m | 2.44 m | 3.54 m x 2.44 m |
| Main Level | Eating Area | 2.48 m | 2.48 m | 2.48 m x 2.48 m |
| Main Level | Primary Bedroom | 3.67 m | 3.18 m | 3.67 m x 3.18 m |
| Main Level | Bedroom | 3.19 m | 2.63 m | 3.19 m x 2.63 m |
| Main Level | Bedroom | 3.46 m | 2.51 m | 3.46 m x 2.51 m |
Contact Us
Contact us for more information
Jessica Yin
Broker
2390 Bristol Circle #4
Oakville, Ontario L6H 6M5
(905) 305-0033
(905) 305-1133

















































































