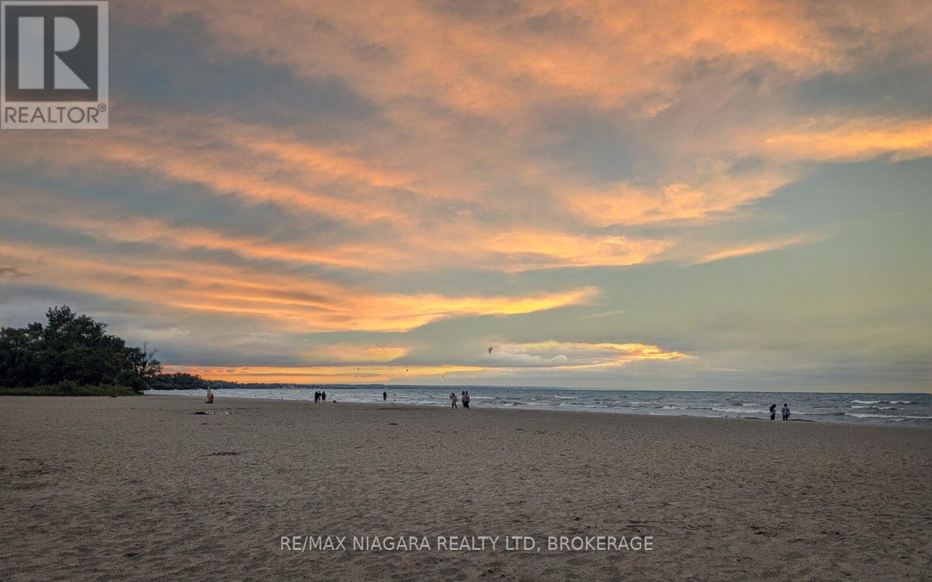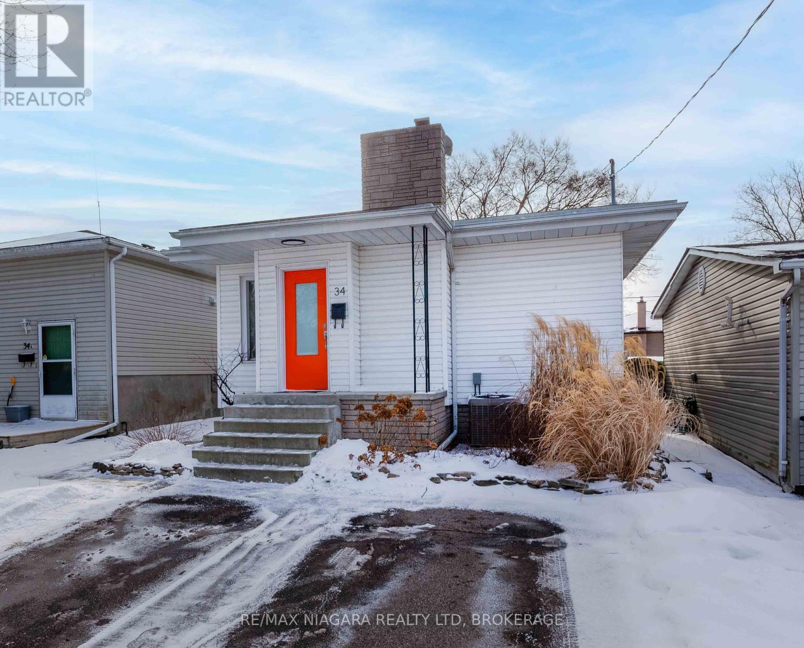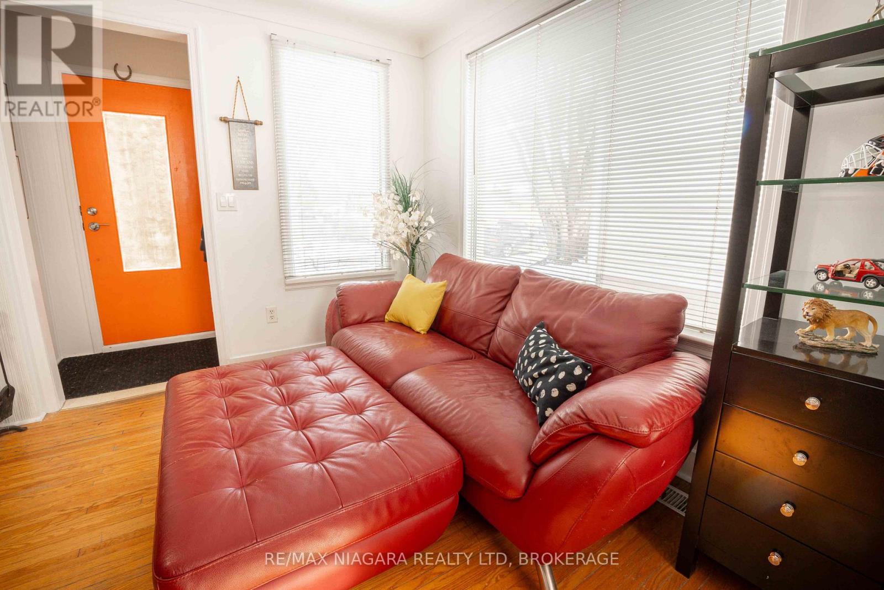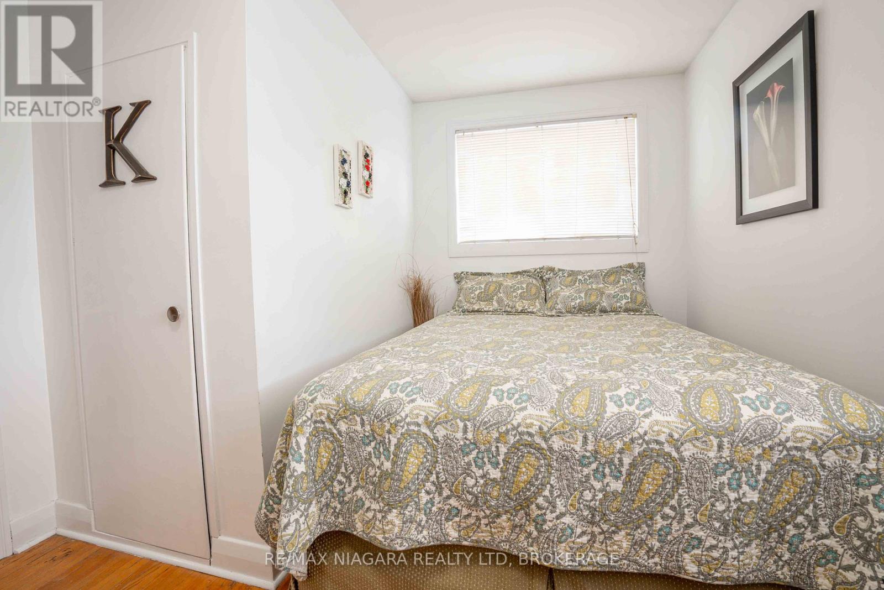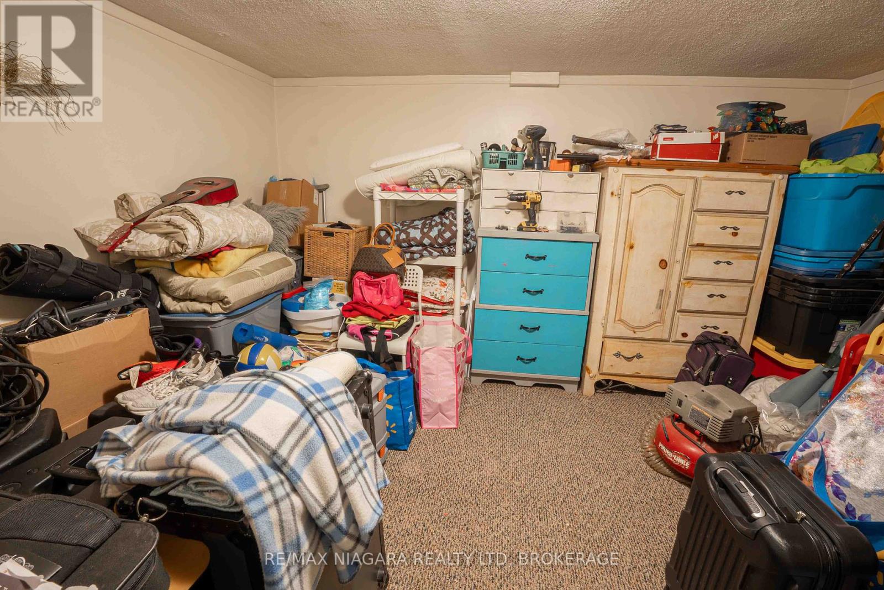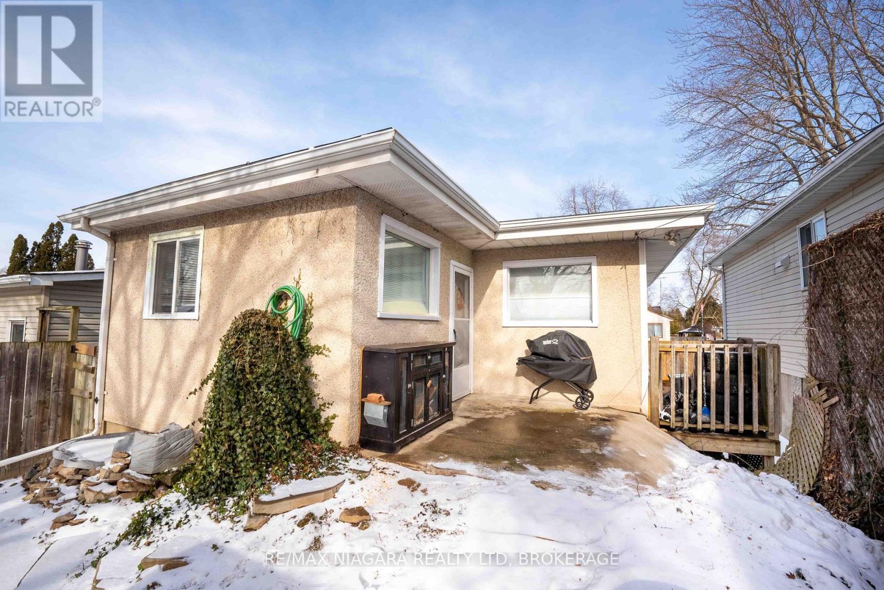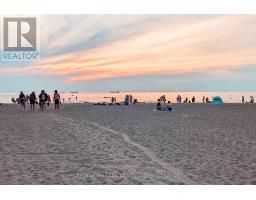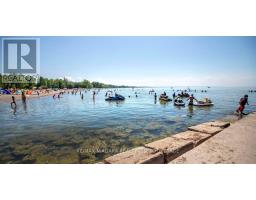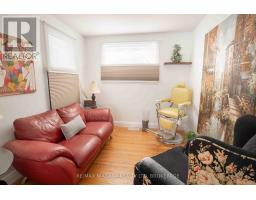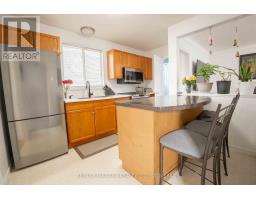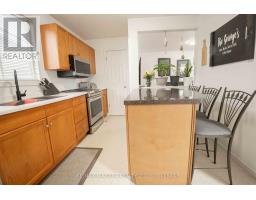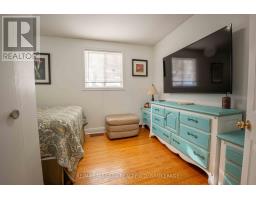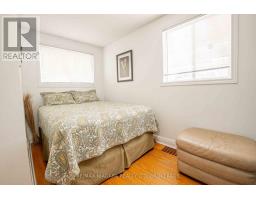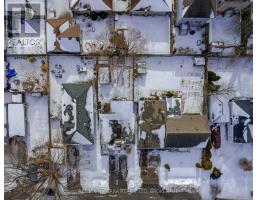34 Durham Drive St. Catharines, Ontario L2M 1C2
$439,999
ATTENTION LIFESTYLE ENTHUSIASTS! Located in the beach community of Port Weller - only steps to Sunset beach, the waterfront trail and the Welland Canal Parkway! Solid 1+1 bedroom, 1 bathroom bungalow with nothing to do but move in! Enjoy a 30ftx90ft lot with double paved driveway, fully fenced in yard and private wooden deck! Main floor offers large living room with dining room overlooking the backyard. Galley style, eat in kitchen with kitchen island & seating for up to 3 guests, plenty of natural light, and convenient separate entrance to the back yard - perfect for preparing BBQs! Open concept basement is fully carpeted with additional rec room, bedroom, laundry and storage area! Absolutely perfect for those looking seeking a year round beach and outdoor lifestyle or vacation type home! Nestled between Arthur St Park, Port Weller Community Center and Bogart St Park! Don't miss out on your chance to get into one of the most vibrant neighbourhoods in St.Catharines! (id:50886)
Property Details
| MLS® Number | X11945897 |
| Property Type | Single Family |
| Community Name | 436 - Port Weller |
| Amenities Near By | Park, Beach |
| Community Features | Community Centre |
| Equipment Type | Water Heater - Tankless |
| Features | Level |
| Parking Space Total | 2 |
| Rental Equipment Type | Water Heater - Tankless |
| Structure | Porch, Deck |
Building
| Bathroom Total | 1 |
| Bedrooms Above Ground | 1 |
| Bedrooms Below Ground | 1 |
| Bedrooms Total | 2 |
| Appliances | Water Heater |
| Architectural Style | Raised Bungalow |
| Basement Development | Finished |
| Basement Type | Full (finished) |
| Construction Style Attachment | Detached |
| Cooling Type | Central Air Conditioning |
| Exterior Finish | Vinyl Siding |
| Fireplace Present | Yes |
| Fireplace Total | 1 |
| Foundation Type | Poured Concrete |
| Heating Fuel | Wood |
| Heating Type | Forced Air |
| Stories Total | 1 |
| Size Interior | 700 - 1,100 Ft2 |
| Type | House |
| Utility Water | Municipal Water |
Land
| Acreage | No |
| Fence Type | Fenced Yard |
| Land Amenities | Park, Beach |
| Sewer | Sanitary Sewer |
| Size Depth | 90 Ft |
| Size Frontage | 30 Ft |
| Size Irregular | 30 X 90 Ft |
| Size Total Text | 30 X 90 Ft|under 1/2 Acre |
| Zoning Description | R2 |
Rooms
| Level | Type | Length | Width | Dimensions |
|---|---|---|---|---|
| Lower Level | Bedroom | 2.9 m | 3.6 m | 2.9 m x 3.6 m |
| Lower Level | Family Room | 3.5 m | 5.4 m | 3.5 m x 5.4 m |
| Lower Level | Games Room | 2.8 m | 3.4 m | 2.8 m x 3.4 m |
| Main Level | Living Room | 5 m | 2.7 m | 5 m x 2.7 m |
| Main Level | Kitchen | 3.8 m | 2.9 m | 3.8 m x 2.9 m |
| Main Level | Bedroom | 3.5 m | 3.1 m | 3.5 m x 3.1 m |
| Main Level | Bathroom | 1.9 m | 1.4 m | 1.9 m x 1.4 m |
| Main Level | Den | 3 m | 2.5 m | 3 m x 2.5 m |
Utilities
| Cable | Available |
| Sewer | Installed |
Contact Us
Contact us for more information
Daniel Passero
Salesperson
261 Martindale Rd., Unit 14c
St. Catharines, Ontario L2W 1A2
(905) 687-9600
(905) 687-9494
www.remaxniagara.ca/



